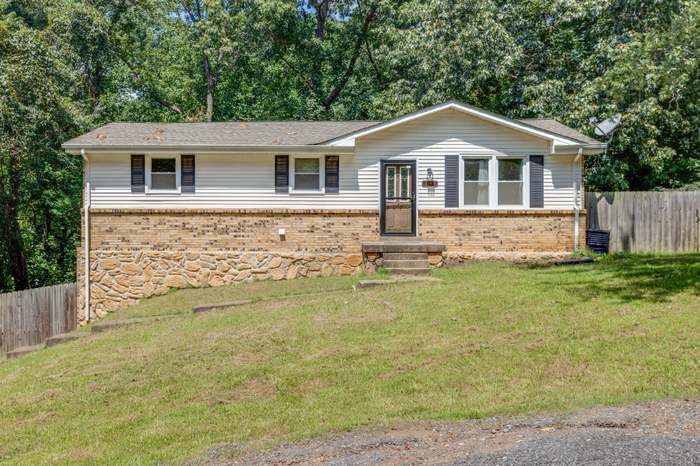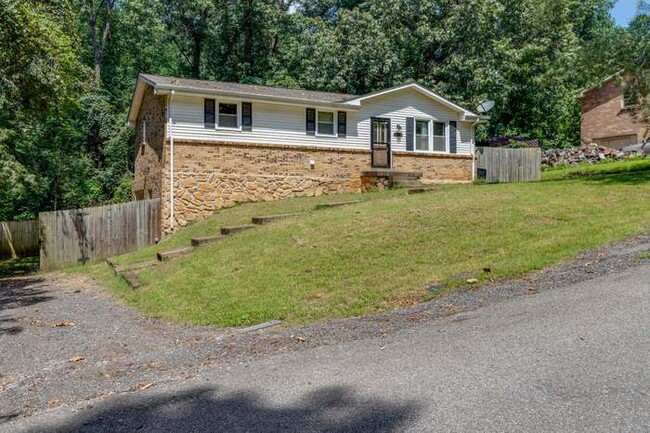1143 Chestnut Dr
Burns, TN 37029
-
Bedrooms
2
-
Bathrooms
2
-
Square Feet
1,100 sq ft
-
Available
Available Apr 15
Highlights
- Pets Allowed
- Furnished
- Yard
- Basement
- Security System

About This Home
2 bedroom, 2 bathroom home available April 15 in the desirable Burns School District. This spacious home features central air conditioning and heating, a large open-concept kitchen and dining area with brand new stainless steel appliances. The primary bedroom includes a private ensuite bathroom with a standalone bath tub and convenient in-bathroom washer and dryer. Enjoy a fully fenced private yard, perfect for pets. Additional perks include an unfinished basement for storage and storm shelter use. Located in a quiet neighborhood with easy access to schools, shopping, and just 40 minutes from Nashville. Security Deposit: $1,000 Pet Policy: Cats and small dogs allowed with additional pet fees Tenant covers utilities, Owner covers landscaping Furnishing Options: Home can be rented unfurnished, partially furnished, or fully furnished Message today to schedule a showing or get more information on rental terms.
1143 Chestnut Dr is a house located in Dickson County and the 37029 ZIP Code. This area is served by the Dickson County attendance zone.
House Features
Washer/Dryer
Air Conditioning
High Speed Internet Access
Wi-Fi
- High Speed Internet Access
- Wi-Fi
- Washer/Dryer
- Air Conditioning
- Heating
- Ceiling Fans
- Security System
- Storage Space
- Tub/Shower
- Stainless Steel Appliances
- Kitchen
- Dining Room
- Basement
- Furnished
- Furnished Units Available
- Yard
Fees and Policies
The fees below are based on community-supplied data and may exclude additional fees and utilities.
- Dogs Allowed
-
Fees not specified
- Cats Allowed
-
Fees not specified
- Parking
-
Garage--
Details
Property Information
-
Furnished Units Available
Contact
- Contact
| Colleges & Universities | Distance | ||
|---|---|---|---|
| Colleges & Universities | Distance | ||
| Drive: | 41 min | 32.7 mi | |
| Drive: | 43 min | 35.0 mi | |
| Drive: | 46 min | 35.9 mi | |
| Drive: | 49 min | 38.5 mi |
 The GreatSchools Rating helps parents compare schools within a state based on a variety of school quality indicators and provides a helpful picture of how effectively each school serves all of its students. Ratings are on a scale of 1 (below average) to 10 (above average) and can include test scores, college readiness, academic progress, advanced courses, equity, discipline and attendance data. We also advise parents to visit schools, consider other information on school performance and programs, and consider family needs as part of the school selection process.
The GreatSchools Rating helps parents compare schools within a state based on a variety of school quality indicators and provides a helpful picture of how effectively each school serves all of its students. Ratings are on a scale of 1 (below average) to 10 (above average) and can include test scores, college readiness, academic progress, advanced courses, equity, discipline and attendance data. We also advise parents to visit schools, consider other information on school performance and programs, and consider family needs as part of the school selection process.
View GreatSchools Rating Methodology
- High Speed Internet Access
- Wi-Fi
- Washer/Dryer
- Air Conditioning
- Heating
- Ceiling Fans
- Security System
- Storage Space
- Tub/Shower
- Stainless Steel Appliances
- Kitchen
- Dining Room
- Basement
- Furnished
- Furnished Units Available
- Yard
1143 Chestnut Dr Photos
What Are Walk Score®, Transit Score®, and Bike Score® Ratings?
Walk Score® measures the walkability of any address. Transit Score® measures access to public transit. Bike Score® measures the bikeability of any address.
What is a Sound Score Rating?
A Sound Score Rating aggregates noise caused by vehicle traffic, airplane traffic and local sources







