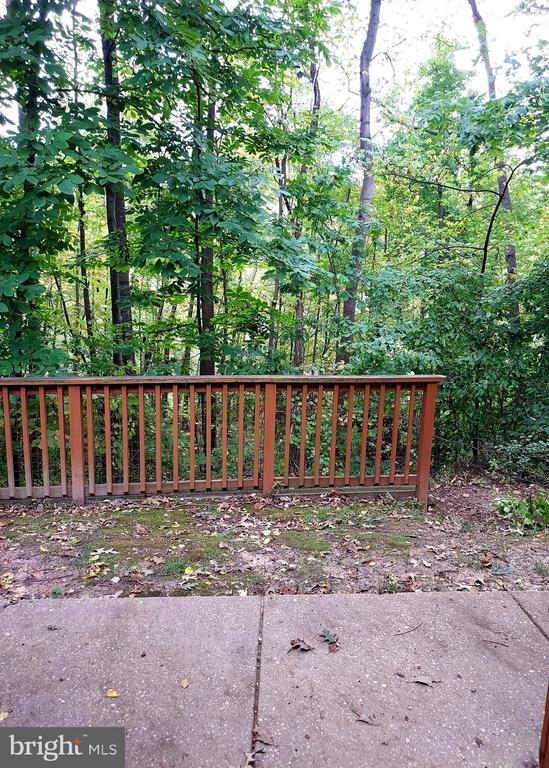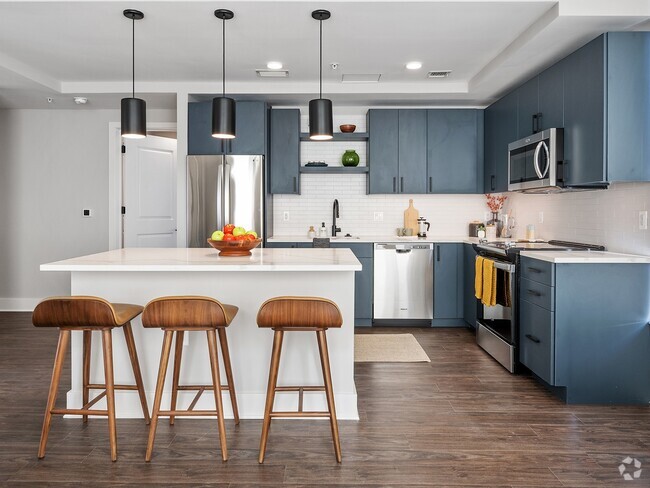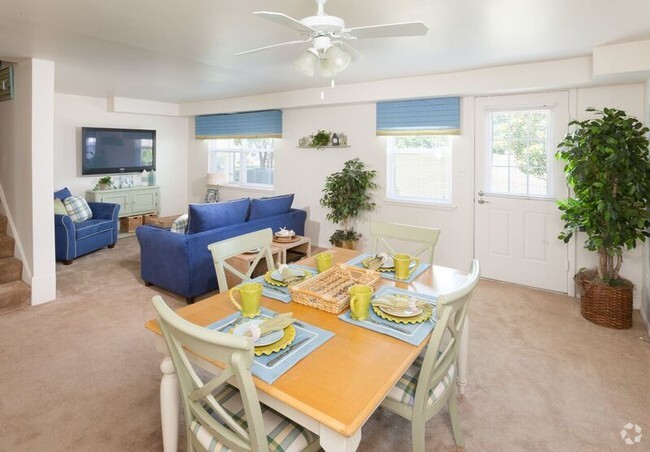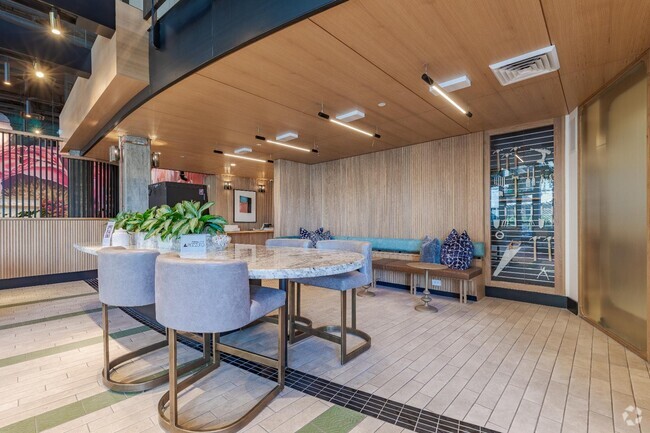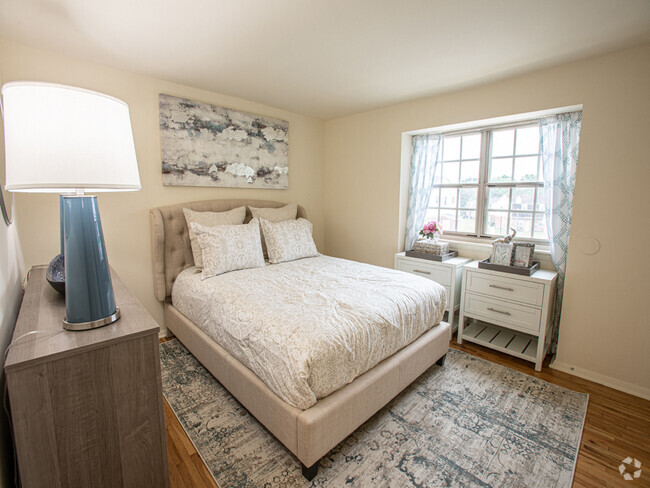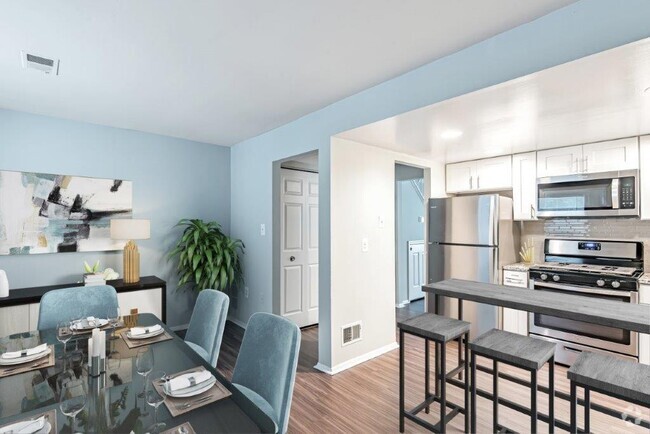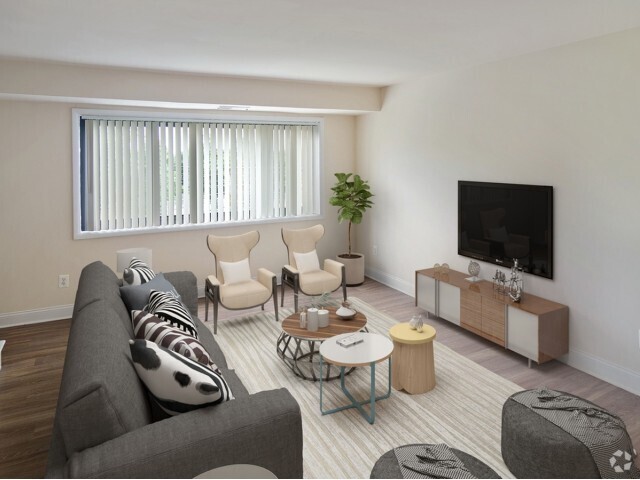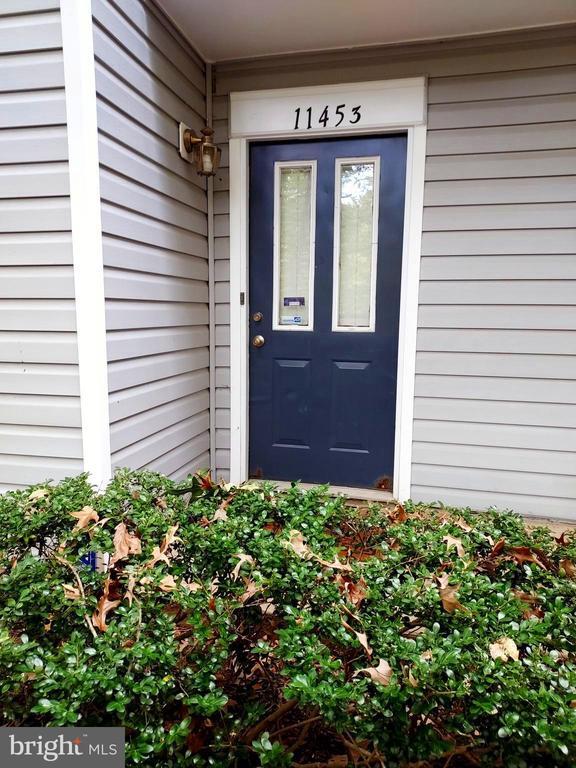11453 Deepwood Dr
Bowie, MD 20720
-
Bedrooms
2
-
Bathrooms
2
-
Square Feet
--
-
Available
Available Now
Highlights
- View of Trees or Woods
- Open Floorplan
- Contemporary Architecture
- Property is near a park
- Partially Wooded Lot
- Wood Flooring

About This Home
Welcome home to this beautiful end row townhouse/condo in Glensford Community. This corner home is in a serene private setting 2 level 2 bedroom, 2 full bath condo features open space, with large living room and dining room, galley style eat-in-kitchen with patio access. Entire 2nd level is the Owner Suite with en-suite master bath and walk in closet. The second bedroom is located on the main level could also serve as a perfect set up as a guest room or office space. Main level includes its own updated full bathroom. Snuggle up in front of the cozy fireplace in the living room with access to your private patio. Excellent location, convenient to major highways and 10 minute drive to the nearest Metro station and one exit to the new University of Maryland hospital. Major shopping with nearby Target, Safeway and Shoppers, Home Depot, Starbucks and many others, all located within 2 minutes in either direction on Annapolis Rd. Rental application link: .
11453 Deepwood Dr is a townhome located in Prince George's County and the 20720 ZIP Code. This area is served by the Prince George's County Public Schools attendance zone.
Home Details
Home Type
Year Built
Bedrooms and Bathrooms
Flooring
Home Design
Interior Spaces
Kitchen
Laundry
Listing and Financial Details
Location
Lot Details
Outdoor Features
Parking
Utilities
Views
Community Details
Amenities
Overview
Pet Policy
Recreation
Contact
- Listed by Naomi Brown | Long & Foster Real Estate, Inc.
- Phone Number
- Contact
-
Source
 Bright MLS, Inc.
Bright MLS, Inc.
- Dishwasher
Located about 13 miles northeast of Washington, DC, Mitchellville is a suburban community in Prince George’s County. Mitchellville is largely residential, providing residents with a variety of houses, townhomes, and apartments available for rent along tranquil, tree-lined streets.
The community is revered for its peaceful atmosphere, which is punctuated by the mature trees and vast expanses of green space strewn throughout the area. Mitchellville offers plenty of opportunities to enjoy the scenic environment with convenience to outdoor destinations like Watkins Regional Park, Enterprise Golf Course, and Whitemarsh Park. The community is also adjacent to area attractions like Six Flags America and FedEx Field.
Although Mitchellville is mostly residential, there are numerous commercial offerings in the northern portion of the community along Martin Luther King Jr. Highway and in the southern reaches of the community on Central Avenue.
Learn more about living in Mitchellville| Colleges & Universities | Distance | ||
|---|---|---|---|
| Colleges & Universities | Distance | ||
| Drive: | 13 min | 6.8 mi | |
| Drive: | 14 min | 7.2 mi | |
| Drive: | 15 min | 7.7 mi | |
| Drive: | 20 min | 9.7 mi |
 The GreatSchools Rating helps parents compare schools within a state based on a variety of school quality indicators and provides a helpful picture of how effectively each school serves all of its students. Ratings are on a scale of 1 (below average) to 10 (above average) and can include test scores, college readiness, academic progress, advanced courses, equity, discipline and attendance data. We also advise parents to visit schools, consider other information on school performance and programs, and consider family needs as part of the school selection process.
The GreatSchools Rating helps parents compare schools within a state based on a variety of school quality indicators and provides a helpful picture of how effectively each school serves all of its students. Ratings are on a scale of 1 (below average) to 10 (above average) and can include test scores, college readiness, academic progress, advanced courses, equity, discipline and attendance data. We also advise parents to visit schools, consider other information on school performance and programs, and consider family needs as part of the school selection process.
View GreatSchools Rating Methodology
Transportation options available in Bowie include New Carrollton, located 4.8 miles from 11453 Deepwood Dr. 11453 Deepwood Dr is near Ronald Reagan Washington Ntl, located 18.7 miles or 30 minutes away, and Baltimore/Washington International Thurgood Marshall, located 26.1 miles or 40 minutes away.
| Transit / Subway | Distance | ||
|---|---|---|---|
| Transit / Subway | Distance | ||
|
|
Drive: | 9 min | 4.8 mi |
|
|
Drive: | 12 min | 6.0 mi |
|
|
Drive: | 15 min | 7.1 mi |
|
|
Drive: | 14 min | 7.3 mi |
|
|
Drive: | 15 min | 9.3 mi |
| Commuter Rail | Distance | ||
|---|---|---|---|
| Commuter Rail | Distance | ||
|
|
Drive: | 7 min | 3.4 mi |
|
|
Drive: | 9 min | 4.8 mi |
| Drive: | 14 min | 7.2 mi | |
|
|
Drive: | 16 min | 7.9 mi |
| Drive: | 19 min | 9.3 mi |
| Airports | Distance | ||
|---|---|---|---|
| Airports | Distance | ||
|
Ronald Reagan Washington Ntl
|
Drive: | 30 min | 18.7 mi |
|
Baltimore/Washington International Thurgood Marshall
|
Drive: | 40 min | 26.1 mi |
Time and distance from 11453 Deepwood Dr.
| Shopping Centers | Distance | ||
|---|---|---|---|
| Shopping Centers | Distance | ||
| Walk: | 12 min | 0.7 mi | |
| Drive: | 4 min | 1.4 mi | |
| Drive: | 4 min | 1.9 mi |
| Parks and Recreation | Distance | ||
|---|---|---|---|
| Parks and Recreation | Distance | ||
|
Howard Owens Science Center
|
Drive: | 9 min | 5.0 mi |
|
NASA Goddard Space Flight Center
|
Drive: | 11 min | 5.9 mi |
|
Old Maryland Farm
|
Drive: | 11 min | 5.9 mi |
|
Watkins Nature Center
|
Drive: | 11 min | 6.0 mi |
|
Watkins Regional Park
|
Drive: | 15 min | 6.6 mi |
| Hospitals | Distance | ||
|---|---|---|---|
| Hospitals | Distance | ||
| Drive: | 9 min | 4.4 mi | |
| Drive: | 13 min | 7.4 mi | |
| Drive: | 24 min | 16.5 mi |
You May Also Like
Similar Rentals Nearby
What Are Walk Score®, Transit Score®, and Bike Score® Ratings?
Walk Score® measures the walkability of any address. Transit Score® measures access to public transit. Bike Score® measures the bikeability of any address.
What is a Sound Score Rating?
A Sound Score Rating aggregates noise caused by vehicle traffic, airplane traffic and local sources

