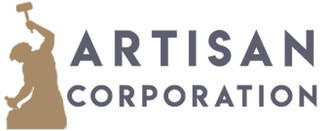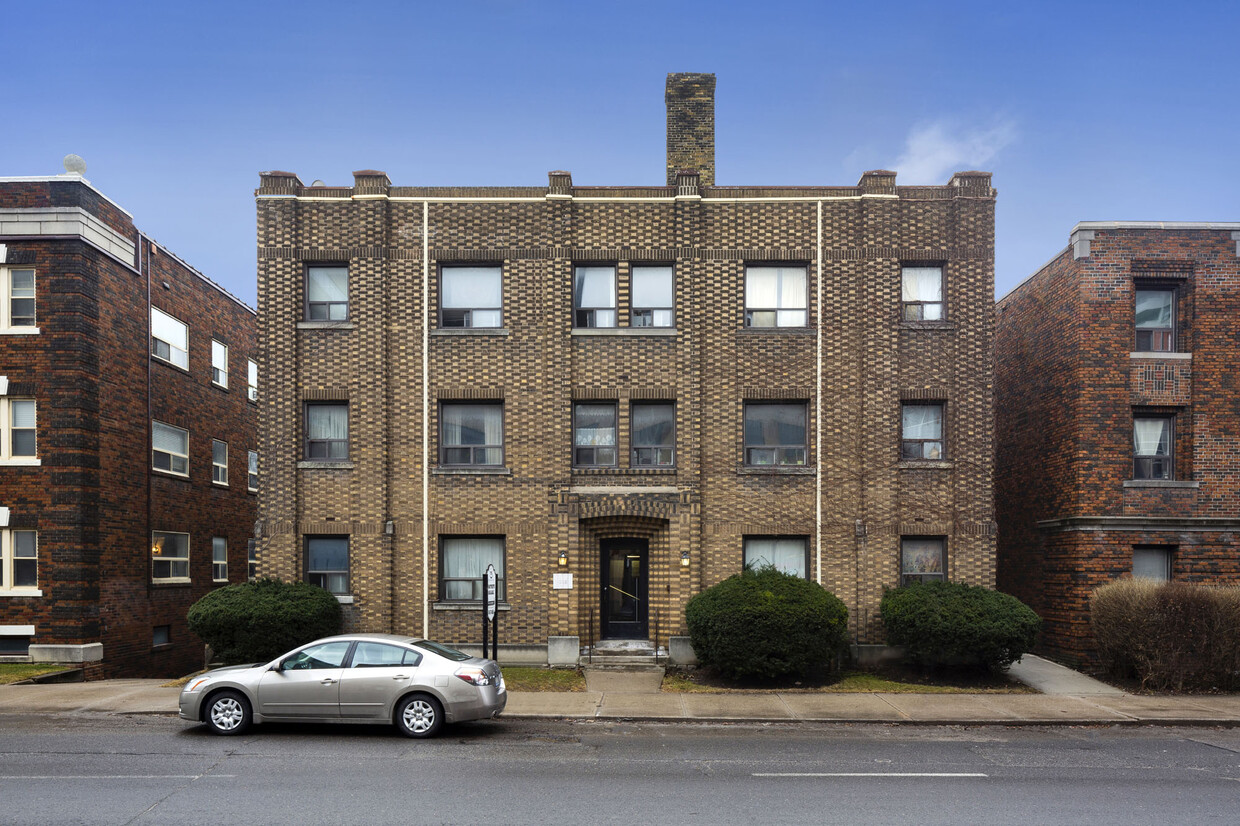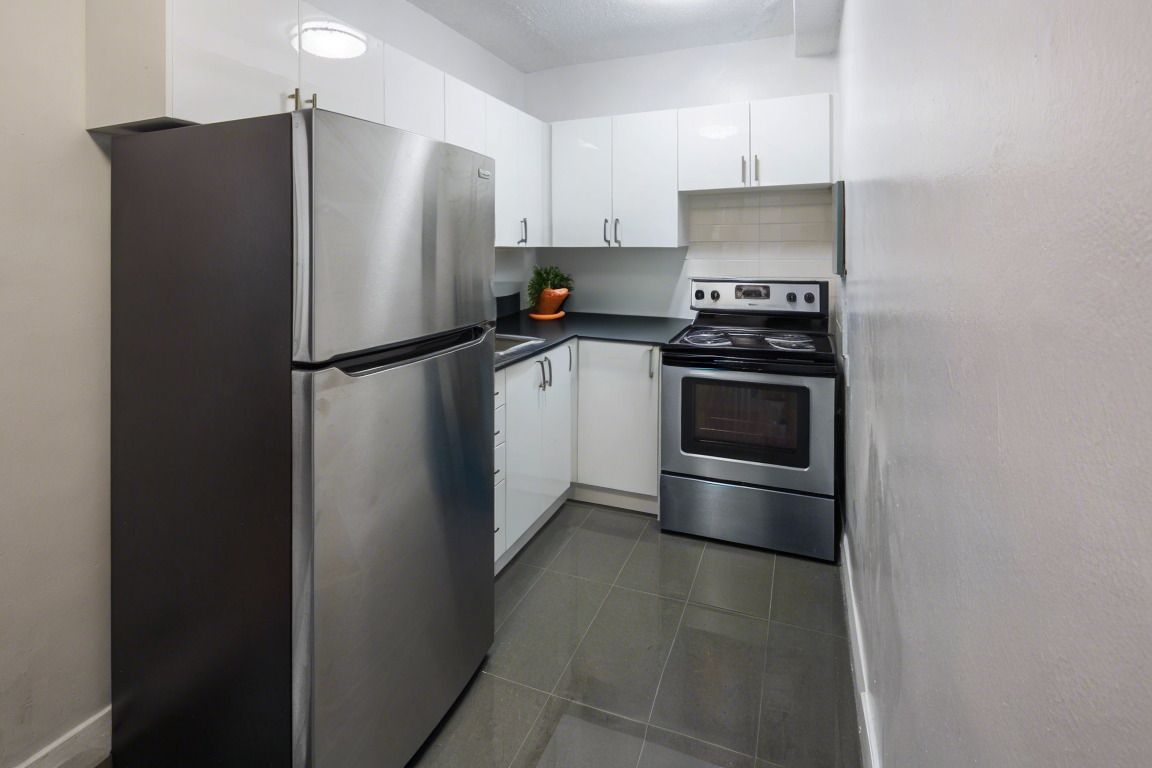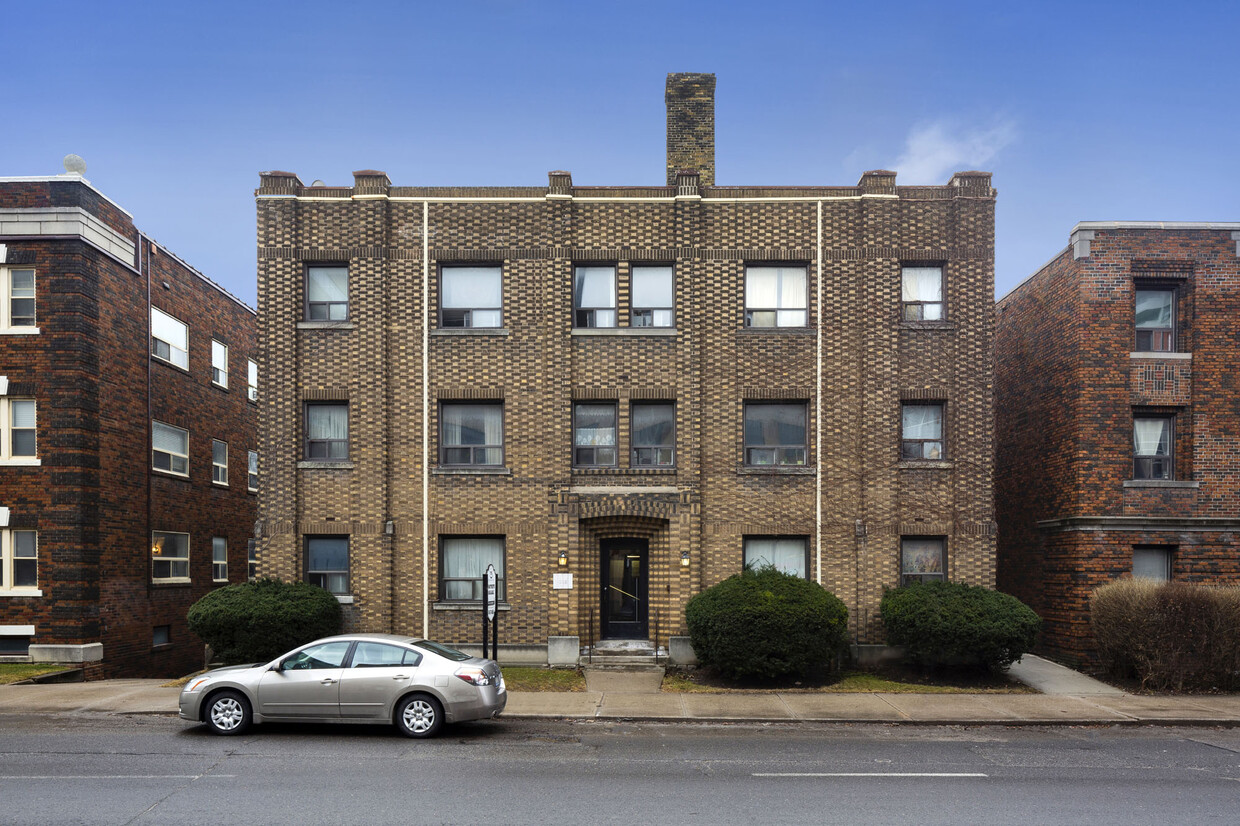
-
Monthly Rent
C$1,994 - C$2,250
-
Bedrooms
1 bd
-
Bathrooms
1 ba
-
Square Feet
650 sq ft

Welcome to your dream apartment – a luxurious, spacious, and modern oasis perfect for students, young families, couples, young professionals, and retirees alike. This spacious 1 BDR unit spans an impressive 650 square feet, providing ample space for all your needs. Step inside and immediately notice the high ceilings that create an open and airy feel, adding to the overall sense of luxury. The vinyl plank floors lend a sleek and contemporary touch, while also being easy to clean and maintain. For those who love to cook and entertain, the fully equipped kitchen is a chef's dream. It features a fridge and microwave, allowing you to whip up delicious meals in no time. Stay connected with high-speed internet, ensuring you're always in touch with the world. Imagine relaxing in your very own garden, sipping your morning coffee or enjoying a glass of wine in the evenings. This private outdoor space is perfect for unwinding and taking in the tranquility of the neighborhood. With cable-ready access, you can easily catch your favorite shows or stream the latest movies. Whether you're a student looking for a quiet study space, a young family seeking comfort and convenience, a couple starting their journey together, a young professional with a busy lifestyle, or a retiree wanting to live in style, this apartment is designed to cater to your every need. Don't miss out on the opportunity to experience luxury living at its finest – book a tour of this stunning unit today and make it your new home.
Pricing & Floor Plans
-
Unit 16-115price C$1,994square feet 650availibility Soon
-
Unit 16-119price C$2,250square feet 650availibility Soon
-
Unit 16-115price C$1,994square feet 650availibility Soon
-
Unit 16-119price C$2,250square feet 650availibility Soon
About 115 Eglinton Ave W Toronto, ON M5P 2B5
Welcome to your dream apartment – a luxurious, spacious, and modern oasis perfect for students, young families, couples, young professionals, and retirees alike. This spacious 1 BDR unit spans an impressive 650 square feet, providing ample space for all your needs. Step inside and immediately notice the high ceilings that create an open and airy feel, adding to the overall sense of luxury. The vinyl plank floors lend a sleek and contemporary touch, while also being easy to clean and maintain. For those who love to cook and entertain, the fully equipped kitchen is a chef's dream. It features a fridge and microwave, allowing you to whip up delicious meals in no time. Stay connected with high-speed internet, ensuring you're always in touch with the world. Imagine relaxing in your very own garden, sipping your morning coffee or enjoying a glass of wine in the evenings. This private outdoor space is perfect for unwinding and taking in the tranquility of the neighborhood. With cable-ready access, you can easily catch your favorite shows or stream the latest movies. Whether you're a student looking for a quiet study space, a young family seeking comfort and convenience, a couple starting their journey together, a young professional with a busy lifestyle, or a retiree wanting to live in style, this apartment is designed to cater to your every need. Don't miss out on the opportunity to experience luxury living at its finest – book a tour of this stunning unit today and make it your new home.
115 Eglinton Ave W is an apartment located in Toronto, ON and the M5P 2B5 Postal Code. This listing has rentals from C$1994
Community Amenities
Laundry Facilities
Controlled Access
Key Fob Entry
24 Hour Access
- Laundry Facilities
- Controlled Access
- Maintenance on site
- Property Manager on Site
- 24 Hour Access
- On-Site Retail
- Key Fob Entry
- Storage Space
- Vintage Building
- Fenced Lot
- Dog Park
Apartment Features
Dishwasher
Washer/Dryer Hookup
High Speed Internet Access
Hardwood Floors
- High Speed Internet Access
- Washer/Dryer Hookup
- Heating
- Smoke Free
- Cable Ready
- Storage Space
- Dishwasher
- Stainless Steel Appliances
- Island Kitchen
- Kitchen
- Microwave
- Refrigerator
- Quartz Countertops
- Hardwood Floors
- Tile Floors
- Vinyl Flooring
- Dining Room
- High Ceilings
Fees and Policies
The fees below are based on community-supplied data and may exclude additional fees and utilities.
- Dogs Allowed
-
No fees required
- Cats Allowed
-
No fees required
- Parking
-
CoveredParking Available--
Details
Utilities Included
-
Gas
-
Water
-
Heat
-
Trash Removal
-
Sewer
Lease Options
-
12-Months
Property Information
-
Built in 1938
-
12 units/3 stories
- Laundry Facilities
- Controlled Access
- Maintenance on site
- Property Manager on Site
- 24 Hour Access
- On-Site Retail
- Key Fob Entry
- Storage Space
- Vintage Building
- Fenced Lot
- Dog Park
- High Speed Internet Access
- Washer/Dryer Hookup
- Heating
- Smoke Free
- Cable Ready
- Storage Space
- Dishwasher
- Stainless Steel Appliances
- Island Kitchen
- Kitchen
- Microwave
- Refrigerator
- Quartz Countertops
- Hardwood Floors
- Tile Floors
- Vinyl Flooring
- Dining Room
- High Ceilings
| Monday | 9am - 5pm |
|---|---|
| Tuesday | 9am - 5pm |
| Wednesday | 9am - 5pm |
| Thursday | 9am - 5pm |
| Friday | 9am - 5pm |
| Saturday | By Appointment |
| Sunday | By Appointment |
Serving up equal portions of charm and sophistication, Toronto’s tree-filled neighbourhoods give way to quaint shops and restaurants in historic buildings, some of the tallest skyscrapers in Canada, and a dazzling waterfront lined with yacht clubs and sandy beaches.
During the summer, residents enjoy cycling the Waterfront Bike Trail or spending lazy afternoons at Balmy Beach Park. Commuting in the city is a breeze, even on the coldest days of winter, thanks to Toronto’s system of underground walkways known as the PATH. The path covers more than 30 kilometers and leads to shops, restaurants, six subway stations, and a variety of attractions.
You’ll have a wide selection of beautiful neighbourhoods to choose from as you look for your Toronto rental. If you want a busy neighbourhood filled with condos and corner cafes, Liberty Village might be the ideal location.
Learn more about living in Toronto| Colleges & Universities | Distance | ||
|---|---|---|---|
| Colleges & Universities | Distance | ||
| Drive: | 8 min | 4.4 km | |
| Drive: | 9 min | 5.4 km | |
| Drive: | 11 min | 5.4 km | |
| Drive: | 12 min | 6.8 km |
Transportation options available in Toronto include Eglinton Station - Southbound Platform, located 0.5 kilometer from 115 Eglinton Ave W. 115 Eglinton Ave W is near Billy Bishop Toronto City Airport, located 10.4 kilometers or 20 minutes away, and Toronto Pearson International, located 29.2 kilometers or 34 minutes away.
| Transit / Subway | Distance | ||
|---|---|---|---|
| Transit / Subway | Distance | ||
|
|
Walk: | 5 min | 0.5 km |
|
|
Walk: | 14 min | 1.2 km |
|
|
Drive: | 4 min | 2.3 km |
|
|
Drive: | 5 min | 2.6 km |
|
|
Drive: | 5 min | 2.6 km |
| Commuter Rail | Distance | ||
|---|---|---|---|
| Commuter Rail | Distance | ||
|
|
Drive: | 13 min | 7.5 km |
|
|
Drive: | 14 min | 7.7 km |
|
|
Drive: | 16 min | 9.3 km |
|
|
Drive: | 13 min | 9.5 km |
|
|
Drive: | 20 min | 13.9 km |
| Airports | Distance | ||
|---|---|---|---|
| Airports | Distance | ||
|
Billy Bishop Toronto City Airport
|
Drive: | 20 min | 10.4 km |
|
Toronto Pearson International
|
Drive: | 34 min | 29.2 km |
Time and distance from 115 Eglinton Ave W.
| Shopping Centers | Distance | ||
|---|---|---|---|
| Shopping Centers | Distance | ||
| Drive: | 5 min | 2.4 km | |
| Drive: | 5 min | 2.7 km | |
| Drive: | 6 min | 3.3 km |
| Military Bases | Distance | ||
|---|---|---|---|
| Military Bases | Distance | ||
| Drive: | 93 min | 101.5 km |
115 Eglinton Ave W Photos
115 Eglinton Ave W Toronto, ON M5P 2B5 has one bedroom available with rent ranges from C$1,994/mo. to C$2,250/mo.
Yes, to view the floor plan in person, please schedule a personal tour.
What Are Walk Score®, Transit Score®, and Bike Score® Ratings?
Walk Score® measures the walkability of any address. Transit Score® measures access to public transit. Bike Score® measures the bikeability of any address.
What is a Sound Score Rating?
A Sound Score Rating aggregates noise caused by vehicle traffic, airplane traffic and local sources





Responded To This Review