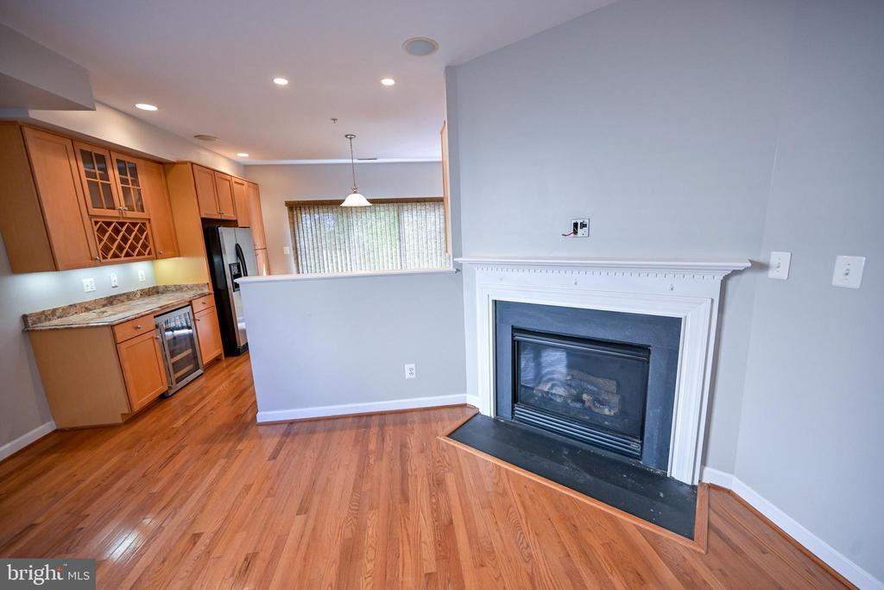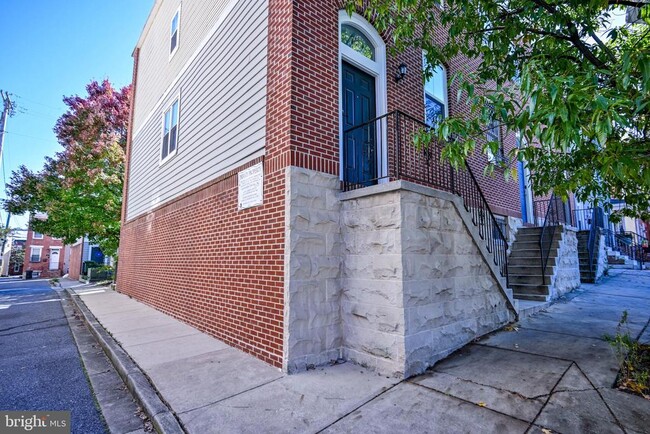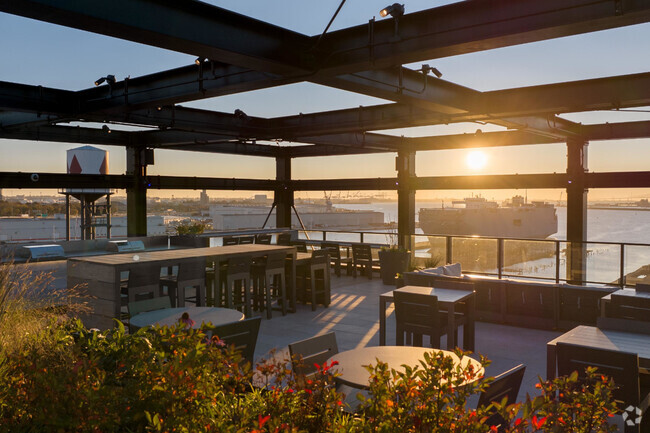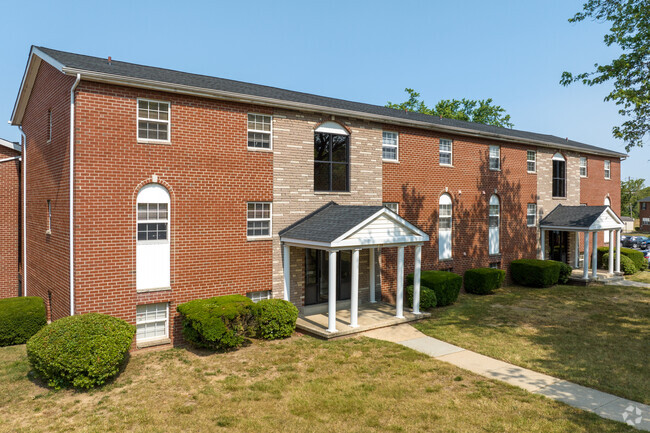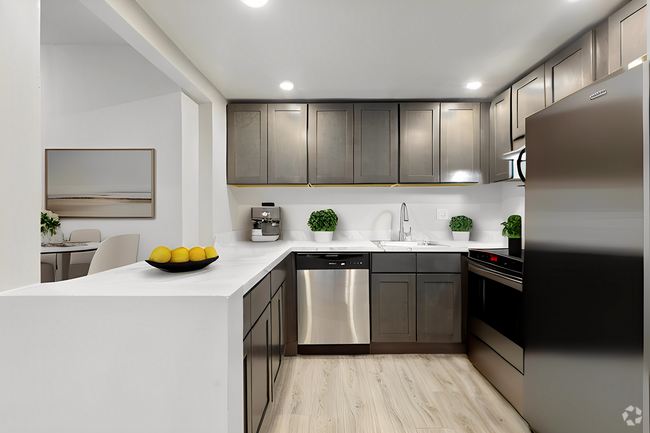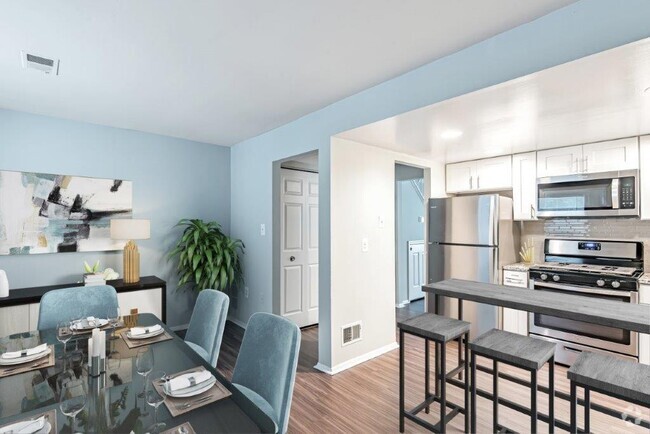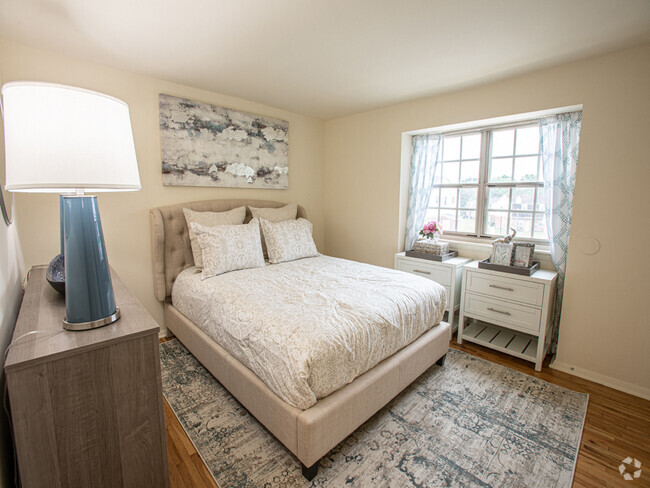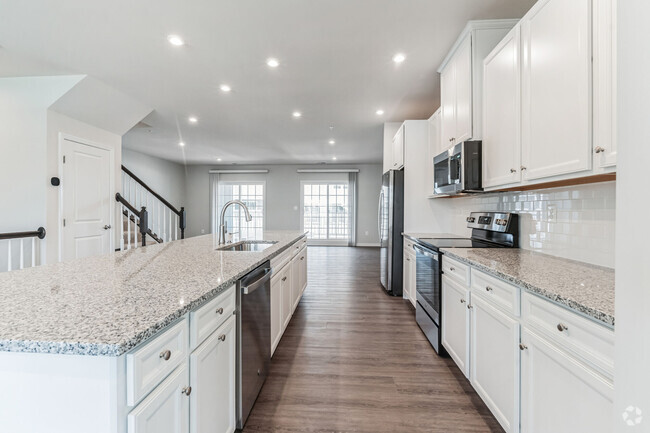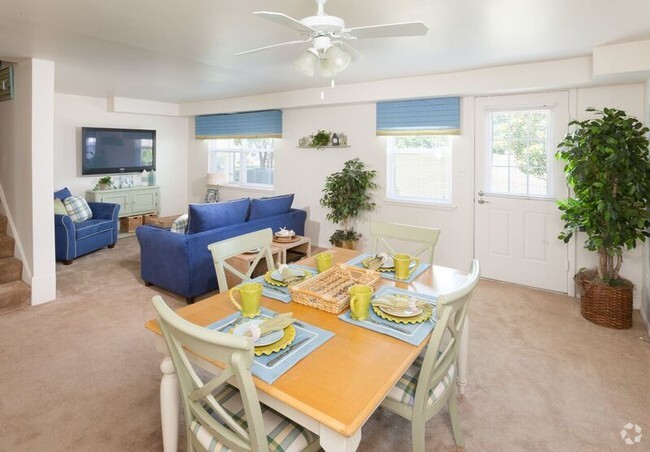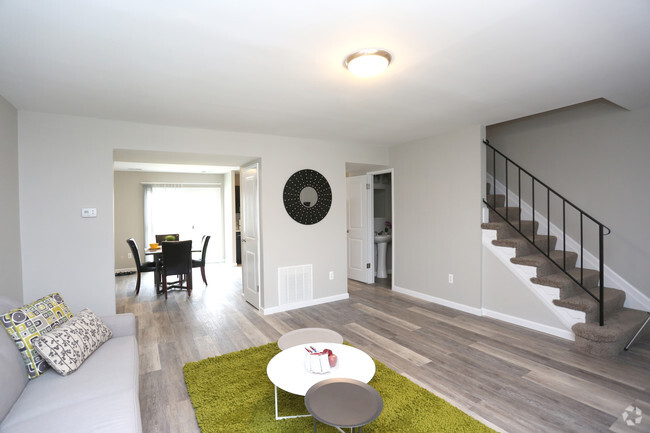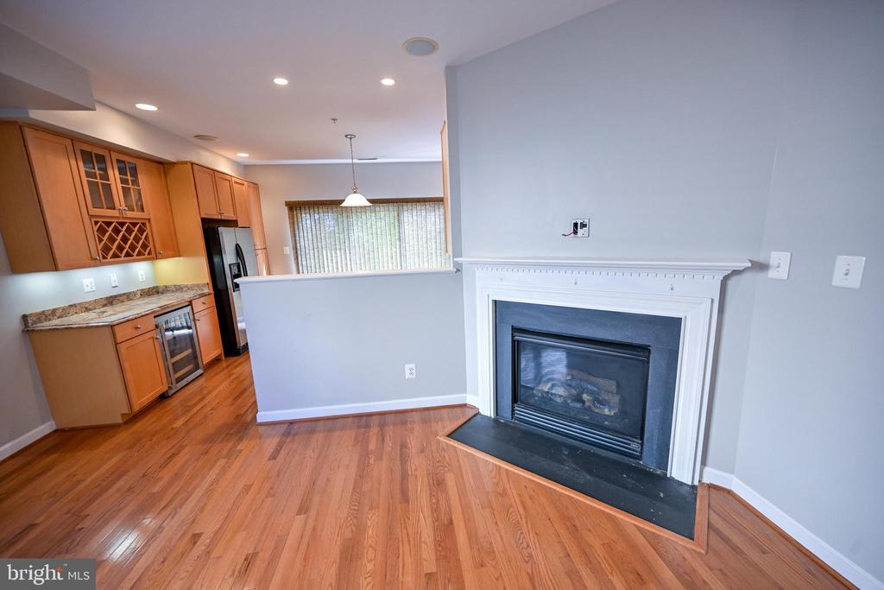115 N Chester St
Baltimore, MD 21231
-
Bedrooms
3
-
Bathrooms
2.5
-
Square Feet
--
-
Available
Available Now
Highlights
- Rooftop Deck
- Gourmet Galley Kitchen
- Federal Architecture
- Traditional Floor Plan
- Wood Flooring
- Upgraded Countertops

About This Home
3 bedroom, 2.5 bathroom end of group rowhome with 2 car parking (1 car garage and 1 car driveway), and rooftop deck available immediately. This home has hardware floors throughout the main level. The formal living room can easily accommodate full size couches, coffee table and TV stand. The formal dining room, with gas fireplace leads to a gourmet kitchen with granite counters and tons of counter and cabinet space. Off the kitchen, through glass sliders is a rear balcony. The home also has built in speakers that allow for enjoyment of your favorite music throughout the home. On the 2nd level of the home, you will find 2 primary suites each with their own en-suite bathrooms. The rooftop deck is accessed through a hallway staircase - so you won't have to go through a bedroom to get to the deck with city views. The lower level of the home has a flexible space that could be used as an office or 3rd bedroom and a 1/2 bathroom. Inside Access to the garage is also on this level as well as a rear door that provides access to the rear of the home. This home is conveniently located to Johns Hopkins Medical Campus, local restaurants, bars, coffee shops, and Patterson Park.
115 N Chester St is a townhome located in Baltimore City County and the 21231 ZIP Code. This area is served by the Baltimore City Public Schools attendance zone.
Home Details
Home Type
Year Built
Bedrooms and Bathrooms
Finished Basement
Flooring
Home Design
Interior Spaces
Kitchen
Laundry
Listing and Financial Details
Lot Details
Outdoor Features
Parking
Utilities
Community Details
Overview
Pet Policy
Contact
- Listed by John Maranto | Cummings & Co. Realtors
- Phone Number
- Contact
-
Source
 Bright MLS, Inc.
Bright MLS, Inc.
- Fireplace
- Dishwasher
- Basement
Baltimore’s timeless Butchers Hill neighborhood offers a charming residential environment in the heart of the city. Tucked amid the distinctive brick rowhouses, you’ll find numerous historic churches, schools, and a handful of popular local hangouts like the Life of Reilly and the hip Butchers Hill Society. Johns Hopkins Hospital sits on the northwest corner, making Butchers Hill an ideal location for those in the healthcare industry. Patterson Park borders the neighborhood’s east side, with the iconic Pagoda just steps away. Locals are also within short walking distance of the eclectic international fare in Fells Point, making it easy to enjoy a taste of Baltimore’s finest offerings anytime.
Learn more about living in Butchers Hill| Colleges & Universities | Distance | ||
|---|---|---|---|
| Colleges & Universities | Distance | ||
| Walk: | 11 min | 0.6 mi | |
| Drive: | 5 min | 1.9 mi | |
| Drive: | 7 min | 2.4 mi | |
| Drive: | 6 min | 2.6 mi |
 The GreatSchools Rating helps parents compare schools within a state based on a variety of school quality indicators and provides a helpful picture of how effectively each school serves all of its students. Ratings are on a scale of 1 (below average) to 10 (above average) and can include test scores, college readiness, academic progress, advanced courses, equity, discipline and attendance data. We also advise parents to visit schools, consider other information on school performance and programs, and consider family needs as part of the school selection process.
The GreatSchools Rating helps parents compare schools within a state based on a variety of school quality indicators and provides a helpful picture of how effectively each school serves all of its students. Ratings are on a scale of 1 (below average) to 10 (above average) and can include test scores, college readiness, academic progress, advanced courses, equity, discipline and attendance data. We also advise parents to visit schools, consider other information on school performance and programs, and consider family needs as part of the school selection process.
View GreatSchools Rating Methodology
Transportation options available in Baltimore include Johns Hopkins Hospital, located 0.6 mile from 115 N Chester St. 115 N Chester St is near Baltimore/Washington International Thurgood Marshall, located 11.9 miles or 22 minutes away.
| Transit / Subway | Distance | ||
|---|---|---|---|
| Transit / Subway | Distance | ||
| Walk: | 12 min | 0.6 mi | |
| Drive: | 3 min | 1.2 mi | |
| Drive: | 5 min | 1.6 mi | |
| Drive: | 5 min | 1.8 mi | |
|
|
Drive: | 5 min | 2.0 mi |
| Commuter Rail | Distance | ||
|---|---|---|---|
| Commuter Rail | Distance | ||
|
|
Drive: | 7 min | 2.4 mi |
|
|
Drive: | 7 min | 2.7 mi |
|
|
Drive: | 10 min | 4.0 mi |
|
|
Drive: | 19 min | 7.5 mi |
|
|
Drive: | 20 min | 10.7 mi |
| Airports | Distance | ||
|---|---|---|---|
| Airports | Distance | ||
|
Baltimore/Washington International Thurgood Marshall
|
Drive: | 22 min | 11.9 mi |
Time and distance from 115 N Chester St.
| Shopping Centers | Distance | ||
|---|---|---|---|
| Shopping Centers | Distance | ||
| Walk: | 7 min | 0.4 mi | |
| Walk: | 19 min | 1.0 mi | |
| Drive: | 4 min | 1.2 mi |
| Parks and Recreation | Distance | ||
|---|---|---|---|
| Parks and Recreation | Distance | ||
|
Patterson Park
|
Walk: | 13 min | 0.7 mi |
|
Patterson Park Audubon Center
|
Walk: | 14 min | 0.8 mi |
|
Port Discovery Children's Museum
|
Drive: | 5 min | 1.6 mi |
|
National Aquarium in Baltimore
|
Drive: | 5 min | 1.7 mi |
|
Federal Hill Park
|
Drive: | 7 min | 2.5 mi |
| Hospitals | Distance | ||
|---|---|---|---|
| Hospitals | Distance | ||
| Walk: | 8 min | 0.4 mi | |
| Walk: | 13 min | 0.7 mi | |
| Drive: | 5 min | 1.7 mi |
| Military Bases | Distance | ||
|---|---|---|---|
| Military Bases | Distance | ||
| Drive: | 35 min | 20.1 mi |
You May Also Like
-
Olde Forge Townhomes
1 Waldmann Mill Ct
Nottingham, MD 21236
3 Br $2,042-$2,711 8.1 mi
-
Gwynn Oaks Landing Apartments and Townhomes
3101 Windsor Blvd
Gwynn Oak, MD 21207
3 Br Call for Rent 8.2 mi
-
Hampton Manor Apartments & Townhomes
229 Saint David Ct
Cockeysville, MD 21030
3 Br $2,324-$2,925 12.6 mi
Similar Rentals Nearby
What Are Walk Score®, Transit Score®, and Bike Score® Ratings?
Walk Score® measures the walkability of any address. Transit Score® measures access to public transit. Bike Score® measures the bikeability of any address.
What is a Sound Score Rating?
A Sound Score Rating aggregates noise caused by vehicle traffic, airplane traffic and local sources
