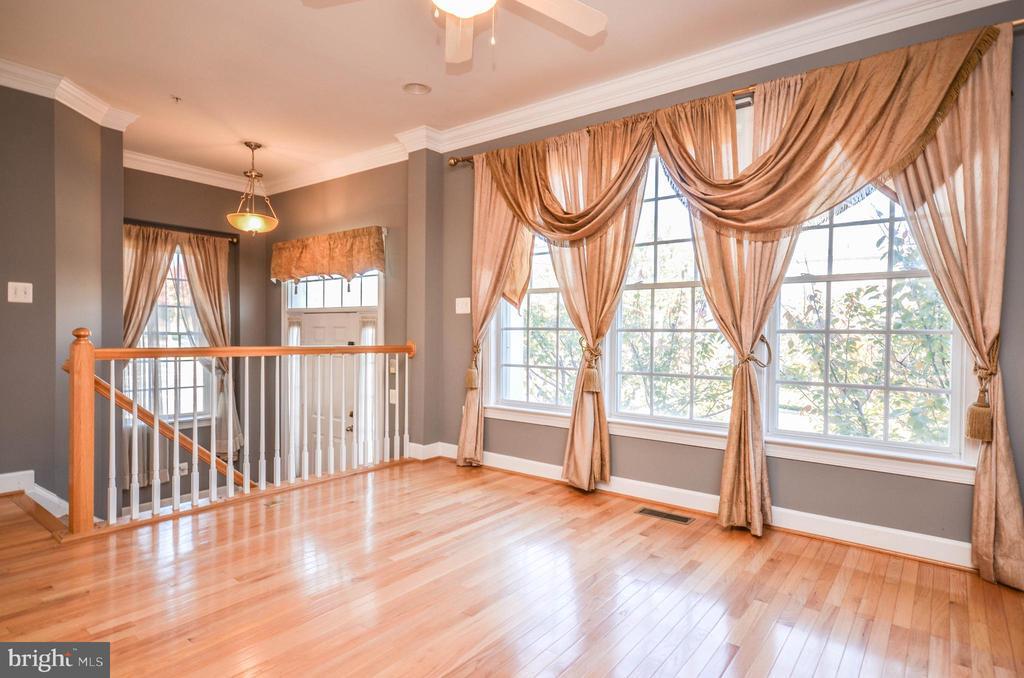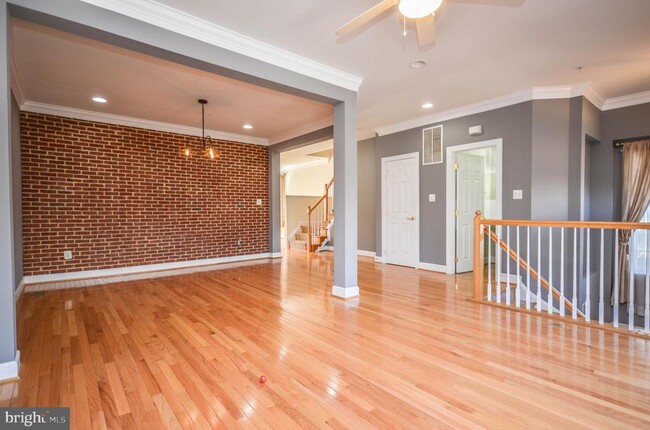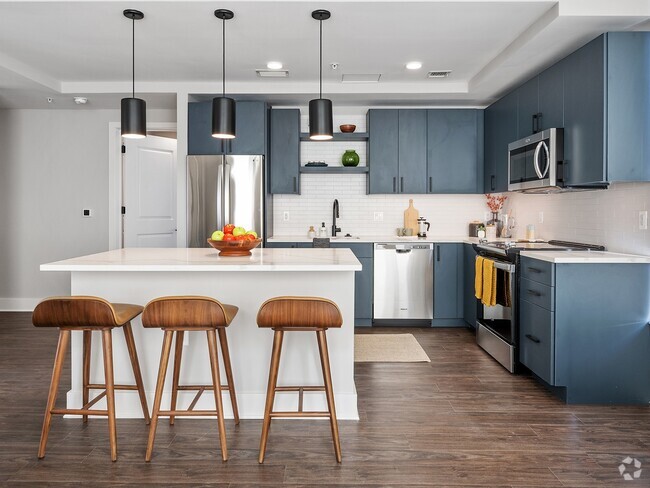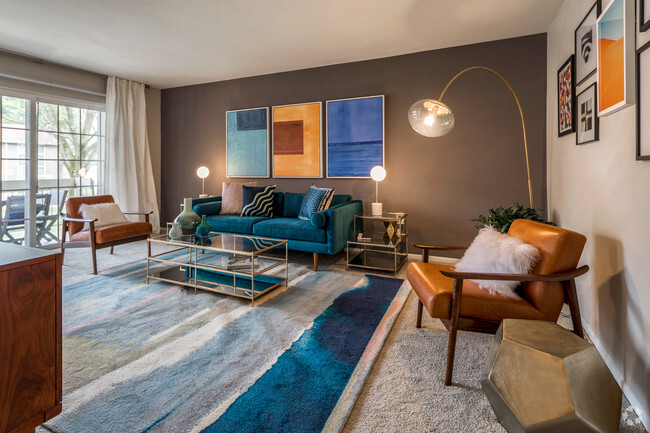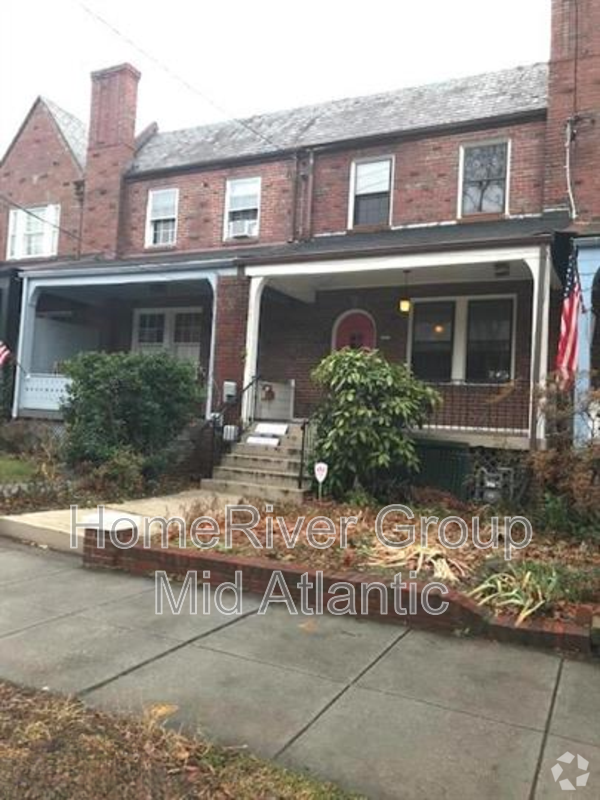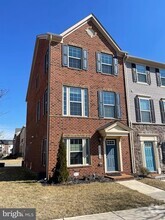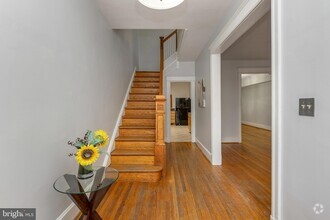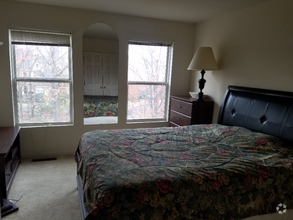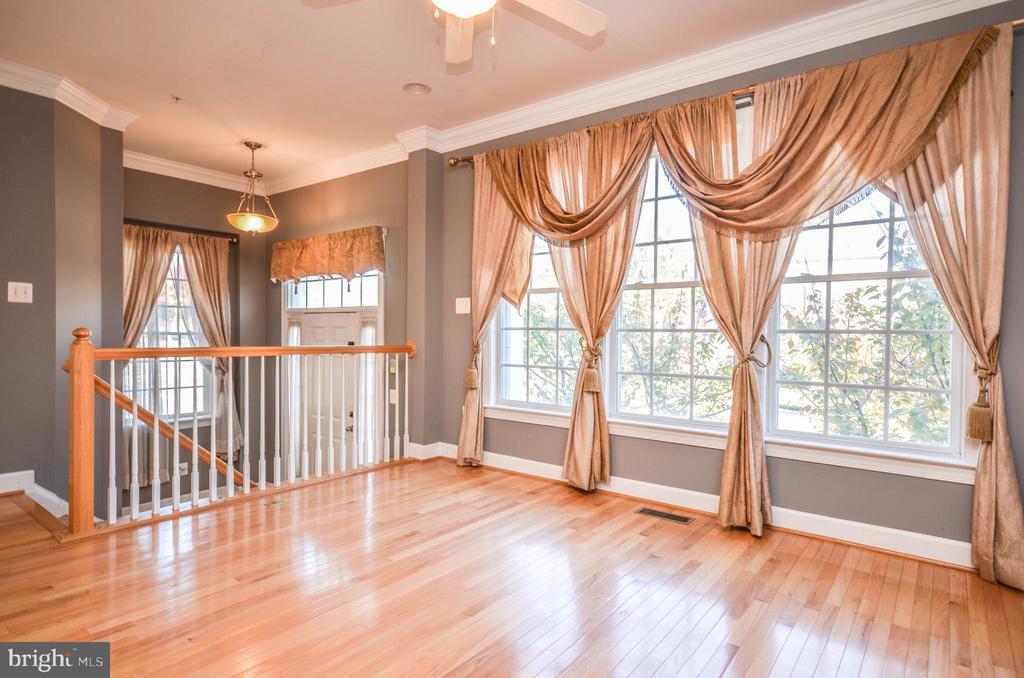1150 Gaither Rd
Rockville, MD 20850

Check Back Soon for Upcoming Availability
| Beds | Baths | Average SF |
|---|---|---|
| 4 Bedrooms 4 Bedrooms 4 Br | 3.5 Baths 3.5 Baths 3.5 Ba | 3,458 SF |
About This Property
Step into over 3,500 sq. ft. of beautifully designed living space in this elegant 4-bedroom, 3.5-bathroom end unit townhous. One of the largest units in the King Farm community, upon entry, you'll be welcomed by a bright and inviting formal living room, flooded with natural light, which seamlessly transitions into a spacious dining area—perfect for hosting gatherings. The gourmet kitchen is a chef's delight, boasting a large center island, sleek stainless steel appliances, a double wall oven, a brand-new cooktop, and a generously sized pantry. Adjacent to the kitchen is a cozy sitting area, ideal for casual dining or a relaxed morning coffee, with direct access to a private outdoor patio for alfresco enjoyment. The upper level is a true retreat, featuring an expansive primary suite complete with a serene sitting area, perfect for a home office or reading nook, a walk-in closet, and a luxurious en-suite bathroom with a soaking tub for ultimate relaxation. Two additional spacious bedrooms, along with an updated hall bathroom featuring a double vanity, complete this level. Gleaming hardwood floors run throughout both levels, adding timeless charm to the home. The fully finished lower level offers stylish, low-maintenance luxury vinyl flooring, and includes a cozy rec room with built-ins and a fireplace, perfect for relaxation. This level also includes a fourth bedroom, a full bathroom, and a versatile bonus room that can serve as a home office, guest suite, or playroom, with convenient access to the attached garage. Residents of King Farm enjoy an abundance of amenities including a community pool, scenic walking paths, parks, playgrounds, and sports facilities such as tennis, basketball, volleyball, and baseball fields. The nearby King Farm Village Center offers a variety of shops, restaurants, and a Safeway grocery store. Commuting is effortless with easy access to I-270, ICC 200, and shuttle service to Metro stations. Don't miss the opportunity to call this beautiful home yours! Good credit is required.
1150 Gaither Rd is a townhome located in Montgomery County and the 20850 ZIP Code. This area is served by the Montgomery County Public Schools attendance zone.
Townhome Features
- Fireplace
- Dishwasher
- Basement
Fees and Policies
Positioned roughly 20 miles north of Washington D.C., Rockville is a charming suburb with a friendly community atmosphere just a stone’s throw from one of America’s most exciting cities. Parents will appreciate the abundance of excellent schools, and residents of all types will appreciate the seemingly endless amenities scattered around the landscape.
The Rockville Town Center serves as the city’s downtown district, a modern mixed-use development with classic style that houses specialty shopping, dining, and apartments in a walkable layout. All along Rockville Pike sits a plethora of restaurants and shopping centers. The city has gone to great lengths to make the community bicycle-friendly, and an extensive network of bike lanes and trails give cyclists a tremendous degree of safe access throughout Rockville.
Numerous local golf courses and the sprawling Rock Creek Regional Park provide folks with ample opportunities to spend quality time in the peace and quiet of the great outdoors.
Learn more about living in Rockville- Fireplace
- Dishwasher
- Basement
| Colleges & Universities | Distance | ||
|---|---|---|---|
| Colleges & Universities | Distance | ||
| Drive: | 5 min | 2.6 mi | |
| Drive: | 6 min | 2.6 mi | |
| Drive: | 12 min | 7.8 mi | |
| Drive: | 24 min | 15.9 mi |
 The GreatSchools Rating helps parents compare schools within a state based on a variety of school quality indicators and provides a helpful picture of how effectively each school serves all of its students. Ratings are on a scale of 1 (below average) to 10 (above average) and can include test scores, college readiness, academic progress, advanced courses, equity, discipline and attendance data. We also advise parents to visit schools, consider other information on school performance and programs, and consider family needs as part of the school selection process.
The GreatSchools Rating helps parents compare schools within a state based on a variety of school quality indicators and provides a helpful picture of how effectively each school serves all of its students. Ratings are on a scale of 1 (below average) to 10 (above average) and can include test scores, college readiness, academic progress, advanced courses, equity, discipline and attendance data. We also advise parents to visit schools, consider other information on school performance and programs, and consider family needs as part of the school selection process.
View GreatSchools Rating Methodology
Transportation options available in Rockville include Shady Grove, located 1.3 miles from 1150 Gaither Rd. 1150 Gaither Rd is near Ronald Reagan Washington Ntl, located 23.9 miles or 42 minutes away, and Washington Dulles International, located 30.2 miles or 47 minutes away.
| Transit / Subway | Distance | ||
|---|---|---|---|
| Transit / Subway | Distance | ||
|
|
Drive: | 4 min | 1.3 mi |
|
|
Drive: | 7 min | 3.4 mi |
|
|
Drive: | 12 min | 5.5 mi |
|
|
Drive: | 14 min | 6.5 mi |
|
|
Drive: | 16 min | 9.8 mi |
| Commuter Rail | Distance | ||
|---|---|---|---|
| Commuter Rail | Distance | ||
|
|
Drive: | 5 min | 2.0 mi |
|
|
Drive: | 5 min | 2.5 mi |
|
|
Drive: | 7 min | 3.4 mi |
|
|
Drive: | 9 min | 4.8 mi |
|
|
Drive: | 14 min | 8.9 mi |
| Airports | Distance | ||
|---|---|---|---|
| Airports | Distance | ||
|
Ronald Reagan Washington Ntl
|
Drive: | 42 min | 23.9 mi |
|
Washington Dulles International
|
Drive: | 47 min | 30.2 mi |
Time and distance from 1150 Gaither Rd.
| Shopping Centers | Distance | ||
|---|---|---|---|
| Shopping Centers | Distance | ||
| Walk: | 8 min | 0.5 mi | |
| Walk: | 9 min | 0.5 mi | |
| Walk: | 10 min | 0.6 mi |
| Parks and Recreation | Distance | ||
|---|---|---|---|
| Parks and Recreation | Distance | ||
|
Croydon Creek Nature Center
|
Drive: | 11 min | 4.9 mi |
|
Agricultural History Farm Park
|
Drive: | 13 min | 5.5 mi |
|
Seneca Creek State Park
|
Drive: | 11 min | 5.7 mi |
|
Meadowside Nature Center
|
Drive: | 13 min | 5.8 mi |
|
Hunters Woods Park
|
Drive: | 12 min | 6.2 mi |
| Hospitals | Distance | ||
|---|---|---|---|
| Hospitals | Distance | ||
| Drive: | 5 min | 2.3 mi | |
| Drive: | 10 min | 6.6 mi | |
| Drive: | 20 min | 11.5 mi |
You May Also Like
Similar Rentals Nearby
-
-
-
-
-
-
-
$3,7004 Beds, 4 Baths, 3,982 sq ftTownhome for Rent
-
-
-
What Are Walk Score®, Transit Score®, and Bike Score® Ratings?
Walk Score® measures the walkability of any address. Transit Score® measures access to public transit. Bike Score® measures the bikeability of any address.
What is a Sound Score Rating?
A Sound Score Rating aggregates noise caused by vehicle traffic, airplane traffic and local sources
