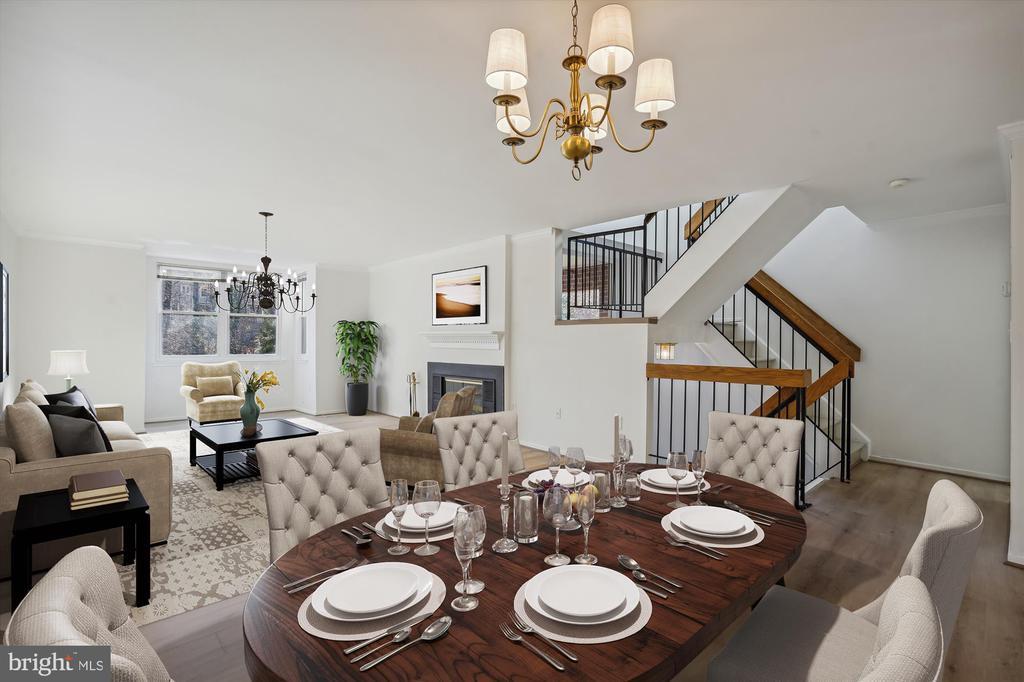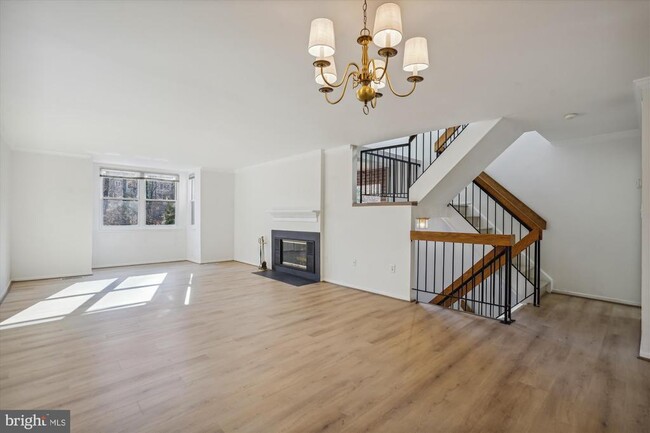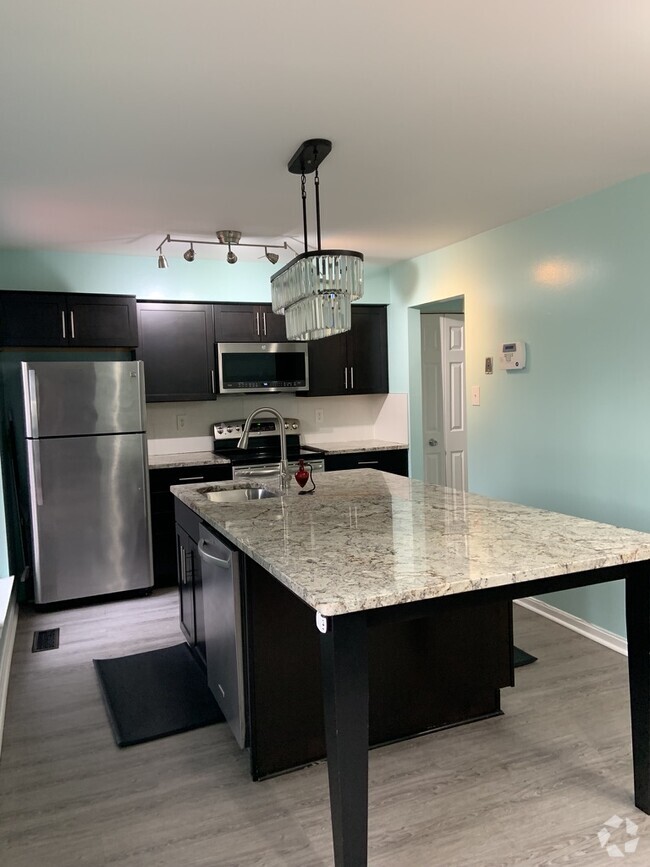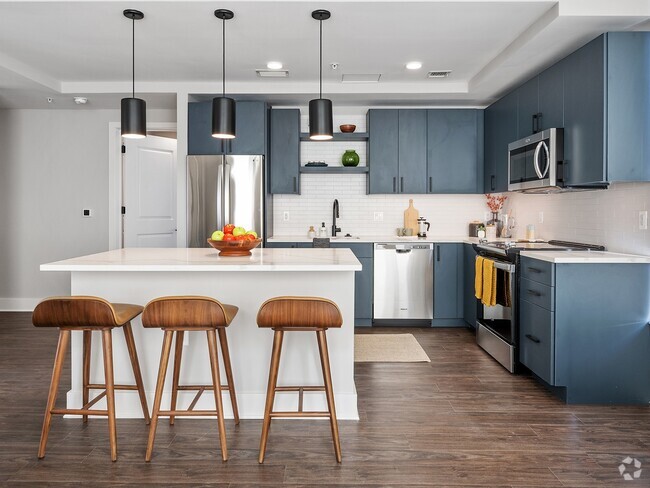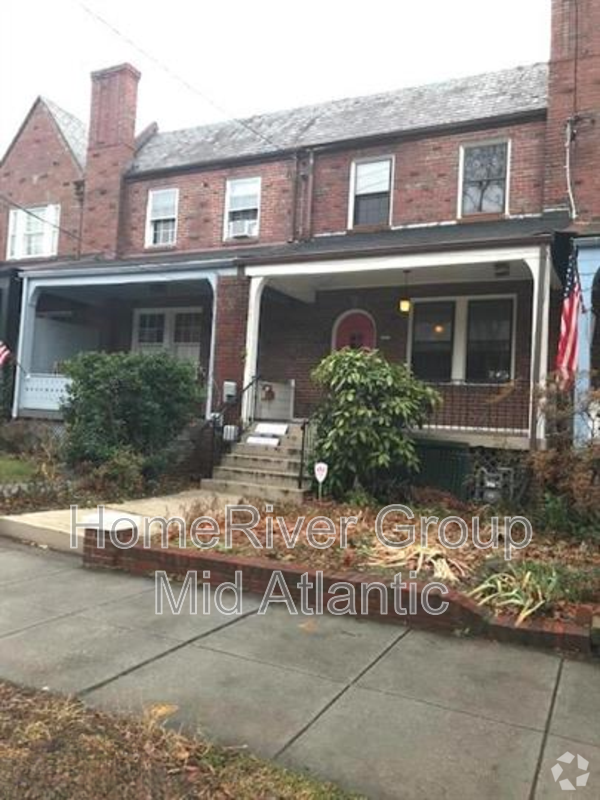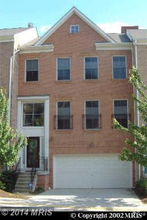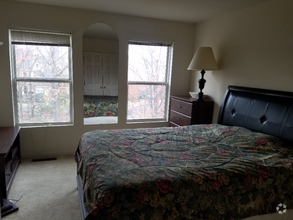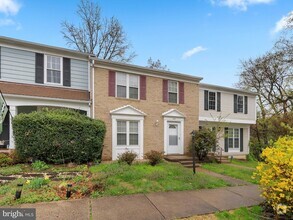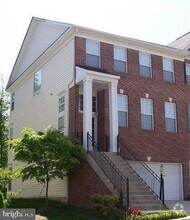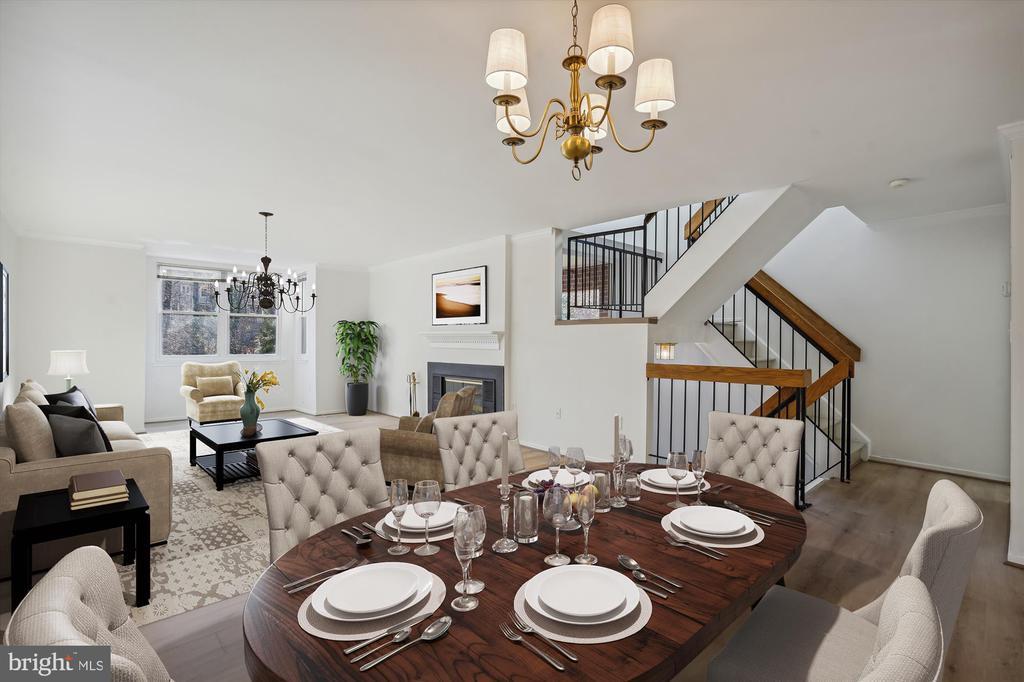11526 Sunder Ct
Reston, VA 20190
-
Bedrooms
4
-
Bathrooms
3.5
-
Square Feet
--
-
Available
Available Now
Highlights
- Open Floorplan
- Deck
- Recreation Room
- 2 Fireplaces
- Community Pool
- Jogging Path

About This Home
Excellent location and is situated between Reston Town Center and Lake Anne Plaza. This TH offers 4 bedrooms and 3.5 baths. Two fireplaces, large open kitchen, adjacent to deck backing to woods. Two assigned parking spaces and additional guest parking spaces, patio space, off lower level rec room. The layout is perfect for a roommate, offering a suite with/ private bath and 4th bedroom. Unbelievable living space. Quiet, woodsy, commuter's dream. Biking and walking paths, access to Reston Association amenities. Close proximity to Sunrise Valley Drive, Fairfax and Reston County Parkways, Dulles Access Road, Route 7, and Silver Line Metro. Near the Reston National Golf Course, this is a great community. Don't let this one pass you by. Pets case by case. Ample storage. Credit scores 690 minimum, no bankruptcies, two lowest incomes used to qualify.
11526 Sunder Ct is a townhome located in Fairfax County and the 20190 ZIP Code. This area is served by the Fairfax County Public Schools attendance zone.
Home Details
Home Type
Year Built
Bedrooms and Bathrooms
Flooring
Home Design
Home Security
Improved Basement
Interior Spaces
Kitchen
Laundry
Listing and Financial Details
Lot Details
Outdoor Features
Parking
Schools
Utilities
Community Details
Amenities
Overview
Pet Policy
Recreation
Contact
- Listed by Terrilynn L. Kelley | Compass
- Phone Number
- Contact
-
Source
 Bright MLS, Inc.
Bright MLS, Inc.
- Fireplace
- Dishwasher
- Basement
Reston, VA takes pride in having been the first modern planned community in the country. Today, it still embodies the vision its founder had so many years ago. A self-sufficient community in a suburban setting, Reston emphasizes convenience and community for a better quality of life.
The city consists of lakes, pools, apartments, and shopping, each within walking distance of a Reston village center. The heart of the community lies in Reston Town Center, a place to gather, shop, dine, and attend an event!
Reston has a strong economy that relies heavily on high-tech and information businesses within the region. It’s located in Fairfax County near Washington D.C. and Dulles Airport. Residents express a sense of community and belonging in this neighborly town.
Learn more about living in Reston| Colleges & Universities | Distance | ||
|---|---|---|---|
| Colleges & Universities | Distance | ||
| Drive: | 13 min | 6.4 mi | |
| Drive: | 13 min | 6.7 mi | |
| Drive: | 21 min | 11.6 mi | |
| Drive: | 26 min | 13.0 mi |
 The GreatSchools Rating helps parents compare schools within a state based on a variety of school quality indicators and provides a helpful picture of how effectively each school serves all of its students. Ratings are on a scale of 1 (below average) to 10 (above average) and can include test scores, college readiness, academic progress, advanced courses, equity, discipline and attendance data. We also advise parents to visit schools, consider other information on school performance and programs, and consider family needs as part of the school selection process.
The GreatSchools Rating helps parents compare schools within a state based on a variety of school quality indicators and provides a helpful picture of how effectively each school serves all of its students. Ratings are on a scale of 1 (below average) to 10 (above average) and can include test scores, college readiness, academic progress, advanced courses, equity, discipline and attendance data. We also advise parents to visit schools, consider other information on school performance and programs, and consider family needs as part of the school selection process.
View GreatSchools Rating Methodology
Transportation options available in Reston include Innovation Center, Silver Line Center Platform, located 4.7 miles from 11526 Sunder Ct. 11526 Sunder Ct is near Washington Dulles International, located 7.8 miles or 17 minutes away, and Ronald Reagan Washington Ntl, located 23.9 miles or 38 minutes away.
| Transit / Subway | Distance | ||
|---|---|---|---|
| Transit / Subway | Distance | ||
| Drive: | 9 min | 4.7 mi | |
| Drive: | 13 min | 6.8 mi | |
| Drive: | 19 min | 10.4 mi | |
|
|
Drive: | 19 min | 12.3 mi |
| Drive: | 21 min | 13.4 mi |
| Commuter Rail | Distance | ||
|---|---|---|---|
| Commuter Rail | Distance | ||
|
|
Drive: | 33 min | 15.6 mi |
|
|
Drive: | 34 min | 19.7 mi |
|
|
Drive: | 37 min | 21.3 mi |
|
|
Drive: | 37 min | 22.7 mi |
|
|
Drive: | 44 min | 28.1 mi |
| Airports | Distance | ||
|---|---|---|---|
| Airports | Distance | ||
|
Washington Dulles International
|
Drive: | 17 min | 7.8 mi |
|
Ronald Reagan Washington Ntl
|
Drive: | 38 min | 23.9 mi |
Time and distance from 11526 Sunder Ct.
| Shopping Centers | Distance | ||
|---|---|---|---|
| Shopping Centers | Distance | ||
| Drive: | 4 min | 1.3 mi | |
| Drive: | 4 min | 1.6 mi | |
| Drive: | 6 min | 1.7 mi |
| Parks and Recreation | Distance | ||
|---|---|---|---|
| Parks and Recreation | Distance | ||
|
Lake Newport
|
Walk: | 12 min | 0.6 mi |
|
Lake Anne
|
Walk: | 14 min | 0.8 mi |
|
Reston Zoo
|
Drive: | 4 min | 2.0 mi |
|
Lake Thoreau
|
Drive: | 7 min | 2.7 mi |
|
Lake Fairfax Park
|
Drive: | 10 min | 3.0 mi |
| Hospitals | Distance | ||
|---|---|---|---|
| Hospitals | Distance | ||
| Drive: | 4 min | 1.5 mi | |
| Drive: | 15 min | 7.0 mi | |
| Drive: | 23 min | 12.8 mi |
You May Also Like
Similar Rentals Nearby
What Are Walk Score®, Transit Score®, and Bike Score® Ratings?
Walk Score® measures the walkability of any address. Transit Score® measures access to public transit. Bike Score® measures the bikeability of any address.
What is a Sound Score Rating?
A Sound Score Rating aggregates noise caused by vehicle traffic, airplane traffic and local sources
