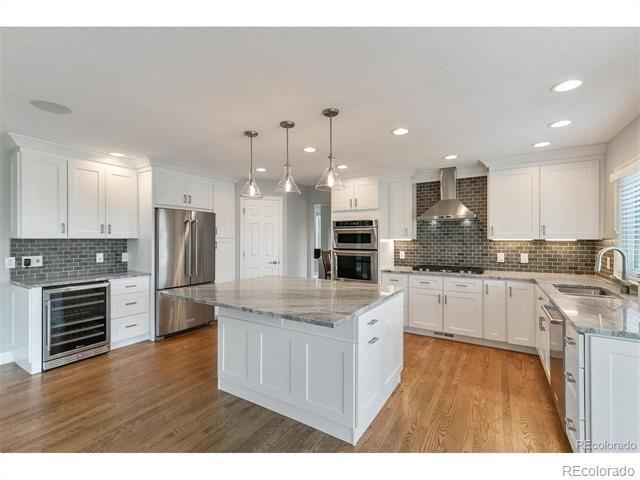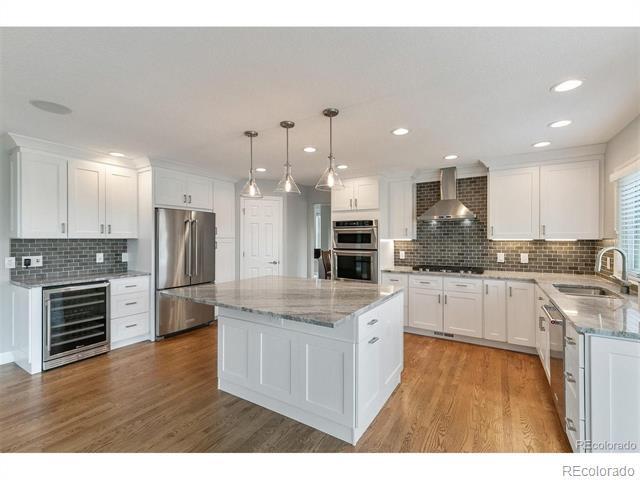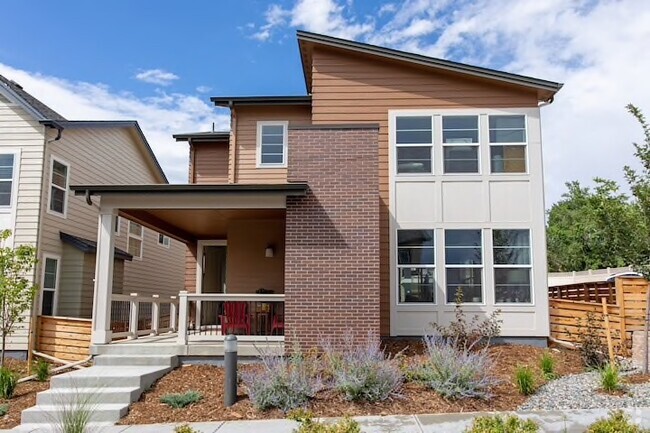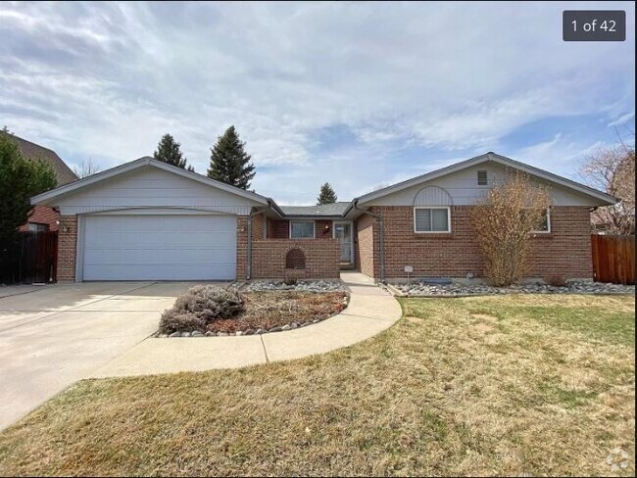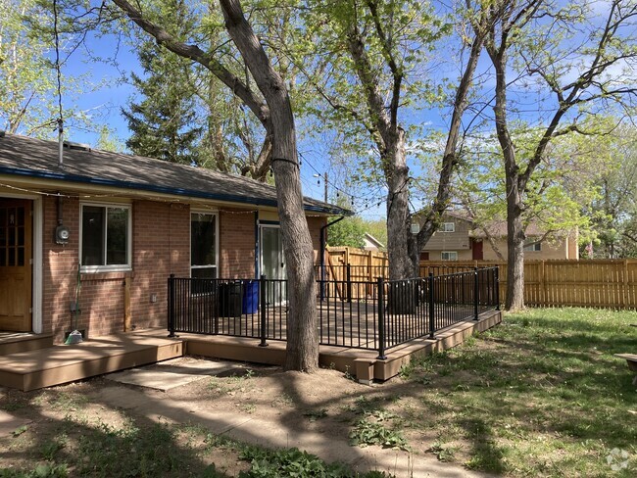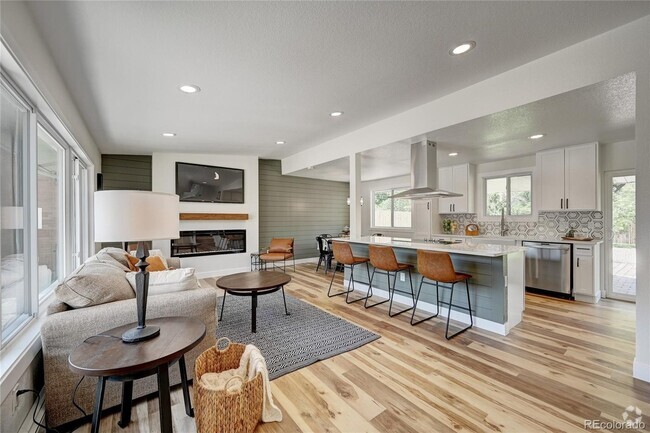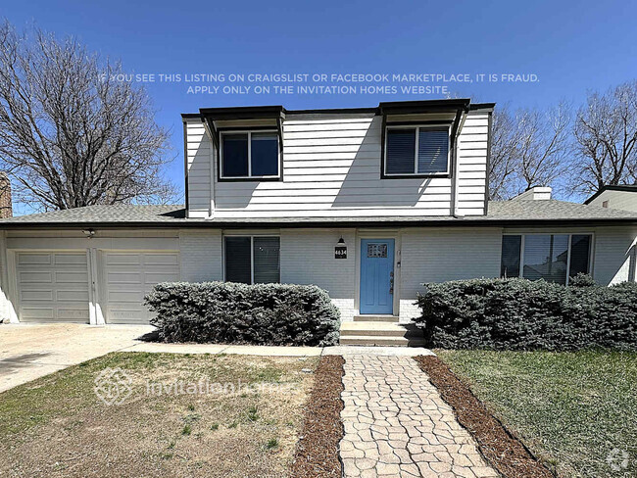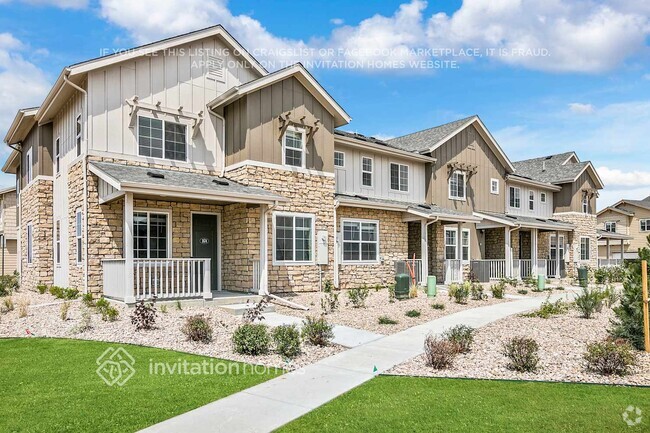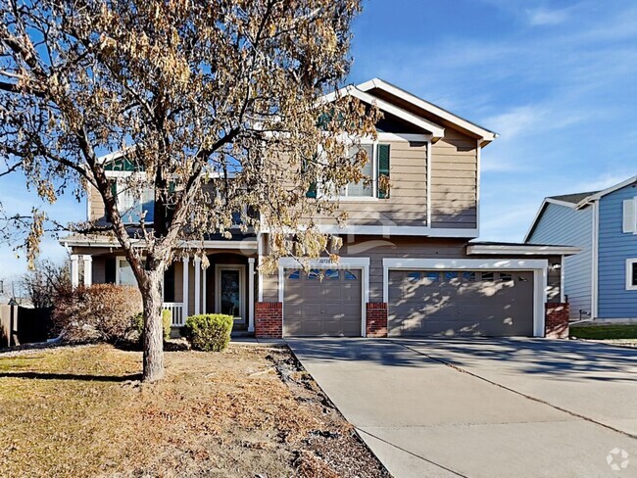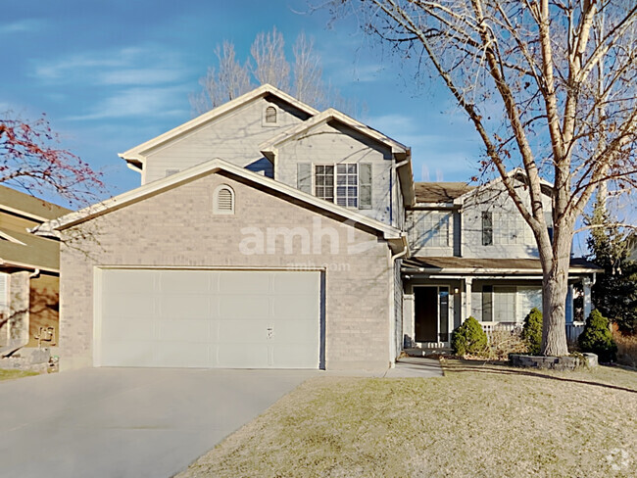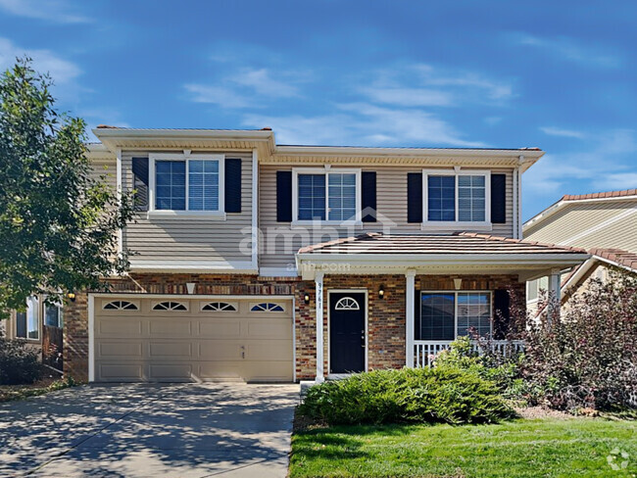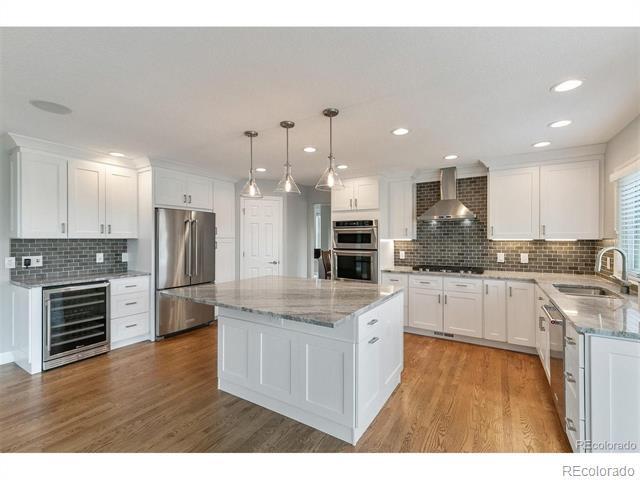11571 Eliot Ct
Westminster, CO 80234
-
Bedrooms
4
-
Bathrooms
3
-
Square Feet
3,072 sq ft
-
Available
Available Now
Highlights
- Spa
- Open Floorplan
- Deck
- Traditional Architecture
- Wood Flooring
- High Ceiling

About This Home
Luxurious Home in Ranch Reserve, Westminster, CO Welcome to 11571 Eliot Ct, a stunning executive home in the prestigious Ranch Reserve community. This meticulously maintained residence offers pretty views and abundant natural light in a prime location, situated just 20 minutes from Boulder and downtown Denver. This home provides easy access to primary corridors, grocery stores, recreational centers, and a variety of dining options. The landscaped greenbelt behind the home ensures unobstructed views and a serene environment. This home boasts a grand foyer with beautiful hardwood floors, a well-designed gourmet kitchen with granite countertops, a pantry, and an eat-in countertop. A large center island makes for a perfect space. The spacious primary bedroom features large windows for great lighting, a luxurious five-piece bath, and a walk-in closet. There are three additional bedrooms and two updated bathrooms for family and guests. The functional and open layout includes a convenient laundry and mudroom entrance from the three-car garage, equipped with a Level 2 EV charger. The full, unfinished walk-out basement offers endless customization possibilities, and the large hot tub outside provides a perfect spot for relaxation. Don't miss the opportunity. Contact us today to schedule a showing and experience the luxury and comfort of 11571 Eliot Ct. Single Family Residence MLS# 6246476
11571 Eliot Ct is a house located in Adams County and the 80234 ZIP Code. This area is served by the Adams 12 Five Star Schools attendance zone.
Home Details
Home Type
Year Built
Basement
Bedrooms and Bathrooms
Home Design
Interior Spaces
Kitchen
Laundry
Listing and Financial Details
Lot Details
Outdoor Features
Parking
Pool
Schools
Utilities
Community Details
Overview
Pet Policy
Fees and Policies
Contact
- Listed by Barrett Ingvaldsen | SLIFER SMITH AND FRAMPTON REAL ESTATE
- Phone Number
- Contact
-
Source
 REcolorado®
REcolorado®
- Dishwasher
- Disposal
- Hardwood Floors
- Basement
- Balcony
Located just nine miles north of Denver, residents of East Westminster enjoy their home’s close proximity to Colorado’s bustling capital city. Shopping, dining, and outdoor recreation run wild in this metropolis with an influx of visitors during the winter months for its nearby skiing and snowboarding destinations.
Take the time to admire the distant views of the Rocky Mountains from your new apartment rental in East Westminster and enjoy living in this peaceful city beaming with natural beauty. As Westminster gains popularity, rental prices are slowly increasing with the influx of new apartments, businesses, and residents.
Golf courses, community parks, and opportunities for outdoor recreation are abundant in East Westminster, aiding to its active community with a love for adventure. Become a resident to explore the perks of living along the Rocky Mountains in a beautiful suburb outside of Colorado’s bustiest metropolitan area.
Learn more about living in East Westminster| Colleges & Universities | Distance | ||
|---|---|---|---|
| Colleges & Universities | Distance | ||
| Drive: | 3 min | 1.4 mi | |
| Drive: | 17 min | 8.5 mi | |
| Drive: | 21 min | 13.0 mi | |
| Drive: | 24 min | 15.2 mi |
 The GreatSchools Rating helps parents compare schools within a state based on a variety of school quality indicators and provides a helpful picture of how effectively each school serves all of its students. Ratings are on a scale of 1 (below average) to 10 (above average) and can include test scores, college readiness, academic progress, advanced courses, equity, discipline and attendance data. We also advise parents to visit schools, consider other information on school performance and programs, and consider family needs as part of the school selection process.
The GreatSchools Rating helps parents compare schools within a state based on a variety of school quality indicators and provides a helpful picture of how effectively each school serves all of its students. Ratings are on a scale of 1 (below average) to 10 (above average) and can include test scores, college readiness, academic progress, advanced courses, equity, discipline and attendance data. We also advise parents to visit schools, consider other information on school performance and programs, and consider family needs as part of the school selection process.
View GreatSchools Rating Methodology
Transportation options available in Westminster include 30Th-Downing, located 13.1 miles from 11571 Eliot Ct. 11571 Eliot Ct is near Denver International, located 31.4 miles or 38 minutes away.
| Transit / Subway | Distance | ||
|---|---|---|---|
| Transit / Subway | Distance | ||
|
|
Drive: | 23 min | 13.1 mi |
| Drive: | 21 min | 13.1 mi | |
| Drive: | 22 min | 13.2 mi | |
|
|
Drive: | 23 min | 13.5 mi |
|
|
Drive: | 24 min | 13.7 mi |
| Commuter Rail | Distance | ||
|---|---|---|---|
| Commuter Rail | Distance | ||
| Drive: | 11 min | 4.7 mi | |
| Drive: | 11 min | 4.8 mi | |
| Drive: | 10 min | 4.9 mi | |
| Drive: | 13 min | 6.3 mi | |
| Drive: | 17 min | 8.0 mi |
| Airports | Distance | ||
|---|---|---|---|
| Airports | Distance | ||
|
Denver International
|
Drive: | 38 min | 31.4 mi |
Time and distance from 11571 Eliot Ct.
| Shopping Centers | Distance | ||
|---|---|---|---|
| Shopping Centers | Distance | ||
| Walk: | 10 min | 0.6 mi | |
| Drive: | 2 min | 1.1 mi | |
| Drive: | 3 min | 1.6 mi |
| Parks and Recreation | Distance | ||
|---|---|---|---|
| Parks and Recreation | Distance | ||
|
Butterfly Pavilion
|
Drive: | 8 min | 4.1 mi |
|
Two Ponds National Wildlife Refuge
|
Drive: | 16 min | 9.0 mi |
|
World of Wonder Children's Museum
|
Drive: | 19 min | 10.0 mi |
|
Majestic View Nature Center
|
Drive: | 20 min | 10.4 mi |
|
Wheat Ridge Active Adult Center
|
Drive: | 22 min | 12.2 mi |
| Hospitals | Distance | ||
|---|---|---|---|
| Hospitals | Distance | ||
| Drive: | 8 min | 4.5 mi | |
| Drive: | 9 min | 5.2 mi | |
| Drive: | 11 min | 5.6 mi |
| Military Bases | Distance | ||
|---|---|---|---|
| Military Bases | Distance | ||
| Drive: | 56 min | 28.1 mi | |
| Drive: | 100 min | 79.1 mi |
You May Also Like
Applicant has the right to provide the property manager or owner with a Portable Tenant Screening Report (PTSR) that is not more than 30 days old, as defined in § 38-12-902(2.5), Colorado Revised Statutes; and 2) if Applicant provides the property manager or owner with a PTSR, the property manager or owner is prohibited from: a) charging Applicant a rental application fee; or b) charging Applicant a fee for the property manager or owner to access or use the PTSR.
Similar Rentals Nearby
What Are Walk Score®, Transit Score®, and Bike Score® Ratings?
Walk Score® measures the walkability of any address. Transit Score® measures access to public transit. Bike Score® measures the bikeability of any address.
What is a Sound Score Rating?
A Sound Score Rating aggregates noise caused by vehicle traffic, airplane traffic and local sources
