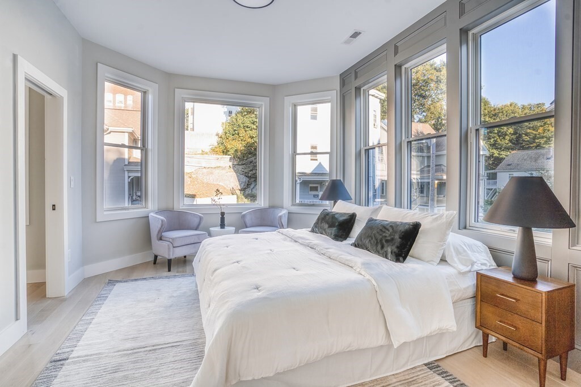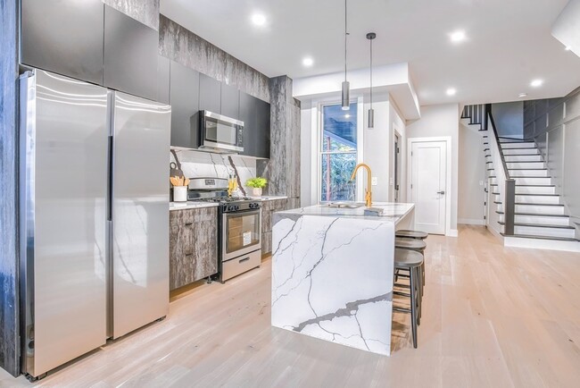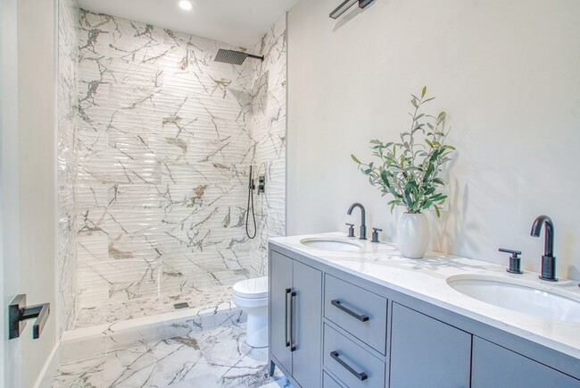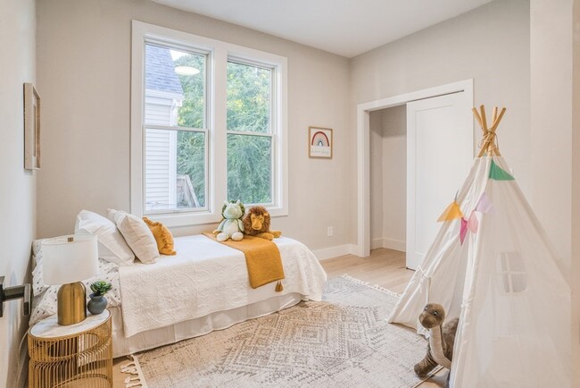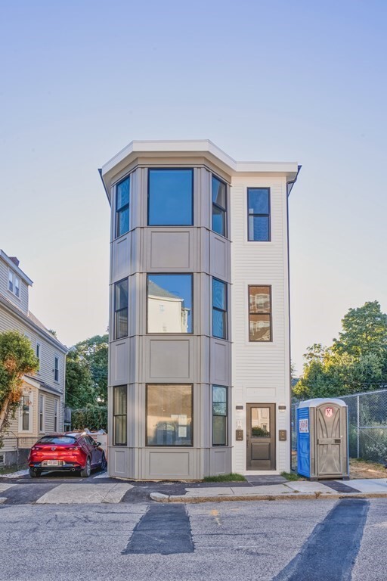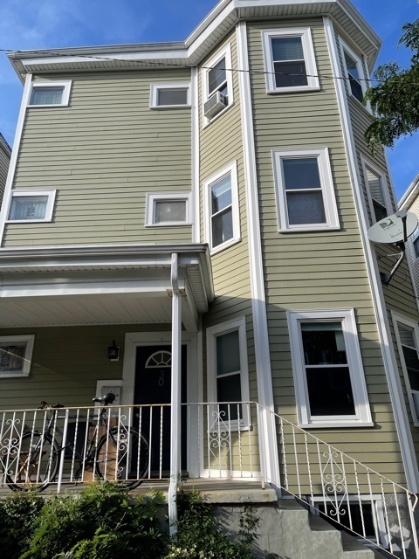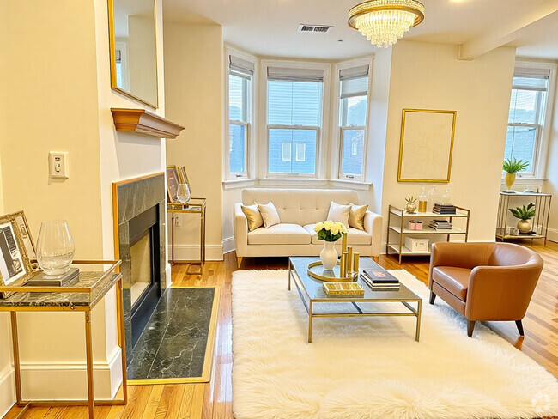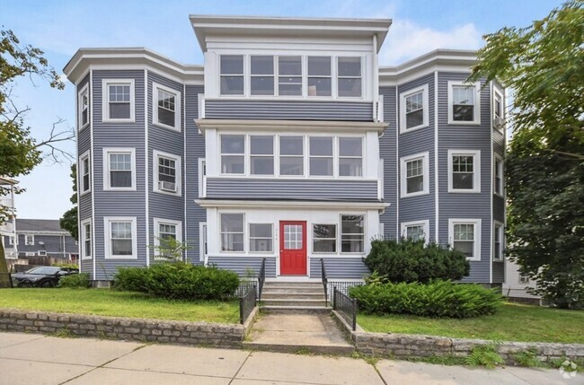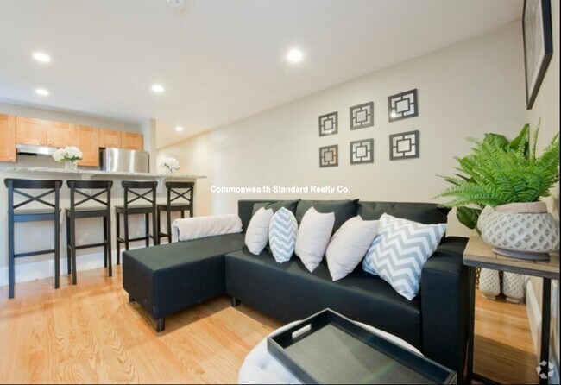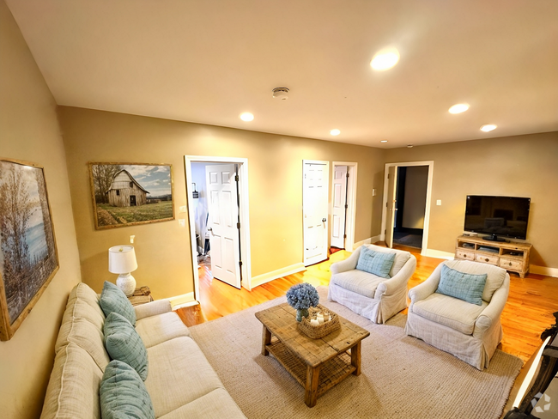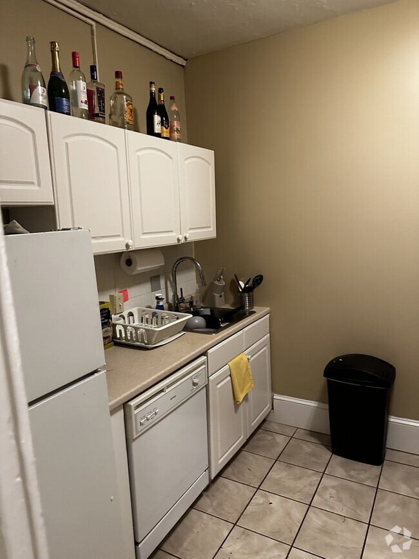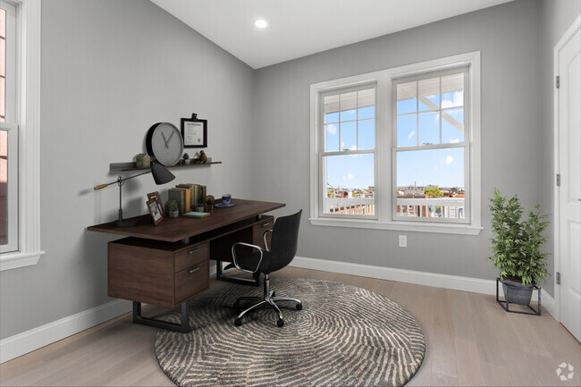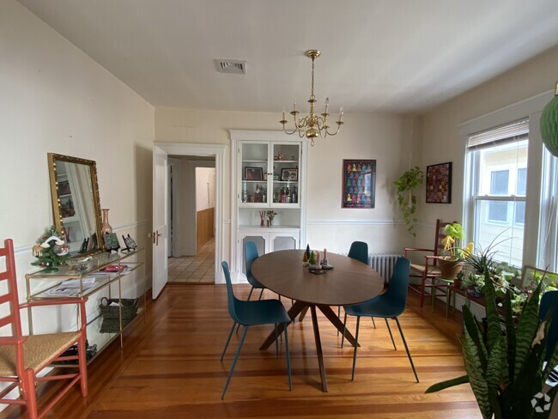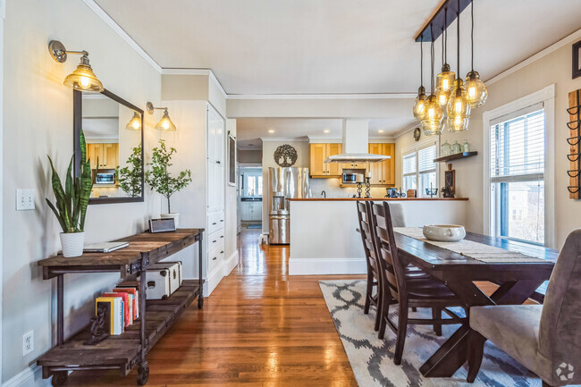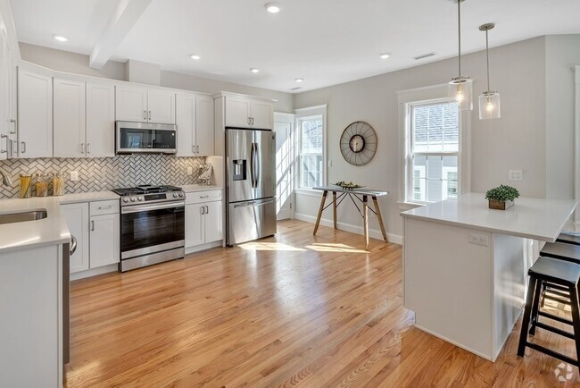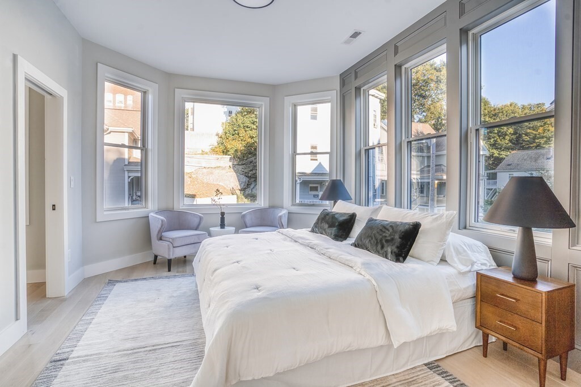116 Alexander St Unit #1
Boston, MA 02125

Check Back Soon for Upcoming Availability
| Beds | Baths | Average SF |
|---|---|---|
| 3 Bedrooms 3 Bedrooms 3 Br | 2.5 Baths 2.5 Baths 2.5 Ba | 1,510 SF |
About This Property
**Available March 1, 2025. NO broker fee** Lease term is negotiable. Includes one off-street parking space. This 3 bed/ 2.5 bath bi-level apartment is a quick, 5-minute walk to the commuter rail. It features high-end finishes and immaculate attention to detail. As you step inside, you'll be welcomed by a beautiful open-concept kitchen and living area, complete with vaulted ceilings and expansive windows that fill the space with natural light. The main floor also includes a convenient half bathroom. On the second floor, you'll find two spacious bedrooms, a guest bathroom, and a luxurious master suite with stunning bay windows, a walk-in closet, and an en-suite bathroom. Located in the heart of Upham's Corner in Dorchester, this unit is a quick 5-minute walk from the commuter rail and includes one off-street parking spot. Note: Tenant pays for utilities. First, last and security due at signing. No smoking allowed.
116 Alexander St is a condo located in Suffolk County and the 02125 ZIP Code. This area is served by the Boston Public Schools attendance zone.
Condo Features
Washer/Dryer
Air Conditioning
Dishwasher
Hardwood Floors
Walk-In Closets
Island Kitchen
Granite Countertops
Microwave
Highlights
- Washer/Dryer
- Air Conditioning
- Heating
- Smoke Free
- Cable Ready
- Security System
- Storage Space
- Double Vanities
- Tub/Shower
Kitchen Features & Appliances
- Dishwasher
- Disposal
- Ice Maker
- Granite Countertops
- Stainless Steel Appliances
- Island Kitchen
- Kitchen
- Microwave
- Oven
- Refrigerator
- Freezer
- Instant Hot Water
Model Details
- Hardwood Floors
- High Ceilings
- Family Room
- Vaulted Ceiling
- Bay Window
- Walk-In Closets
- Window Coverings
- Large Bedrooms
Fees and Policies
The fees below are based on community-supplied data and may exclude additional fees and utilities.
- Parking
-
Covered--
Details
Property Information
-
Built in 2022
Less than four miles outside of Downtown Boston sits Dudley-Brunswick King. Full of non-profit organizations committed to advancing the community, Dudley-Brunswick King is home to the Food Project, CommonWealth Kitchen, Project Hope, and the Dudley Street Neighborhood Initiative.
Dudley-Brunswick King residents enjoy access to cultural and educational venues such as the Boston Public Library and Oodua African Movie Center. There are a number of parks and green spaces in Dudley-Brunswick King including Clifford Playground, Mary Hannon Park, Ceylon Park, Brunswick-King Play Area, Dacia/Woodcliff Streets Garden, and multiple community gardens sponsored by the Food Project. Boston’s biggest park, Franklin Park, is also nearby and contains numerous amenities.
Convenient to the MBTA Commuter Rail, bus routes, and major highways as well as Boston Logan International Airport, Dudley-Brunswick King allows for easy commutes and travels.
Learn more about living in Dudley-Brunswick KingBelow are rent ranges for similar nearby apartments
| Beds | Average Size | Lowest | Typical | Premium |
|---|---|---|---|---|
| Studio Studio Studio | 1849-1850 Sq Ft | $1,800 | $2,231 | $3,240 |
| 1 Bed 1 Bed 1 Bed | 2997 Sq Ft | $2,000 | $2,557 | $2,950 |
| 2 Beds 2 Beds 2 Beds | 2359 Sq Ft | $1,575 | $2,740 | $4,400 |
| 3 Beds 3 Beds 3 Beds | 2708 Sq Ft | $1,300 | $3,250 | $5,550 |
| 4 Beds 4 Beds 4 Beds | 4898 Sq Ft | $975 | $3,976 | $5,500 |
- Washer/Dryer
- Air Conditioning
- Heating
- Smoke Free
- Cable Ready
- Security System
- Storage Space
- Double Vanities
- Tub/Shower
- Dishwasher
- Disposal
- Ice Maker
- Granite Countertops
- Stainless Steel Appliances
- Island Kitchen
- Kitchen
- Microwave
- Oven
- Refrigerator
- Freezer
- Instant Hot Water
- Hardwood Floors
- High Ceilings
- Family Room
- Vaulted Ceiling
- Bay Window
- Walk-In Closets
- Window Coverings
- Large Bedrooms
- Lawn
| Colleges & Universities | Distance | ||
|---|---|---|---|
| Colleges & Universities | Distance | ||
| Drive: | 6 min | 2.4 mi | |
| Drive: | 5 min | 2.5 mi | |
| Drive: | 7 min | 2.6 mi | |
| Drive: | 6 min | 2.9 mi |
 The GreatSchools Rating helps parents compare schools within a state based on a variety of school quality indicators and provides a helpful picture of how effectively each school serves all of its students. Ratings are on a scale of 1 (below average) to 10 (above average) and can include test scores, college readiness, academic progress, advanced courses, equity, discipline and attendance data. We also advise parents to visit schools, consider other information on school performance and programs, and consider family needs as part of the school selection process.
The GreatSchools Rating helps parents compare schools within a state based on a variety of school quality indicators and provides a helpful picture of how effectively each school serves all of its students. Ratings are on a scale of 1 (below average) to 10 (above average) and can include test scores, college readiness, academic progress, advanced courses, equity, discipline and attendance data. We also advise parents to visit schools, consider other information on school performance and programs, and consider family needs as part of the school selection process.
View GreatSchools Rating Methodology
Transportation options available in Boston include Andrew Station, located 1.6 miles from 116 Alexander St Unit #1. 116 Alexander St Unit #1 is near General Edward Lawrence Logan International, located 6.4 miles or 13 minutes away.
| Transit / Subway | Distance | ||
|---|---|---|---|
| Transit / Subway | Distance | ||
|
|
Drive: | 3 min | 1.6 mi |
|
|
Drive: | 5 min | 1.7 mi |
|
|
Drive: | 4 min | 2.0 mi |
|
|
Drive: | 6 min | 2.4 mi |
|
|
Drive: | 5 min | 2.6 mi |
| Commuter Rail | Distance | ||
|---|---|---|---|
| Commuter Rail | Distance | ||
|
|
Walk: | 9 min | 0.5 mi |
| Drive: | 3 min | 1.2 mi | |
| Drive: | 3 min | 1.4 mi | |
|
|
Drive: | 5 min | 1.7 mi |
| Drive: | 6 min | 2.6 mi |
| Airports | Distance | ||
|---|---|---|---|
| Airports | Distance | ||
|
General Edward Lawrence Logan International
|
Drive: | 13 min | 6.4 mi |
Time and distance from 116 Alexander St Unit #1.
| Shopping Centers | Distance | ||
|---|---|---|---|
| Shopping Centers | Distance | ||
| Walk: | 17 min | 0.9 mi | |
| Drive: | 3 min | 1.3 mi | |
| Drive: | 3 min | 1.5 mi |
| Parks and Recreation | Distance | ||
|---|---|---|---|
| Parks and Recreation | Distance | ||
|
Lower Neponset River Trail
|
Drive: | 3 min | 1.4 mi |
|
Franklin Park Zoo
|
Drive: | 3 min | 1.5 mi |
|
Roxbury Heritage State Park
|
Drive: | 4 min | 1.8 mi |
|
Dorchester Shores Reservation
|
Drive: | 5 min | 2.1 mi |
|
Squantum Point Park
|
Drive: | 14 min | 5.3 mi |
| Hospitals | Distance | ||
|---|---|---|---|
| Hospitals | Distance | ||
| Drive: | 4 min | 1.6 mi | |
| Drive: | 4 min | 1.8 mi | |
| Drive: | 7 min | 2.8 mi |
You May Also Like
Similar Rentals Nearby
What Are Walk Score®, Transit Score®, and Bike Score® Ratings?
Walk Score® measures the walkability of any address. Transit Score® measures access to public transit. Bike Score® measures the bikeability of any address.
What is a Sound Score Rating?
A Sound Score Rating aggregates noise caused by vehicle traffic, airplane traffic and local sources
