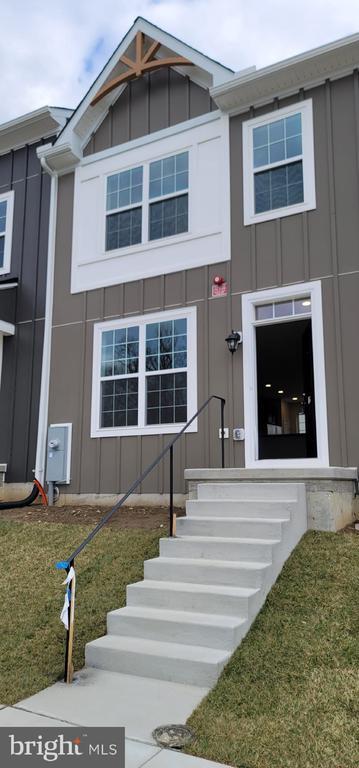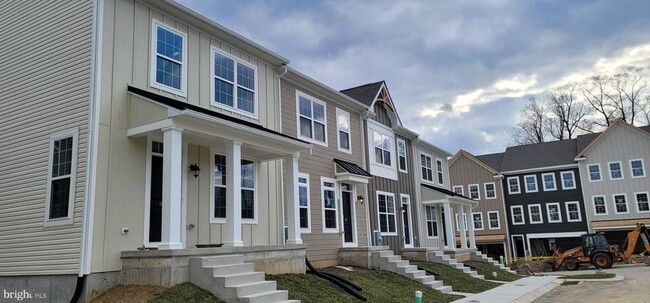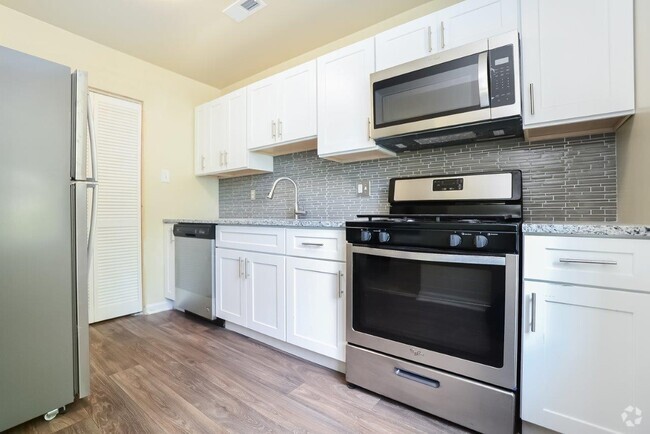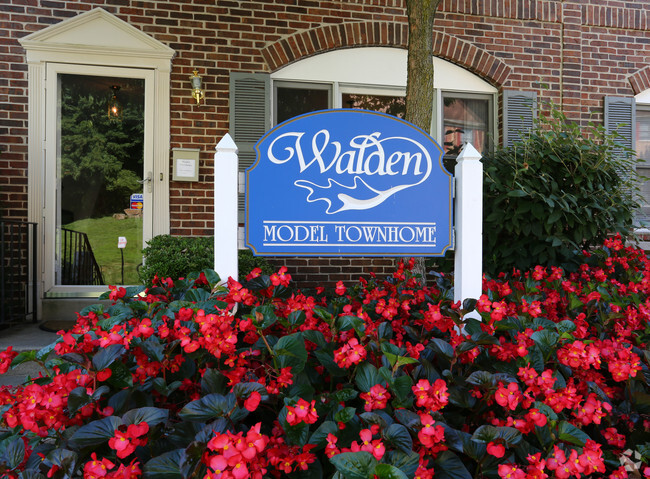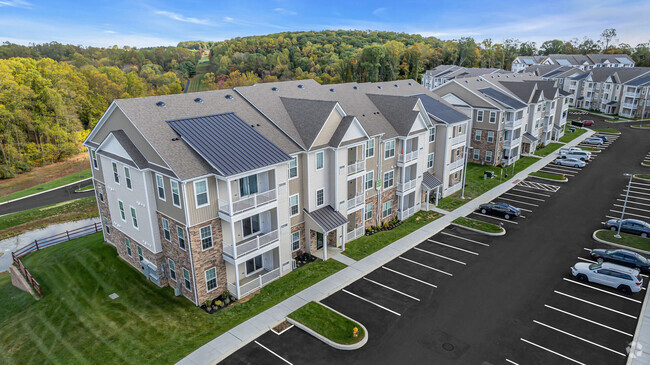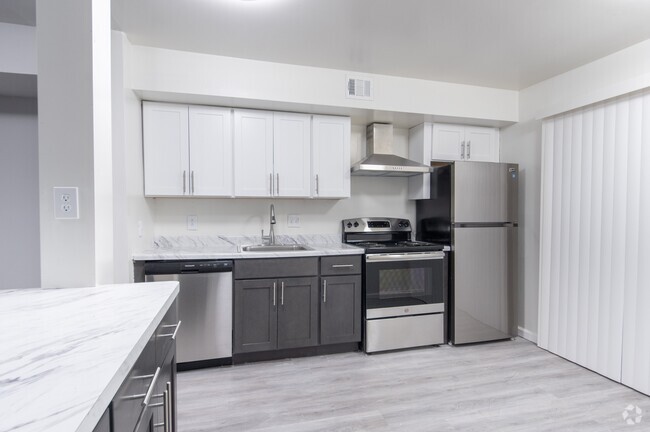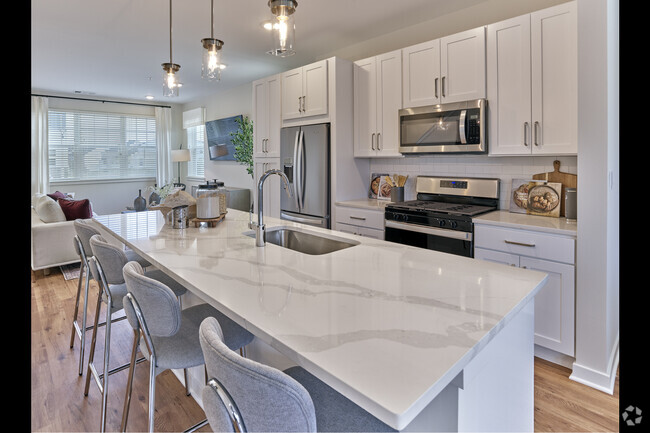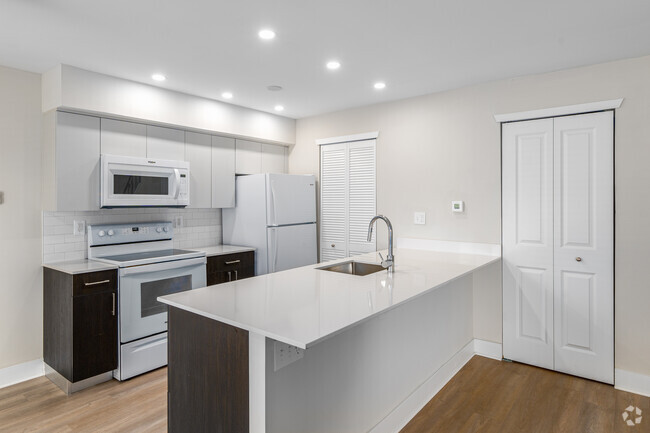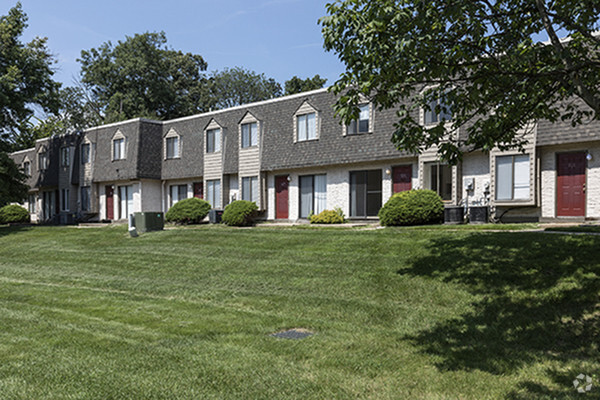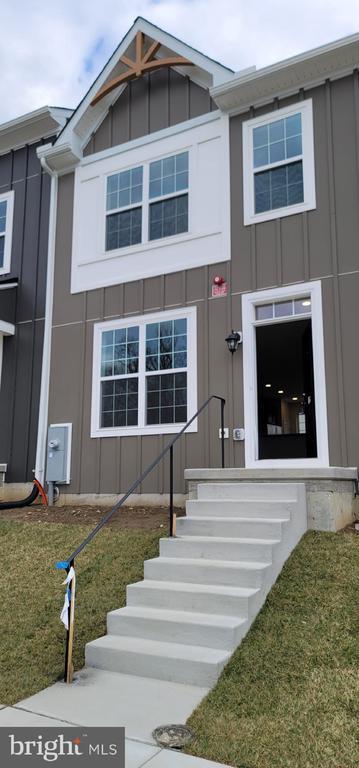116 Waywood Ln
Kennett Township, PA 19348
-
Bedrooms
3
-
Bathrooms
2.5
-
Square Feet
--
-
Available
Available Now
Highlights
- Built in 2025 | New Construction
- Open Floorplan
- Upgraded Countertops
- Breakfast Area or Nook
- Jogging Path
- Stainless Steel Appliances

About This Home
Available Immediately. Be the first one to live in this BRAND NEW Two Story Franklin Model 3 BR/2.5BA/2 car garage home in the highly sought after KENNETT POINTE Community by Montchanin Builders. Located in the charming borough of Kennett Square, Chester, PA. The Townes at Kennett Pointe offers an exclusive community along with the shops and businesses located on the corner of East Cypress Street and Ways Lane. Amenities in Kennett Pointe will include an abundance of outdoor spaces including walking trails throughout the community, a 6000 sq ft plaza, pavilion, gazebos and tree lined streets. The towns will feature James Hardie exteriors, front porches, bay windows and cedar look trim details. Gourmet kitchen with island and granite countertops, composite decks. Stainless Steel appliances, washer dryer included. Two car garages that lead to an open recreation room. Landlord pays HOA Dues. Tenant pays all utilities. Nothing to do but move right in. HOA handles lawn and snow. Call for pet policy. Right off of E. Baltimore Pike and minutes to Rt 1 and Rt 95 and close by to major employers in PA and DE. 40 minutes to Philadelphia Downtown. Amtrak and SEPTA near by for easy Train Access to Philadelphia Downtown and other major hubs. Plenty of restaurants, shopping, gyms, entertainment options near by. Close to Longwood Gardens, museums, historic sites, many annual festivals and summer concerts at Anson B. Nixon Park.
Unique Features
- NewConstruction
116 Waywood Ln is a townhome located in Chester County and the 19348 ZIP Code. This area is served by the Kennett Consolidated attendance zone.
Home Details
Home Type
Year Built
Accessible Home Design
Bedrooms and Bathrooms
Finished Basement
Flooring
Home Design
Home Security
Interior Spaces
Kitchen
Laundry
Listing and Financial Details
Lot Details
Outdoor Features
Parking
Utilities
Community Details
Amenities
Overview
Pet Policy
Recreation
Fees and Policies
Contact
- Listed by Nellikkani Alagappan | RE/MAX Central - Lansdale
- Phone Number
- Contact
-
Source
 Bright MLS, Inc.
Bright MLS, Inc.
- Dishwasher
- Basement
- NewConstruction
| Colleges & Universities | Distance | ||
|---|---|---|---|
| Colleges & Universities | Distance | ||
| Drive: | 18 min | 9.8 mi | |
| Drive: | 17 min | 10.2 mi | |
| Drive: | 23 min | 15.3 mi | |
| Drive: | 27 min | 15.4 mi |
 The GreatSchools Rating helps parents compare schools within a state based on a variety of school quality indicators and provides a helpful picture of how effectively each school serves all of its students. Ratings are on a scale of 1 (below average) to 10 (above average) and can include test scores, college readiness, academic progress, advanced courses, equity, discipline and attendance data. We also advise parents to visit schools, consider other information on school performance and programs, and consider family needs as part of the school selection process.
The GreatSchools Rating helps parents compare schools within a state based on a variety of school quality indicators and provides a helpful picture of how effectively each school serves all of its students. Ratings are on a scale of 1 (below average) to 10 (above average) and can include test scores, college readiness, academic progress, advanced courses, equity, discipline and attendance data. We also advise parents to visit schools, consider other information on school performance and programs, and consider family needs as part of the school selection process.
View GreatSchools Rating Methodology
Transportation options available in Kennett Township include Orange Street, located 17.4 miles from 116 Waywood Ln. 116 Waywood Ln is near Philadelphia International, located 26.4 miles or 43 minutes away.
| Transit / Subway | Distance | ||
|---|---|---|---|
| Transit / Subway | Distance | ||
|
|
Drive: | 32 min | 17.4 mi |
|
|
Drive: | 32 min | 17.6 mi |
|
|
Drive: | 32 min | 17.6 mi |
|
|
Drive: | 33 min | 17.7 mi |
|
|
Drive: | 34 min | 18.0 mi |
| Commuter Rail | Distance | ||
|---|---|---|---|
| Commuter Rail | Distance | ||
|
|
Drive: | 30 min | 13.4 mi |
|
|
Drive: | 28 min | 14.0 mi |
|
|
Drive: | 29 min | 14.3 mi |
|
|
Drive: | 26 min | 15.4 mi |
|
|
Drive: | 29 min | 16.4 mi |
| Airports | Distance | ||
|---|---|---|---|
| Airports | Distance | ||
|
Philadelphia International
|
Drive: | 43 min | 26.4 mi |
Time and distance from 116 Waywood Ln.
| Shopping Centers | Distance | ||
|---|---|---|---|
| Shopping Centers | Distance | ||
| Walk: | 32 min | 1.7 mi | |
| Walk: | 36 min | 1.9 mi | |
| Walk: | 63 min | 3.3 mi |
| Parks and Recreation | Distance | ||
|---|---|---|---|
| Parks and Recreation | Distance | ||
|
Longwood Gardens
|
Drive: | 5 min | 2.3 mi |
|
Bucktoe Creek Preserve
|
Drive: | 9 min | 4.0 mi |
|
Auburn Heights Preserve
|
Drive: | 8 min | 4.0 mi |
|
Myrick Conservation Center
|
Drive: | 12 min | 5.3 mi |
|
The Barn at Spring Brook Farm
|
Drive: | 11 min | 5.6 mi |
| Hospitals | Distance | ||
|---|---|---|---|
| Hospitals | Distance | ||
| Drive: | 22 min | 11.5 mi | |
| Drive: | 21 min | 11.8 mi |
| Military Bases | Distance | ||
|---|---|---|---|
| Military Bases | Distance | ||
| Drive: | 35 min | 22.2 mi | |
| Drive: | 51 min | 32.1 mi |
You May Also Like
Similar Rentals Nearby
-
-
-
-
-
1 / 55
-
-
-
-
-
What Are Walk Score®, Transit Score®, and Bike Score® Ratings?
Walk Score® measures the walkability of any address. Transit Score® measures access to public transit. Bike Score® measures the bikeability of any address.
What is a Sound Score Rating?
A Sound Score Rating aggregates noise caused by vehicle traffic, airplane traffic and local sources
