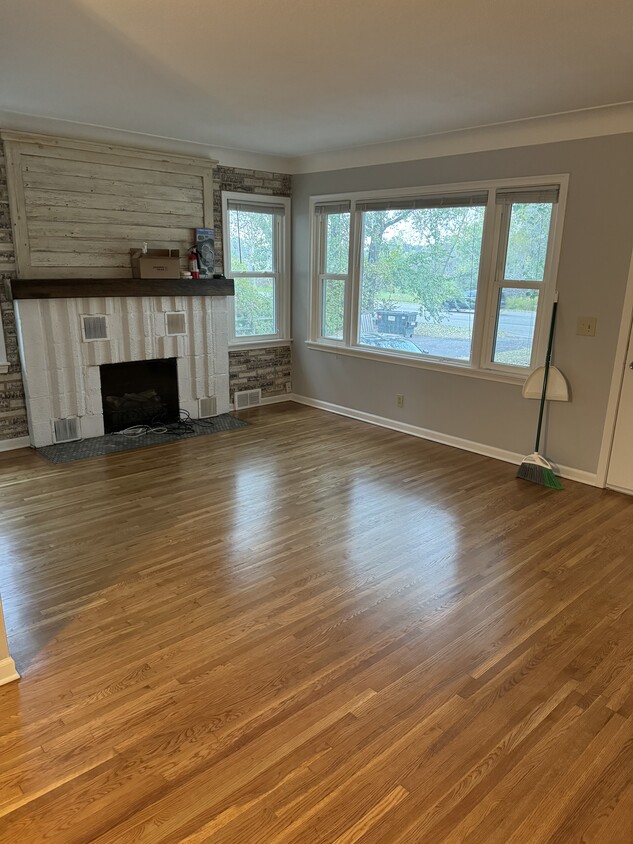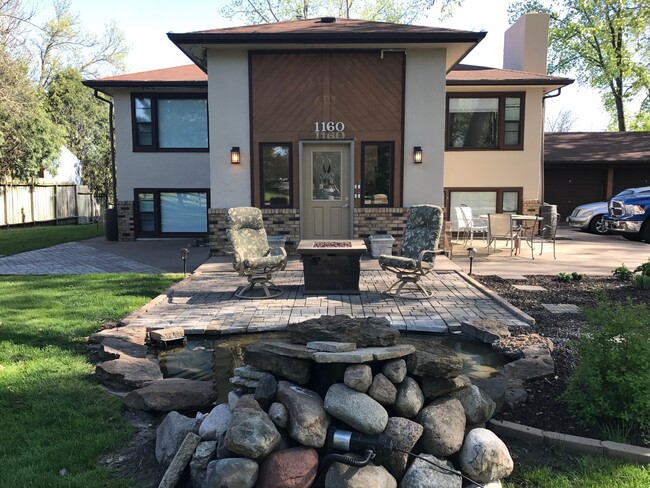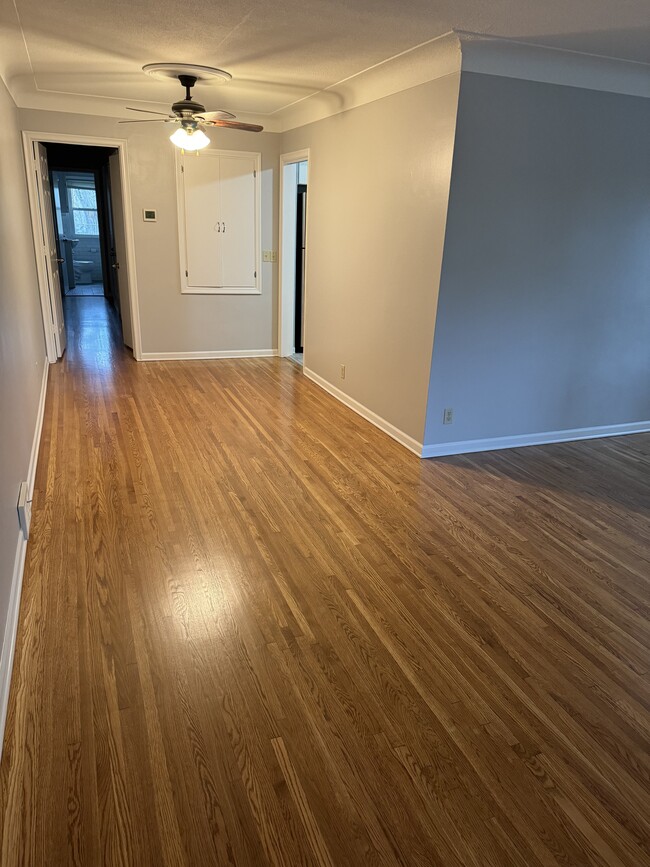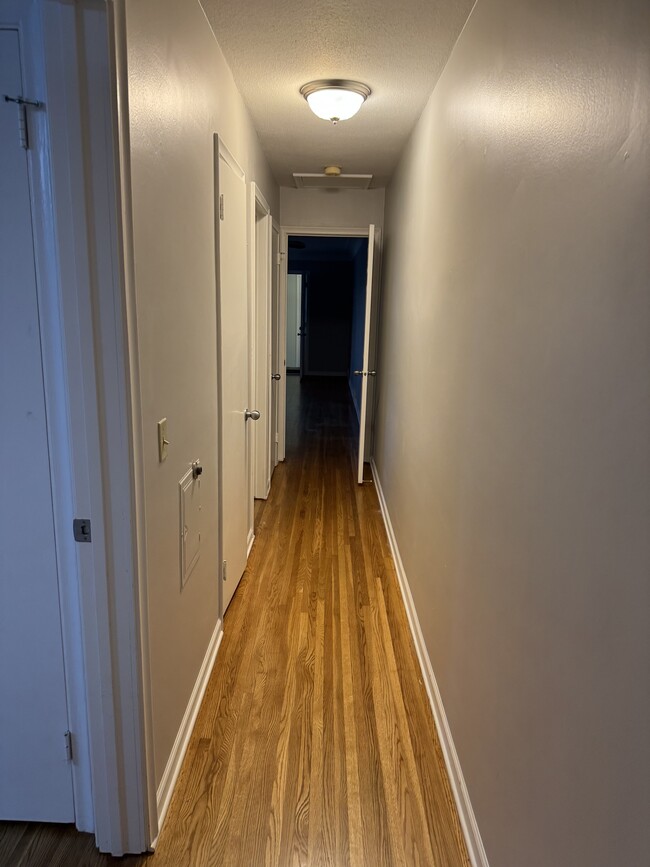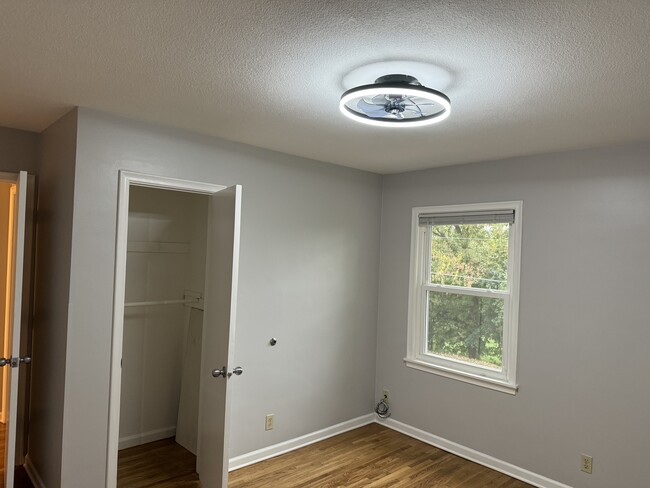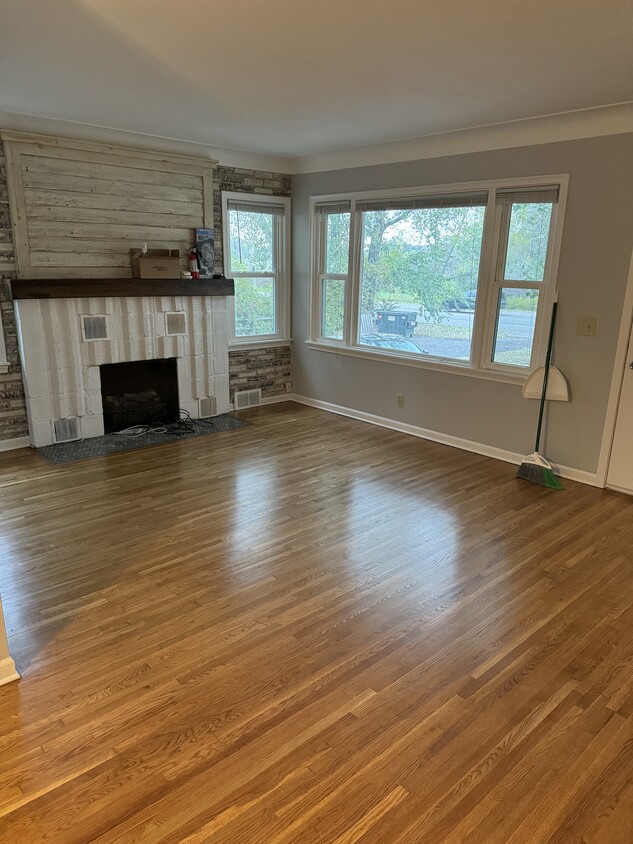
-
Monthly Rent
$1,795
-
Bedrooms
2 bd
-
Bathrooms
1 ba
-
Square Feet
1,000 sq ft
Details
MOVE-IN READY! NEWLY REMODELED LUXURY TOWNHOUSE Maximum Tenancy 2 Persons Refinished flooring No Smoking Inside Unit New Tile Throughout Master Bedroom 2nd Bedroom High-end kitchen Frigidaire NATURAL GAS Appliances with Convection Oven Microwave and Convection oven Private Patio Community Baseball and Basketball Court Water Softener Private 35' deep garage with storage space Hardwood Floors Walking distance to RESTAURANTS (Mexican, American, Fast Food - McDonald's, Subway, Taco Bell) Walking distance to GROCERY Walking distance to LIQUOR Walking distance to DINING Walking distance to BANKS Walking distance to PIZZA Guest Parking Next to your Unit. The owner pays for sewer, water, garbage, snow plowing, gardening, lawn care, and maintenance.

About This Property
This 2-bedroom, 1-bathroom property at 1160 Main St offers 1,000 square feet of living space. The living room features a fireplace, providing a cozy atmosphere, while the kitchen is equipped with a dishwasher for convenience. Each bedroom is designed for comfort, with ample storage options available throughout the unit. The bathroom includes essential fixtures and is easily accessible from both bedrooms. Additional amenities include air conditioning and on-site laundry facilities, ensuring a comfortable living experience. The property is smoke-free, promoting a healthy environment. The exterior is well-maintained, providing a pleasant view. The rental price is available upon request.
1160 Main St is an apartment community located in Anoka County and the 55014 ZIP Code. This area is served by the Forest Lake Public attendance zone.
Contact
Apartment Features
Washer/Dryer
Air Conditioning
Dishwasher
High Speed Internet Access
Hardwood Floors
Microwave
Refrigerator
Wi-Fi
Highlights
- High Speed Internet Access
- Wi-Fi
- Washer/Dryer
- Air Conditioning
- Heating
- Ceiling Fans
- Smoke Free
- Cable Ready
- Storage Space
- Tub/Shower
- Fireplace
- Handrails
Kitchen Features & Appliances
- Dishwasher
- Stainless Steel Appliances
- Pantry
- Kitchen
- Microwave
- Oven
- Range
- Refrigerator
- Freezer
Model Details
- Hardwood Floors
- Tile Floors
- Family Room
- Built-In Bookshelves
- Views
- Double Pane Windows
Fees and Policies
The fees below are based on community-supplied data and may exclude additional fees and utilities.
- Dogs Allowed
-
Fees not specified
- Cats Allowed
-
Fees not specified
- Parking
-
Garage--
Details
Utilities Included
-
Water
-
Trash Removal
-
Sewer
Property Information
-
4 units
| Colleges & Universities | Distance | ||
|---|---|---|---|
| Colleges & Universities | Distance | ||
| Drive: | 17 min | 13.5 mi | |
| Drive: | 19 min | 15.2 mi | |
| Drive: | 24 min | 16.8 mi | |
| Drive: | 26 min | 18.7 mi |
Transportation options available in Circle Pines include Robert St Station, located 19.3 miles from 1160 Main St Unit 2. 1160 Main St Unit 2 is near Minneapolis-St Paul International/Wold-Chamberlain, located 29.0 miles or 42 minutes away.
| Transit / Subway | Distance | ||
|---|---|---|---|
| Transit / Subway | Distance | ||
| Drive: | 26 min | 19.3 mi | |
| Drive: | 27 min | 19.5 mi | |
| Drive: | 28 min | 20.1 mi | |
| Drive: | 29 min | 21.3 mi | |
| Drive: | 27 min | 21.5 mi |
| Commuter Rail | Distance | ||
|---|---|---|---|
| Commuter Rail | Distance | ||
|
|
Drive: | 24 min | 13.4 mi |
|
|
Drive: | 22 min | 16.9 mi |
|
|
Drive: | 27 min | 19.6 mi |
|
|
Drive: | 26 min | 20.6 mi |
|
|
Drive: | 30 min | 22.2 mi |
| Airports | Distance | ||
|---|---|---|---|
| Airports | Distance | ||
|
Minneapolis-St Paul International/Wold-Chamberlain
|
Drive: | 42 min | 29.0 mi |
Time and distance from 1160 Main St Unit 2.
| Shopping Centers | Distance | ||
|---|---|---|---|
| Shopping Centers | Distance | ||
| Drive: | 4 min | 1.9 mi | |
| Drive: | 4 min | 1.9 mi | |
| Drive: | 7 min | 3.9 mi |
| Parks and Recreation | Distance | ||
|---|---|---|---|
| Parks and Recreation | Distance | ||
|
Wargo Nature Center
|
Drive: | 2 min | 1.3 mi |
|
Rice Creek Chain of Lakes Regional Park Reserve
|
Drive: | 3 min | 2.2 mi |
|
Tamarack Nature Center
|
Drive: | 14 min | 8.1 mi |
|
Eagle Lake Regional Park
|
Drive: | 17 min | 8.6 mi |
|
Wildlife Science Center
|
Drive: | 17 min | 9.6 mi |
| Hospitals | Distance | ||
|---|---|---|---|
| Hospitals | Distance | ||
| Drive: | 21 min | 14.9 mi |
| Military Bases | Distance | ||
|---|---|---|---|
| Military Bases | Distance | ||
| Drive: | 38 min | 27.3 mi |
- High Speed Internet Access
- Wi-Fi
- Washer/Dryer
- Air Conditioning
- Heating
- Ceiling Fans
- Smoke Free
- Cable Ready
- Storage Space
- Tub/Shower
- Fireplace
- Handrails
- Dishwasher
- Stainless Steel Appliances
- Pantry
- Kitchen
- Microwave
- Oven
- Range
- Refrigerator
- Freezer
- Hardwood Floors
- Tile Floors
- Family Room
- Built-In Bookshelves
- Views
- Double Pane Windows
- Laundry Facilities
- Patio
- Yard
1160 Main St Unit 2 Photos
-
Newly Refinished Oak Flooring & Fireplace
-
-
Hallway to Bedrooms
-
Hallway from Bedrooms
-
Master Bedroom
-
Second Bedroom
-
Hall Linen Closet
-
Display Closet for Dishes
-
Display closet for dishes closed
What Are Walk Score®, Transit Score®, and Bike Score® Ratings?
Walk Score® measures the walkability of any address. Transit Score® measures access to public transit. Bike Score® measures the bikeability of any address.
What is a Sound Score Rating?
A Sound Score Rating aggregates noise caused by vehicle traffic, airplane traffic and local sources
