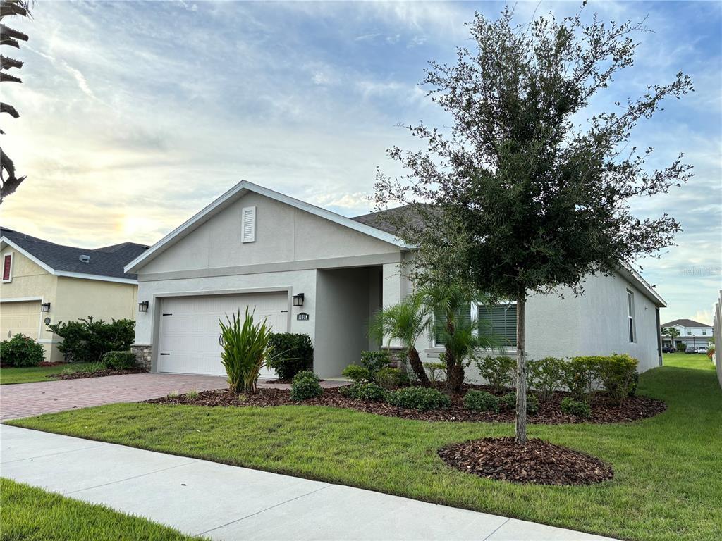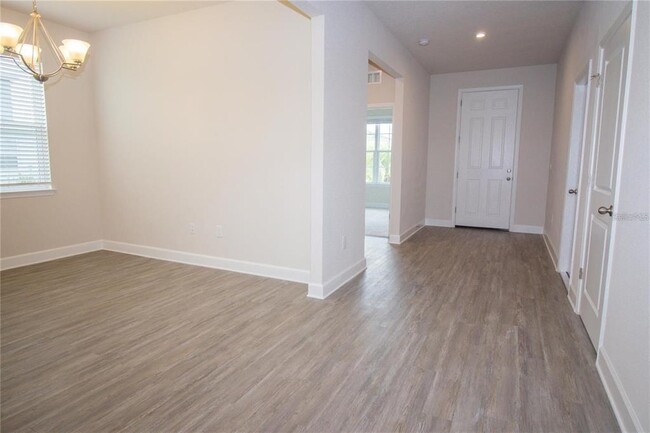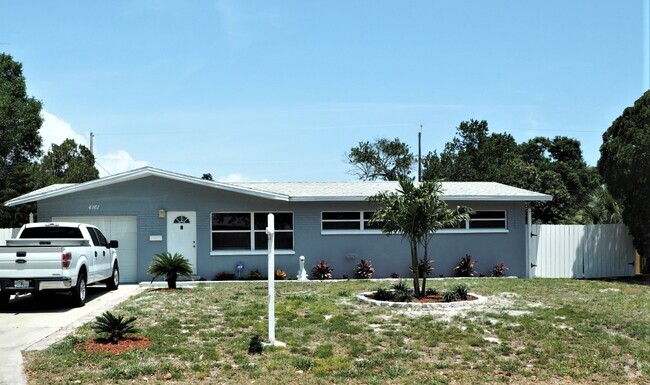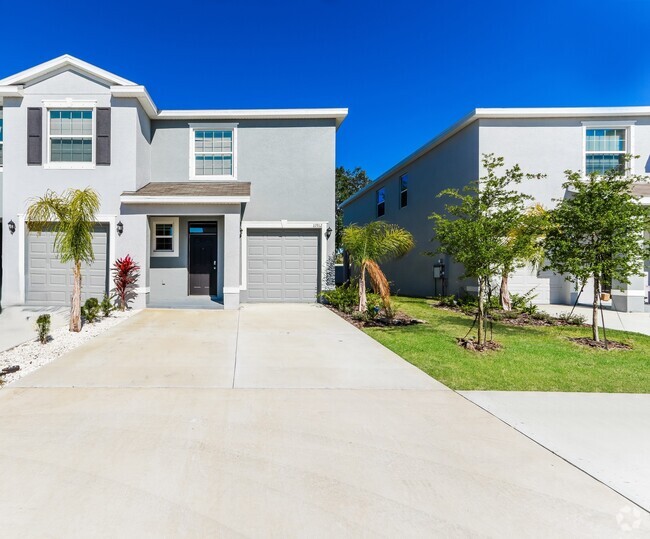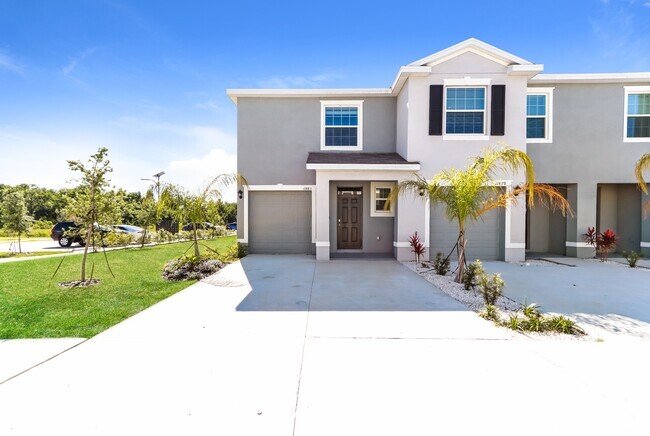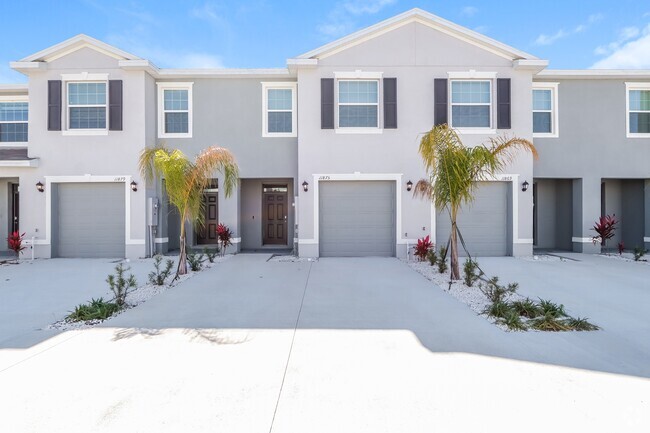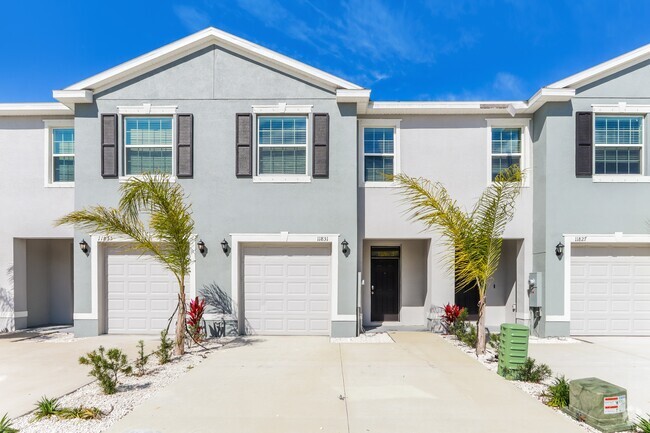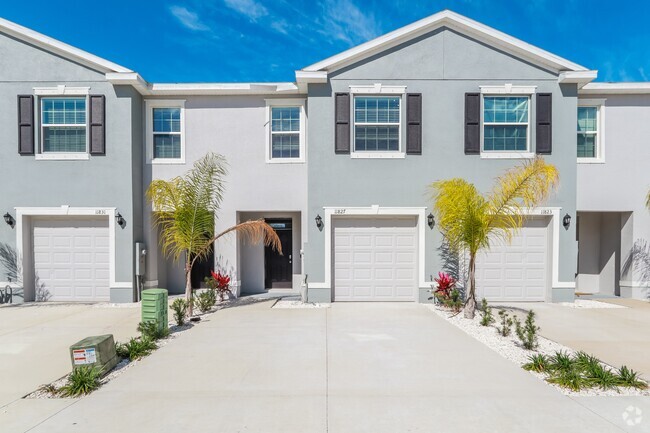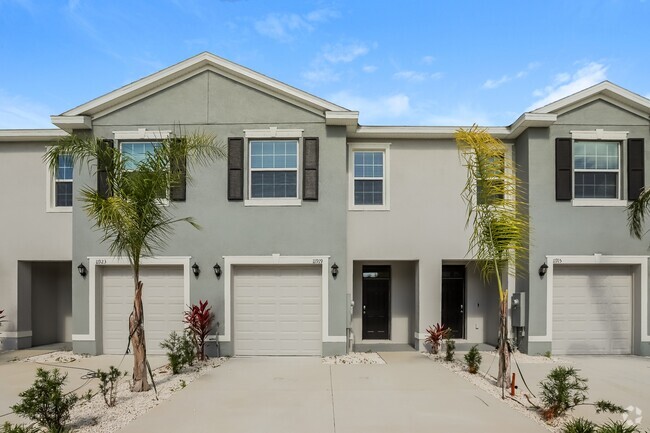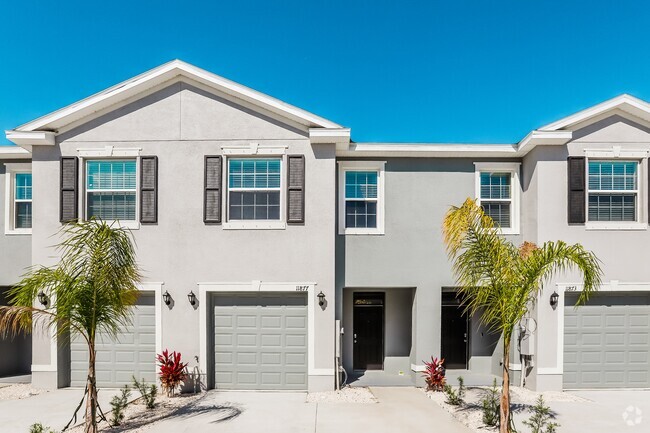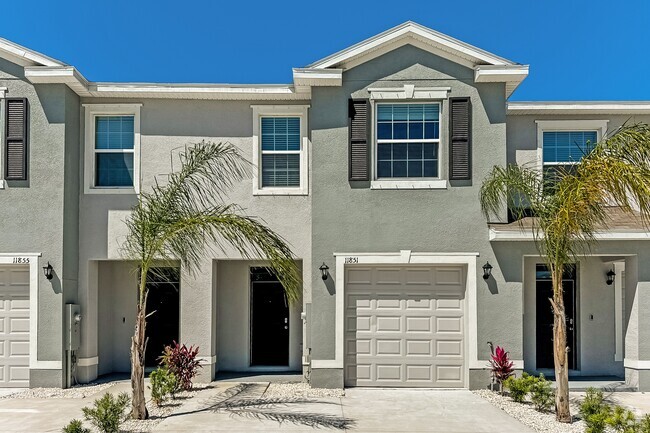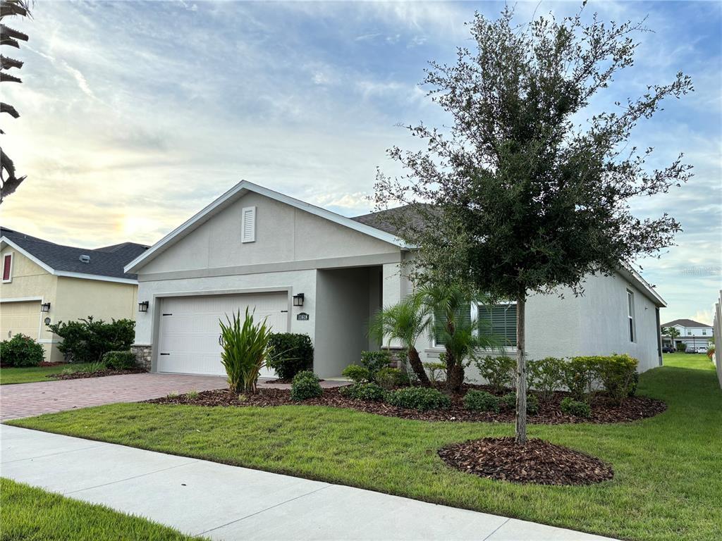11618 MIss Chloe Ct
Riverview, FL 33579
-
Bedrooms
3
-
Bathrooms
2
-
Square Feet
1,818 sq ft
-
Available
Available Now
Highlights
- Fitness Center
- Gated Community
- Pond View
- Open Floorplan
- Clubhouse
- Bonus Room

About This Home
Lucaya Lake Club is a gated community- The Parkland Model-design offers single story with a spacious-open plan includes 3-bedrooms,2-Full baths,w/Bonus room,2-car garage and covered screened lanai. Many upgraded options include: Recessed /LED lights,New Carpet (two bedrooms),kitchen backsplash,TV Prewire HDMI cables,Spacious master closet and New Epoxy garage-flooring and garage storage system. Riverview’s waterfront community is an all natural gas community and features resort-style amenities including a club house,state-of the-art fitness center,splash park and spectacular zero entry pool with lap lanes. The most beautiful feature of this community is its 78-acre lake; accessible to all residents for canoeing,kayaking,paddle boarding and walking trails. Community is located near I-75 and HWY 301 making for easy access into Tampa & MacDill AFB. Built in 2021 (Lawn maintenance included in rent). Sorry,no pets allowed.
11618 MIss Chloe Ct is a house located in Hillsborough County and the 33579 ZIP Code. This area is served by the Hillsborough attendance zone.
Home Details
Home Type
Year Built
Accessible Home Design
Bedrooms and Bathrooms
Eco-Friendly Details
Flooring
Home Security
Interior Spaces
Kitchen
Laundry
Listing and Financial Details
Lot Details
Outdoor Features
Parking
Schools
Utilities
Views
Community Details
Amenities
Overview
Pet Policy
Recreation
Security
Contact
- Listed by Jessette Naftzger | INVESTORS CHOICE REALTY
- Phone Number
- Contact
-
Source
 Stellar MLS
Stellar MLS
- Views
The neighborhood of Southeast Tampa looks directly out onto Hillsborough Bay, across from the city of Saint Petersburg and adjacent to Tampa. Apollo Beach and its coastal amenities provides relief to local residents, as does the close proximity to metropolitan nightlife and attractions. The shores, marine life, expansive green spaces with paved bike trails, and the convenience of Interstate 75 makes Southeast Tampa a great locale for your next adventure.
Learn more about living in Southeast Tampa| Colleges & Universities | Distance | ||
|---|---|---|---|
| Colleges & Universities | Distance | ||
| Drive: | 26 min | 13.4 mi | |
| Drive: | 26 min | 14.4 mi | |
| Drive: | 25 min | 16.5 mi | |
| Drive: | 29 min | 17.1 mi |
 The GreatSchools Rating helps parents compare schools within a state based on a variety of school quality indicators and provides a helpful picture of how effectively each school serves all of its students. Ratings are on a scale of 1 (below average) to 10 (above average) and can include test scores, college readiness, academic progress, advanced courses, equity, discipline and attendance data. We also advise parents to visit schools, consider other information on school performance and programs, and consider family needs as part of the school selection process.
The GreatSchools Rating helps parents compare schools within a state based on a variety of school quality indicators and provides a helpful picture of how effectively each school serves all of its students. Ratings are on a scale of 1 (below average) to 10 (above average) and can include test scores, college readiness, academic progress, advanced courses, equity, discipline and attendance data. We also advise parents to visit schools, consider other information on school performance and programs, and consider family needs as part of the school selection process.
View GreatSchools Rating Methodology
Transportation options available in Riverview include Hsbc Station (#9), located 17.8 miles from 11618 MIss Chloe Ct. 11618 MIss Chloe Ct is near Tampa International, located 26.2 miles or 43 minutes away, and St Pete-Clearwater International, located 35.4 miles or 60 minutes away.
| Transit / Subway | Distance | ||
|---|---|---|---|
| Transit / Subway | Distance | ||
| Drive: | 29 min | 17.8 mi | |
| Drive: | 30 min | 17.8 mi | |
| Drive: | 29 min | 18.0 mi | |
| Drive: | 29 min | 18.0 mi | |
| Drive: | 29 min | 18.2 mi |
| Commuter Rail | Distance | ||
|---|---|---|---|
| Commuter Rail | Distance | ||
|
|
Drive: | 29 min | 17.6 mi |
|
|
Drive: | 53 min | 40.3 mi |
| Airports | Distance | ||
|---|---|---|---|
| Airports | Distance | ||
|
Tampa International
|
Drive: | 43 min | 26.2 mi |
|
St Pete-Clearwater International
|
Drive: | 60 min | 35.4 mi |
Time and distance from 11618 MIss Chloe Ct.
| Shopping Centers | Distance | ||
|---|---|---|---|
| Shopping Centers | Distance | ||
| Drive: | 8 min | 3.0 mi | |
| Drive: | 9 min | 3.7 mi | |
| Drive: | 9 min | 3.9 mi |
| Hospitals | Distance | ||
|---|---|---|---|
| Hospitals | Distance | ||
| Drive: | 20 min | 11.3 mi | |
| Drive: | 23 min | 13.3 mi |
| Military Bases | Distance | ||
|---|---|---|---|
| Military Bases | Distance | ||
| Drive: | 48 min | 27.0 mi | |
| Drive: | 55 min | 35.5 mi | |
| Drive: | 174 min | 84.6 mi |
You May Also Like
Similar Rentals Nearby
What Are Walk Score®, Transit Score®, and Bike Score® Ratings?
Walk Score® measures the walkability of any address. Transit Score® measures access to public transit. Bike Score® measures the bikeability of any address.
What is a Sound Score Rating?
A Sound Score Rating aggregates noise caused by vehicle traffic, airplane traffic and local sources
