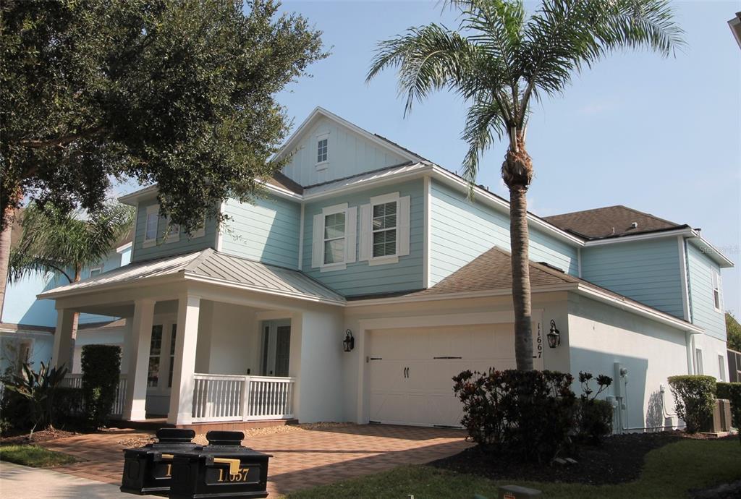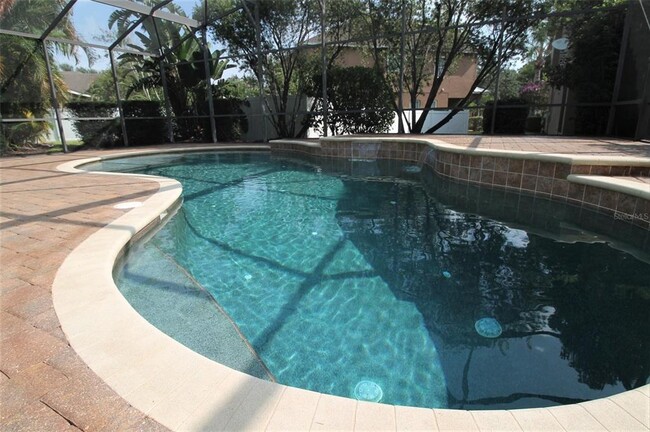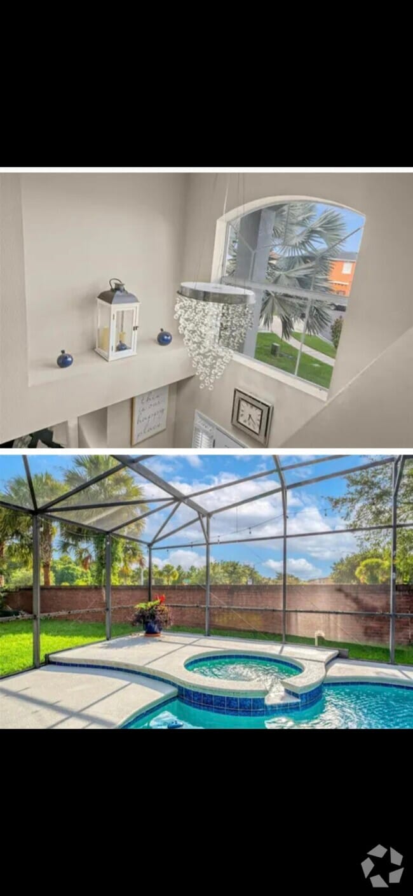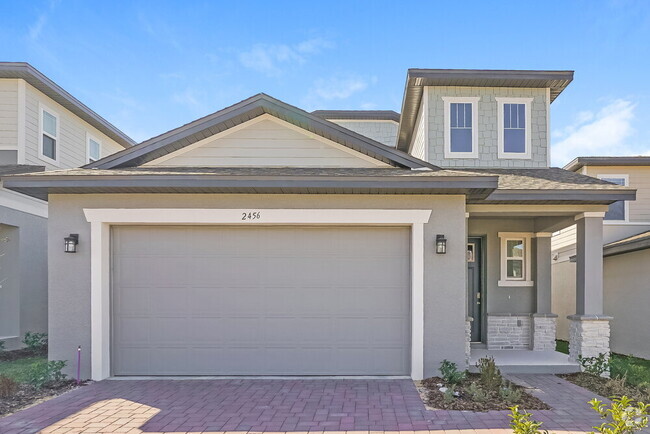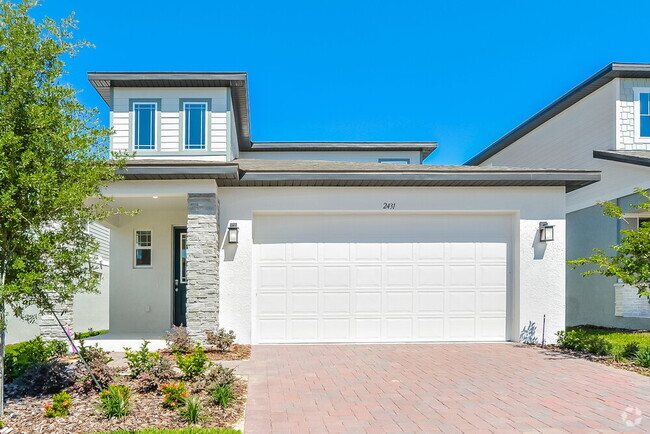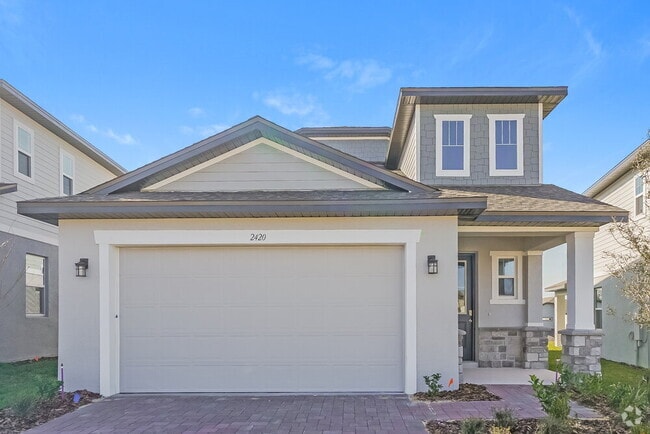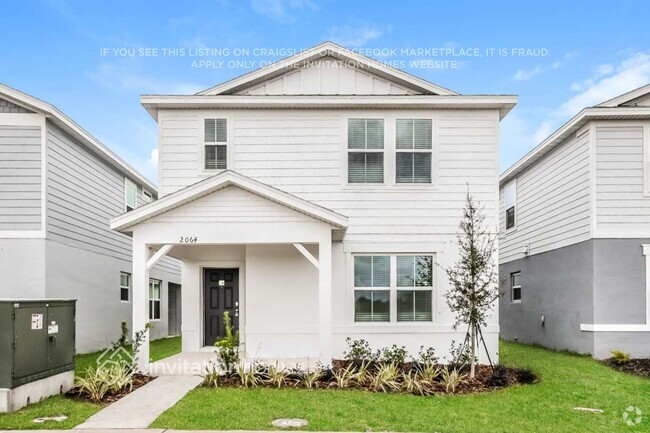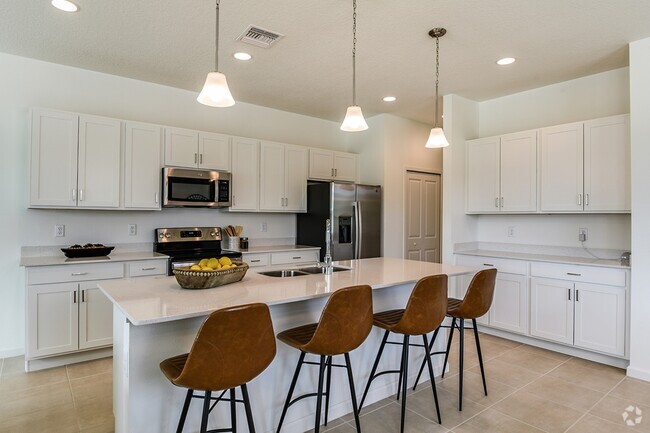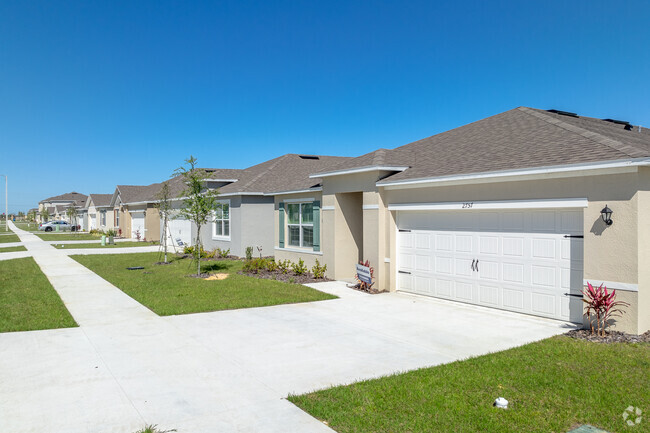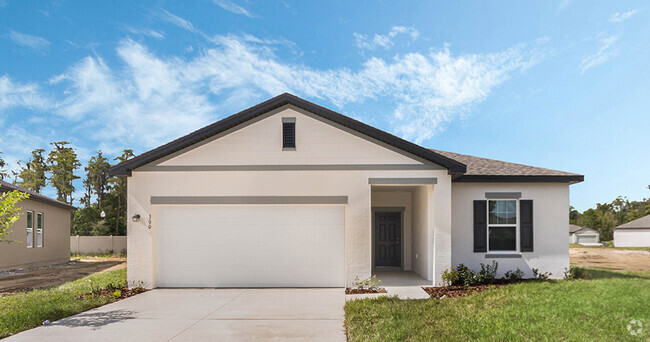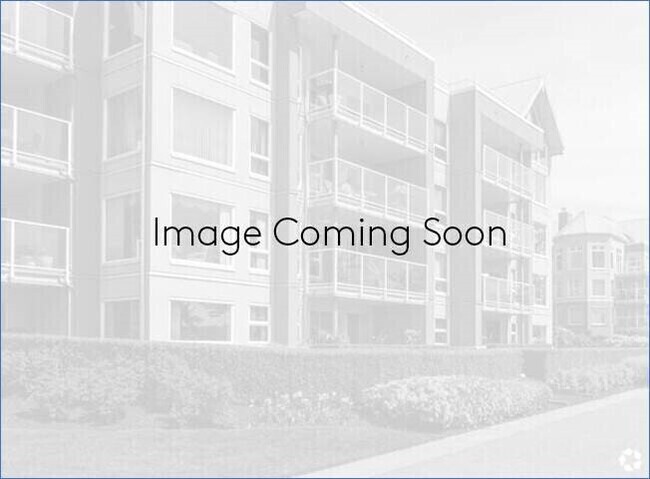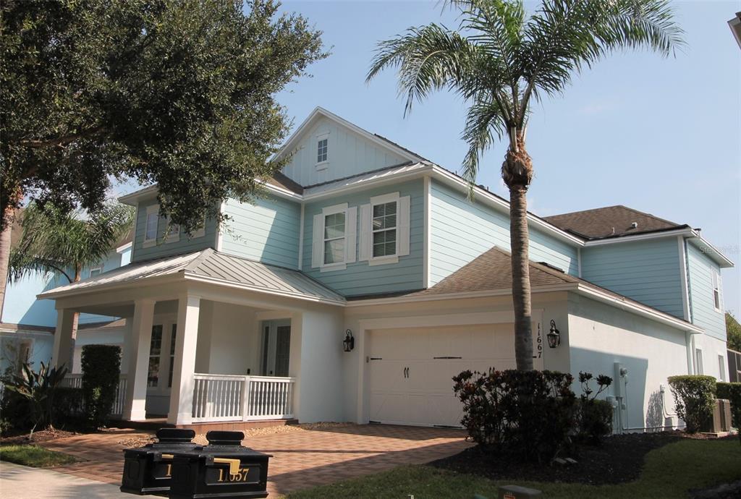11667 Brightstowe Way
Orlando, FL 32836
-
Bedrooms
4
-
Bathrooms
3.5
-
Square Feet
3,282 sq ft
-
Available
Available Now
Highlights
- Screened Pool
- Open Floorplan
- Engineered Wood Flooring
- Loft
- High Ceiling
- Stone Countertops

About This Home
Meticulously maintained LUXURY POOL HOME only 1.5 Miles from DISNEY! Large GOURMET KITCHEN,4 Bedrooms,3.5 Baths,Office & Bonus Room with 3 CAR TANDEM GARAGE that is 32 Feet Deep with Commercial Grade EPOXY FLOOR! Plus a Screened POOL with WATERFALLS,Pop-Up Cleaners,SWIM SHELF & Paver Pool Deck! Wood Flooring on entire 1st Floor,Stairs,Primary Bedroom & Bonus Room! LAWN MAINTENANCE,POOL MAINTENANCE & PEST CONTROL Included! NEW ROOF and HOT WATER HEATER in July 2024! NEW pool pump in April 2024! EXTERIOR PAINTED in August 2023! NEW AC Installed & Air Ducts Cleaned in July 2022! NEW Carpet in Beds 2,3 & 4 Fall 2022! Interior Recently Painted. Great Features: 10 ft Ceilings,Crown Molding,8 ft Doors,BUTLER PANTRY,Huge Cooking Island,SS APPLIANCES,NEWER Built-In GE CAFE Microwave & CONVECTION OVEN Combo and NEW Washer & Dryer. Remodeled Powder Room w/ Vessel Sink & Granite,FRENCH DOORS to Home Office,Custom Window Coverings. Large Primary Bedroom opens to Bath with DUAL VANITIES,QUARTZ Counters,Custom Framed Mirrors,Oversized Shower. Master Closet is HUGE at 13 x 12! ENERGY EFFICIENT home saves 20-25% on utility bills! Home Professionally Cleaned. Highly Rated Schools - NEWER Castleview Elementary is Walking Distance,Horizon West Middle School and WINDERMERE HIGH SCHOOL! All this close to Shopping,Dining and easy access to I-4 and 429 and just 1.5 miles from DISNEY! See DISNEY FIREWORKS from the Walking Path around Community POND!
11667 Brightstowe Way is a house located in Orange County and the 32836 ZIP Code. This area is served by the Orange County Public Schools attendance zone.
Home Details
Home Type
Year Built
Bedrooms and Bathrooms
Eco-Friendly Details
Flooring
Home Security
Interior Spaces
Kitchen
Laundry
Listing and Financial Details
Lot Details
Outdoor Features
Parking
Pool
Schools
Utilities
Community Details
Overview
Pet Policy
Recreation
Contact
- Listed by JoAnn Best | CHARLES RUTENBERG REALTY ORLANDO
- Phone Number
- Contact
-
Source
 Stellar MLS
Stellar MLS
- Pool
Welcome to the place where everyone’s dreams come true. Disney is the most popular spot for tourism in Orlando, Florida because of the Walt Disney World Resort and all of its attractions. Disney’s Magic Kingdom, Animal Kingdom, Hollywood Studios, and Epcot are its four main theme parks, along with two water parks. People of all ages come to Disney to fulfill their childhood dreams. It’s one of the largest tourist locations in the country for a reason. This entertainment venue is in Bay Lake and Lake Buena Vista, Florida near Orlando and Kissimmee. Incredible golf courses, spas, and resorts reside in the area just waiting for tourists and residents to enjoy.
Learn more about living in Disney| Colleges & Universities | Distance | ||
|---|---|---|---|
| Colleges & Universities | Distance | ||
| Drive: | 29 min | 14.0 mi | |
| Drive: | 25 min | 15.3 mi | |
| Drive: | 29 min | 17.4 mi | |
| Drive: | 30 min | 18.7 mi |
 The GreatSchools Rating helps parents compare schools within a state based on a variety of school quality indicators and provides a helpful picture of how effectively each school serves all of its students. Ratings are on a scale of 1 (below average) to 10 (above average) and can include test scores, college readiness, academic progress, advanced courses, equity, discipline and attendance data. We also advise parents to visit schools, consider other information on school performance and programs, and consider family needs as part of the school selection process.
The GreatSchools Rating helps parents compare schools within a state based on a variety of school quality indicators and provides a helpful picture of how effectively each school serves all of its students. Ratings are on a scale of 1 (below average) to 10 (above average) and can include test scores, college readiness, academic progress, advanced courses, equity, discipline and attendance data. We also advise parents to visit schools, consider other information on school performance and programs, and consider family needs as part of the school selection process.
View GreatSchools Rating Methodology
You May Also Like
Similar Rentals Nearby
-
-
-
-
-
-
-
-
1 / 25
-
-
What Are Walk Score®, Transit Score®, and Bike Score® Ratings?
Walk Score® measures the walkability of any address. Transit Score® measures access to public transit. Bike Score® measures the bikeability of any address.
What is a Sound Score Rating?
A Sound Score Rating aggregates noise caused by vehicle traffic, airplane traffic and local sources
