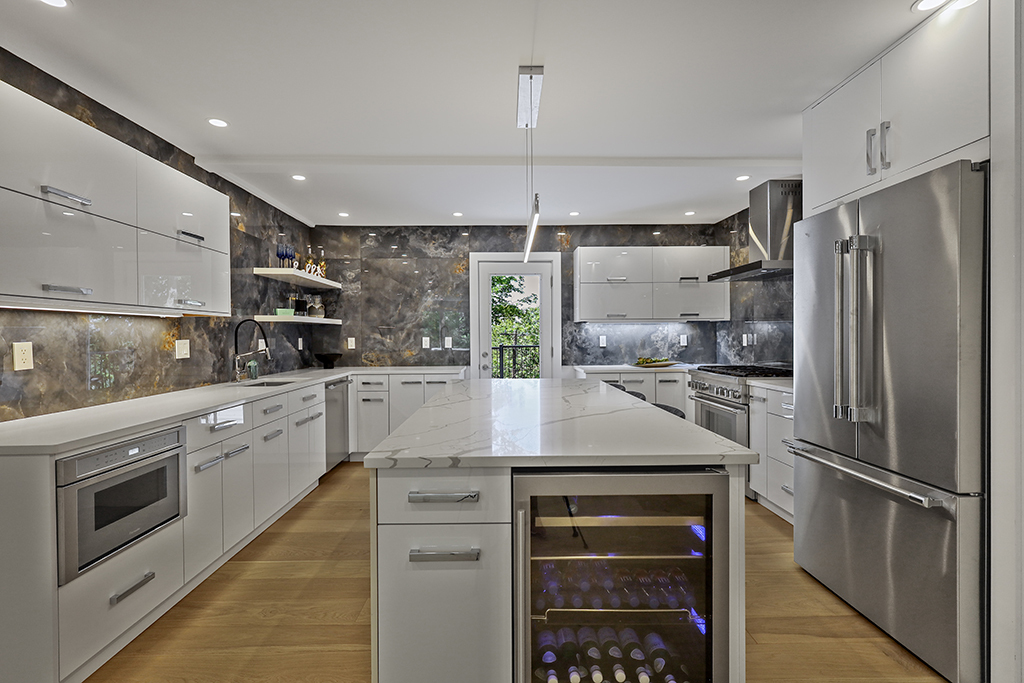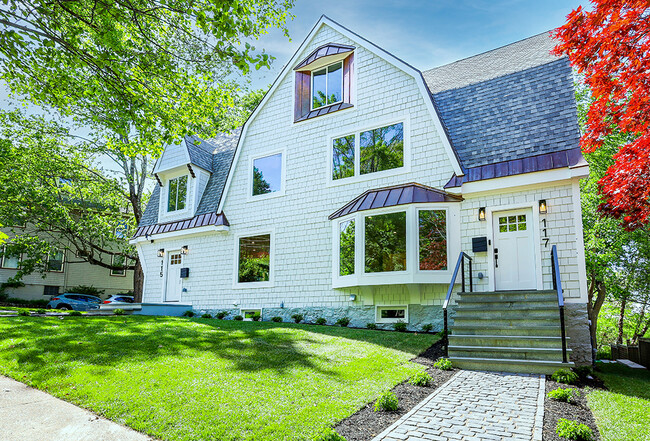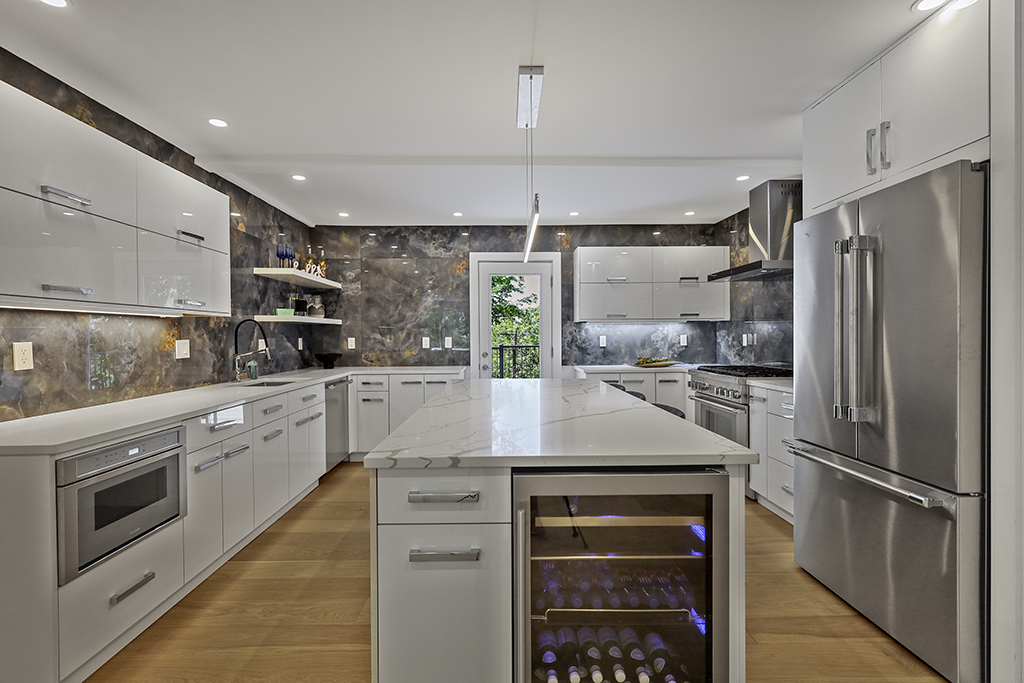117 Mount Vernon St Unit 117
Newton, MA 02465
-
Bedrooms
4
-
Bathrooms
3.5
-
Square Feet
3,200 sq ft
-
Available
Available Now
Highlights
- Walk-In Closets
- Hardwood Floors
- Deck

About This Home
SHORT TERM RENTAL. Welcome to this exceptional 4 bedroom, 3f 1h bath fully- renovated Newton townhome! An abundance of natural light, soaring ceilings, and an open-concept floor plan create an expansive and welcoming ambiance. Oak hardwood floor, a Thermador-equipped kitchen with an exit to the private deck & capacious living and dining area. This main floor is completed by two bedrooms with two built-out closets in each, and 1f 1h baths. The upper level boasts a family room, an office, a bedroom, a full bathroom and flows into the primary part of the house with a spacious bathroom, a walk-in closet, and a generously sized bedroom. There is an additional storage in the garage. A Nest thermostat, smart locks and a doorbell, exquisite light fixtures, and bespoke tilework. Conveniently located. Don't miss out on this exceptional opportunity!
117 Mount Vernon St is a condo located in Middlesex County and the 02465 ZIP Code. This area is served by the Newton attendance zone.
Condo Features
Washer/Dryer
Hardwood Floors
Walk-In Closets
Office
- Washer/Dryer
- Kitchen
- Hardwood Floors
- Dining Room
- Family Room
- Office
- Walk-In Closets
- Deck
Fees and Policies
The fees below are based on community-supplied data and may exclude additional fees and utilities.
- Parking
-
Garage--
Contact
- Contact
An affluent suburb just 10 miles west of downtown Boston, Newton is a family-friendly area with plentiful amenities. Newton, Massachusetts houses part of Boston College, as well as a few private universities. Newton prides itself on its great public school district, Newton Public Schools, offering options like Newton South High School. Luxury apartment and condo rentals are spread throughout Newton, giving you a wide range of upscale options to choose from.
Residents appreciate access to the Massachusetts Bay Transportation Authority’s commuter rail, affording them easy commutes to neighboring areas. Enjoy shopping malls like the Shops at Chestnut Hill and Chestnut Hill Square for popular retailers and a variety of eateries. Get outdoors at Cold Spring Park, complete with nature trails and sports fields and courts.
Learn more about living in Newton| Colleges & Universities | Distance | ||
|---|---|---|---|
| Colleges & Universities | Distance | ||
| Drive: | 8 min | 3.9 mi | |
| Drive: | 9 min | 3.9 mi | |
| Drive: | 10 min | 4.1 mi | |
| Drive: | 9 min | 4.3 mi |
 The GreatSchools Rating helps parents compare schools within a state based on a variety of school quality indicators and provides a helpful picture of how effectively each school serves all of its students. Ratings are on a scale of 1 (below average) to 10 (above average) and can include test scores, college readiness, academic progress, advanced courses, equity, discipline and attendance data. We also advise parents to visit schools, consider other information on school performance and programs, and consider family needs as part of the school selection process.
The GreatSchools Rating helps parents compare schools within a state based on a variety of school quality indicators and provides a helpful picture of how effectively each school serves all of its students. Ratings are on a scale of 1 (below average) to 10 (above average) and can include test scores, college readiness, academic progress, advanced courses, equity, discipline and attendance data. We also advise parents to visit schools, consider other information on school performance and programs, and consider family needs as part of the school selection process.
View GreatSchools Rating Methodology
Transportation options available in Newton include Waban Station, located 2.3 miles from 117 Mount Vernon St Unit 117. 117 Mount Vernon St Unit 117 is near General Edward Lawrence Logan International, located 12.2 miles or 21 minutes away, and Worcester Regional, located 40.8 miles or 59 minutes away.
| Transit / Subway | Distance | ||
|---|---|---|---|
| Transit / Subway | Distance | ||
|
|
Drive: | 5 min | 2.3 mi |
|
|
Drive: | 6 min | 2.4 mi |
|
|
Drive: | 5 min | 2.4 mi |
|
|
Drive: | 7 min | 2.7 mi |
|
|
Drive: | 6 min | 2.7 mi |
| Commuter Rail | Distance | ||
|---|---|---|---|
| Commuter Rail | Distance | ||
|
|
Drive: | 6 min | 2.9 mi |
|
|
Drive: | 6 min | 3.0 mi |
| Drive: | 7 min | 3.0 mi | |
|
|
Drive: | 8 min | 4.3 mi |
|
|
Drive: | 9 min | 5.2 mi |
| Airports | Distance | ||
|---|---|---|---|
| Airports | Distance | ||
|
General Edward Lawrence Logan International
|
Drive: | 21 min | 12.2 mi |
|
Worcester Regional
|
Drive: | 59 min | 40.8 mi |
Time and distance from 117 Mount Vernon St Unit 117.
| Shopping Centers | Distance | ||
|---|---|---|---|
| Shopping Centers | Distance | ||
| Walk: | 18 min | 0.9 mi | |
| Drive: | 4 min | 1.7 mi | |
| Drive: | 4 min | 2.4 mi |
| Parks and Recreation | Distance | ||
|---|---|---|---|
| Parks and Recreation | Distance | ||
|
Hammond Pond Reservation
|
Drive: | 7 min | 3.3 mi |
|
Hemlock Gorge Reservation
|
Drive: | 8 min | 3.6 mi |
|
Beaver Brook Reservation
|
Drive: | 9 min | 4.1 mi |
|
Chestnut Hill Reservation
|
Drive: | 8 min | 4.5 mi |
|
Cutler Park Reservation
|
Drive: | 11 min | 4.7 mi |
| Hospitals | Distance | ||
|---|---|---|---|
| Hospitals | Distance | ||
| Drive: | 5 min | 2.5 mi | |
| Drive: | 7 min | 3.1 mi | |
| Drive: | 10 min | 3.8 mi |
| Military Bases | Distance | ||
|---|---|---|---|
| Military Bases | Distance | ||
| Drive: | 19 min | 10.2 mi | |
| Drive: | 21 min | 10.4 mi |
- Washer/Dryer
- Kitchen
- Hardwood Floors
- Dining Room
- Family Room
- Office
- Walk-In Closets
- Deck
117 Mount Vernon St Unit 117 Photos
What Are Walk Score®, Transit Score®, and Bike Score® Ratings?
Walk Score® measures the walkability of any address. Transit Score® measures access to public transit. Bike Score® measures the bikeability of any address.
What is a Sound Score Rating?
A Sound Score Rating aggregates noise caused by vehicle traffic, airplane traffic and local sources








