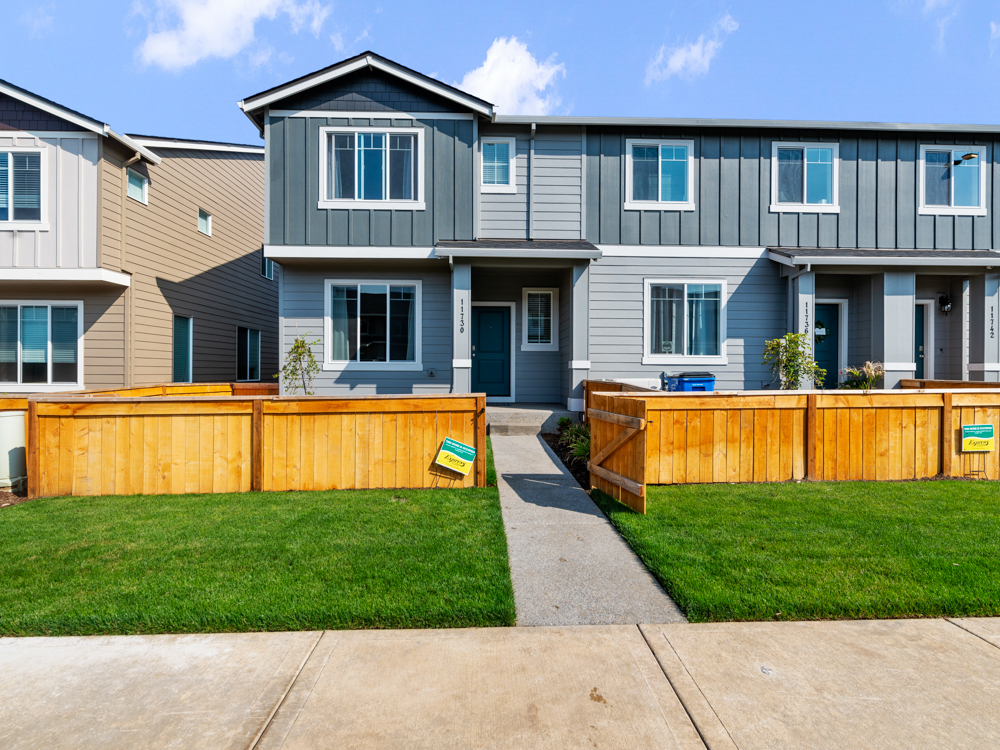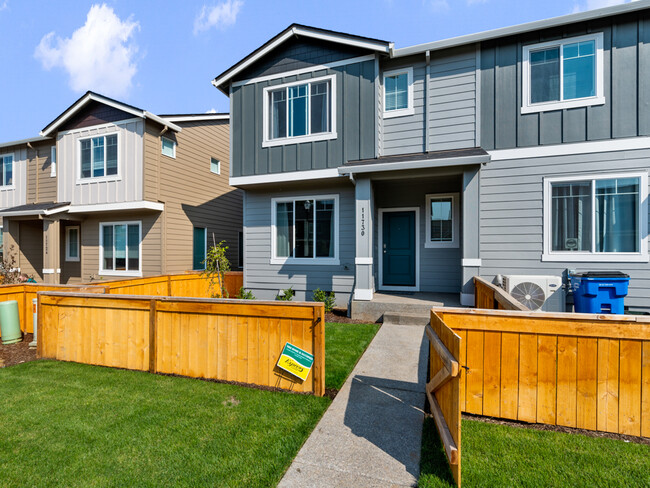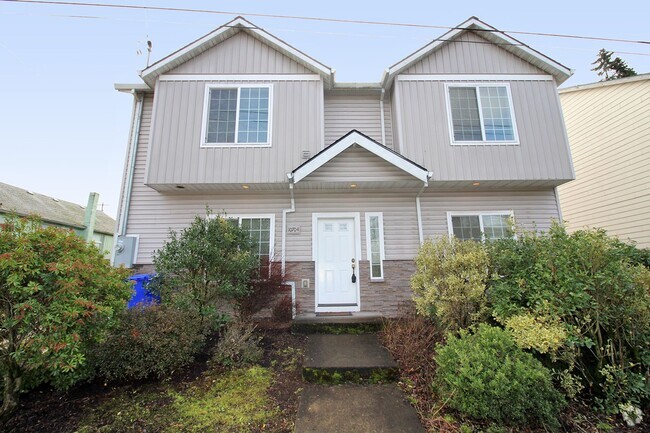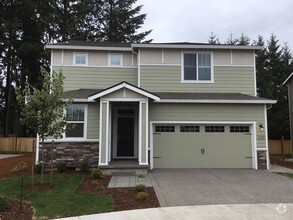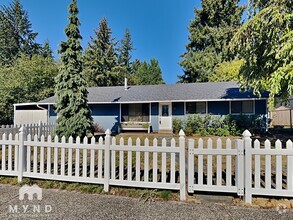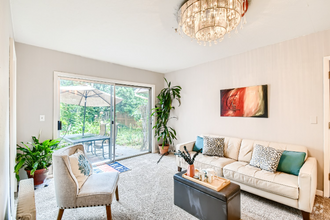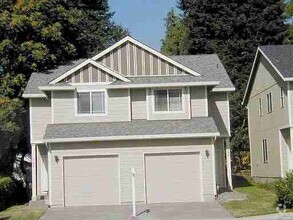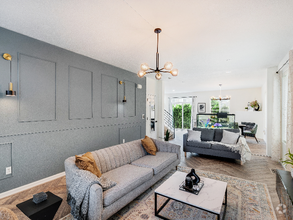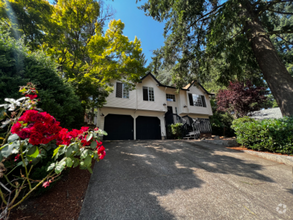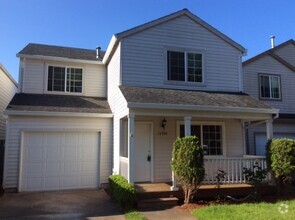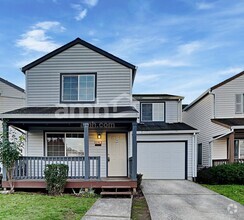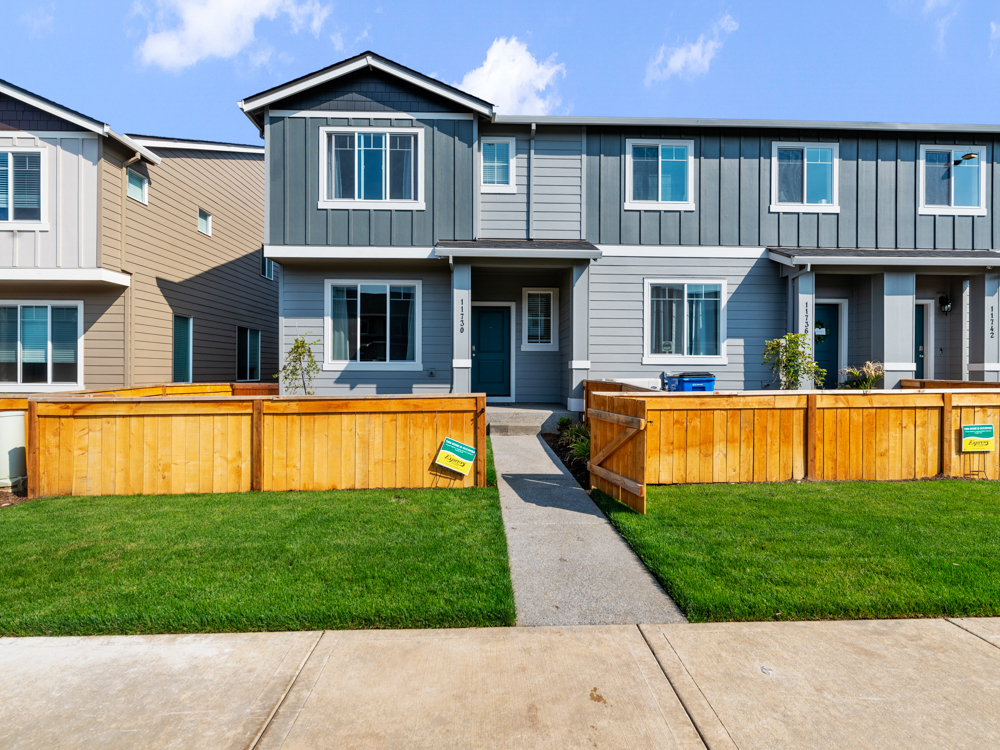

Check Back Soon for Upcoming Availability
| Beds | Baths | Average SF |
|---|---|---|
| 3 Bedrooms 3 Bedrooms 3 Br | 2.5 Baths 2.5 Baths 2.5 Ba | 1,562 SF |
About This Property
Move in ready! This 3 Bed 2.5 Bath townhome is minutes from freeways, shopping and restaurants. The house features the following: - 3 Bed 2.5 Baths 1562 sq ft. - 2 Car Garage - Light and Bright with new paint throughout - Open Kitchen Layout with Range, Dishwasher, Refrigerator, and Pantry - Laminate Vinyl Flooring throughout the main level and carpet in bedrooms upstairs - Large Primary Bedroom with on-suite bathroom and walk-in closet This home is located in the Evergreen School District: Endeavour Elementary School Cascade Middle School Evergreen High School ***THIS HOME WILL BE SHOWN BY APPOINTMENT ONLY CALL FOR VIEWING TIMES*** Please call our office to schedule a viewing. *Refundable Security Deposit of $1,800.00, however may be increased depending on screening results. ** Non-refundable prepaid cleaning fee $800.00 ** Move in Fee $195.00 ***This property requires the applicant(s) to GROSS 3 times the month rent. ($6,585.00) ****Pets are negotiable and do require a separate third party pet screening if approved, additional minimum security deposit of $500.00, and monthly pet rent will apply. By applying for this property you acknowledge and accept the rental criteria put forth by Romig Rentals. This criteria can be found on our website under the Rental Criteria tab Romig Rentals LLC, is an equal opportunity housing provider in accordance with state and federal law. Disclaimer: Property amenities/features listed above are deemed reliable but are not guaranteed. Prospective applicants should verify all amenities/features to their satisfaction. Landlord is not liable for any typographical errors or mistakes in amenities/features listed. Proof of Renters Insurance required at move in Anyone over the age of 18 must submit an application. Applications without payment will not be considered. Our properties are not considered reserved until the security deposit has been received.
11730 NE 21st Way is a house located in Clark County and the 98684 ZIP Code. This area is served by the Evergreen School District (Clark) attendance zone.
House Features
Air Conditioning
Dishwasher
Microwave
Refrigerator
- Air Conditioning
- Dishwasher
- Microwave
- Range
- Refrigerator
- Yard
Fees and Policies
The fees below are based on community-supplied data and may exclude additional fees and utilities.
- Parking
-
Garage--
 This Property
This Property
 Available Property
Available Property
Vancouver's Landover-Sharmel neighborhood blends the Landover Hills, Sharmel Heights and Four Seasons subdivisions to create a community of predominately single-family homes with some apartment buildings and limited commercial activity. Sizable treed lots, undeveloped areas and farmland just beyond the neighborhood's southern border add to the open space and give the community a rural flavor.
Families enjoy convenient school access in this district. Endeavor Elementary gets the kids started in the school system, and Evergreen High in neighboring Burton Evergreen turns out the graduates. Located eight miles east of the city center, Landover-Sharmel puts just enough distance between its residents and the hubbub and traffic of urban life. When they choose to, residents can be downtown after a short 15-minute drive.
Learn more about living in Landover-SharmelBelow are rent ranges for similar nearby apartments
- Air Conditioning
- Dishwasher
- Microwave
- Range
- Refrigerator
- Yard
| Colleges & Universities | Distance | ||
|---|---|---|---|
| Colleges & Universities | Distance | ||
| Drive: | 11 min | 4.3 mi | |
| Drive: | 13 min | 7.4 mi | |
| Drive: | 15 min | 7.5 mi | |
| Drive: | 18 min | 10.3 mi |
Transportation options available in Vancouver include Mt Hood Avenue, located 6.8 miles from 11730 NE 21st Way. 11730 NE 21st Way is near Portland International, located 7.9 miles or 14 minutes away.
| Transit / Subway | Distance | ||
|---|---|---|---|
| Transit / Subway | Distance | ||
|
|
Drive: | 13 min | 6.8 mi |
|
|
Drive: | 13 min | 6.8 mi |
|
|
Drive: | 15 min | 8.0 mi |
|
|
Drive: | 18 min | 11.5 mi |
|
|
Drive: | 20 min | 12.1 mi |
| Commuter Rail | Distance | ||
|---|---|---|---|
| Commuter Rail | Distance | ||
|
|
Drive: | 17 min | 10.1 mi |
|
|
Drive: | 25 min | 15.5 mi |
|
|
Drive: | 36 min | 23.7 mi |
|
|
Drive: | 38 min | 24.1 mi |
|
|
Drive: | 38 min | 25.6 mi |
| Airports | Distance | ||
|---|---|---|---|
| Airports | Distance | ||
|
Portland International
|
Drive: | 14 min | 7.9 mi |
Time and distance from 11730 NE 21st Way.
| Shopping Centers | Distance | ||
|---|---|---|---|
| Shopping Centers | Distance | ||
| Walk: | 10 min | 0.5 mi | |
| Drive: | 5 min | 1.9 mi | |
| Drive: | 7 min | 2.0 mi |
| Parks and Recreation | Distance | ||
|---|---|---|---|
| Parks and Recreation | Distance | ||
|
Oakbrook Park
|
Drive: | 5 min | 1.5 mi |
|
Kevanna Park
|
Drive: | 5 min | 1.8 mi |
|
LeRoy Haagen Memorial Park
|
Drive: | 6 min | 2.1 mi |
|
Hearthwood Park
|
Drive: | 6 min | 2.3 mi |
|
Meadowbrook Marsh
|
Drive: | 6 min | 2.4 mi |
| Hospitals | Distance | ||
|---|---|---|---|
| Hospitals | Distance | ||
| Drive: | 8 min | 3.0 mi | |
| Drive: | 15 min | 8.7 mi | |
| Drive: | 18 min | 10.5 mi |
| Military Bases | Distance | ||
|---|---|---|---|
| Military Bases | Distance | ||
| Drive: | 16 min | 8.6 mi | |
| Drive: | 25 min | 11.7 mi |
You May Also Like
Similar Rentals Nearby
-
-
-
$2,9603 Beds, 2.5 Baths, 2,159 sq ftHouse for Rent
-
$2,4453 Beds, 2 Baths, 1,364 sq ftHouse for Rent
-
$5,8004 Beds, 2.5 Baths, 2,296 sq ftHouse for Rent
-
$2,1003 Beds, 2.5 Baths, 1,550 sq ftHouse for Rent
-
$4,8004 Beds, 2.5 Baths, 2,114 sq ftHouse for Rent
-
$2,8504 Beds, 3 Baths, 2,064 sq ftHouse for Rent
-
$2,4853 Beds, 2.5 Baths, 1,499 sq ftHouse for Rent
-
$2,3953 Beds, 2.5 Baths, 1,499 sq ftHouse for Rent
What Are Walk Score®, Transit Score®, and Bike Score® Ratings?
Walk Score® measures the walkability of any address. Transit Score® measures access to public transit. Bike Score® measures the bikeability of any address.
What is a Sound Score Rating?
A Sound Score Rating aggregates noise caused by vehicle traffic, airplane traffic and local sources
