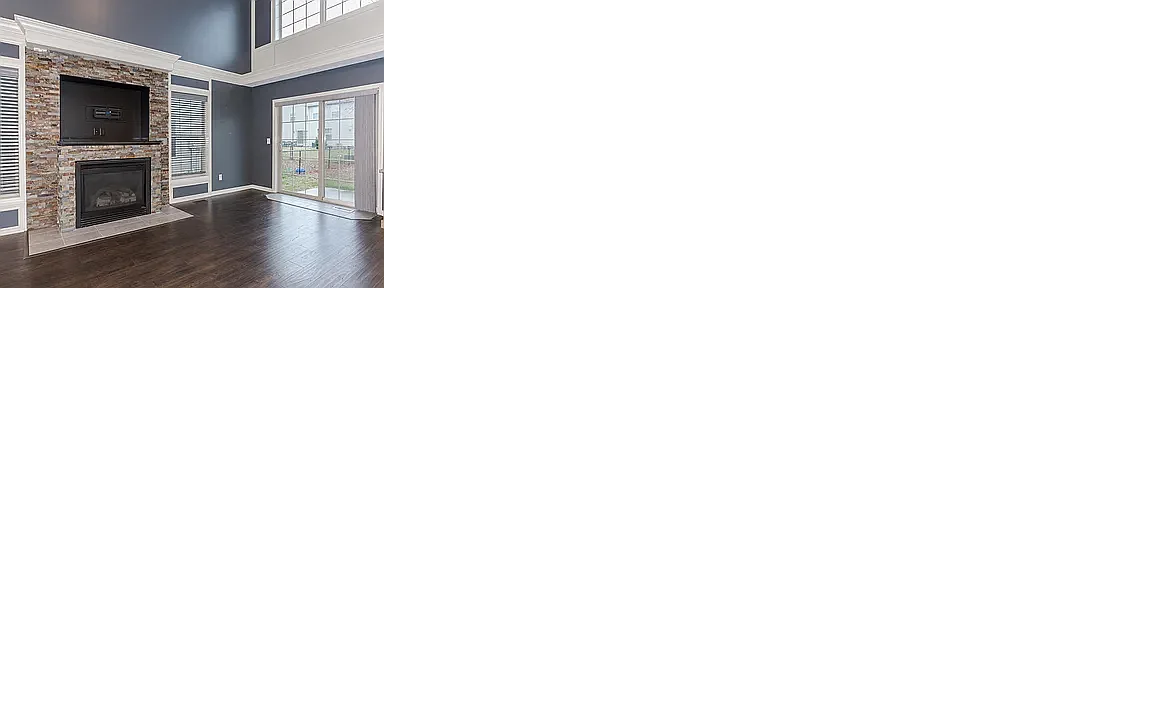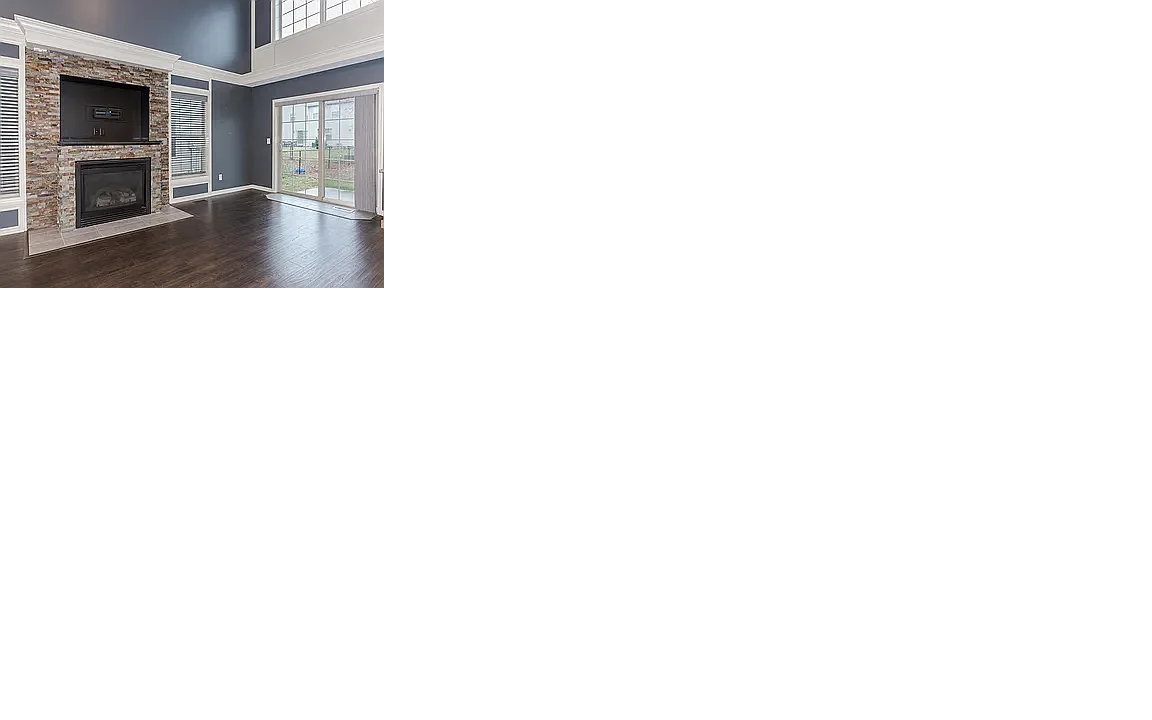1176 Heron Dr
Normal, IL 61761

-
Monthly Rent
$2,350
-
Bedrooms
4 bd
-
Bathrooms
4 ba
-
Square Feet
2,294 sq ft
Details

About This Property
This 2-story townhome in The Enclaves at Eagle's Landing has all bathrooms updated & newer fresh paint! Newer flooring throughout main floor family room and hallway, with tiled entryway! Gas fireplace in living room and built in desk remains! Sliding door to fenced backyard! Eat-in Kitchen with tiled flooring, with all appliances and bar stools remaining! Half bath off kitchen! 2nd floor with open loft space. Primary bedroom with vaulted ceilings & dual closets, with newer updated full bath with newer vanity and walk in shower! 2 additional bedrooms, updated hallway bath on 2nd floor and laundry room! Finished basement with recessed lighting in family room, 4th bedroom, and full bath with walk in shower! 4 Bedrooms and 3.5 baths!! Oversized 2car garage! Great space to call home! AC 2024. Radon system in place. Close to school!
1176 Heron Dr is a townhome located in Mclean County and the 61761 ZIP Code.
Townhome Features
Washer/Dryer
Tub/Shower
Fireplace
Vaulted Ceiling
- Washer/Dryer
- Heating
- Storage Space
- Double Vanities
- Tub/Shower
- Fireplace
- Handrails
- Eat-in Kitchen
- Kitchen
- Family Room
- Basement
- Vaulted Ceiling
- Laundry Facilities
Fees and Policies
The fees below are based on community-supplied data and may exclude additional fees and utilities.
- Dogs Allowed
-
Fees not specified
- Cats Allowed
-
Fees not specified
- Parking
-
Garage--
| Colleges & Universities | Distance | ||
|---|---|---|---|
| Colleges & Universities | Distance | ||
| Drive: | 10 min | 4.6 mi | |
| Drive: | 12 min | 5.7 mi | |
| Drive: | 14 min | 7.3 mi | |
| Drive: | 55 min | 45.3 mi |
- Washer/Dryer
- Heating
- Storage Space
- Double Vanities
- Tub/Shower
- Fireplace
- Handrails
- Eat-in Kitchen
- Kitchen
- Family Room
- Basement
- Vaulted Ceiling
- Laundry Facilities
1176 Heron Dr Photos
What Are Walk Score®, Transit Score®, and Bike Score® Ratings?
Walk Score® measures the walkability of any address. Transit Score® measures access to public transit. Bike Score® measures the bikeability of any address.
What is a Sound Score Rating?
A Sound Score Rating aggregates noise caused by vehicle traffic, airplane traffic and local sources

