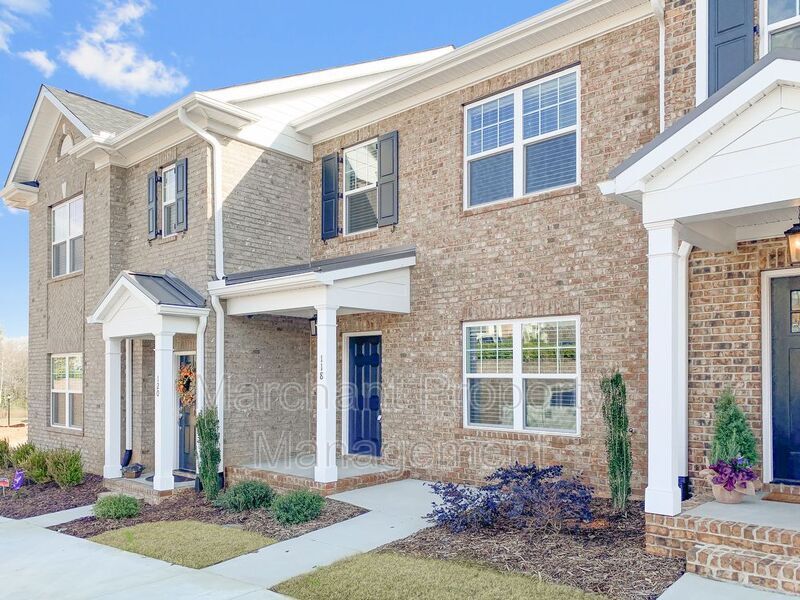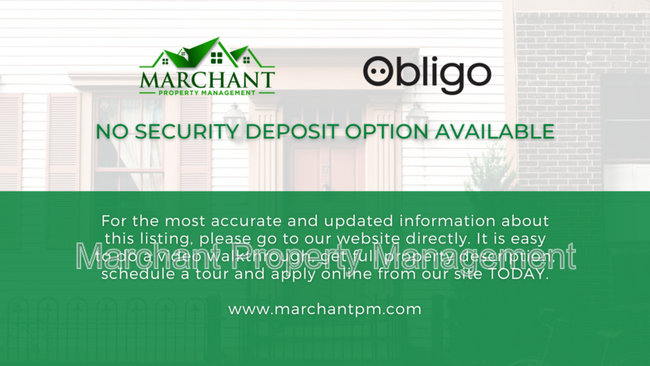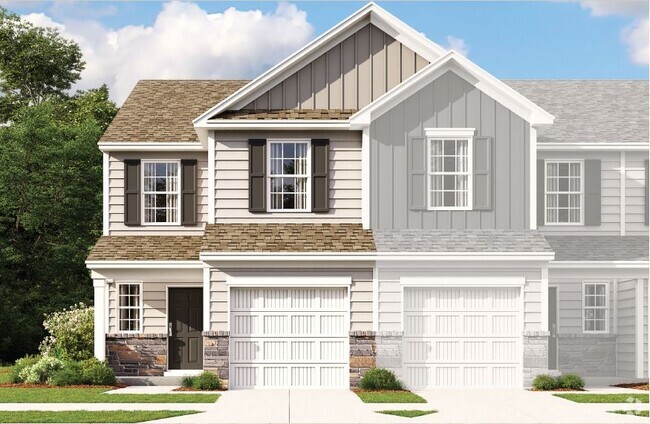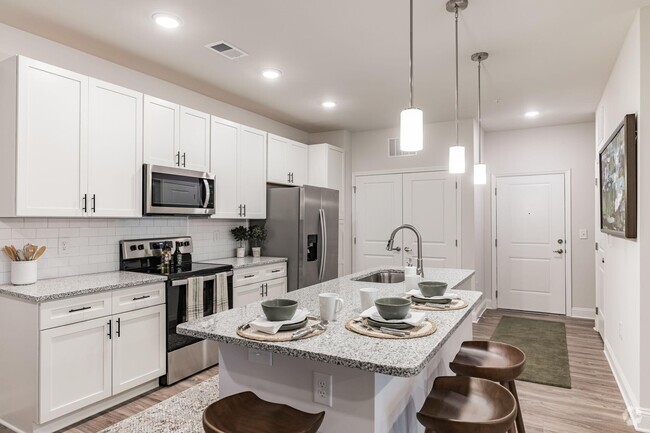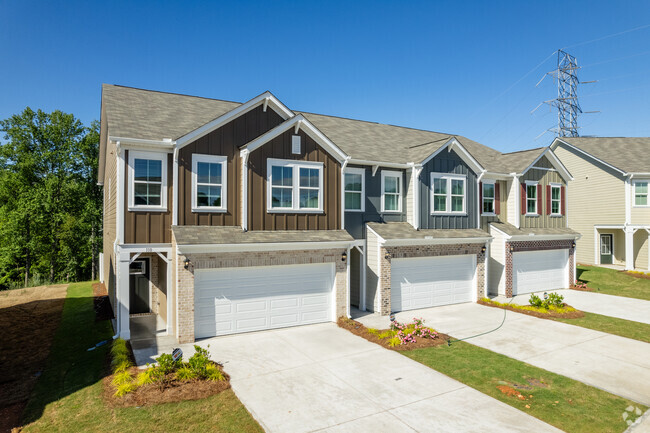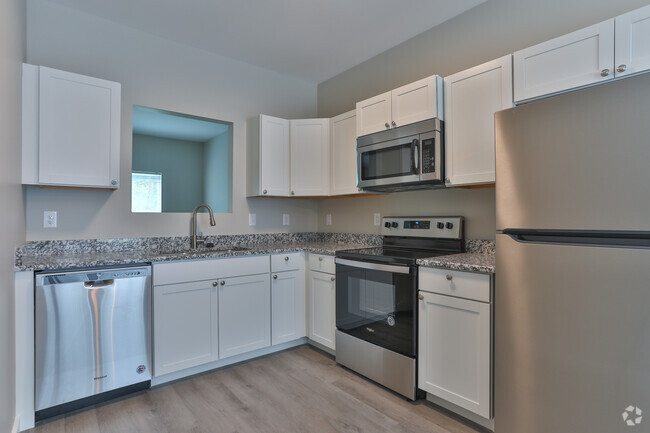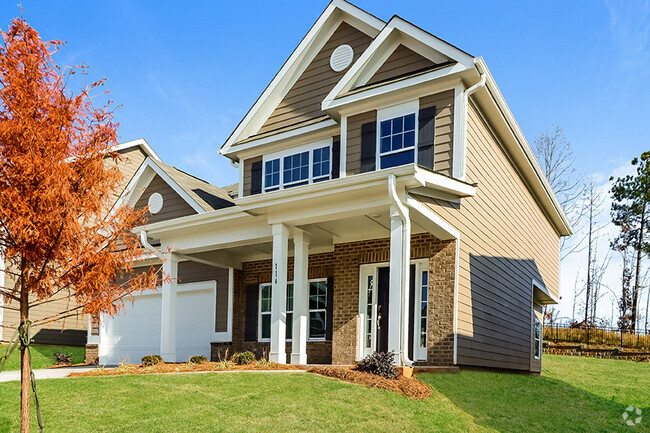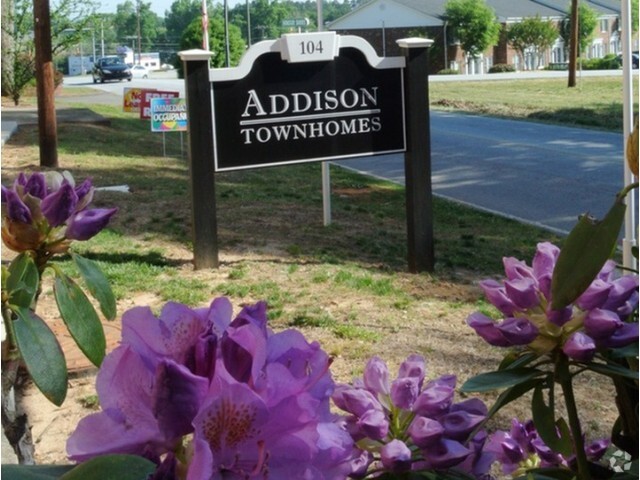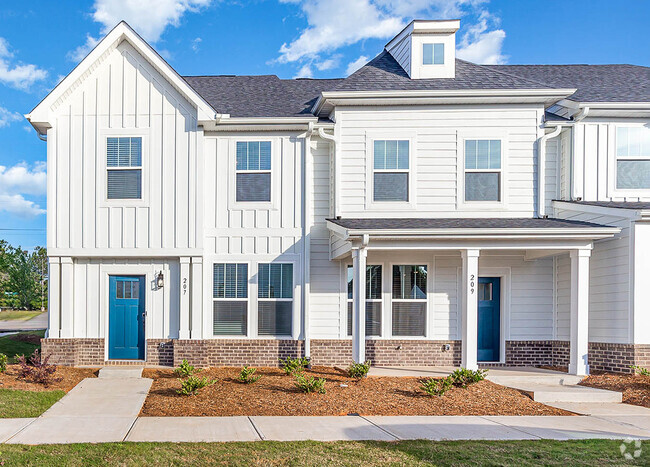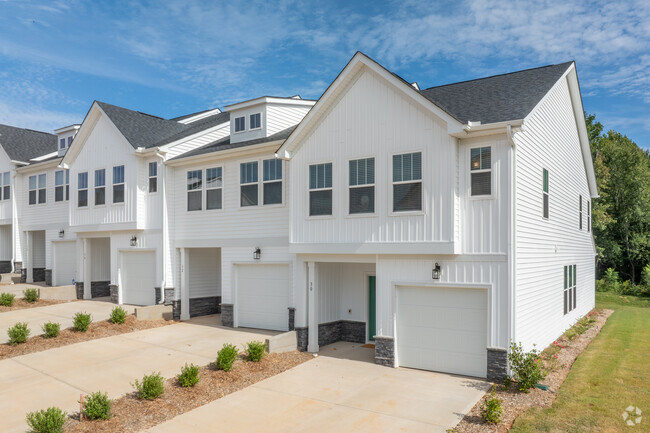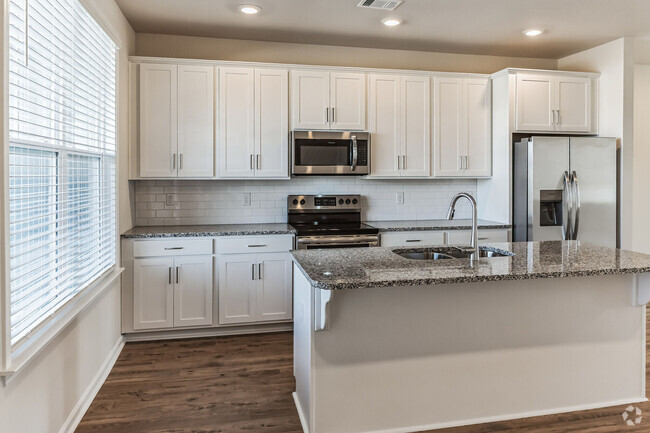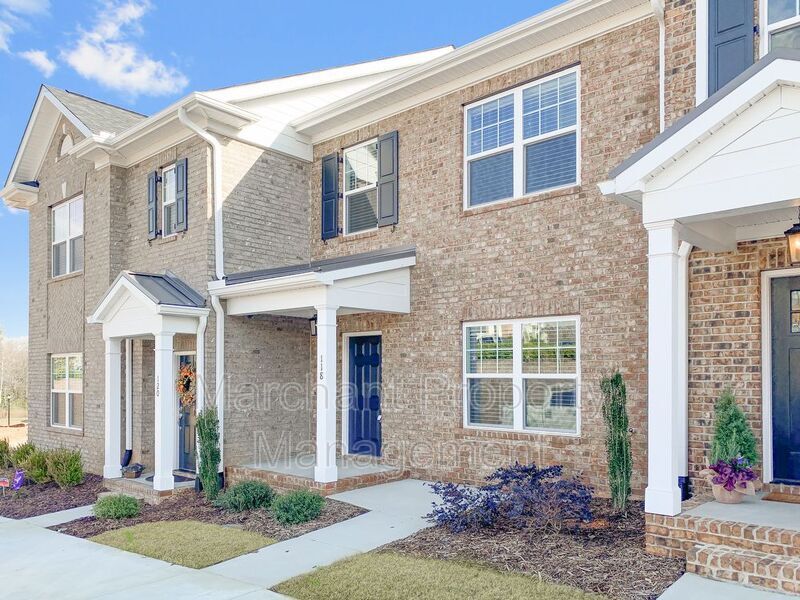118 Danvers Rd
Greenville, SC 29607

-
Monthly Rent
$3,495
-
Bedrooms
3 bd
-
Bathrooms
2.5 ba
-
Square Feet
2,100 sq ft
Details

About This Property
This thoughtfully designed townhome offers 3 bedrooms and 2.5 bathrooms. The open-concept living space is perfect for entertaining, with a large dining room open to both the kitchen and living room. The kitchen features an island, an oversized pantry, and plenty of cabinet space. The Master Suite is upstairs and has a large closet and an en suite bathroom with a linen closet. The two-car garage is situated as the rear entry, giving this all-brick townhome excellent curb appeal for greeting neighbors and friends. When you first walk in, you'll love the open floor plan as it is sure to give an outstanding first impression for any of your guests. Enjoy the upgraded 5" hardwood floors throughout the first floor, upgraded kitchen cabinets, and countertops. The laundry room is amazing, with additional cabinets and a drop-in sink. Entering from the garage enjoy keeping things organized with the drop zone area that has upgraded cubbies! Enjoy the Relaxing water features and landscaped pathways that provide space to enjoy the natural world, while more than 10 acres of picturesque greens and miles of paved walkways provide ideal venues for family picnics, outdoor games, biking, or walking dogs. Be sure and check out the model home 2 doors down which is decorated. STATUS: Occupied. Available 04/15/25 SHOWING INSTRUCTIONS: Since this property is currently occupied, a showing must be coordinated with the current resident. It is our goal to get back to you within 24-48 hours. If it is a new listing, it could take longer to make contact with the resident. Thank you for your patience. Please click the Request a Showing button on the listing on our website to request an appointment. Once you enter your information and answer a few prequalifying questions, you will be prompted to select a day and time. One of our showing agents will accept the requested day and time OR will contact you with options that will work better for all three schedules. Please note that we require all prospects to confirm the showing on the day of the showing. You will be prompted for this confirmation, and the agent may request additional confirmation by text or email at least one hour prior to showing. Any lack of response could result in a cancellation of the showing request. PET POLICY: Before final approval can be obtained, you will be required to submit a pet application through a 3rd party pet screening company and provide photos of your pet and vaccination records. We charge a Non-Refundable Pet Admin Fee of $200 per pet and a $35 monthly Pet Fee for each pet. For pet-friendly properties, any more than 2 animals must be approved by the owner. No Aggressive or Dangerous Dog Breeds. To view our Pet Policy, please click this link: Https SMOKING: All our properties are non-smoking properties. No smoking is permitted inside or anywhere on the premises of the property. RENTAL REQUIREMENTS: Prior to viewing this property, please make sure to check out the application requirements on our website at Https APPLICATION INSTRUCTIONS: To apply for one of our properties, make sure that you have all the required documents handy and ready to attach to the application. To submit the application, GO TO Https APPLICATION TURNAROUND TIME: 1-3 business days SECTION 8/HOUSING ASSISTANCE: Not Accepted LEASE TO PURCHASE OPTION: Not Available LEASE LENGTH: Minimum Lease Term of 6 Months. Leases less than 12 months will require a 10% Rent Increase PROPERTY TYPE: Townhome MAIN BEDROOM ON MAIN LEVEL: No GARAGE/PARKING: Attached 2-Car Garage TYPE OF HEAT: Gas Heat. The premises may have a gas fireplace; however, the tenant is responsible for having it professionally cleaned and inspected by a licensed service provider and submitting the report to Marchant Property Management before use. Woodburning fireplace or woodburning at all is prohibited on the premises. TYPE OF WATER HEATER: Electric Heat FENCED YARD: No APPLIANCES INCLUDED: Refrigerator, Electric Stove, Dishwasher, Disposal, Microwave, Washer, Gas Dryer UTILITIES INCLUDED: Tenant to pay for all utilities LAWN MAINTENANCE: The tenant is NOT responsible for maintaining the landscaping APPLICATION FEE: $60 per person. Non-Refundable. Everyone 18 and older must submit an application and pay an application fee PET SCREENING FEE: Pet screenings are $20 for the first pet and $15 for additional pets, and service/companion animal registration is free. LEASE ADMIN FEE: Marchant Property Management, LLC requires a $200 Lease Admin Fee at the time of lease signing. NON-REFUNDABLE MOVE-OUT ADMIN FEE: In an effort to lessen the resident's workload at move-out and ensure that the Premises meet Marchant's standards for a new resident, Marchant Property Management, LLC requires a $500 Non-Refundable Move-Out Admin Fee which covers the cost of professional cleaning and professional carpet, hardwood, and floor cleaning. NON-REFUNDABLE RESERVATION FEE: In order to secure the property, Marchant Property Management, LLC requires a Non-Refundable Reservation Fee, which is equal to the monthly rent amount, at the time of lease signing. Once the lease start date arrives, the Non-Refundable Reservation Fee is applied to the Lease Admin Fee, Non-Refundable Move-Out Admin Fee, Pet Admin Fee, and then towards first the month's rent. SECURITY DEPOSIT REQUIREMENT: Security Deposits are typically equal to the monthly rent amount. However, in cases where there are more perceived risks due to credit, income, rental history, etc., the Landlord reserves the right to require a higher security deposit. NO SECURITY DEPOSIT OPTION: All of our properties offer a NO SECURITY DEPOSIT OPTION through Rhino. Rhino is a security deposit insurance product that replaces the need for a traditional security deposit. Instead of a large upfront cash security deposit, renters pay Rhino a small monthly non-refundable fee, and Rhino insures each home for the property owner in case of damages and lost rent that might occur. The Rhino enrollment process takes just minutes and is available to all renters, regardless of credit score or income. RESIDENT BENEFITS PACKAGE: In addition to the monthly rent, there is an additional $35 monthly charge that helps cover the cost of a filter subscription service, a Master Insurance Policy featuring $100,000 in Liability Coverage and $10,000 in Tenant Personal Contents Coverage, Moving Concierge Program, 24/7 Maintenance Coordination, Free Online Rental Payments, Tenant Portal Access, Online Move-In Inspection Reports, Rental Verifications, Home Buying Assistance Program, and 14 Hour/Day/7 Days/Week Staffing Center. ERRORS & OMISSIONS: Every effort has been made to provide applicants with reliable and accurate information regarding the home you are applying for. However, changes can and do take place to cause inaccurate information to be accidentally presented. We encourage all tenants to verify schools, allowable pets, expected features, or any HOA concerns prior to signing a lease agreement. Any information posted in any advertisement does NOT constitute a written agreement or guarantee of the facts stated. Listing By: Marchant Property Management, LLC PO Box 4406 Greenville, SC 29608
118 Danvers Rd is a townhome located in Greenville County and the 29607 ZIP Code. This area is served by the Greenville 01 attendance zone.
Townhome Features
- Dishwasher
- Refrigerator
Fees and Policies
The fees below are based on community-supplied data and may exclude additional fees and utilities.
- Dogs Allowed
-
Fees not specified
- Cats Allowed
-
Fees not specified
 This Property
This Property
 Available Property
Available Property
- Dishwasher
- Refrigerator
There's much to love about North Greenville -- this is home to Paris Mountain State Park, Otter Creek Water Park, Furman University, and North Greenville University. It is also the location of some of the city's favorite golf clubs, such as Green Valley Country Club and Furman University Golf Club. North Greenville Hospital is also in the area.
North Greenville is situated between Sans Souci to the south and Traveler's Rest to the north. Residents appreciate easy access to the state park, which features hiking trails, mountain biking trails, camping, a lodge, canoeing, and kayaking. Poinsett Highway, which extends through North Greenville, provides fast access to downtown, which is only about five miles south.
Learn more about living in North Greenville| Colleges & Universities | Distance | ||
|---|---|---|---|
| Colleges & Universities | Distance | ||
| Drive: | 17 min | 5.9 mi | |
| Drive: | 17 min | 6.7 mi | |
| Drive: | 25 min | 12.1 mi | |
| Drive: | 26 min | 12.7 mi |
You May Also Like
Similar Rentals Nearby
-
-
-
Single-Family Homes Specials
Pets Allowed Dishwasher Refrigerator Kitchen Walk-In Closets Range
-
-
-
-
-
-
-
1 / 8
What Are Walk Score®, Transit Score®, and Bike Score® Ratings?
Walk Score® measures the walkability of any address. Transit Score® measures access to public transit. Bike Score® measures the bikeability of any address.
What is a Sound Score Rating?
A Sound Score Rating aggregates noise caused by vehicle traffic, airplane traffic and local sources
