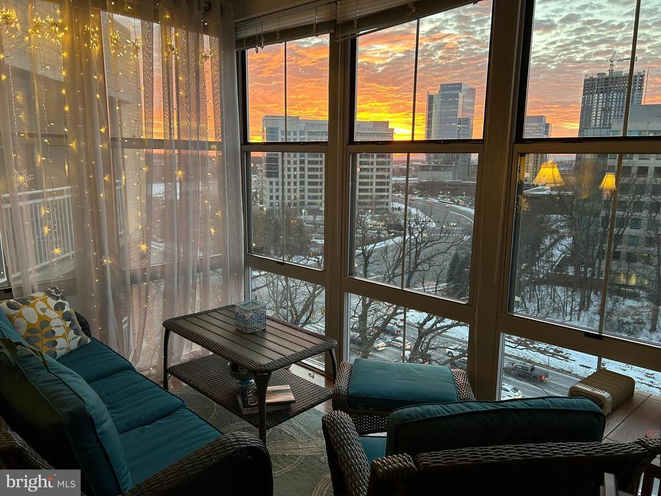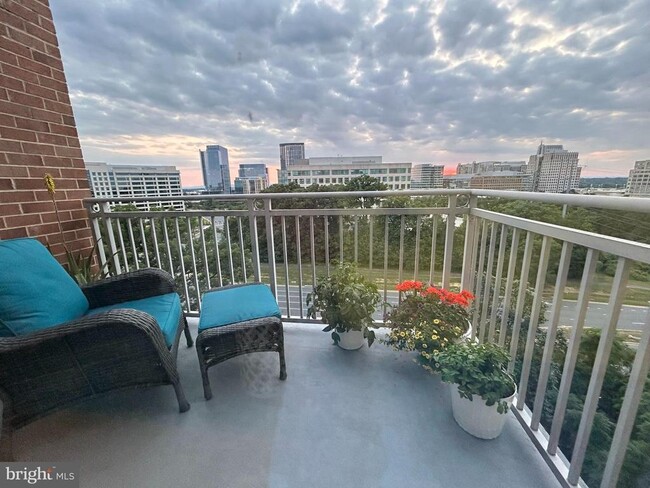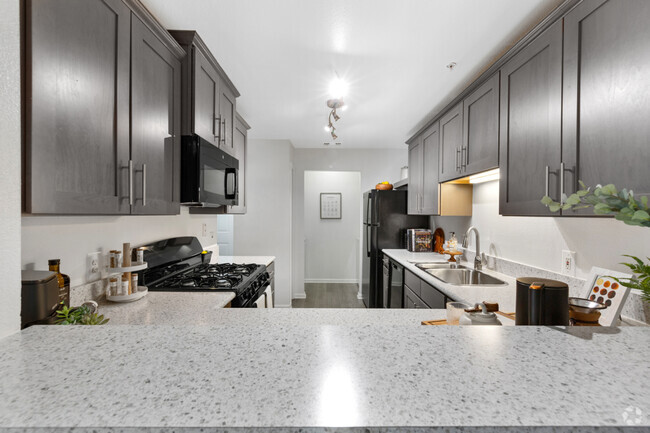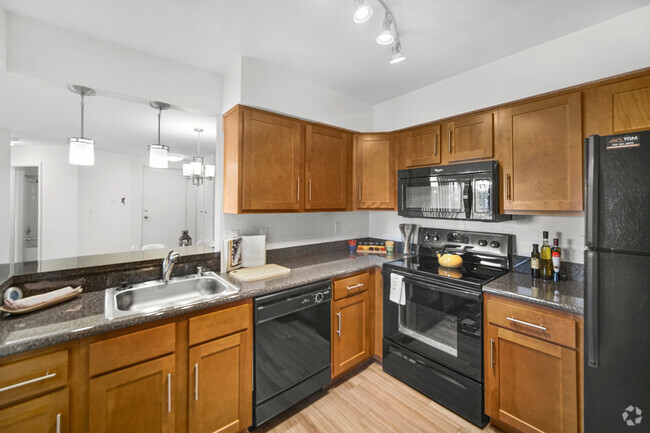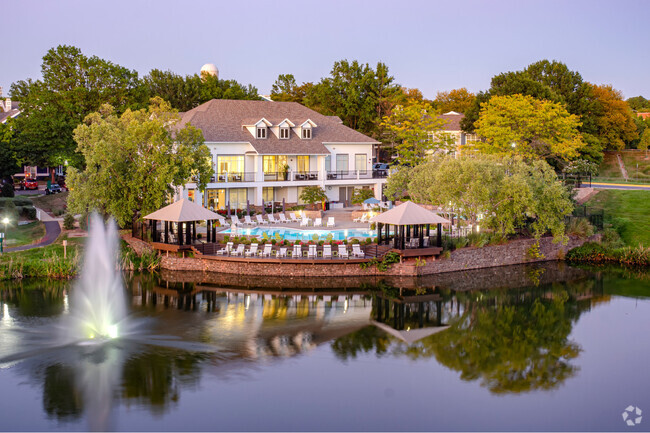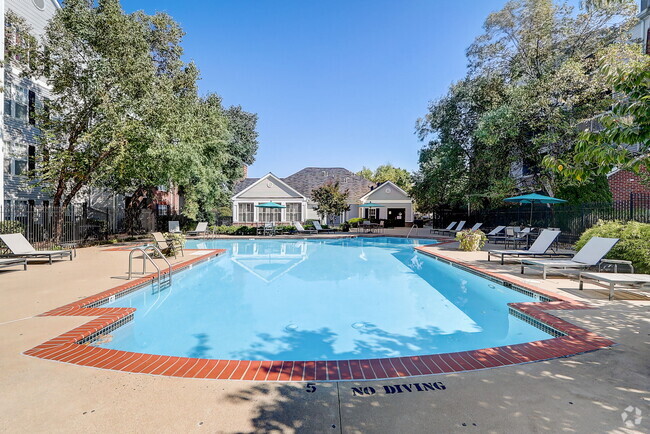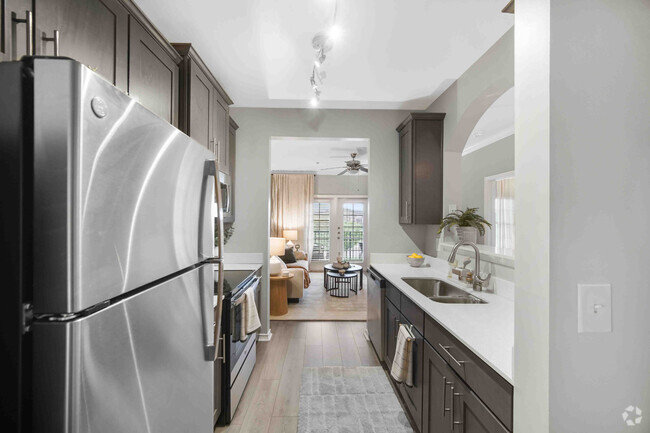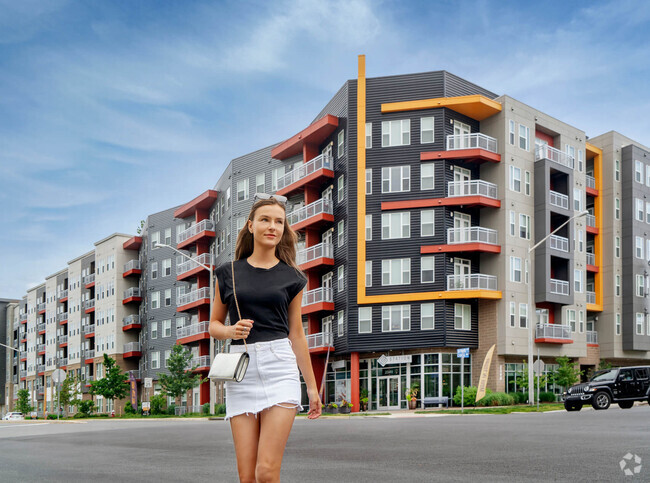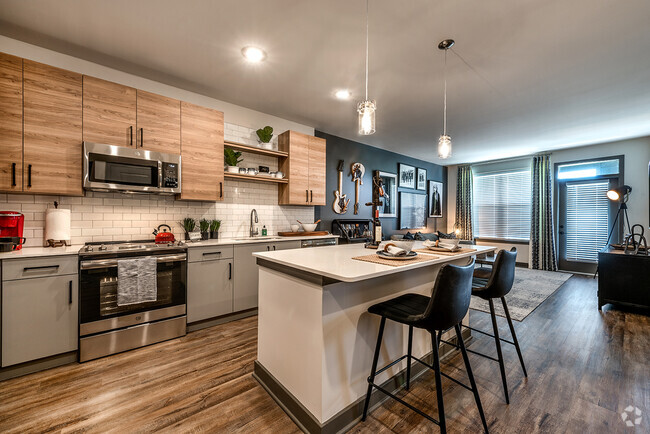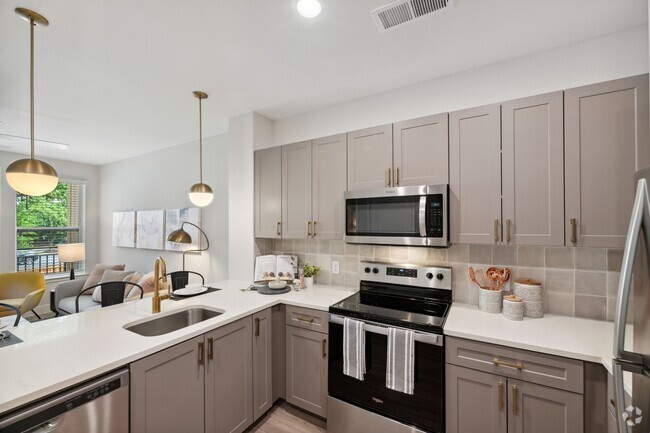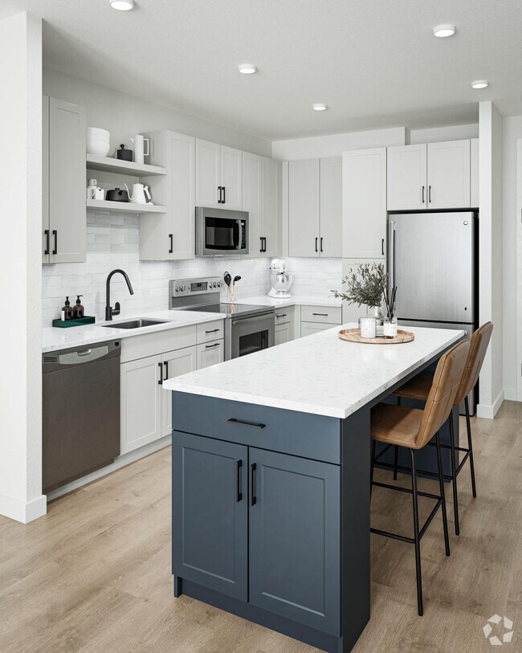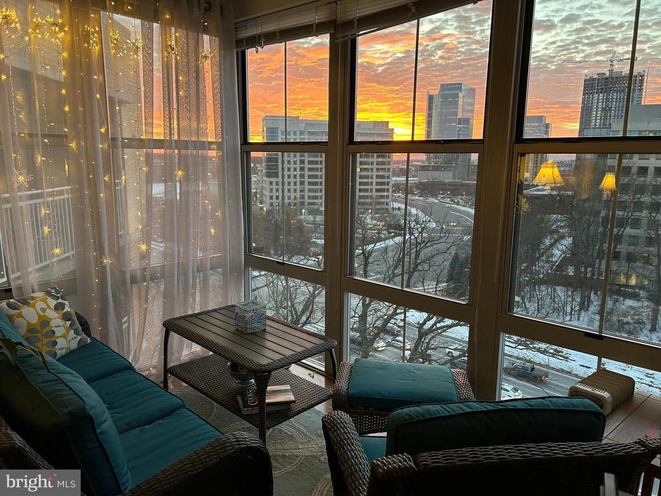11800 Sunset Hills Rd Unit 1212
Reston, VA 20190
-
Bedrooms
1
-
Bathrooms
1
-
Square Feet
851 sq ft
-
Available
Available Now
Highlights
- Concierge
- Roof Top Pool
- Fitness Center
- Penthouse
- Panoramic View
- Open Floorplan

About This Home
FABULOUS Top Floor Condo with Sunroom AND Balcony offering incredible views to the West and beyond! Hardwood floors throughout Living and Bedroom space. Granite Countertops and Stainless Steel Appliances. Washer and Dryer in Condo. Top floor offers higher ceilings too. 2 ceiling fans. A walk-in closet plus shelved closet plus coat closet PLUS a storage bin at garage level. One assigned garage parking space plus visitor parking. ENJOY CONVENIENCE and JOY of LIVING in a secure high rise building with front desk concierge in close proximity to Reston Town Center shopping + entertainment, Reston West metro stop, Dulles airport, and extensive path network of Reston and the W&OD trail. Building AMENITIES include gym with sauna, roof top pool, bike storage areas, rooftop grills and indoor/outdoor dining options, movie theatre, business meeting center, library, cafe, social activities, and more! Property available for end of May occupancy. Tenant pays electric and gas. Owner condo fee includes water and sewer, parking, and amenities.
11800 Sunset Hills Rd is an apartment community located in Prince William County and the 20190 ZIP Code.
Home Details
Home Type
Year Built
Accessible Home Design
Bedrooms and Bathrooms
Eco-Friendly Details
Flooring
Home Design
Home Security
Interior Spaces
Kitchen
Laundry
Listing and Financial Details
Lot Details
Outdoor Features
Parking
Pool
Schools
Utilities
Views
Community Details
Amenities
Overview
Pet Policy
Recreation
Security

Carlton House @ Reston Town Center
Carlton House @ Reston Town Center is a contemporary 12-story condominium building completed in 2003. Located in the vibrant Lake Anne neighborhood of Reston, Virginia, this building offers 297 units designed for modern living. The building's symmetrical facade, featuring a combination of brickwork and large windows, provides a sleek and inviting appearance. With its prime location and thoughtfully designed units, Carlton House offers a blend of comfort and convenience.
Learn more about Carlton House @ Reston Town CenterContact
- Listed by Louise A. Armstrong | RE/MAX Gateway, LLC
- Phone Number
- Contact
-
Source
 Bright MLS, Inc.
Bright MLS, Inc.
- Dishwasher
Heritage Hunt is an attractive neighborhood in northeastern Gainesville, filled with lush greenery and anchored by the Heritage Hunt Country Club. Conway Robinson State Forest and Manassas National Battlefield Park are practically right next door, allowing you to take full advantage of the area’s rich history and gorgeous natural surroundings.
Several shopping centers sit within a five-minute drive, putting everything from grocers and big-box stores to movie theaters at your fingertips. You’ll also be just minutes away from the Jiffy Lube Live amphitheater, one of the region’s most popular concert venues. Interstate 66 runs along the southern edge of the neighborhood, making life easier for commuters and frequent travelers.
Learn more about living in Heritage Hunt| Colleges & Universities | Distance | ||
|---|---|---|---|
| Colleges & Universities | Distance | ||
| Drive: | 10 min | 6.6 mi | |
| Drive: | 14 min | 7.4 mi | |
| Drive: | 28 min | 19.0 mi | |
| Drive: | 38 min | 25.7 mi |
Transportation options available in Reston include Washington Dulles International Airport, Silver Line Center Platform, located 21.2 miles from 11800 Sunset Hills Rd Unit 1212. 11800 Sunset Hills Rd Unit 1212 is near Washington Dulles International, located 22.1 miles or 35 minutes away, and Ronald Reagan Washington Ntl, located 36.7 miles or 48 minutes away.
| Transit / Subway | Distance | ||
|---|---|---|---|
| Transit / Subway | Distance | ||
| Drive: | 30 min | 21.2 mi | |
| Drive: | 34 min | 24.1 mi | |
| Drive: | 33 min | 24.3 mi | |
| Drive: | 36 min | 24.8 mi | |
| Drive: | 35 min | 24.9 mi |
| Commuter Rail | Distance | ||
|---|---|---|---|
| Commuter Rail | Distance | ||
|
|
Drive: | 18 min | 9.7 mi |
|
|
Drive: | 19 min | 10.4 mi |
|
|
Drive: | 25 min | 12.8 mi |
|
|
Drive: | 33 min | 21.6 mi |
|
|
Drive: | 37 min | 24.6 mi |
| Airports | Distance | ||
|---|---|---|---|
| Airports | Distance | ||
|
Washington Dulles International
|
Drive: | 35 min | 22.1 mi |
|
Ronald Reagan Washington Ntl
|
Drive: | 48 min | 36.7 mi |
Time and distance from 11800 Sunset Hills Rd Unit 1212.
| Shopping Centers | Distance | ||
|---|---|---|---|
| Shopping Centers | Distance | ||
| Walk: | 4 min | 0.2 mi | |
| Walk: | 13 min | 0.7 mi | |
| Drive: | 5 min | 2.3 mi |
| Parks and Recreation | Distance | ||
|---|---|---|---|
| Parks and Recreation | Distance | ||
|
Conway Robinson State Forest
|
Drive: | 3 min | 1.9 mi |
|
Manassas National Battlefield Park
|
Drive: | 3 min | 1.9 mi |
|
Prince William Trails and Stream Coalition
|
Drive: | 13 min | 7.3 mi |
|
Bull Run Regional Park
|
Drive: | 28 min | 10.5 mi |
|
Ellanor C. Lawrence Park
|
Drive: | 16 min | 11.8 mi |
| Hospitals | Distance | ||
|---|---|---|---|
| Hospitals | Distance | ||
| Drive: | 5 min | 2.7 mi | |
| Drive: | 14 min | 8.9 mi |
| Military Bases | Distance | ||
|---|---|---|---|
| Military Bases | Distance | ||
| Drive: | 17 min | 8.7 mi | |
| Drive: | 51 min | 22.4 mi |
You May Also Like
Similar Rentals Nearby
What Are Walk Score®, Transit Score®, and Bike Score® Ratings?
Walk Score® measures the walkability of any address. Transit Score® measures access to public transit. Bike Score® measures the bikeability of any address.
What is a Sound Score Rating?
A Sound Score Rating aggregates noise caused by vehicle traffic, airplane traffic and local sources
