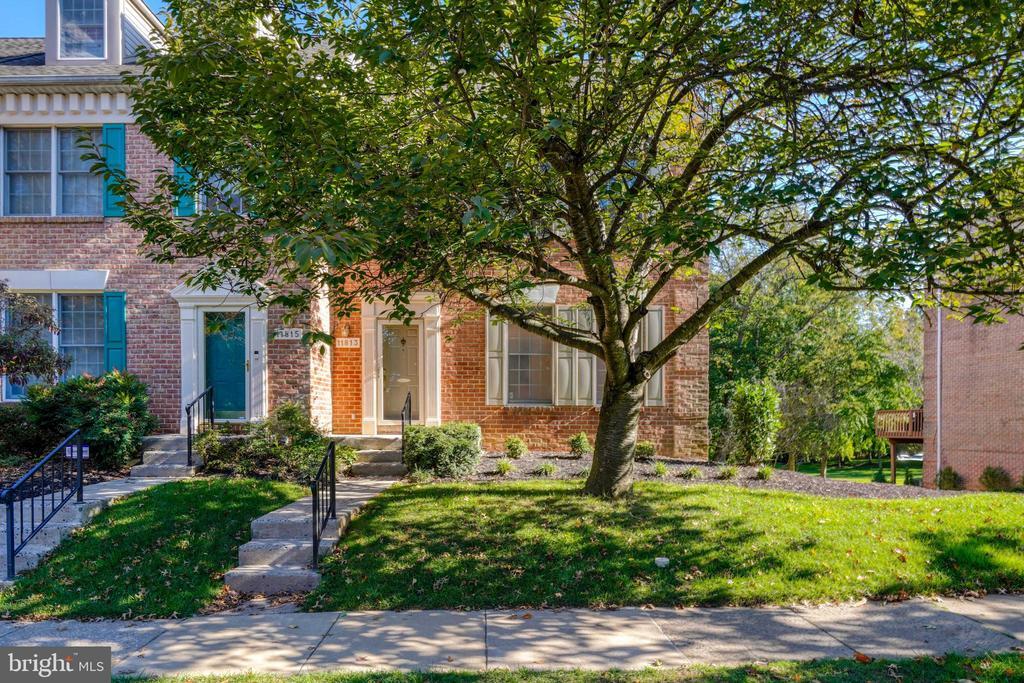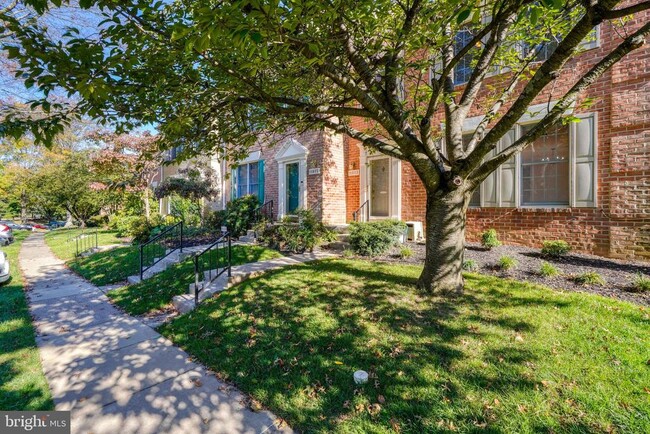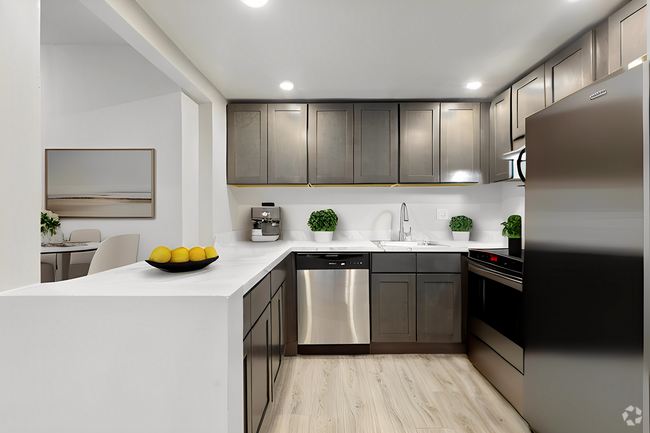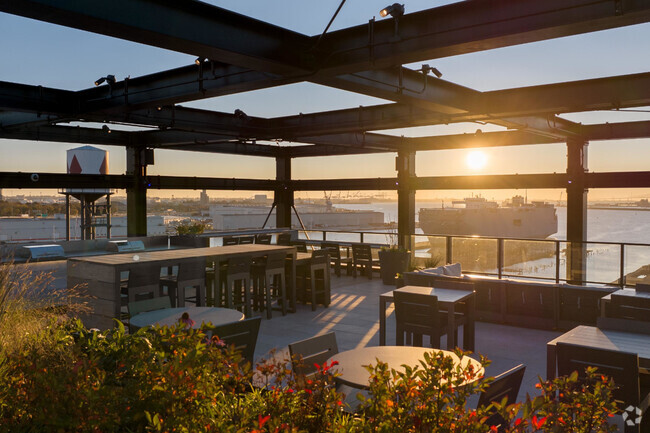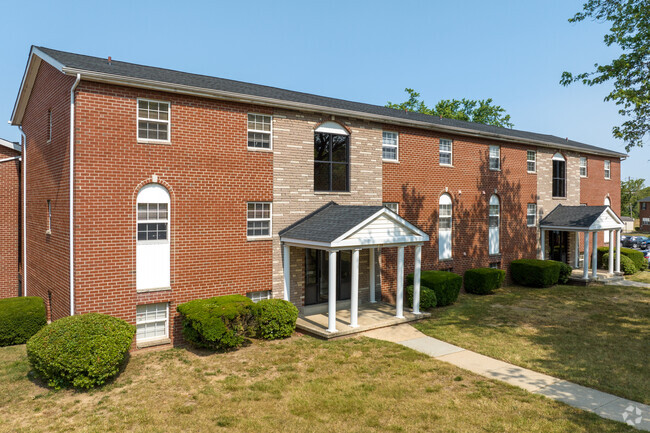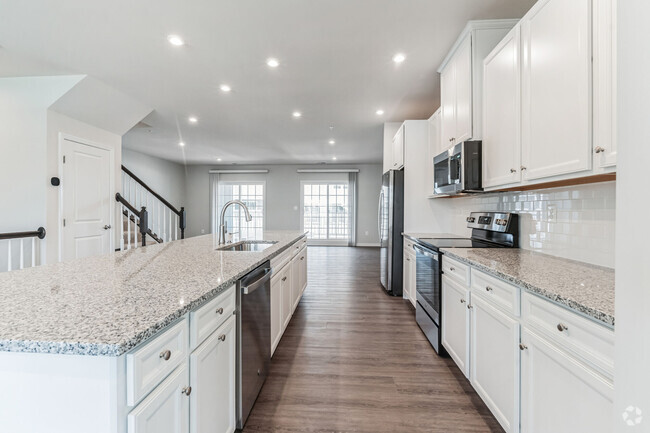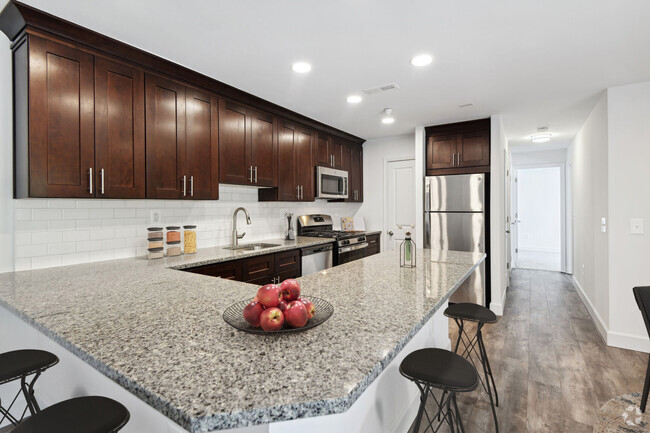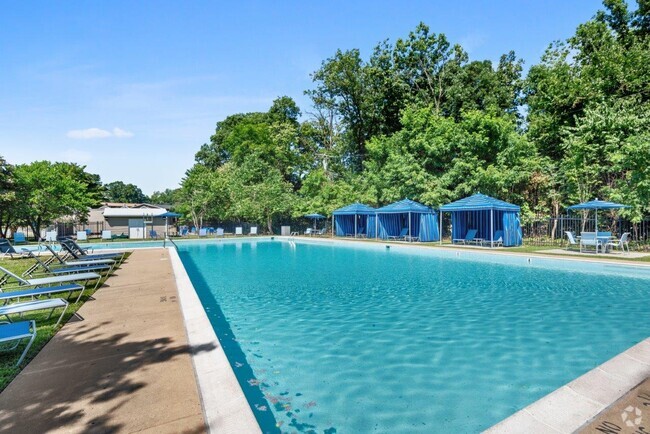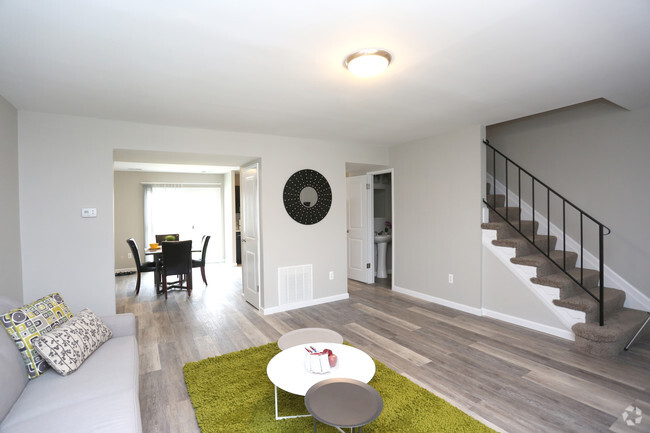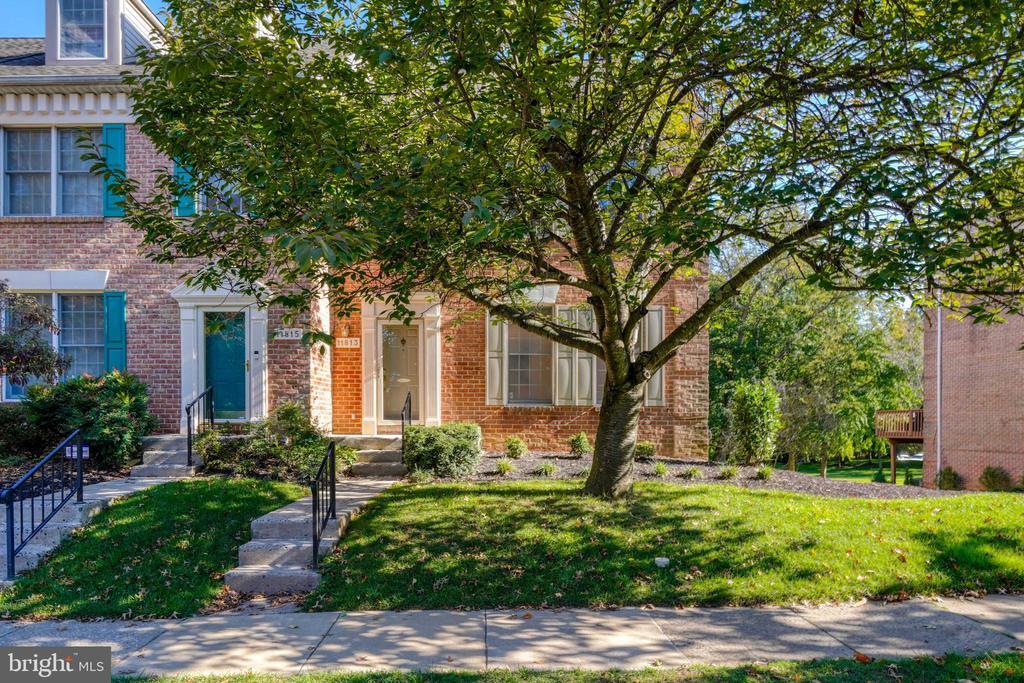11813 Sherbourne Dr
Timonium, MD 21093
-
Bedrooms
3
-
Bathrooms
3
-
Square Feet
2,880 sq ft
-
Available
Available Apr 27
Highlights
- Dual Staircase
- Deck
- Vaulted Ceiling
- Traditional Architecture
- Wood Flooring
- Bonus Room

About This Home
Totally renovated in 2023, this end of group is located in the very convenient Chapel Gate community. HOA includes grass cutting and maintenance of open space, & trash removal, two parking places are included with this property. Three levels of living space including a gracious entry hall with powder room, recently updated large rear kitchen with ample table space, and sliding doors to large deck. Additional kitchen updates include: quartz counter tops, stainless applicances, and pantry closet. Living room and dining room with hardwood floors. End of group location offers front and side windows and an abundance of natural light. Upper level has vaulted ceiling in the Main bedroom, updated ensuite bath with oversized shower. Two additional bedrooms and updated hall bathroom. Lower level family room with sliding doors to patio and open space, powder room, bonus room makes a great home office or workout roomextra & large closet, plus additional storage room on this level. Two zone heating and air conditioning for comfort control of heating and cooling. Property is occupied and will be available early May. PLEASE REVIEW LANDLORD RENTAL POLICY & HOA RULES.
11813 Sherbourne Dr is a townhome located in Baltimore County and the 21093 ZIP Code. This area is served by the Baltimore County Public Schools attendance zone.
Home Details
Home Type
Year Built
Bedrooms and Bathrooms
Finished Basement
Flooring
Home Design
Home Security
Interior Spaces
Kitchen
Laundry
Listing and Financial Details
Lot Details
Outdoor Features
Utilities
Community Details
Amenities
Overview
Pet Policy
Fees and Policies
Contact
- Listed by Katherine A Gillespie | Long & Foster Real Estate, Inc.
- Phone Number
- Contact
-
Source
 Bright MLS, Inc.
Bright MLS, Inc.
- Dishwasher
- Basement
Situated about 14 miles north of Baltimore’s Inner Harbor, Mays Chapel provides residents with a tranquil suburban atmosphere steeped in lush surroundings that feel far removed from the bustle of city life. However, quick access to I-83 and I-695 gets Mays Chapel residents to larger cities within minutes.
Mays Chapel is convenient to Meadowood Regional Park, Oregon Ridge Park, and Loch Raven Reservoir as well as Maryland State Fairgrounds, offering plenty of opportunities to enjoy the outdoors. Shopping centers abound near Mays Chapel, with Towson Town Center, Hunt Valley Towne Centre, and numerous plazas in the surrounding area.
Learn more about living in Mays Chapel| Colleges & Universities | Distance | ||
|---|---|---|---|
| Colleges & Universities | Distance | ||
| Drive: | 12 min | 4.9 mi | |
| Drive: | 14 min | 6.3 mi | |
| Drive: | 14 min | 6.4 mi | |
| Drive: | 24 min | 12.2 mi |
 The GreatSchools Rating helps parents compare schools within a state based on a variety of school quality indicators and provides a helpful picture of how effectively each school serves all of its students. Ratings are on a scale of 1 (below average) to 10 (above average) and can include test scores, college readiness, academic progress, advanced courses, equity, discipline and attendance data. We also advise parents to visit schools, consider other information on school performance and programs, and consider family needs as part of the school selection process.
The GreatSchools Rating helps parents compare schools within a state based on a variety of school quality indicators and provides a helpful picture of how effectively each school serves all of its students. Ratings are on a scale of 1 (below average) to 10 (above average) and can include test scores, college readiness, academic progress, advanced courses, equity, discipline and attendance data. We also advise parents to visit schools, consider other information on school performance and programs, and consider family needs as part of the school selection process.
View GreatSchools Rating Methodology
Transportation options available in Timonium include Timonium, located 2.2 miles from 11813 Sherbourne Dr. 11813 Sherbourne Dr is near Baltimore/Washington International Thurgood Marshall, located 24.3 miles or 39 minutes away.
| Transit / Subway | Distance | ||
|---|---|---|---|
| Transit / Subway | Distance | ||
|
|
Drive: | 6 min | 2.2 mi |
|
|
Drive: | 7 min | 2.6 mi |
|
|
Drive: | 7 min | 3.1 mi |
|
|
Drive: | 8 min | 3.4 mi |
|
|
Drive: | 9 min | 3.8 mi |
| Commuter Rail | Distance | ||
|---|---|---|---|
| Commuter Rail | Distance | ||
|
|
Drive: | 21 min | 12.1 mi |
|
|
Drive: | 27 min | 13.8 mi |
|
|
Drive: | 25 min | 14.1 mi |
|
|
Drive: | 31 min | 18.8 mi |
|
|
Drive: | 31 min | 19.8 mi |
| Airports | Distance | ||
|---|---|---|---|
| Airports | Distance | ||
|
Baltimore/Washington International Thurgood Marshall
|
Drive: | 39 min | 24.3 mi |
Time and distance from 11813 Sherbourne Dr.
| Shopping Centers | Distance | ||
|---|---|---|---|
| Shopping Centers | Distance | ||
| Drive: | 3 min | 1.2 mi | |
| Drive: | 6 min | 1.9 mi | |
| Drive: | 5 min | 2.0 mi |
| Parks and Recreation | Distance | ||
|---|---|---|---|
| Parks and Recreation | Distance | ||
|
Rodgers Farms
|
Drive: | 11 min | 5.0 mi |
|
Hampton National Historic Site
|
Drive: | 12 min | 6.1 mi |
|
Watson-King Planetarium
|
Drive: | 14 min | 6.4 mi |
|
Oregon Ridge Nature Center
|
Drive: | 14 min | 6.7 mi |
|
Oregon Ridge Park
|
Drive: | 14 min | 6.7 mi |
| Hospitals | Distance | ||
|---|---|---|---|
| Hospitals | Distance | ||
| Drive: | 11 min | 5.4 mi | |
| Drive: | 12 min | 5.9 mi | |
| Drive: | 13 min | 6.4 mi |
| Military Bases | Distance | ||
|---|---|---|---|
| Military Bases | Distance | ||
| Drive: | 53 min | 32.2 mi |
You May Also Like
Similar Rentals Nearby
What Are Walk Score®, Transit Score®, and Bike Score® Ratings?
Walk Score® measures the walkability of any address. Transit Score® measures access to public transit. Bike Score® measures the bikeability of any address.
What is a Sound Score Rating?
A Sound Score Rating aggregates noise caused by vehicle traffic, airplane traffic and local sources
