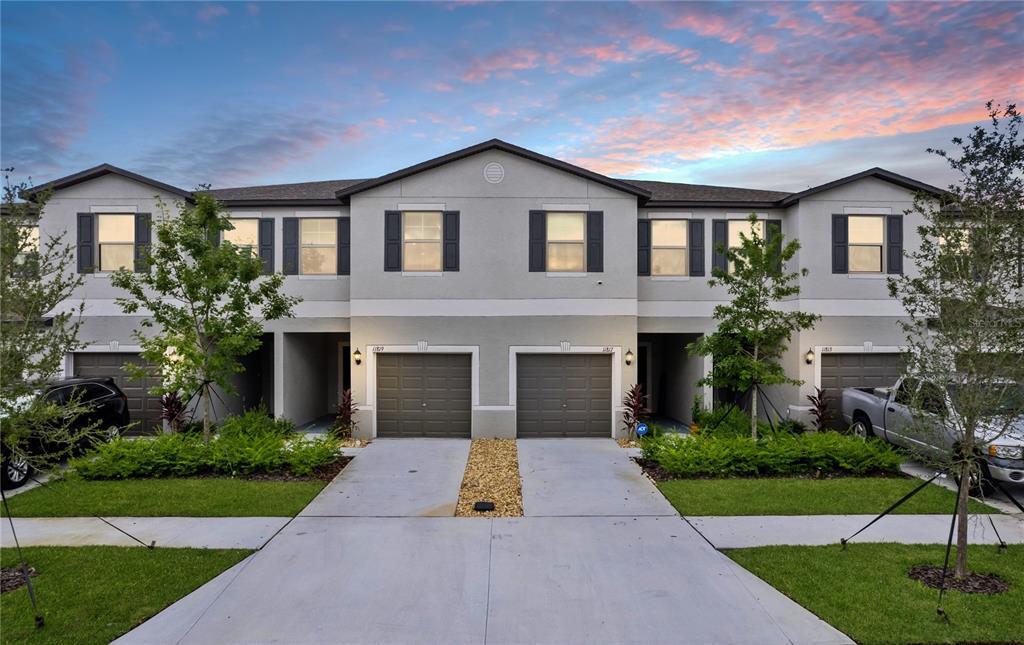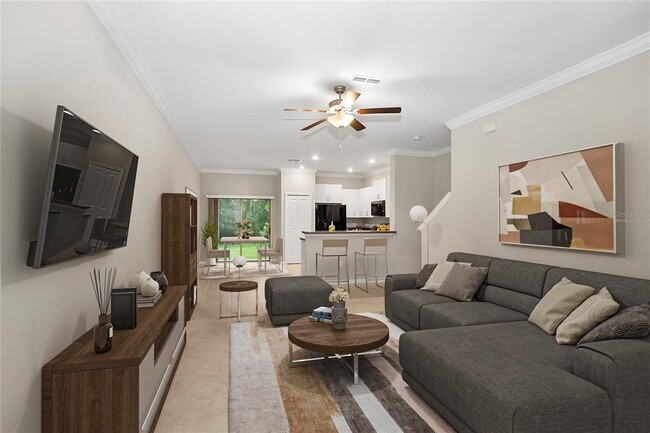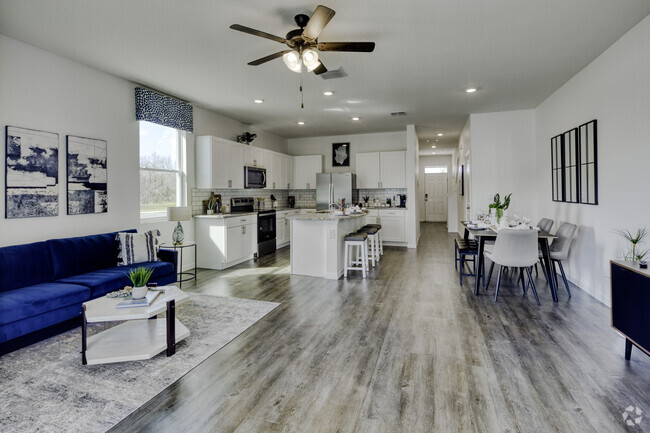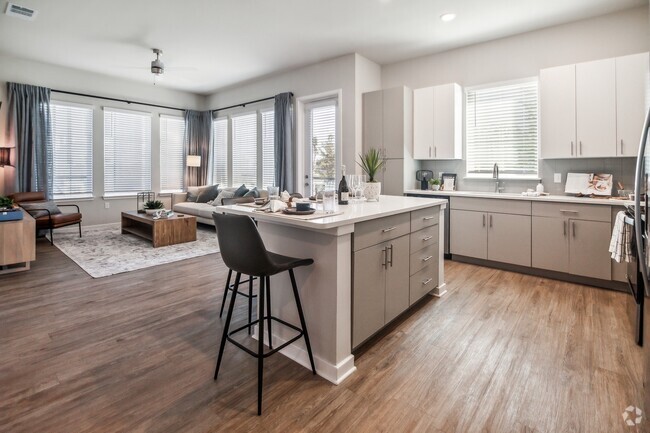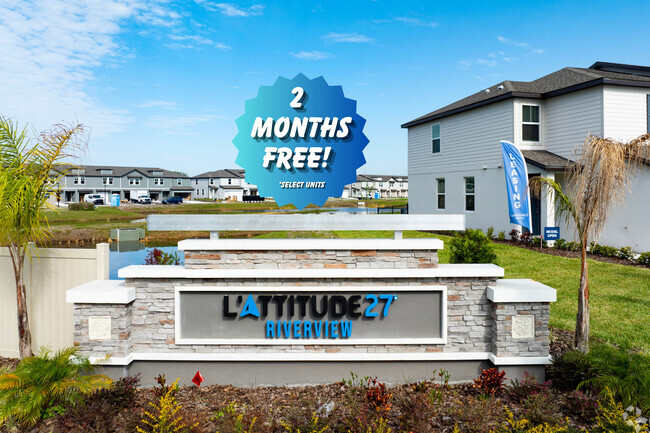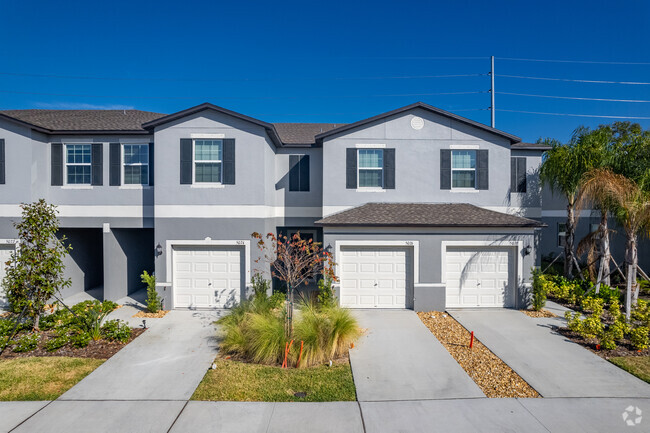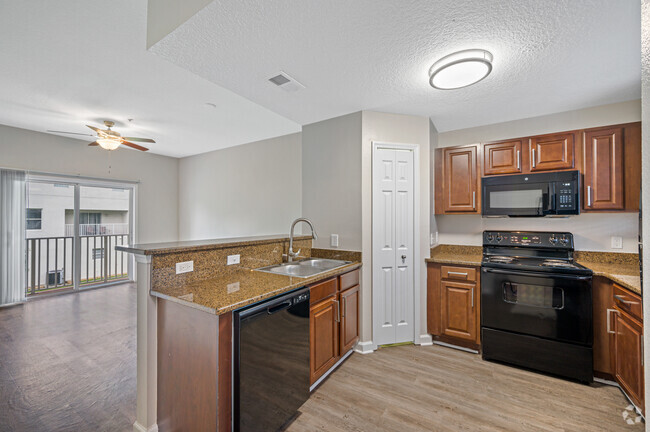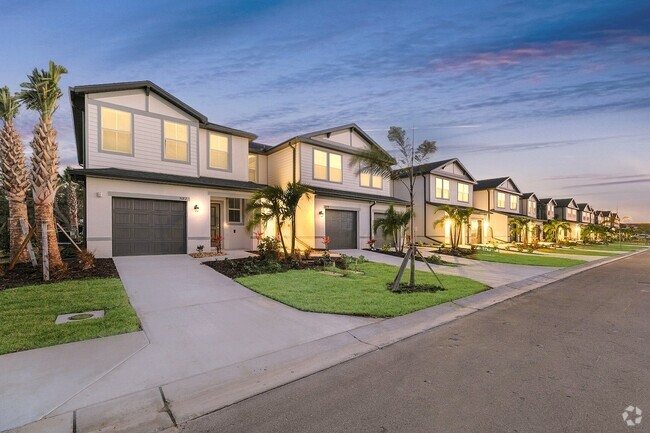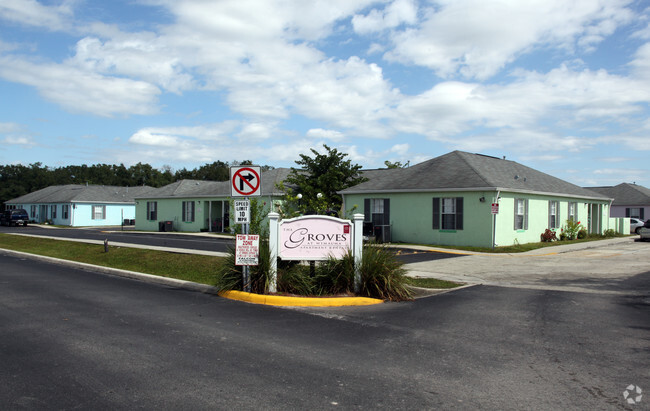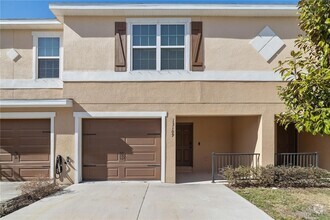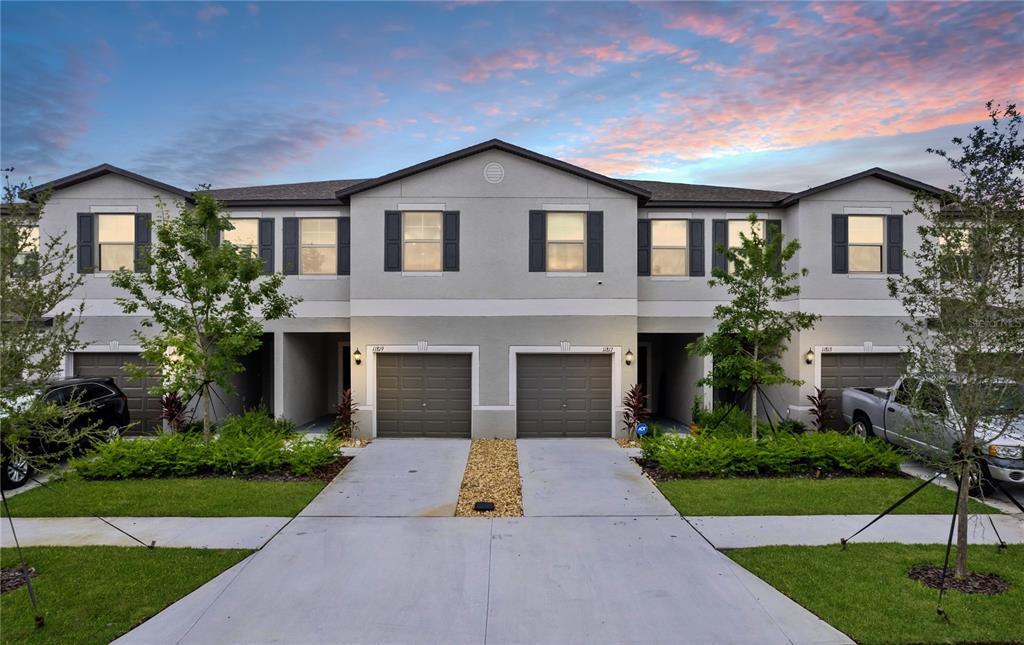
-
Monthly Rent
$2,100
-
Bedrooms
3 bd
-
Bathrooms
2.5 ba
-
Square Feet
1,670 sq ft
Details

About This Property
One or more photo(s) has been virtually staged. This beautiful 3 bedroom,2.5 bathroom,1 car garage NEWER townhome in the golf course community of Summerfield will NOT disappoint! A welcoming front porch greets you as you enter the home. Step inside the foyer and your eyes will be drawn upward to the high ceilings and elegant crown molding that is found throughout nearly all of the first floor. The entire first floor also includes ceramic tile flooring throughout. The foyer opens up to the open concept Great Room,with the spacious kitchen and kitchen cafe just beyond. Your modern kitchen includes all blk/stainless appliances,recessed LED lighting,dedicated pantry,and plenty of cabinet and counter space,as well as a breakfast bar that overlooks the Great Room and provides additional seating space. Sliders just off the kitchen cafe lead to the spacious covered & screened in patio with NO REAR NEIGHBORS and a peaceful creek nestled amongst the trees beyond the backyard. A convenient half bath for guests is also located on the first floor. At the top of the stairs is the loft - a great space to use as a small home office,homework area,or fitness area. Just off the loft are 2 ample sized bedrooms,each with their own ceiling fan with lights,and a full bathroom just outside. Just past the bathroom is your 2nd floor laundry room,with washer and dryer included for your convenience. Your large Primary Suite is situated just beyond the laundry room and includes large walk-in closet,as well as en-suite Primary Bath with extended vanity,dual sinks,and walk-in shower with glass enclosure. Your Primary Bedroom overlooks the serene backyard and includes beautiful crown molding as well as ceiling fan with lights. The Summerfield community offers 2 large swimming pools,golf course,tennis & volleyball courts,indoor basketball gym,fitness center,playgrounds & more! Conveniently located just off of Big Bend Rd and minutes to I-75 & U.S. Hwy 301. Close to the VA Hospital,St. Josephs Hospital South,shopping,restaurants & entertainment! Water,sewer,and trash is included in the rent. At time of move-in,a $125 tenant processing fee will be due along with any rent and deposit(s).
11819 Dumaine Valley Rd is a townhome located in Hillsborough County and the 33579 ZIP Code. This area is served by the Hillsborough attendance zone.
Discover Homeownership
Renting vs. Buying
-
Housing Cost Per Month: $2,100
-
Rent for 30 YearsRenting doesn't build equity Future EquityRenting isn't tax deductible Mortgage Interest Tax Deduction$0 Net Return
-
Buy Over 30 Years$811K - $1.44M Future Equity$375K Mortgage Interest Tax Deduction$55K - $688K Gain Net Return
-
Contact
Townhome Features
- Views
Fees and Policies
The fees below are based on community-supplied data and may exclude additional fees and utilities.
- Dogs Allowed
-
Fees not specified
-
Restrictions:No more than 2 pets. 25lbs or less. Breed restrictions apply. Subject to owner approval.
- Cats Allowed
-
Fees not specified
-
Restrictions:No more than 2 pets. 25lbs or less. Breed restrictions apply. Subject to owner approval.
- Parking
-
Garage--
 This Property
This Property
 Available Property
Available Property
- Views
The neighborhood of Southeast Tampa looks directly out onto Hillsborough Bay, across from the city of Saint Petersburg and adjacent to Tampa. Apollo Beach and its coastal amenities provides relief to local residents, as does the close proximity to metropolitan nightlife and attractions. The shores, marine life, expansive green spaces with paved bike trails, and the convenience of Interstate 75 makes Southeast Tampa a great locale for your next adventure.
Learn more about living in Southeast Tampa| Colleges & Universities | Distance | ||
|---|---|---|---|
| Colleges & Universities | Distance | ||
| Drive: | 28 min | 14.9 mi | |
| Drive: | 27 min | 18.0 mi | |
| Drive: | 28 min | 18.3 mi | |
| Drive: | 31 min | 18.6 mi |
Transportation options available in Riverview include Hsbc Station (#9), located 19.3 miles from 11819 Dumaine Valley Rd. 11819 Dumaine Valley Rd is near Tampa International, located 27.7 miles or 45 minutes away, and St Pete-Clearwater International, located 36.9 miles or 62 minutes away.
| Transit / Subway | Distance | ||
|---|---|---|---|
| Transit / Subway | Distance | ||
| Drive: | 31 min | 19.3 mi | |
| Drive: | 32 min | 19.3 mi | |
| Drive: | 31 min | 19.5 mi | |
| Drive: | 31 min | 19.5 mi | |
| Drive: | 31 min | 19.7 mi |
| Commuter Rail | Distance | ||
|---|---|---|---|
| Commuter Rail | Distance | ||
|
|
Drive: | 31 min | 19.1 mi |
|
|
Drive: | 55 min | 41.8 mi |
| Airports | Distance | ||
|---|---|---|---|
| Airports | Distance | ||
|
Tampa International
|
Drive: | 45 min | 27.7 mi |
|
St Pete-Clearwater International
|
Drive: | 62 min | 36.9 mi |
Time and distance from 11819 Dumaine Valley Rd.
| Shopping Centers | Distance | ||
|---|---|---|---|
| Shopping Centers | Distance | ||
| Drive: | 5 min | 1.6 mi | |
| Drive: | 7 min | 2.5 mi | |
| Drive: | 8 min | 2.5 mi |
| Parks and Recreation | Distance | ||
|---|---|---|---|
| Parks and Recreation | Distance | ||
|
Little Manatee River State Park
|
Drive: | 27 min | 14.2 mi |
| Hospitals | Distance | ||
|---|---|---|---|
| Hospitals | Distance | ||
| Drive: | 18 min | 9.8 mi | |
| Drive: | 25 min | 14.8 mi |
| Military Bases | Distance | ||
|---|---|---|---|
| Military Bases | Distance | ||
| Drive: | 50 min | 28.5 mi | |
| Drive: | 58 min | 37.0 mi | |
| Drive: | 168 min | 81.7 mi |
You May Also Like
Similar Rentals Nearby
-
-
1 / 58
-
-
-
-
-
-
-
-
$2,2503 Beds, 3 Baths, 1,810 sq ftTownhome for Rent
What Are Walk Score®, Transit Score®, and Bike Score® Ratings?
Walk Score® measures the walkability of any address. Transit Score® measures access to public transit. Bike Score® measures the bikeability of any address.
What is a Sound Score Rating?
A Sound Score Rating aggregates noise caused by vehicle traffic, airplane traffic and local sources
