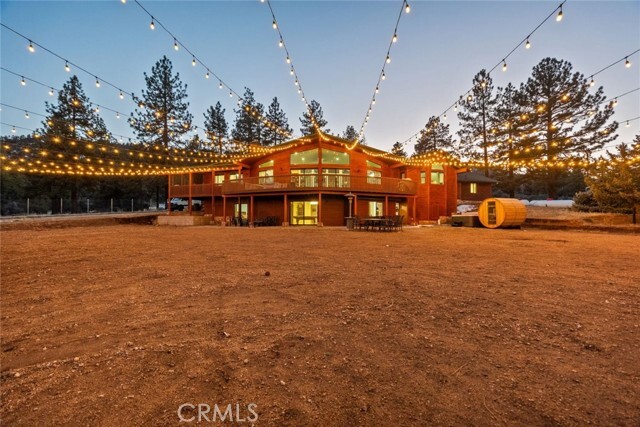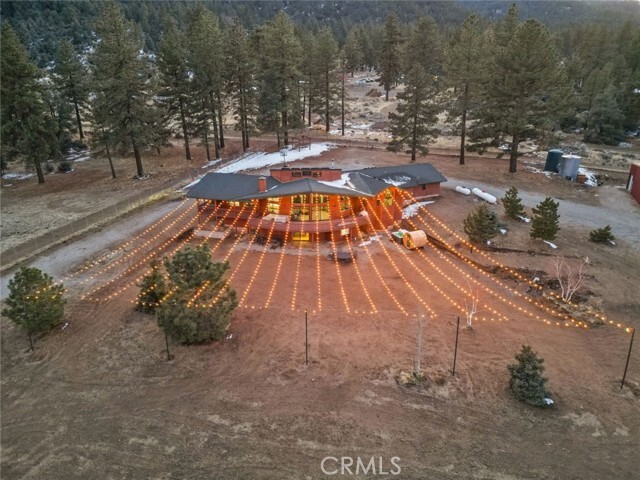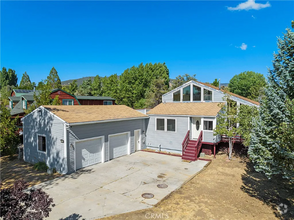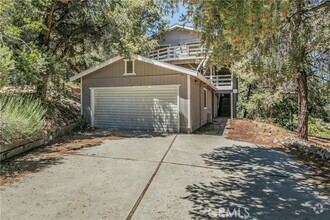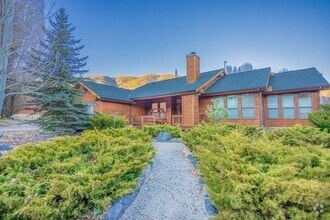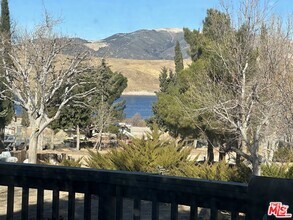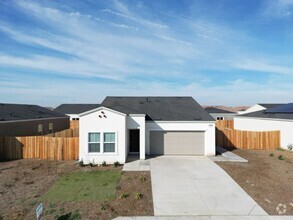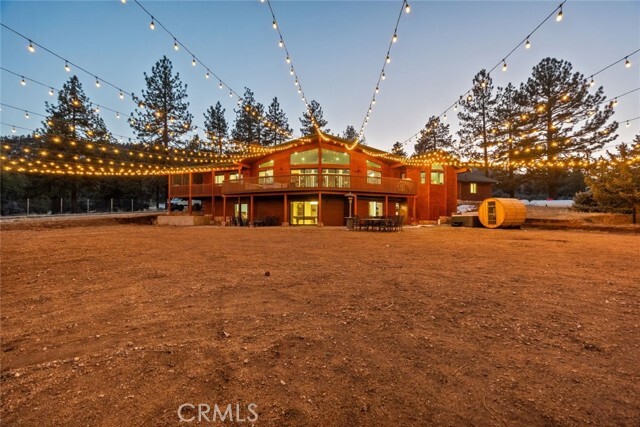1185 Imaginary Ln
Frazier Park, CA 93225
-
Bedrooms
4
-
Bathrooms
3
-
Square Feet
4,139 sq ft
-
Available
Available Now
Highlights
- Balcony
- Patio
- Fireplace

About This Home
Discover this perfect mountain retreat with a stunning, fully furnished, 4-bedroom, 3-bathroom home available for lease in the heart of Frazier Park. Spanning 4,139 SqFt, this residence offers a seamless blend of rustic charm and modern comfort. Inside, the open-concept layout is designed for relaxed living and entertaining. The living room features soaring ceilings, expansive windows that fill the space with natural light, and a grand stone fireplace that adds warmth and character. The spacious kitchen is a chef's delight, boasting custom cabinetry, sleek countertops, and an oversized island ideal for gatherings. The primary bedroom offers a serene retreat with an en-suite bathroom and peaceful views, while the additional bedrooms provide flexibility for family, guests, or a home office. Unique features like the indoor garden atrium and cozy reading nook create inviting spaces throughout the home. Outside, enjoy the expansive outdoor area with string lights draped over the yard, perfect for hosting gatherings, relaxing under the stars, or simply enjoying the mountain air. The vast lot provides endless possibilities for outdoor living. Nestled in the scenic beauty of Frazier Park, this home offers the tranquility of mountain living with convenient access to local amenities. Whether you're seeking a peaceful escape or a place to entertain, this home is ready to welcome you. Don't miss this rare leasing opportunity—experience the charm and comfort of mountain living today!
1185 Imaginary Ln is a house located in Kern County and the 93225 ZIP Code. This area is served by the El Tejon Unified attendance zone.
Home Details
Home Type
Year Built
Accessible Home Design
Bedrooms and Bathrooms
Flooring
Interior Spaces
Kitchen
Laundry
Listing and Financial Details
Lot Details
Outdoor Features
Parking
Pool
Utilities
Views
Community Details
Overview
Pet Policy
Fees and Policies
The fees below are based on community-supplied data and may exclude additional fees and utilities.
- Parking
-
Other--
Details
Lease Options
-
12 Months
Contact
- Listed by Marine Janikyan | JohnHart Real Estate
- Phone Number
- Contact
-
Source
 California Regional Multiple Listing Service
California Regional Multiple Listing Service
- Air Conditioning
- Heating
- Fireplace
- Dishwasher
- Disposal
- Oven
- Range
- Refrigerator
- Carpet
- Vinyl Flooring
- Storage Space
- Balcony
- Patio
- Spa
 The GreatSchools Rating helps parents compare schools within a state based on a variety of school quality indicators and provides a helpful picture of how effectively each school serves all of its students. Ratings are on a scale of 1 (below average) to 10 (above average) and can include test scores, college readiness, academic progress, advanced courses, equity, discipline and attendance data. We also advise parents to visit schools, consider other information on school performance and programs, and consider family needs as part of the school selection process.
The GreatSchools Rating helps parents compare schools within a state based on a variety of school quality indicators and provides a helpful picture of how effectively each school serves all of its students. Ratings are on a scale of 1 (below average) to 10 (above average) and can include test scores, college readiness, academic progress, advanced courses, equity, discipline and attendance data. We also advise parents to visit schools, consider other information on school performance and programs, and consider family needs as part of the school selection process.
View GreatSchools Rating Methodology
Similar Rentals Nearby
-
-
-
$2,6954 Beds, 2.5 Baths, 2,134 sq ftHouse for Rent
-
-
What Are Walk Score®, Transit Score®, and Bike Score® Ratings?
Walk Score® measures the walkability of any address. Transit Score® measures access to public transit. Bike Score® measures the bikeability of any address.
What is a Sound Score Rating?
A Sound Score Rating aggregates noise caused by vehicle traffic, airplane traffic and local sources
