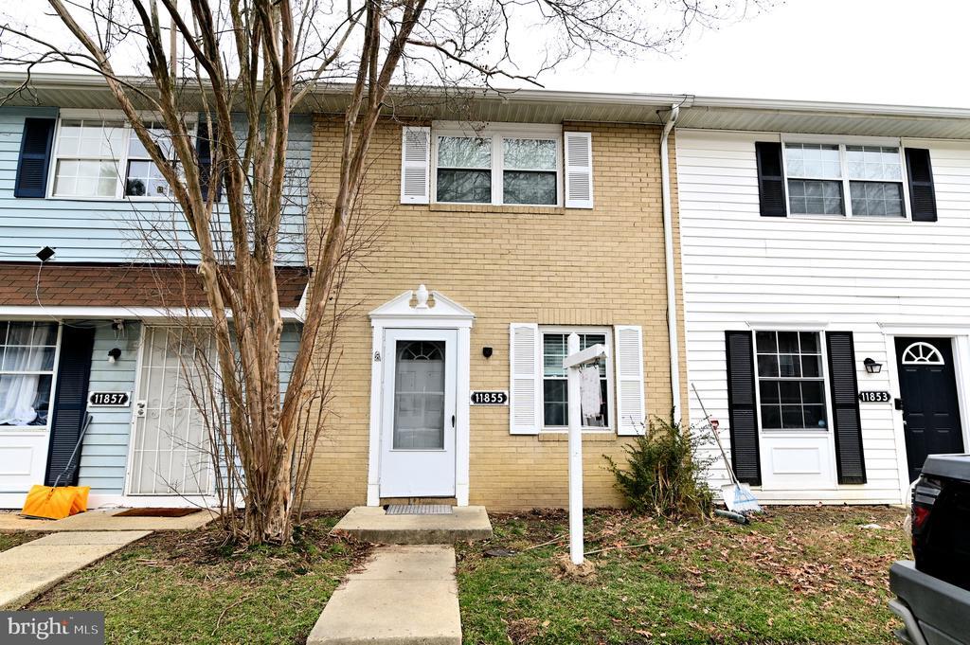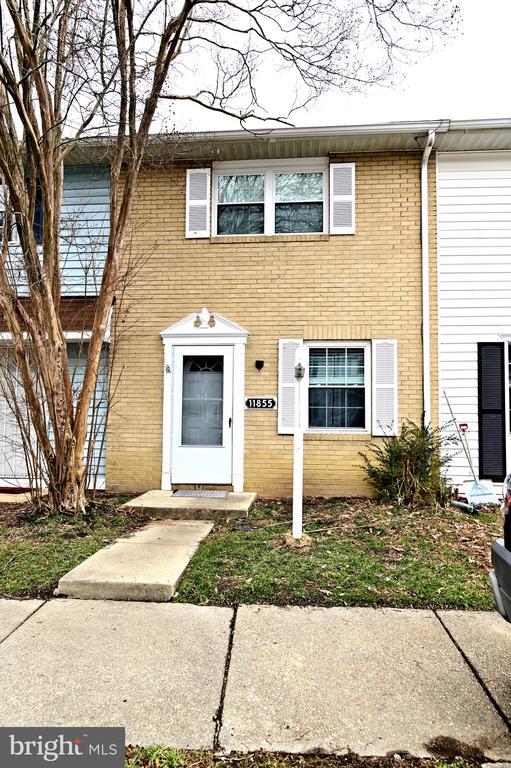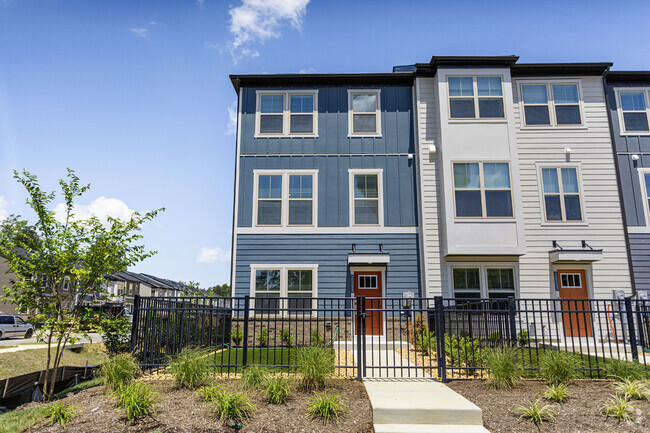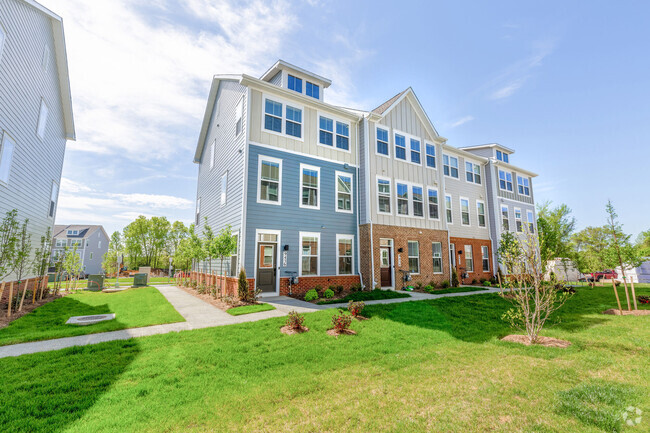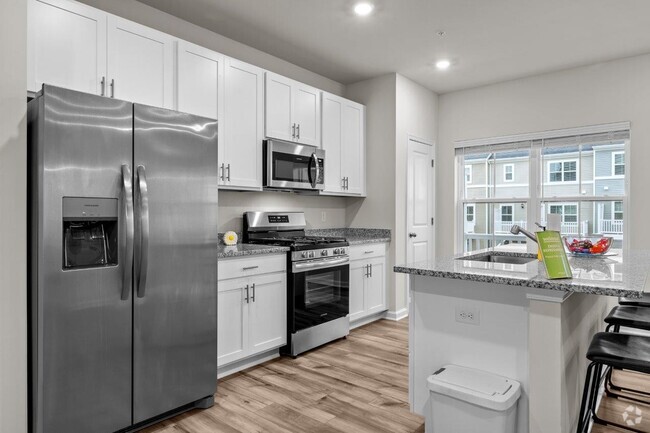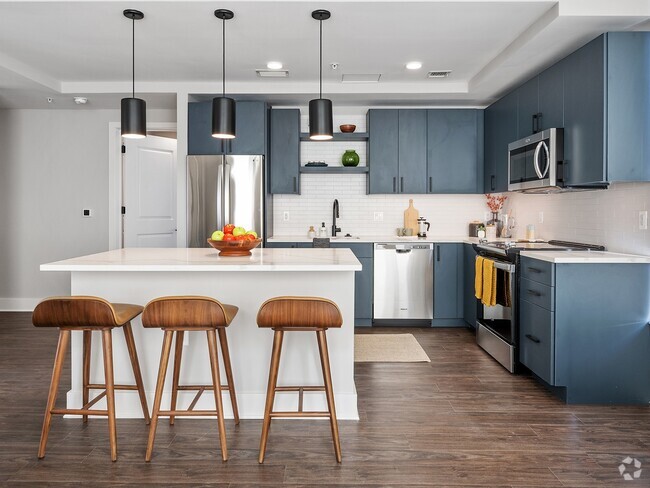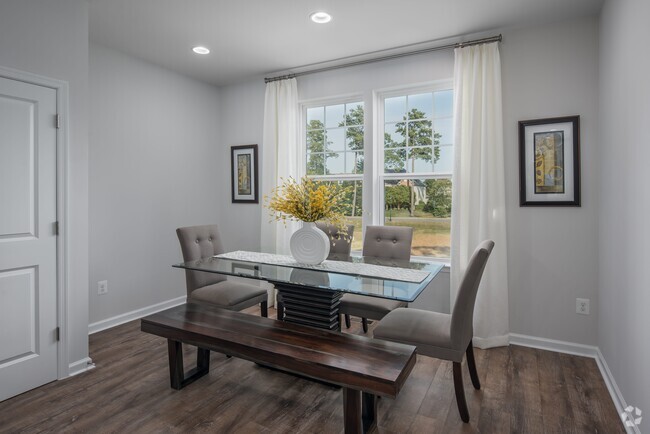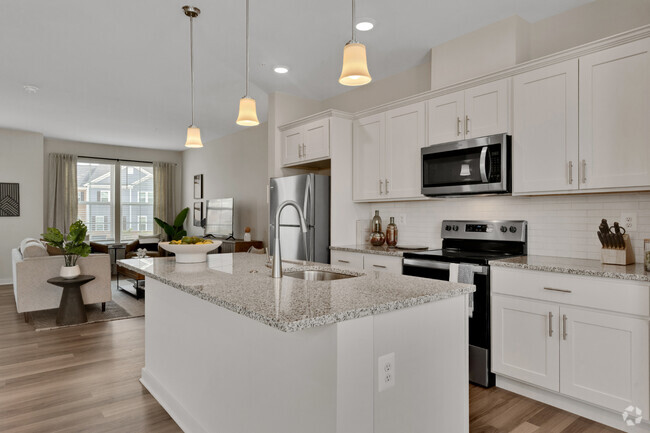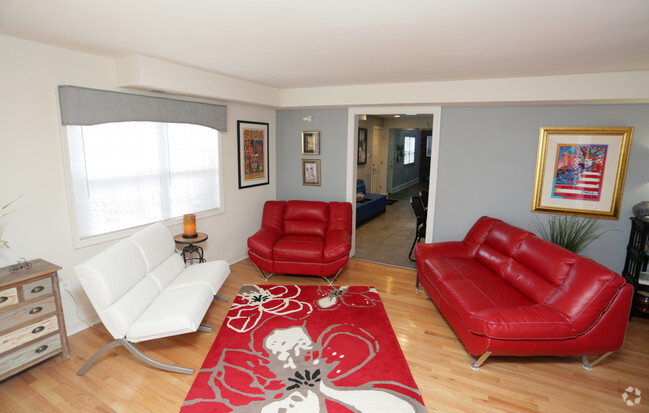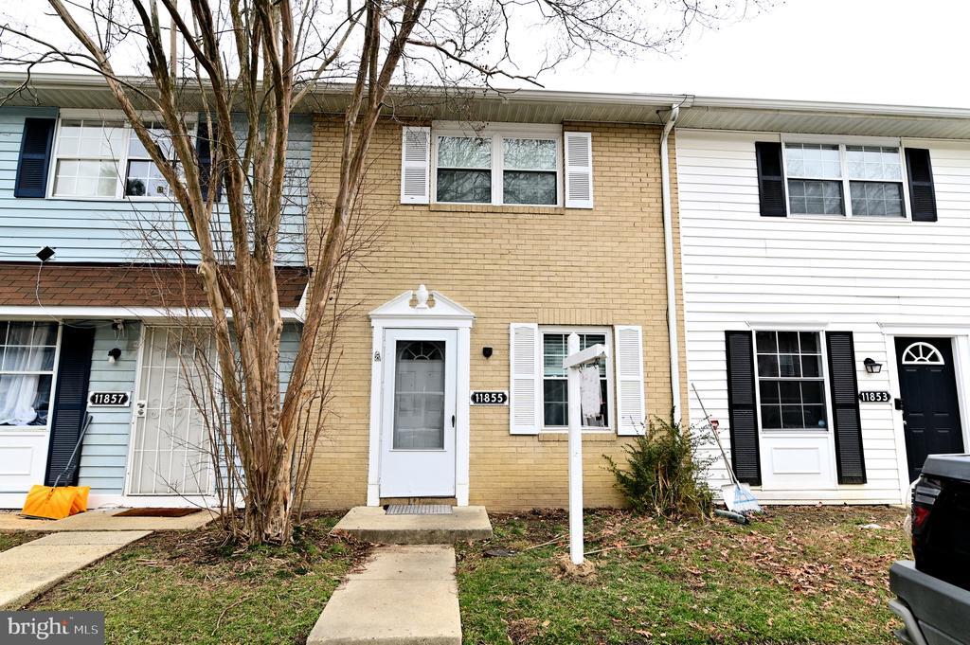11855 Oak Manor Dr
Waldorf, MD 20601
-
Bedrooms
2
-
Bathrooms
1.5
-
Square Feet
--
-
Available
Available Feb 22
Highlights
- Colonial Architecture
- Open Floorplan
- Attic
- High Ceiling
- Breakfast Area or Nook
- Jogging Path

About This Home
Charming 2-Bedroom 1.5 Bathroom Townhouse On The Northern Edge of Waldorf conveniently situated right off Hwy 301 for easy access to local amenities, shops, restuarants, Charles County Mall & Developments, commuting routes, & So Much More!! Property Features 2 spacious bedrooms offering plenty of room for rest and personalization. 1.5 updated tile bathrooms providing convenience for residents and when guest are over. All new flooring throughout the home giving it a fresh and modern appeal. Wonderfully maintained kitchen,equipped with essential appliances and ample counter space for cooking and entertaining. Washer and dryer included ensuring the utmost convenience for laundry days without having to go to a laundry mat. Hassle-free parking and a private rear patio perfect for outdoor gatherings, bbqs, or quiet relaxation after a long day. Features a storage shed for additional space to keep your belongings organized and a Brand new water heater for efficiency and peace of mind. This townhouse offers a perfect blend of comfort and functionality in a desirable location. Ideal for small families or professionals looking for a cozy place to call home. Don’t miss the opportunity to make this your new haven! Schedule Your Private Tour Today!!
11855 Oak Manor Dr is a townhome located in Charles County and the 20601 ZIP Code. This area is served by the Charles County Public Schools attendance zone.
Home Details
Home Type
Year Built
Accessible Home Design
Bedrooms and Bathrooms
Eco-Friendly Details
Flooring
Home Design
Home Security
Interior Spaces
Kitchen
Laundry
Listing and Financial Details
Location
Lot Details
Outdoor Features
Parking
Schools
Utilities
Community Details
Amenities
Overview
Pet Policy
Recreation
Contact
- Listed by Brian Marzo
- Phone Number (202) 480-9383
- Contact
-
Source
 Bright MLS, Inc.
Bright MLS, Inc.
- Dishwasher
Situated a few miles east of the Potomac River and the Virginia-Maryland state line, Waldorf is the epitome of a Maryland suburbia. With an abundance of shopping, residents have access to popular retailers like Macy’s, Target, and Best Buy, along with supermarkets, convenience stores, and local businesses. Say hello to shopping sprees!
Waldorf boasts spacious residential streets with upscale apartment rentals paired with a house and townhome rental here and there. This family-friendly community appreciates its small town charm and convenient amenities, not to mention the proximity to the nation’s capital. Washington D.C. is just 26 miles northwest of Waldorf, a huge perk for this city’s residents.
Back to fantastic shopping options: If there’s something unique on your list you just can’t find in town, travel over to D.C. and you’ll be sure to check off everything on your list! But while you’re there, make a few pit stops at national landmarks, museums, and local eateries.
Learn more about living in Waldorf| Colleges & Universities | Distance | ||
|---|---|---|---|
| Colleges & Universities | Distance | ||
| Walk: | 13 min | 0.7 mi | |
| Drive: | 17 min | 8.7 mi | |
| Drive: | 35 min | 22.3 mi | |
| Drive: | 47 min | 30.2 mi |
Transportation options available in Waldorf include Branch Avenue, located 16.0 miles from 11855 Oak Manor Dr. 11855 Oak Manor Dr is near Ronald Reagan Washington Ntl, located 26.8 miles or 44 minutes away.
| Transit / Subway | Distance | ||
|---|---|---|---|
| Transit / Subway | Distance | ||
|
|
Drive: | 24 min | 16.0 mi |
|
|
Drive: | 29 min | 18.0 mi |
|
|
Drive: | 35 min | 21.8 mi |
|
|
Drive: | 36 min | 22.4 mi |
|
|
Drive: | 36 min | 23.0 mi |
| Commuter Rail | Distance | ||
|---|---|---|---|
| Commuter Rail | Distance | ||
|
|
Drive: | 36 min | 22.2 mi |
|
|
Drive: | 41 min | 25.4 mi |
|
|
Drive: | 48 min | 29.1 mi |
|
|
Drive: | 52 min | 33.5 mi |
|
|
Drive: | 52 min | 34.4 mi |
| Airports | Distance | ||
|---|---|---|---|
| Airports | Distance | ||
|
Ronald Reagan Washington Ntl
|
Drive: | 44 min | 26.8 mi |
Time and distance from 11855 Oak Manor Dr.
| Shopping Centers | Distance | ||
|---|---|---|---|
| Shopping Centers | Distance | ||
| Walk: | 8 min | 0.4 mi | |
| Walk: | 8 min | 0.4 mi | |
| Walk: | 10 min | 0.6 mi |
| Parks and Recreation | Distance | ||
|---|---|---|---|
| Parks and Recreation | Distance | ||
|
Cedarville State Forest
|
Drive: | 26 min | 8.6 mi |
|
Clearwater Nature Center
|
Drive: | 19 min | 10.5 mi |
|
Cosca Regional Park
|
Drive: | 19 min | 10.5 mi |
|
Piscataway Park
|
Drive: | 22 min | 13.2 mi |
|
Fort Washington National Park
|
Drive: | 24 min | 13.8 mi |
| Hospitals | Distance | ||
|---|---|---|---|
| Hospitals | Distance | ||
| Drive: | 15 min | 9.5 mi | |
| Drive: | 17 min | 9.8 mi | |
| Drive: | 19 min | 12.4 mi |
| Military Bases | Distance | ||
|---|---|---|---|
| Military Bases | Distance | ||
| Drive: | 23 min | 13.6 mi | |
| Drive: | 35 min | 22.8 mi |
You May Also Like
Similar Rentals Nearby
-
1 / 23
-
-
-
-
-
-
-
-
-
What Are Walk Score®, Transit Score®, and Bike Score® Ratings?
Walk Score® measures the walkability of any address. Transit Score® measures access to public transit. Bike Score® measures the bikeability of any address.
What is a Sound Score Rating?
A Sound Score Rating aggregates noise caused by vehicle traffic, airplane traffic and local sources
