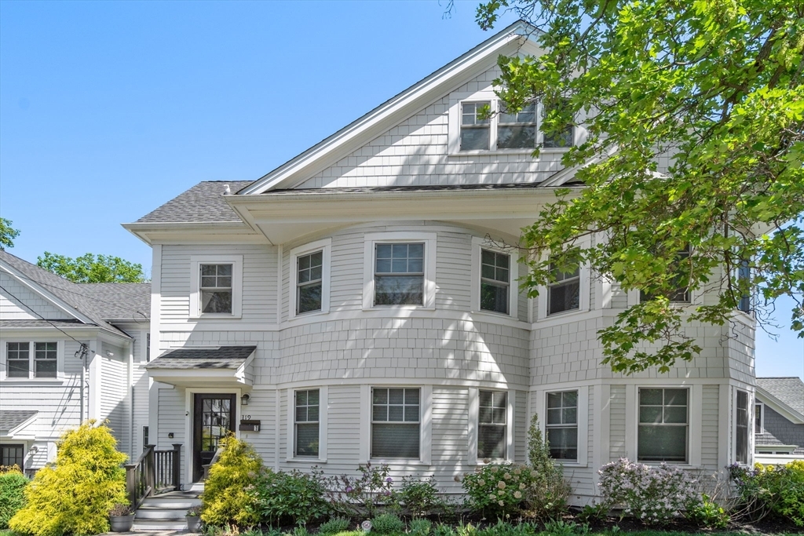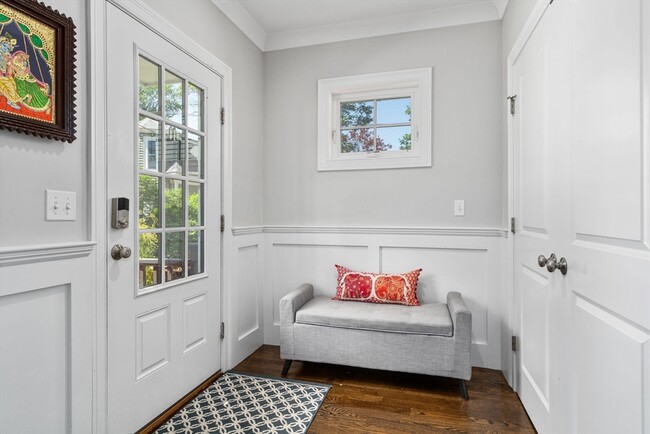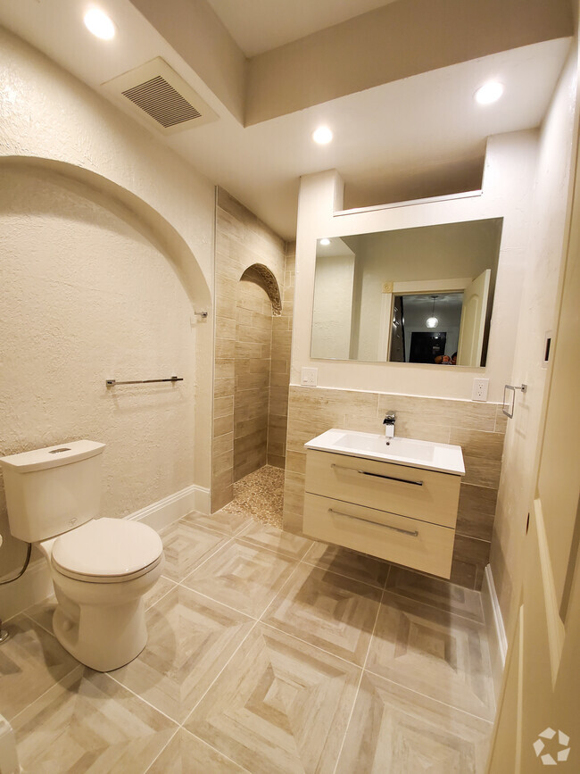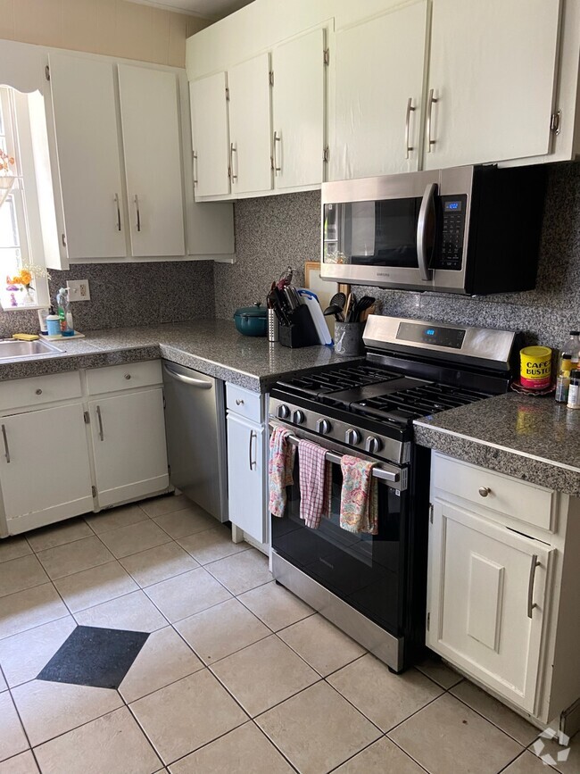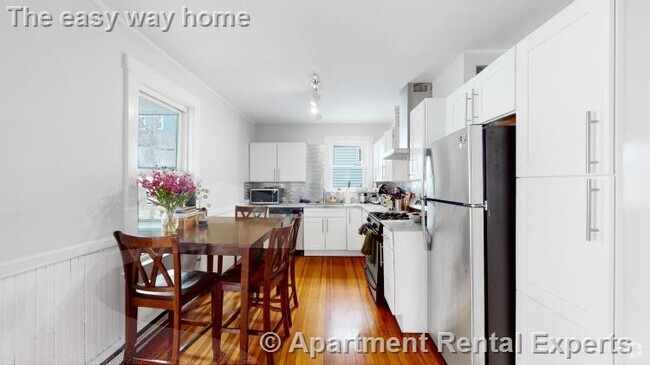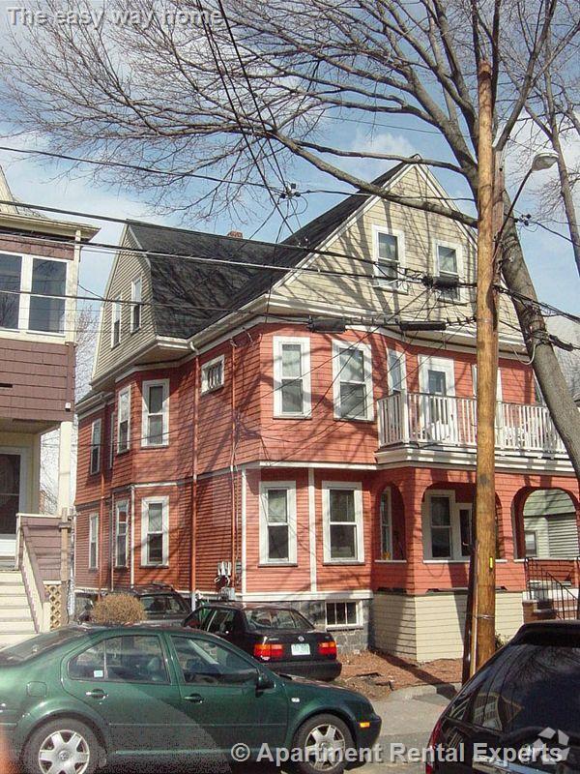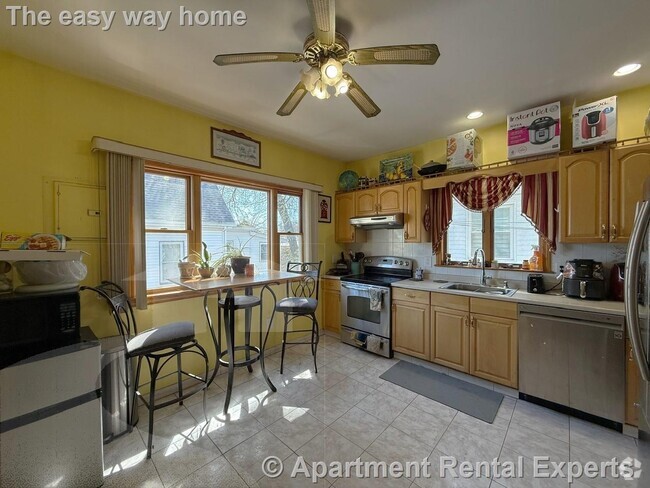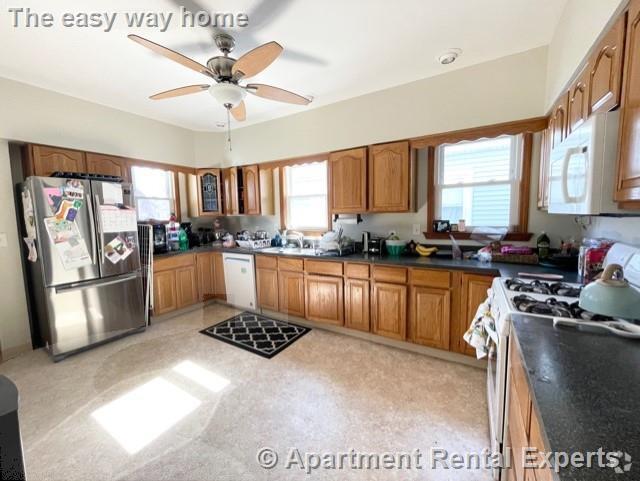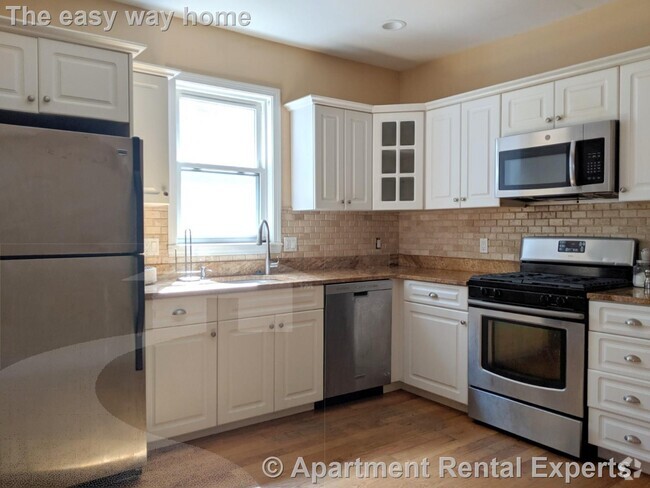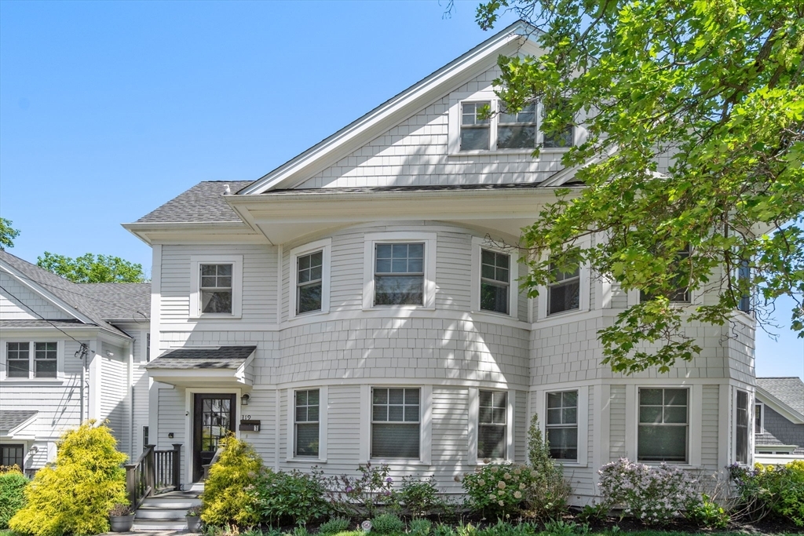119 Charlesbank Rd
Newton, MA 02458
-
Bedrooms
4
-
Bathrooms
4.5
-
Square Feet
3,679 sq ft
-
Available
Available Now
Highlights
- Medical Services
- Open Floorplan
- Deck
- Property is near public transit
- Wood Flooring
- Bonus Room

About This Home
Spectacular 2016 construction 3600+sqft home in Newton Corner for Aug 1st move in! Upon entering,you're greeted by high ceilings,natural light and an open-concept layout. The gourmet kitchen is anchored by a large island with bar seating,stainless steel appliances with 6-burner gas range,hood and adjacent dining area. An office/playroom leads to the tiled mudroom with wainscoting and half bath. The living room with gas fireplace overlooks the backyard with sliding glass doors to the deck. The 2nd level includes 3 nicely-sized bedrooms and a primary bedroom option with ensuite bath. An additional full bath with tub and shower services this floor and separate laundry room. The 3rd level is a serene bedroom oasis with vaulted ceilings,walk-in closets,and ensuite bath with pebble glass shower. The finished and bright walk-out lower level is ideal for an in-law suite/gym/media room with full bath plus a bonus room with a ROCK WALL! Fully fenced-in backyard,patio,& 2-car garage.
119 Charlesbank Rd is a townhome located in Middlesex County and the 02458 ZIP Code. This area is served by the Newton attendance zone.
Home Details
Year Built
Accessible Home Design
Bedrooms and Bathrooms
Home Design
Home Security
Interior Spaces
Kitchen
Laundry
Listing and Financial Details
Location
Lot Details
Outdoor Features
Parking
Utilities
Community Details
Amenities
Overview
Pet Policy
Recreation
Fees and Policies
The fees below are based on community-supplied data and may exclude additional fees and utilities.
Pet policies are negotiable.
Contact
- Listed by The Collective | Compass
- Phone Number
-
Source
 MLS Property Information Network
MLS Property Information Network
- Dishwasher
- Disposal
- Microwave
- Range
- Refrigerator
- Freezer
- Fenced Lot
- Patio
- Deck
Newton Corner is one of 13 villages in Newton and provides easy access to some of the most popular destinations in the metro area. Newtown Corner is located about eight miles from Boston and five miles from Cambridge, giving residents easy access to city attractions and several institutions including Boston University, Harvard University, and Massachusetts Institute of Technology. Newton Corner is also located directly north of Boston College. Interstate 90 runs through the northern end of Newton Corner and several MBTA bus lines connect the village to Boston, Watertown, and surrounding areas, make the area a great choice for commuters. Newton Corner is family-friendly with great schools and lush parks. Newtown Corner maintains a quaint feel with its abundance of historic houses, but there are rental options available in various styles including modern condos, cozy apartments, chic townhomes, and large Colonial-style single-family houses.
Learn more about living in Newton Corner| Colleges & Universities | Distance | ||
|---|---|---|---|
| Colleges & Universities | Distance | ||
| Drive: | 8 min | 2.8 mi | |
| Drive: | 9 min | 3.4 mi | |
| Drive: | 9 min | 3.7 mi | |
| Drive: | 9 min | 4.1 mi |
 The GreatSchools Rating helps parents compare schools within a state based on a variety of school quality indicators and provides a helpful picture of how effectively each school serves all of its students. Ratings are on a scale of 1 (below average) to 10 (above average) and can include test scores, college readiness, academic progress, advanced courses, equity, discipline and attendance data. We also advise parents to visit schools, consider other information on school performance and programs, and consider family needs as part of the school selection process.
The GreatSchools Rating helps parents compare schools within a state based on a variety of school quality indicators and provides a helpful picture of how effectively each school serves all of its students. Ratings are on a scale of 1 (below average) to 10 (above average) and can include test scores, college readiness, academic progress, advanced courses, equity, discipline and attendance data. We also advise parents to visit schools, consider other information on school performance and programs, and consider family needs as part of the school selection process.
View GreatSchools Rating Methodology
Transportation options available in Newton include Newton Centre Station, located 2.9 miles from 119 Charlesbank Rd. 119 Charlesbank Rd is near General Edward Lawrence Logan International, located 11.3 miles or 19 minutes away.
| Transit / Subway | Distance | ||
|---|---|---|---|
| Transit / Subway | Distance | ||
|
|
Drive: | 7 min | 2.9 mi |
|
|
Drive: | 8 min | 2.9 mi |
|
|
Drive: | 8 min | 3.1 mi |
|
|
Drive: | 8 min | 3.2 mi |
|
|
Drive: | 8 min | 3.2 mi |
| Commuter Rail | Distance | ||
|---|---|---|---|
| Commuter Rail | Distance | ||
|
|
Drive: | 3 min | 1.5 mi |
|
|
Drive: | 5 min | 2.9 mi |
|
|
Drive: | 6 min | 3.1 mi |
| Drive: | 6 min | 3.1 mi | |
|
|
Drive: | 7 min | 3.3 mi |
| Airports | Distance | ||
|---|---|---|---|
| Airports | Distance | ||
|
General Edward Lawrence Logan International
|
Drive: | 19 min | 11.3 mi |
Time and distance from 119 Charlesbank Rd.
| Shopping Centers | Distance | ||
|---|---|---|---|
| Shopping Centers | Distance | ||
| Walk: | 6 min | 0.3 mi | |
| Walk: | 12 min | 0.7 mi | |
| Walk: | 15 min | 0.8 mi |
| Parks and Recreation | Distance | ||
|---|---|---|---|
| Parks and Recreation | Distance | ||
|
Chestnut Hill Reservation
|
Drive: | 9 min | 3.2 mi |
|
Hammond Pond Reservation
|
Drive: | 8 min | 3.5 mi |
|
John Fitzgerald Kennedy National Historic Site
|
Drive: | 7 min | 3.5 mi |
|
Beaver Brook Reservation
|
Drive: | 8 min | 3.8 mi |
|
Mass Audubon's Habitat Education Center and Wildlife Sanctuary
|
Drive: | 11 min | 4.5 mi |
| Hospitals | Distance | ||
|---|---|---|---|
| Hospitals | Distance | ||
| Drive: | 5 min | 2.2 mi | |
| Drive: | 7 min | 2.6 mi | |
| Drive: | 7 min | 3.7 mi |
| Military Bases | Distance | ||
|---|---|---|---|
| Military Bases | Distance | ||
| Drive: | 23 min | 10.9 mi | |
| Drive: | 22 min | 12.4 mi |
You May Also Like
Similar Rentals Nearby
What Are Walk Score®, Transit Score®, and Bike Score® Ratings?
Walk Score® measures the walkability of any address. Transit Score® measures access to public transit. Bike Score® measures the bikeability of any address.
What is a Sound Score Rating?
A Sound Score Rating aggregates noise caused by vehicle traffic, airplane traffic and local sources
