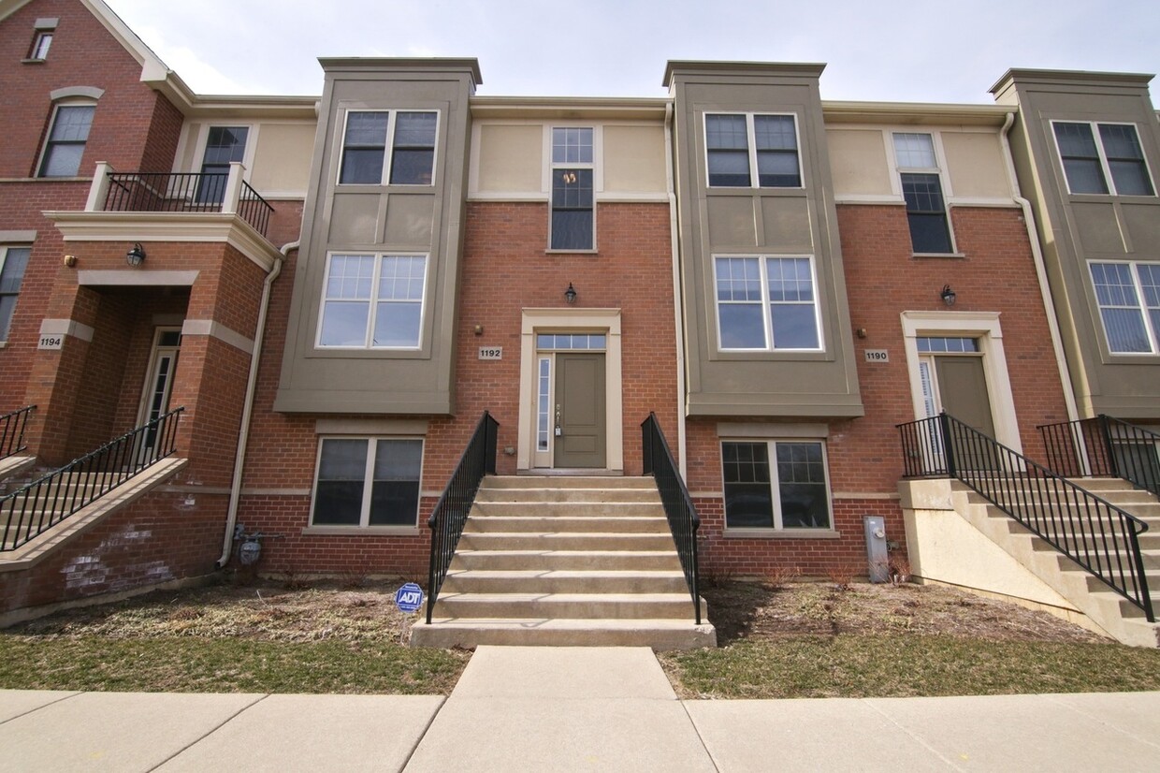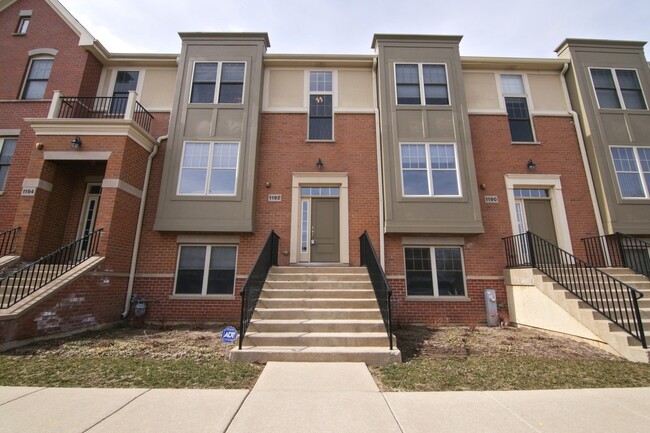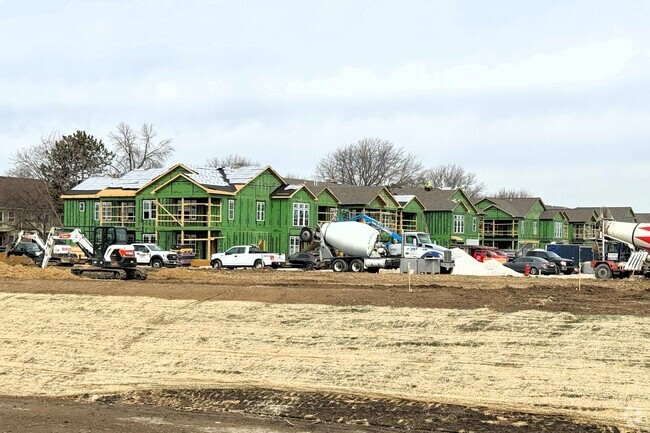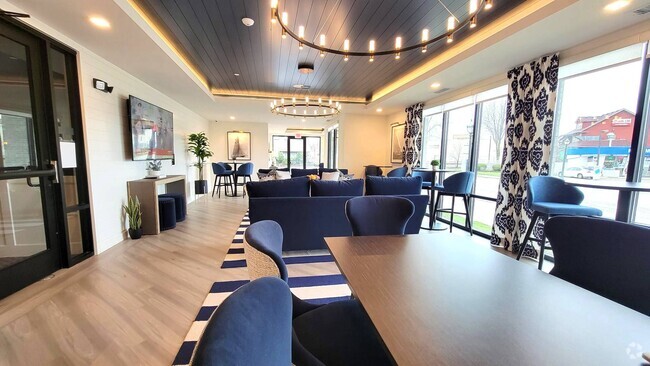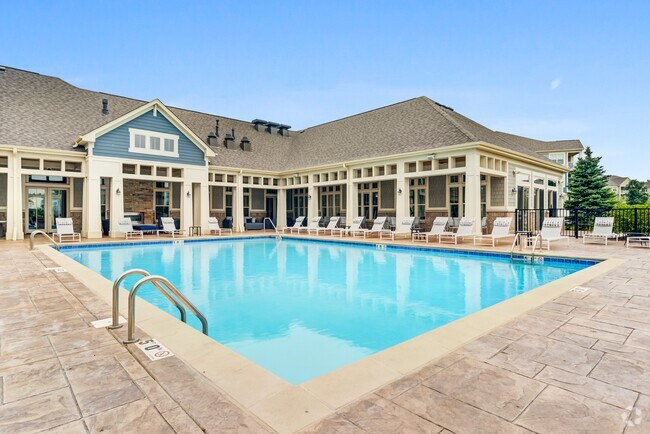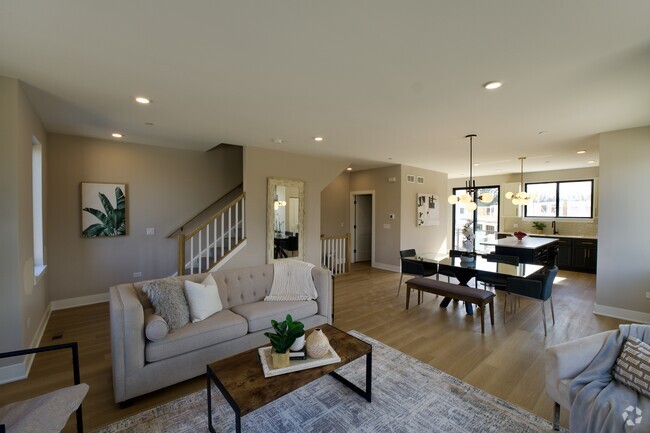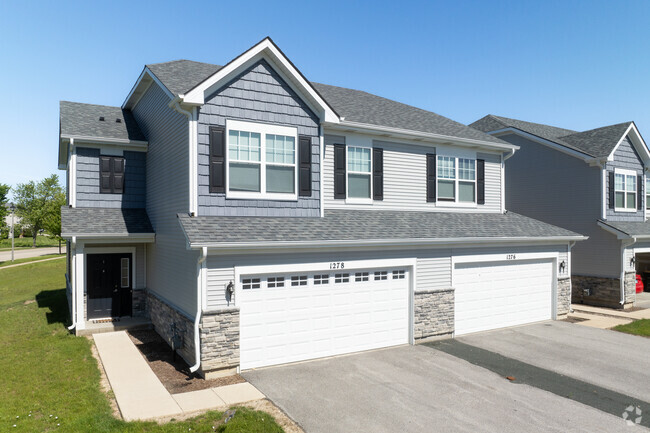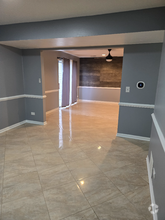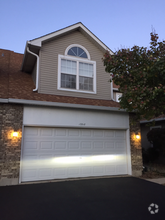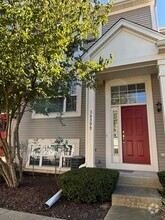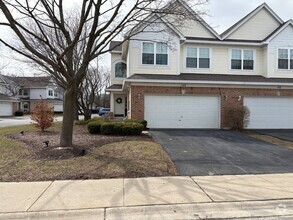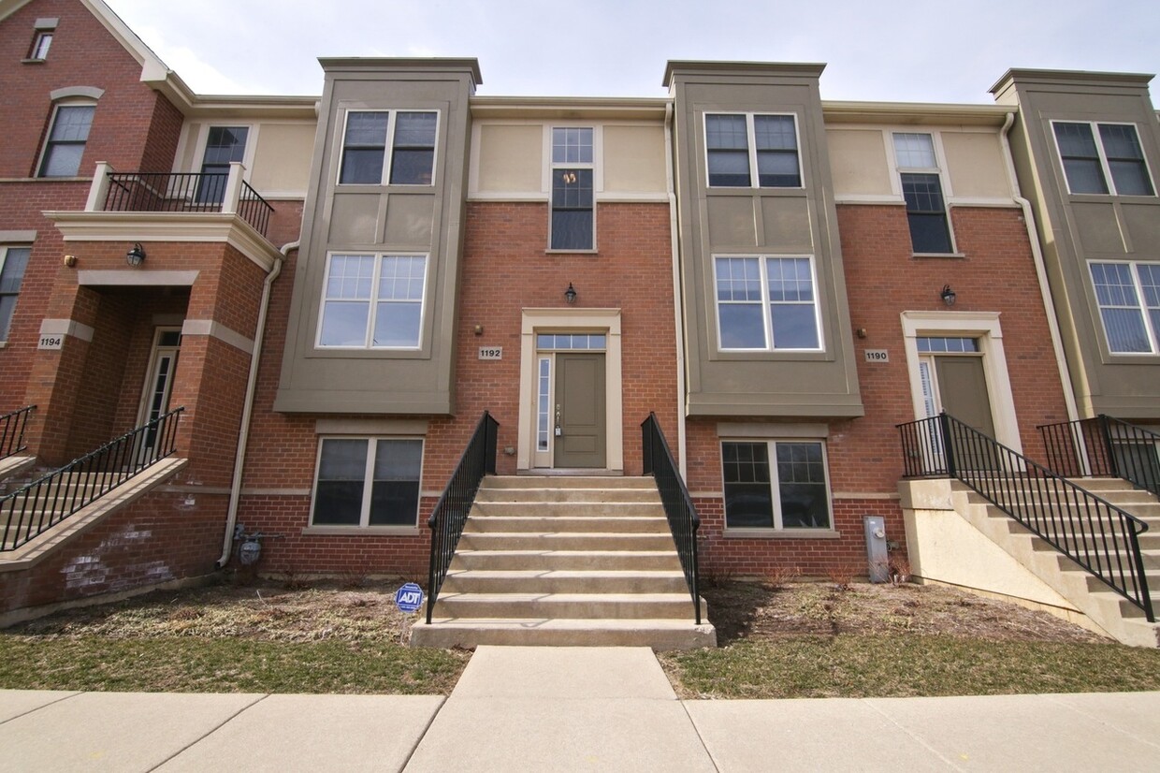1192 Danforth Ct
Vernon Hills, IL 60061

Check Back Soon for Upcoming Availability
| Beds | Baths | Average SF |
|---|---|---|
| 3 Bedrooms 3 Bedrooms 3 Br | 3 Baths 3 Baths 3 Ba | 2,300 SF |
About This Property
The nice and cozy Townhouse in the perfect place of the Vernon Hills! This townhome is truly special. Move in ready soon, 3 bed, 2.5 bath townhome with ground level room for office, in fabulous Port Clinton location! The formal dining room offers peaceful pond views. Desired location related to Stevenson High School!! In the center of that place without street noise but few steps away from the main streets and plaza with many restaurants and shops. Welcome home to this sunny, open floor plan, with hardwood floors throughout the main level. The large living room and dining room flow into the spacious kitchen with granite counters and backsplash, stainless appliances and roomy eating area. There is a powder room conveniently located on the main level and don't miss the sliding large door to the balcony with newer maintenance-free decking (2020). Head upstairs to the master bedroom with walk-in closet with organizers, and master bath featuring double vanity, separate shower and soaking tub. Two additional bedrooms and a full bath, plus laundry area - has a full-size dryer and washer, complete the third level. A bright and dedicated office or additional bedroom with extra storage is on the lower level, which is 100% above grade, and there's an attached 2 car garage. Fresh and beautiful, this home is ready for you. And the location is second to none. Walk to Starbucks & numerous restaurants. It is also a short jog or bike ride to miles of trails through the forest preserves along the Des Plaines River. The schools are fantastic - Stevenson High School and Lincolnshire-Prairie View Elementary School District 103. Move in available from August 1st.
1192 Danforth Ct is a townhome located in Lake County and the 60061 ZIP Code. This area is served by the Lincolnshire-Prairieview School District 103 attendance zone.
Townhome Features
Washer/Dryer
Air Conditioning
Dishwasher
High Speed Internet Access
Hardwood Floors
Walk-In Closets
Island Kitchen
Granite Countertops
Highlights
- High Speed Internet Access
- Washer/Dryer
- Air Conditioning
- Heating
- Ceiling Fans
- Smoke Free
- Cable Ready
- Security System
- Trash Compactor
- Storage Space
- Double Vanities
- Tub/Shower
- Handrails
- Sprinkler System
- Framed Mirrors
Kitchen Features & Appliances
- Dishwasher
- Disposal
- Ice Maker
- Granite Countertops
- Stainless Steel Appliances
- Pantry
- Island Kitchen
- Eat-in Kitchen
- Kitchen
- Microwave
- Oven
- Range
- Refrigerator
- Freezer
- Breakfast Nook
Model Details
- Hardwood Floors
- Carpet
- Dining Room
- Family Room
- Basement
- Office
- Attic
- Vaulted Ceiling
- Bay Window
- Views
- Walk-In Closets
- Linen Closet
- Double Pane Windows
Fees and Policies
The fees below are based on community-supplied data and may exclude additional fees and utilities.
- Parking
-
Garage--
Details
Utilities Included
-
Heat
-
Air Conditioning
A tree-filled Vernon Hills -- with its winding lanes and period light posts -- resembles a rural community more than a suburb of Chicago, but this terrific city is about 35 miles from Downtown Chicago -- a one-hour ride on the Metra. The Vernon Hills Metra Station is located on the south side of the city, near Hawthorn Club Park. Take Ranney Avenue off Highway 45. If you find a Vernon Hills apartment within biking distance, you'll find plenty of bike racks at the station.
Vernon Hills is considered a shopping destination for much of the surrounding communities; it features several popular shopping plazas and the Hawthorn Mall. The mall is located near the intersection of Milwaukee Avenue and Townline Road. Several restaurants, bars, movie theaters, an ice-skating rink, and a bowling alley are also in this area.
With its beautiful setting, residents of Vernon Hills have access to a variety of parks and lakes.
Learn more about living in Vernon Hills- High Speed Internet Access
- Washer/Dryer
- Air Conditioning
- Heating
- Ceiling Fans
- Smoke Free
- Cable Ready
- Security System
- Trash Compactor
- Storage Space
- Double Vanities
- Tub/Shower
- Handrails
- Sprinkler System
- Framed Mirrors
- Dishwasher
- Disposal
- Ice Maker
- Granite Countertops
- Stainless Steel Appliances
- Pantry
- Island Kitchen
- Eat-in Kitchen
- Kitchen
- Microwave
- Oven
- Range
- Refrigerator
- Freezer
- Breakfast Nook
- Hardwood Floors
- Carpet
- Dining Room
- Family Room
- Basement
- Office
- Attic
- Vaulted Ceiling
- Bay Window
- Views
- Walk-In Closets
- Linen Closet
- Double Pane Windows
- Pond
- Balcony
- Lawn
- Walking/Biking Trails
| Colleges & Universities | Distance | ||
|---|---|---|---|
| Colleges & Universities | Distance | ||
| Walk: | 5 min | 0.3 mi | |
| Drive: | 19 min | 9.6 mi | |
| Drive: | 21 min | 11.8 mi | |
| Drive: | 29 min | 15.6 mi |
 The GreatSchools Rating helps parents compare schools within a state based on a variety of school quality indicators and provides a helpful picture of how effectively each school serves all of its students. Ratings are on a scale of 1 (below average) to 10 (above average) and can include test scores, college readiness, academic progress, advanced courses, equity, discipline and attendance data. We also advise parents to visit schools, consider other information on school performance and programs, and consider family needs as part of the school selection process.
The GreatSchools Rating helps parents compare schools within a state based on a variety of school quality indicators and provides a helpful picture of how effectively each school serves all of its students. Ratings are on a scale of 1 (below average) to 10 (above average) and can include test scores, college readiness, academic progress, advanced courses, equity, discipline and attendance data. We also advise parents to visit schools, consider other information on school performance and programs, and consider family needs as part of the school selection process.
View GreatSchools Rating Methodology
Transportation options available in Vernon Hills include Linden Station, located 19.1 miles from 1192 Danforth Ct. 1192 Danforth Ct is near Chicago O'Hare International, located 20.7 miles or 29 minutes away, and Chicago Midway International, located 38.1 miles or 56 minutes away.
| Transit / Subway | Distance | ||
|---|---|---|---|
| Transit / Subway | Distance | ||
|
|
Drive: | 29 min | 19.1 mi |
|
|
Drive: | 26 min | 19.1 mi |
| Drive: | 28 min | 20.2 mi | |
|
|
Drive: | 28 min | 20.7 mi |
| Drive: | 31 min | 21.2 mi |
| Commuter Rail | Distance | ||
|---|---|---|---|
| Commuter Rail | Distance | ||
|
|
Drive: | 4 min | 1.5 mi |
|
|
Drive: | 4 min | 1.9 mi |
|
|
Drive: | 8 min | 4.0 mi |
|
|
Drive: | 10 min | 5.0 mi |
|
|
Drive: | 11 min | 5.8 mi |
| Airports | Distance | ||
|---|---|---|---|
| Airports | Distance | ||
|
Chicago O'Hare International
|
Drive: | 29 min | 20.7 mi |
|
Chicago Midway International
|
Drive: | 56 min | 38.1 mi |
Time and distance from 1192 Danforth Ct.
| Shopping Centers | Distance | ||
|---|---|---|---|
| Shopping Centers | Distance | ||
| Walk: | 6 min | 0.3 mi | |
| Walk: | 9 min | 0.5 mi | |
| Drive: | 5 min | 2.1 mi |
| Parks and Recreation | Distance | ||
|---|---|---|---|
| Parks and Recreation | Distance | ||
|
Half Day Forest Preserve
|
Walk: | 16 min | 0.8 mi |
|
Des Plaines River Trail & Greenway
|
Drive: | 2 min | 1.2 mi |
|
Rivershire Park and Nature Center
|
Drive: | 7 min | 3.0 mi |
|
Ryerson Conservation Area and Welcome Center
|
Drive: | 8 min | 3.6 mi |
|
Captain Daniel Wright Woods
|
Drive: | 10 min | 5.3 mi |
| Hospitals | Distance | ||
|---|---|---|---|
| Hospitals | Distance | ||
| Drive: | 9 min | 5.2 mi | |
| Drive: | 15 min | 8.2 mi | |
| Drive: | 24 min | 14.0 mi |
| Military Bases | Distance | ||
|---|---|---|---|
| Military Bases | Distance | ||
| Drive: | 20 min | 13.8 mi | |
| Drive: | 25 min | 14.3 mi |
You May Also Like
Similar Rentals Nearby
-
1 / 5
-
-
-
-
-
-
-
-
-
What Are Walk Score®, Transit Score®, and Bike Score® Ratings?
Walk Score® measures the walkability of any address. Transit Score® measures access to public transit. Bike Score® measures the bikeability of any address.
What is a Sound Score Rating?
A Sound Score Rating aggregates noise caused by vehicle traffic, airplane traffic and local sources
