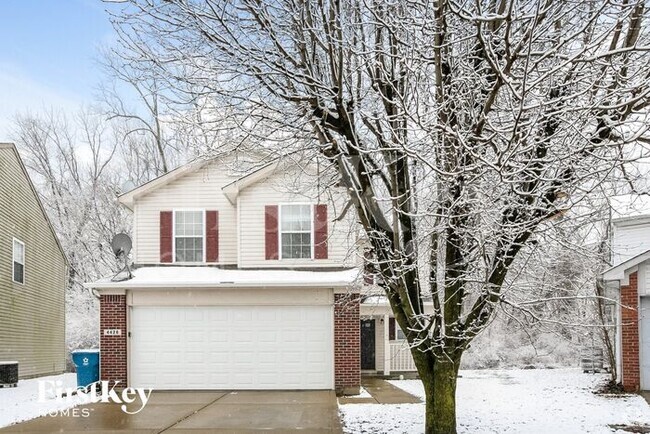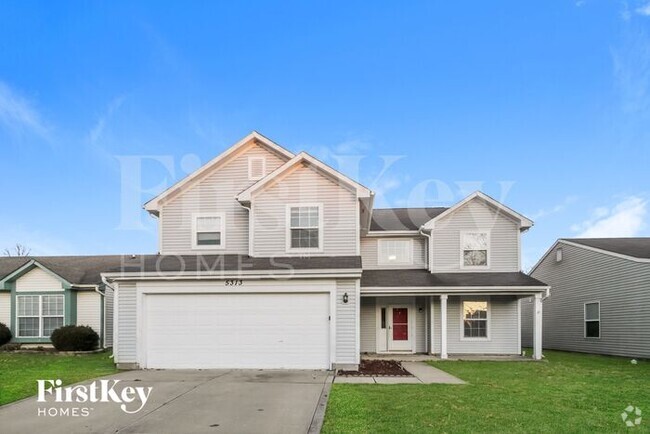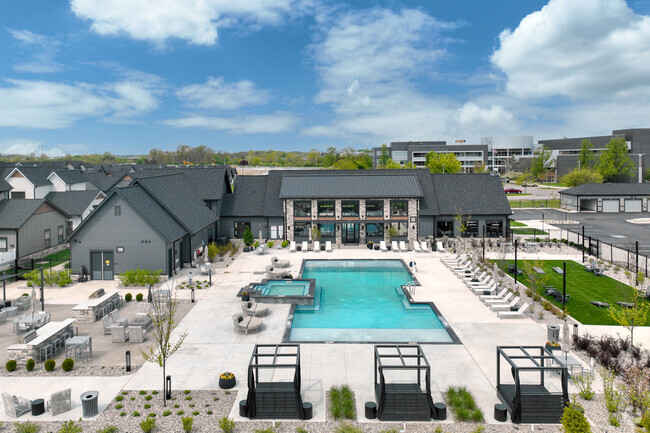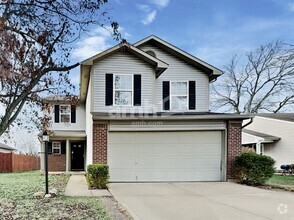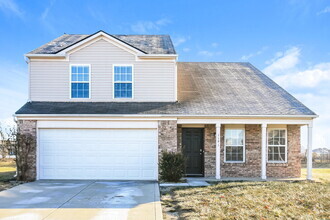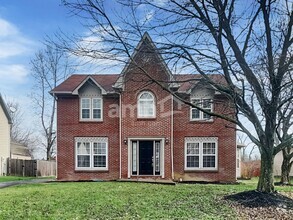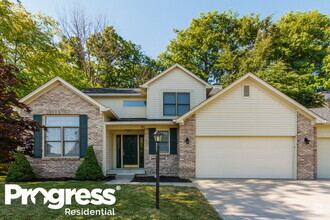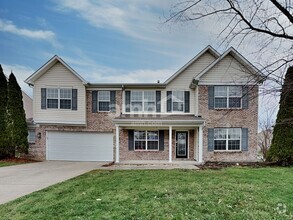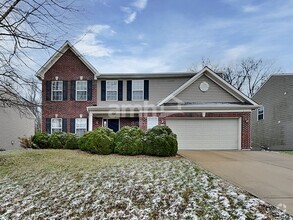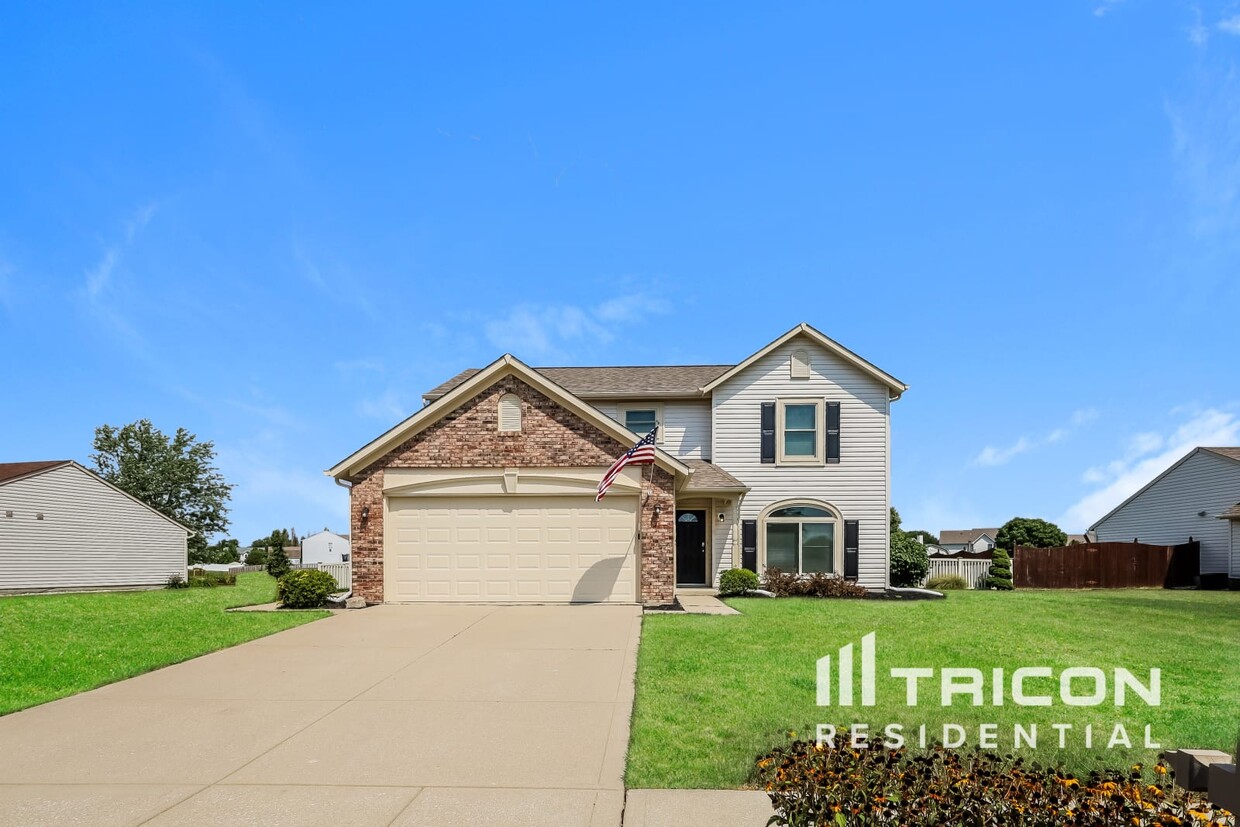-
1197 Kinross Drive Avon IN
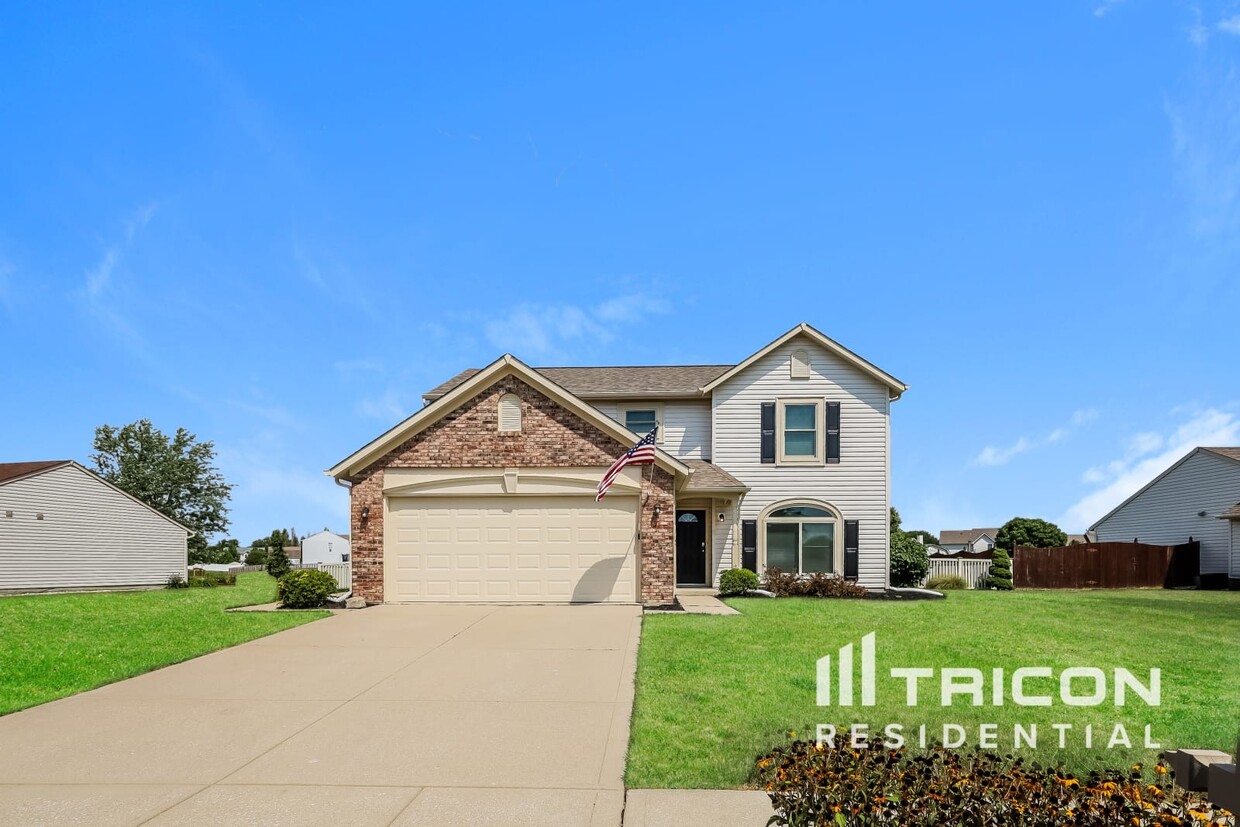
-
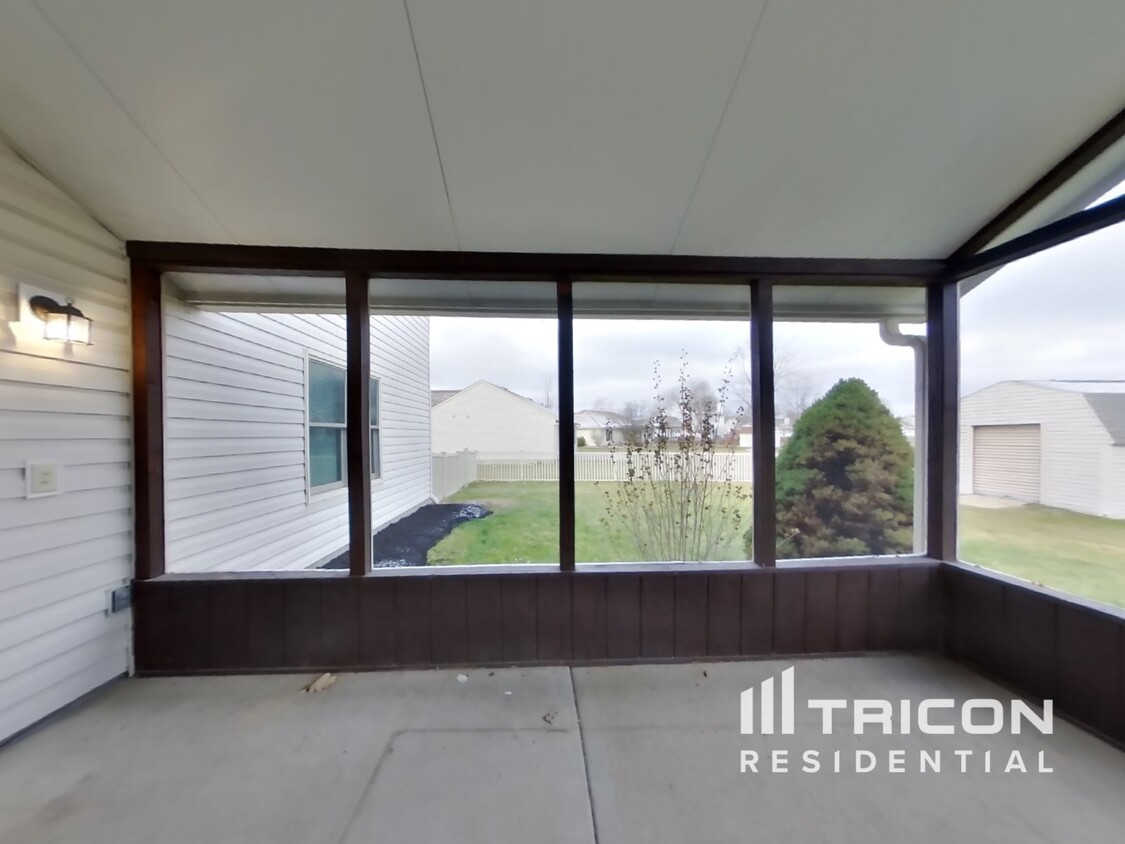
-

-
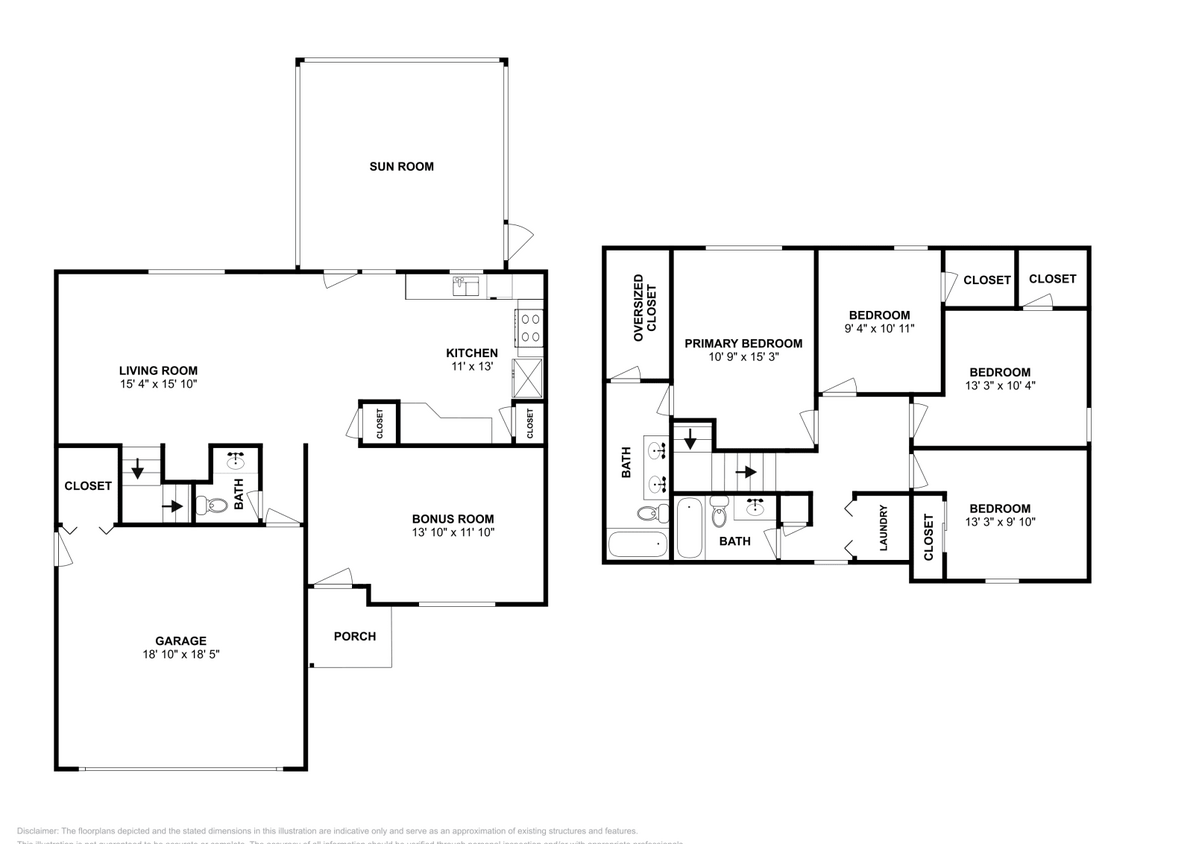


Check Back Soon for Upcoming Availability
| Beds | Baths | Average SF |
|---|---|---|
| 4 Bedrooms 4 Bedrooms 4 Br | 2 Baths 2 Baths 2 Ba | 1,704 SF |
About This Property
Take a look at this beautiful home featuring 4 bedrooms, 2.5 bathrooms, and approximately 1,704 square feet. Enjoy the freedom of a virtually maintenance free lifestyle while residing in a great community. This home is professionally managed and maintained by Tricon Residential. - Please beware of leasing fraud! If someone other than an official Tricon Residential leasing agent attempts to rent you a home that is owned and professionally managed by Tricon Residential, please call our Fraud Prevention Hotline at or email us at . To learn more, visit - This home is part of an HOA, and may have additional rental qualifications and policies. Please consult with your leasing agent for more details. - There is an application fee of $55 per occupant aged 18 or older. Completed applications are considered on a “first-come, first-served” basis. There is a holding deposit of $250 per home, which is credited to the approved applicant’s first month’s rent after move-in, refunded if the application is denied, or forfeited if the move-in is canceled by an approved applicant. Approved applicants are required to execute a Lease Agreement and submit the full security deposit within 48 hours after approval of the Lease. The Lease start date must be within 10 days after approval (certain exceptions may apply at Tricon Single-Family Rental Communities). This requirement is applicable even if an approved applicant has not seen the inside of the home. Tricon Residential is proud to be an Equal Opportunity Housing Provider. - Minimum lease term is one-year. Security deposit varies based upon credit criteria; however standard security deposit equals one month’s rent. Resident pays for all utilities including trash, sewer, and water. - Animals approved with pet fee (or in California, refundable pet deposit) and monthly pet rent. The following dog breeds and types, whether full or mixed, are prohibited: American Pit Bull Terrier, American Staffordshire Terrier, Bull Mastiff, Cane Corso, Chow, Doberman, Dogo Argentino, Pit Bull, Presa Canario, Rottweiler, Wolf, Wolf hybrids, any combination mix of the foregoing breeds, and any other breed or type that Landlord deems to have similar characteristics. Maximum of two animals allowed per home. - Pricing displayed reflects the lowest option for a given lease term and is deemed reliable but not guaranteed. Actual pricing will vary based on the options selected. We may revise the pricing for products and services we offer without prior notice. - A Pool Maintenance Fee of $125 per month applies to any home with a pool. A Smart Home Fee of $19.95 per month applies to any home with Smart Home technology. A monthly Solar Fee will apply to certain homes equipped with a solar system; the fee varies by home. The energy generated by the solar systems can result in a credit to offset utility costs. An administrative fee is due prior to move-in. Other mandatory fees or charges may apply; review the Lease carefully for a full list of applicable fees and charges. - All Promotions are subject to the specific terms, conditions, and restrictions disclosed in connection therewith, and are subject to being changed or discontinued without notice. Photos are representative only and may not reflect the home’s current appliances or other features. If you have specific questions about a home’s features, please contact us. While we strive for accuracy, pricing, availability, and other listing information may include technical inaccuracies or typographical errors. - Other terms and conditions apply. Refer to our online Terms of Agreement for more details.
1197 Kinross Drive Avon IN is a house located in Hendricks County and the 46123 ZIP Code. This area is served by the Avon Community School Corp attendance zone.
House Features
Air Conditioning
Walk-In Closets
Microwave
Disposal
- Air Conditioning
- Disposal
- Microwave
- Range
- Carpet
- Walk-In Closets
Fees and Policies
The fees below are based on community-supplied data and may exclude additional fees and utilities.
- Dogs Allowed
-
Fees not specified
- Cats Allowed
-
Fees not specified
 This Property
This Property
 Available Property
Available Property
Avon is a suburban community located just minutes west of Downtown Indianapolis. The main commercial corridor along Rockville Road is flanked by serene residential neighborhoods, with Avon Town Hall Park and Washington Township Park on the west end providing lush green venues for spending quality time outdoors. Avon is widely recognized around the region for its terrific public schools, with excellent options available all around the town. Indianapolis International Airport is also just to the southeast, making Avon a great choice for frequent travelers.
Learn more about living in Avon- Air Conditioning
- Disposal
- Microwave
- Range
- Carpet
- Walk-In Closets
| Colleges & Universities | Distance | ||
|---|---|---|---|
| Colleges & Universities | Distance | ||
| Drive: | 20 min | 11.2 mi | |
| Drive: | 21 min | 11.9 mi | |
| Drive: | 25 min | 13.2 mi | |
| Drive: | 27 min | 15.1 mi |
You May Also Like
Similar Rentals Nearby
-
-
-
Single-Family Homes 1 Month Free
Pets Allowed Fitness Center Pool Maintenance on site High-Speed Internet EV Charging
-
$2,0454 Beds, 2.5 Baths, 1,980 sq ftHouse for Rent
-
$2,1104 Beds, 2.5 Baths, 2,372 sq ftHouse for Rent
-
$2,1954 Beds, 2.5 Baths, 2,457 sq ftHouse for Rent
-
$2,1704 Beds, 2.5 Baths, 2,250 sq ftHouse for Rent
-
$2,2854 Beds, 2.5 Baths, 2,122 sq ftHouse for Rent
-
$2,3004 Beds, 2.5 Baths, 2,890 sq ftHouse for Rent
-
$2,1454 Beds, 2.5 Baths, 2,496 sq ftHouse for Rent
What Are Walk Score®, Transit Score®, and Bike Score® Ratings?
Walk Score® measures the walkability of any address. Transit Score® measures access to public transit. Bike Score® measures the bikeability of any address.
What is a Sound Score Rating?
A Sound Score Rating aggregates noise caused by vehicle traffic, airplane traffic and local sources
