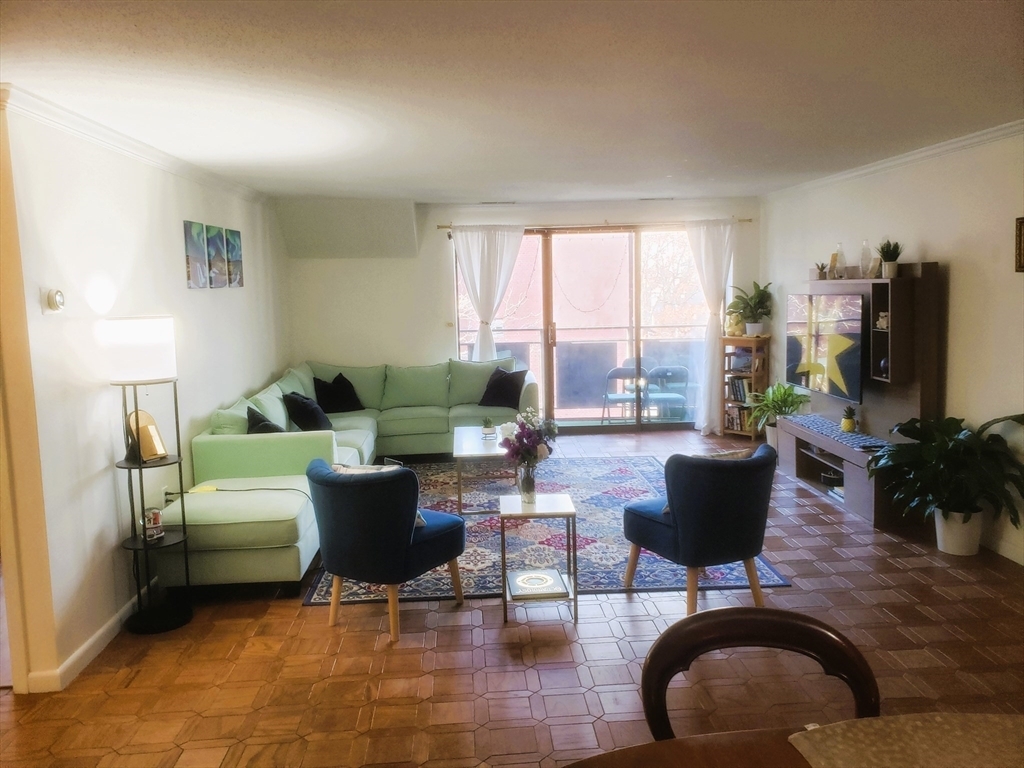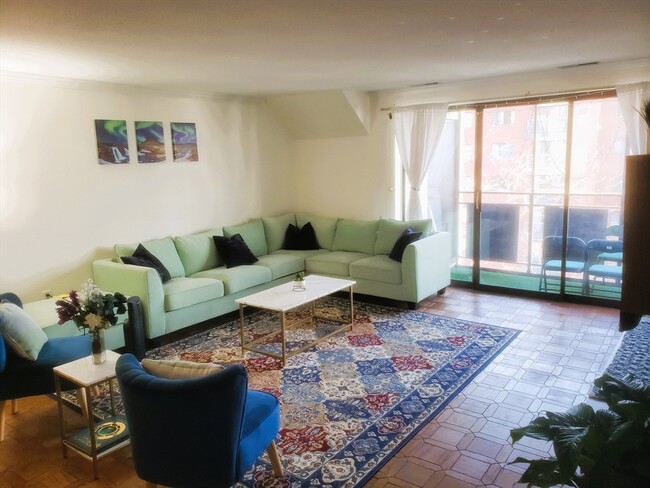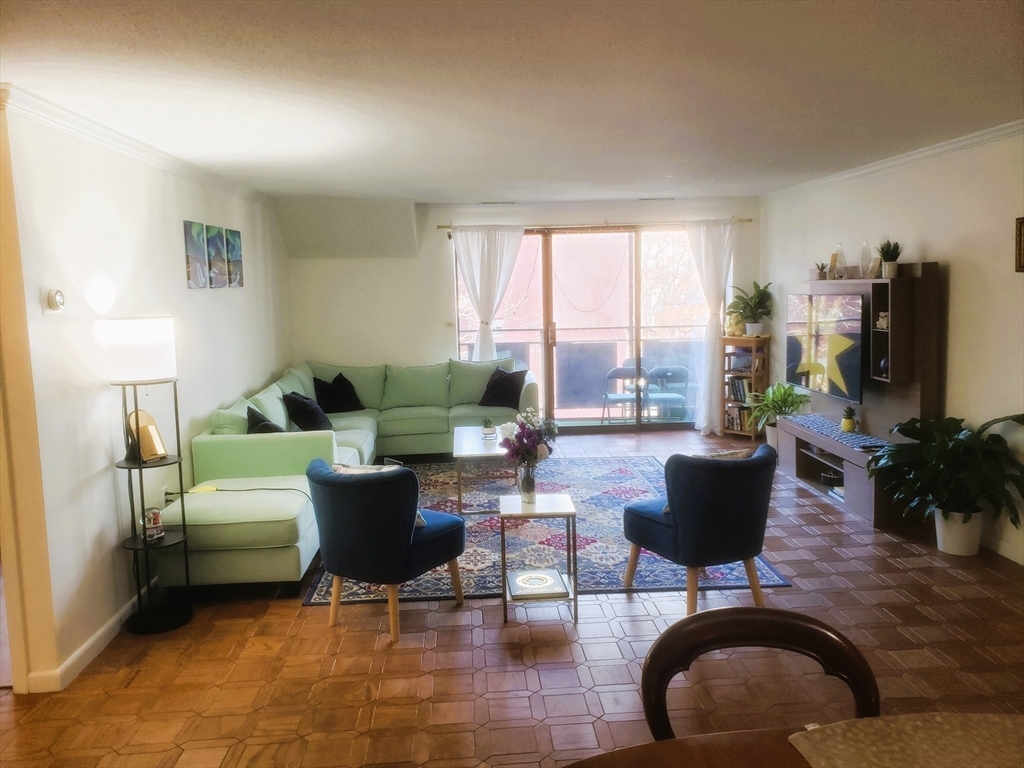12 9th St Unit 502
Medford, MA 02155

-
Monthly Rent
$2,950
-
Bedrooms
2 bd
-
Bathrooms
2 ba
-
Square Feet
1,200 sq ft
Details

About This Property
Welcome to Wellington Condominiums, 12 9th St Unit 502! Location! Condo Amenities/Leisure! Commuter’s Delight! This cozy corner unit boasts a large open living/dining room layout, spacious kitchen, 2 bedrooms, 2 full baths, in-unit washer/dryer, and excellent closet space. Also, features a west facing private balcony that brings lots of sun light through large sliding doors! Enjoy morning, afternoon, & evening on your screened in private balcony. Assigned 1 parking spot + parking pass, & extra basement storage. Outside of Wellington Condos, appreciate the convenience of Wellington Station Orange line nearby, local shops, Stations Landing, Assembly Row, Mystic River, highway access, etc. Enjoy the leisure & convenience of all amenities such as the fitness gym, pool and spa, clubroom, billiards, and roof deck access with spectacular views of Boston. Available February 1st, 2025.
12 9th St is a condo located in Middlesex County and the 02155 ZIP Code. This area is served by the Medford attendance zone.
Contact
Condo Features
- Kitchen
- Dining Room
- Basement
- Spa
- Pool
- Balcony
- Deck
Fees and Policies
The fees below are based on community-supplied data and may exclude additional fees and utilities.
Wellington Condominiums
View Building Details


Wellington Medford is a neighborhood along the Mystic River about five miles north of Boston. The neighborhood is a mix of commercial developments and residential areas, and renters have the choice of several modern apartments and condos to choose from. The town is centered around Fellsway Plaza, a large retail center home to a plethora of stores and eateries. More shops and restaurants are scattered throughout town, but residents can take a break from shopping to enjoy the great outdoors. Places like Mystic River State Reservation let residents explore and enjoy the river while other small parks and playgrounds provide residents with outdoor fun away from the water.
Learn more about living in Wellington Medford| Colleges & Universities | Distance | ||
|---|---|---|---|
| Colleges & Universities | Distance | ||
| Drive: | 6 min | 2.4 mi | |
| Drive: | 5 min | 2.8 mi | |
| Drive: | 8 min | 3.6 mi | |
| Drive: | 8 min | 4.0 mi |
Transportation options available in Medford include Wellington Station, located 0.5 mile from 12 9th St Unit 502. 12 9th St Unit 502 is near General Edward Lawrence Logan International, located 6.8 miles or 13 minutes away.
| Transit / Subway | Distance | ||
|---|---|---|---|
| Transit / Subway | Distance | ||
|
|
Walk: | 10 min | 0.5 mi |
| Drive: | 4 min | 1.6 mi | |
|
|
Drive: | 4 min | 2.0 mi |
| Drive: | 5 min | 2.1 mi | |
|
|
Drive: | 4 min | 2.5 mi |
| Commuter Rail | Distance | ||
|---|---|---|---|
| Commuter Rail | Distance | ||
|
|
Drive: | 4 min | 2.5 mi |
| Drive: | 7 min | 2.9 mi | |
|
|
Drive: | 7 min | 3.6 mi |
|
|
Drive: | 7 min | 3.8 mi |
|
|
Drive: | 9 min | 3.9 mi |
| Airports | Distance | ||
|---|---|---|---|
| Airports | Distance | ||
|
General Edward Lawrence Logan International
|
Drive: | 13 min | 6.8 mi |
Time and distance from 12 9th St Unit 502.
| Shopping Centers | Distance | ||
|---|---|---|---|
| Shopping Centers | Distance | ||
| Walk: | 7 min | 0.4 mi | |
| Walk: | 7 min | 0.4 mi | |
| Walk: | 7 min | 0.4 mi |
| Parks and Recreation | Distance | ||
|---|---|---|---|
| Parks and Recreation | Distance | ||
|
Mystic River Reservation
|
Drive: | 3 min | 1.5 mi |
|
Museum of Science
|
Drive: | 8 min | 3.5 mi |
|
Harvard Museum of Natural History
|
Drive: | 9 min | 3.8 mi |
|
Mineralogical and Geological Museum
|
Drive: | 9 min | 3.8 mi |
|
Harvard-Smithsonian Center for Astrophysics
|
Drive: | 10 min | 4.3 mi |
| Hospitals | Distance | ||
|---|---|---|---|
| Hospitals | Distance | ||
| Drive: | 7 min | 3.2 mi | |
| Drive: | 9 min | 4.2 mi | |
| Drive: | 9 min | 4.4 mi |
| Military Bases | Distance | ||
|---|---|---|---|
| Military Bases | Distance | ||
| Drive: | 25 min | 13.3 mi | |
| Drive: | 32 min | 17.3 mi |
- Kitchen
- Dining Room
- Basement
- Balcony
- Deck
- Spa
- Pool
12 9th St Unit 502 Photos
What Are Walk Score®, Transit Score®, and Bike Score® Ratings?
Walk Score® measures the walkability of any address. Transit Score® measures access to public transit. Bike Score® measures the bikeability of any address.
What is a Sound Score Rating?
A Sound Score Rating aggregates noise caused by vehicle traffic, airplane traffic and local sources





