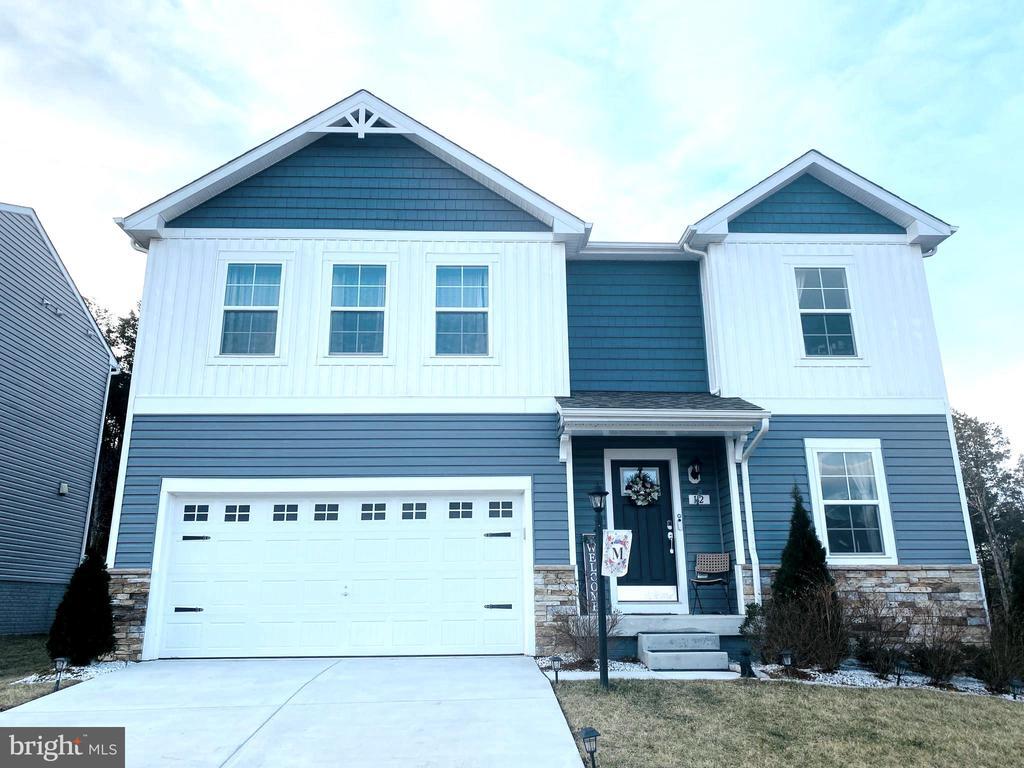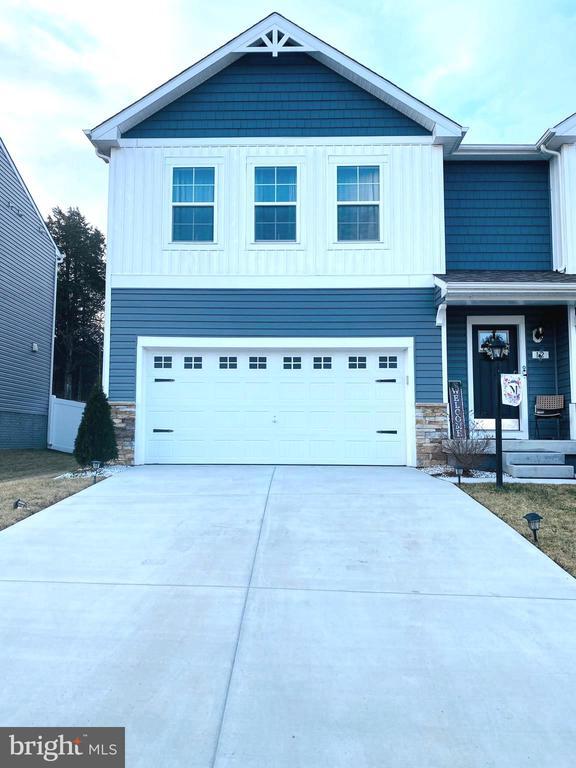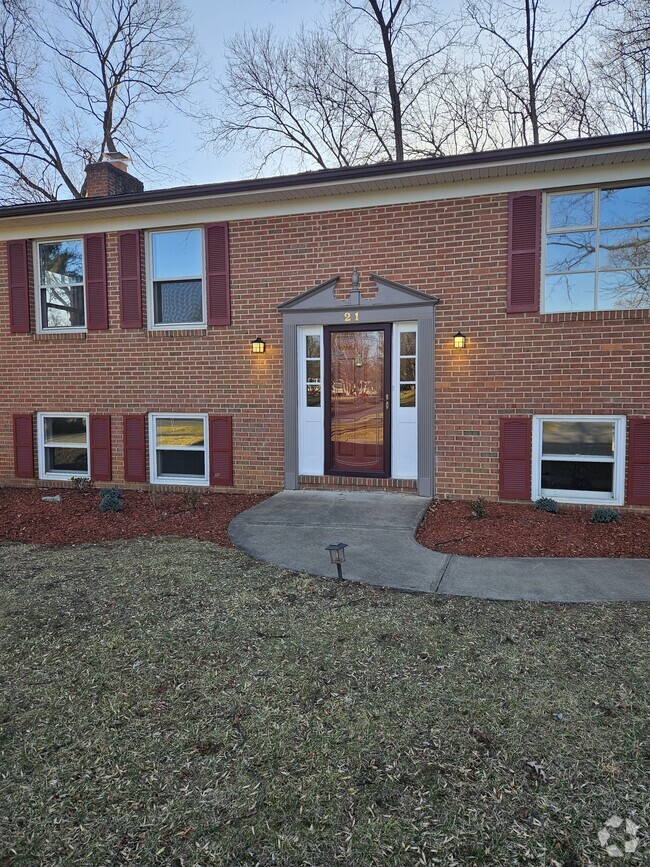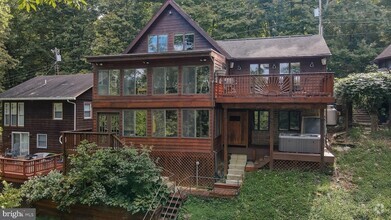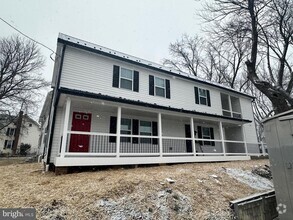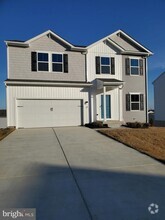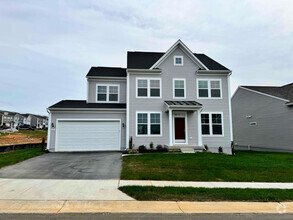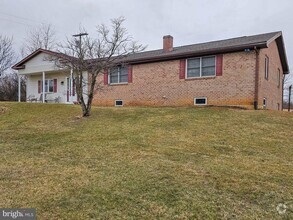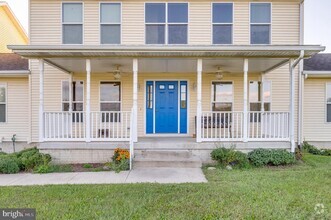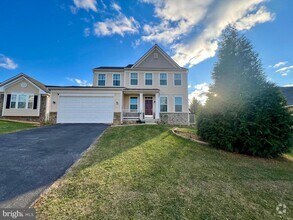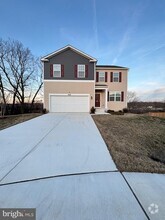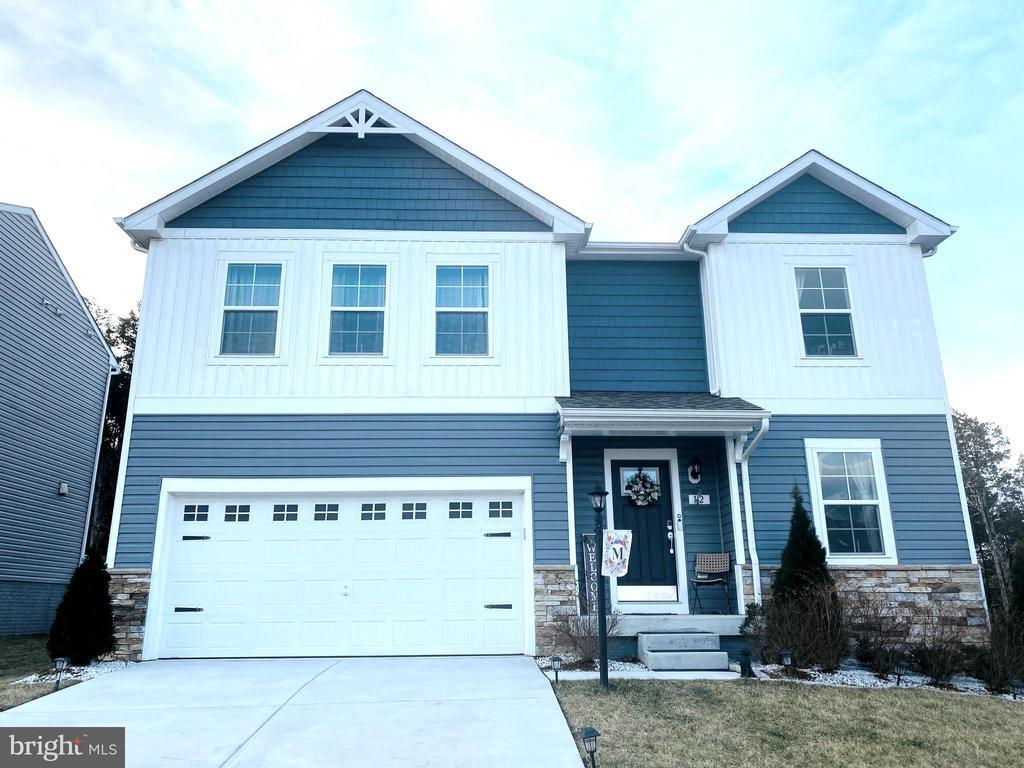12 Belmont Pl
Falling Waters, WV 25419
-
Bedrooms
4
-
Bathrooms
2.5
-
Square Feet
2,300 sq ft
-
Available
Available Now
Highlights
- Traditional Floor Plan
- Traditional Architecture
- Backs to Trees or Woods
- Corner Lot
- Combination Kitchen and Living
- Upgraded Countertops

About This Home
Beautiful 2 year new house for rent. Great size, corner lot and private rear yard. Come see if this 4 bedroom 2 1/2 bath home will suit your needs for the next year. It is located right off of exit 23 off I81. It's a great commuter location and it has everything you need in the area, The main level is open and inviting with a large dining area or space for an office. The rear section of the house is an open kitchen and family room with a good size island for food prep or daily breakfast. The family room is a good size and offers a fireplace for cool nights. The upper-level houses 4 good sized bedrooms, 2 full bathrooms and the laundry room. Wait until you see the amazing primary bedroom. If you need storage then you are in luck, because the entire basement is unfinished and open. The home does have a 2 car garage with opener and room for 2 parked cars in the driveway. The rear is a private lot with a good size deck for nice weather. This home is a smoke free home and no pets please. It is offered as a 12 month lease but the owner is flexible. Security deposit and first month's rent due at lease signing and key exchange. Tenants will be required to hold renters' insurance for the full lease term. The home can be rented with all the furnishings for $3650 a month.
12 Belmont Pl is a house located in Berkeley County and the 25419 ZIP Code. This area is served by the Berkeley County Schools attendance zone.
Home Details
Home Type
Year Built
Bedrooms and Bathrooms
Flooring
Home Design
Interior Spaces
Kitchen
Laundry
Listing and Financial Details
Lot Details
Parking
Unfinished Basement
Utilities
Community Details
Overview
Pet Policy
Contact
- Listed by Holly Michelle Wilson | Samson Properties
- Phone Number (304) 820-5690
- Contact
-
Source
 Bright MLS, Inc.
Bright MLS, Inc.
- Fireplace
- Dishwasher
- Basement
| Colleges & Universities | Distance | ||
|---|---|---|---|
| Colleges & Universities | Distance | ||
| Drive: | 26 min | 16.5 mi | |
| Drive: | 31 min | 19.7 mi | |
| Drive: | 45 min | 34.3 mi | |
| Drive: | 60 min | 37.3 mi |
You May Also Like
Similar Rentals Nearby
-
-
-
-
$2,6004 Beds, 4 Baths, 2,616 sq ftHouse for Rent
-
$2,8004 Beds, 2.5 Baths, 1,987 sq ftHouse for Rent
-
$2,8004 Beds, 2.5 Baths, 2,400 sq ftHouse for Rent
-
$2,4954 Beds, 2.5 Baths, 3,196 sq ftHouse for Rent
-
$2,3004 Beds, 3.5 Baths, 3,696 sq ftHouse for Rent
-
$2,8504 Beds, 3.5 Baths, 2,835 sq ftHouse for Rent
-
$2,6004 Beds, 2.5 Baths, 3,823 sq ftHouse for Rent
What Are Walk Score®, Transit Score®, and Bike Score® Ratings?
Walk Score® measures the walkability of any address. Transit Score® measures access to public transit. Bike Score® measures the bikeability of any address.
What is a Sound Score Rating?
A Sound Score Rating aggregates noise caused by vehicle traffic, airplane traffic and local sources
