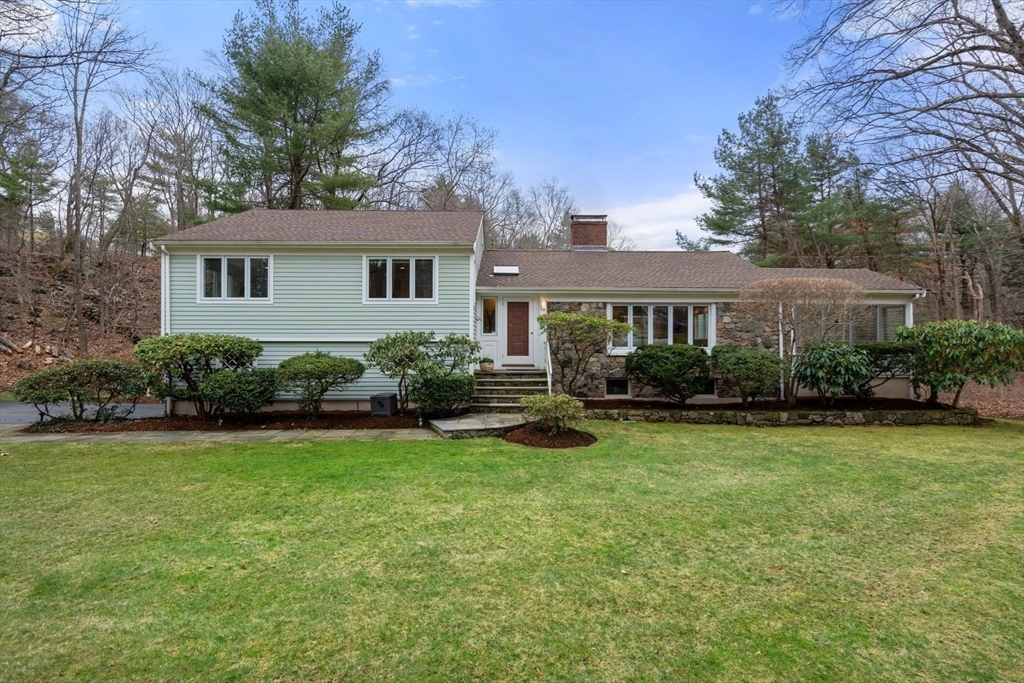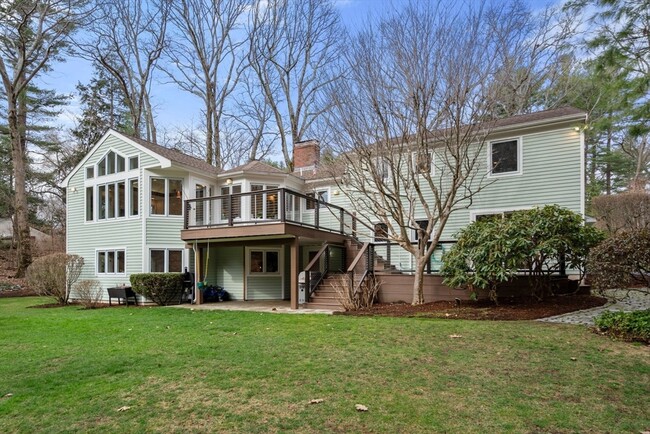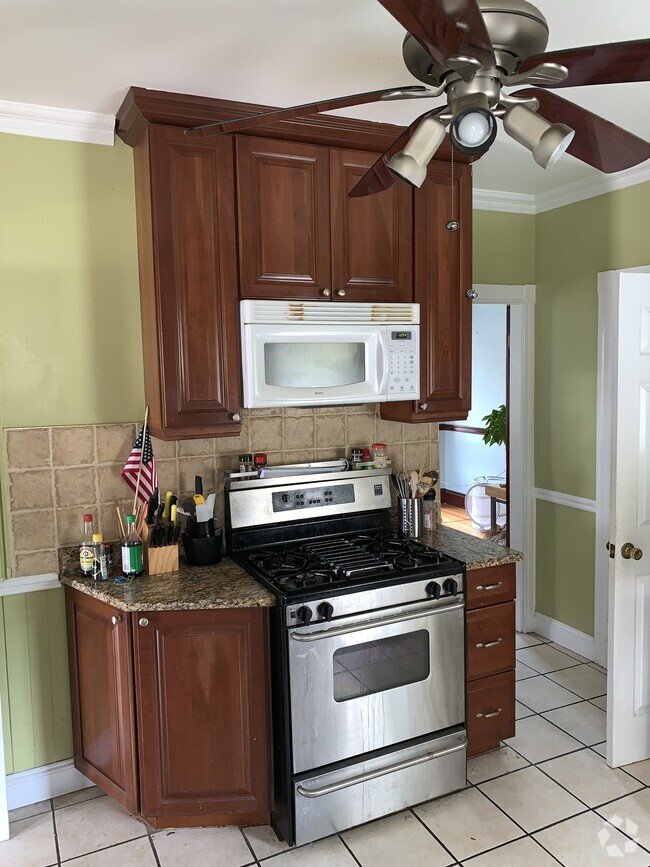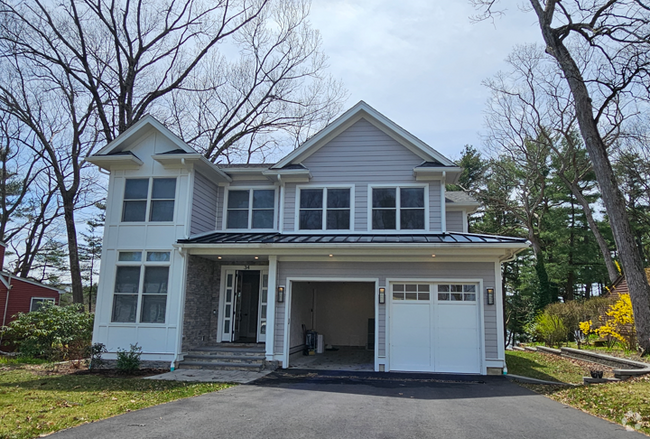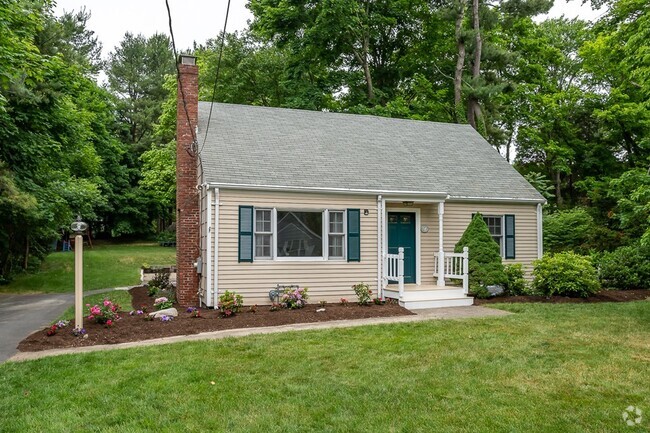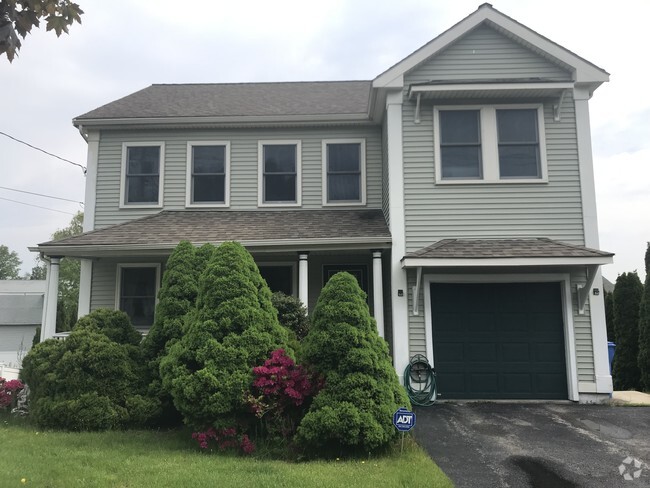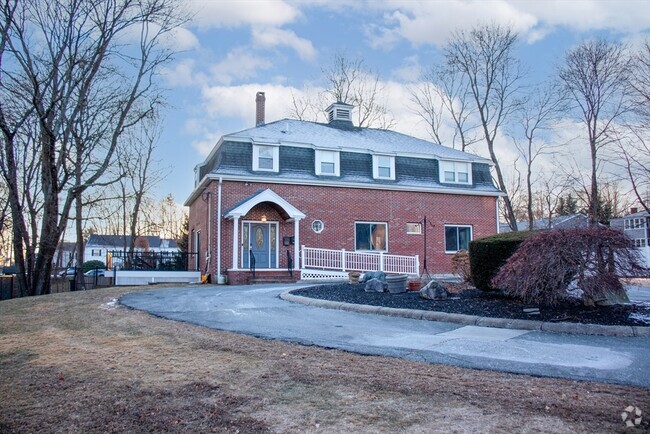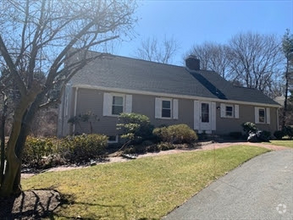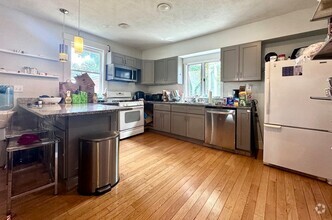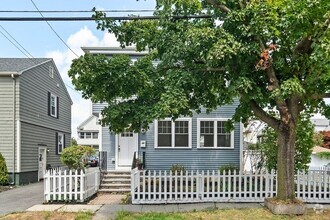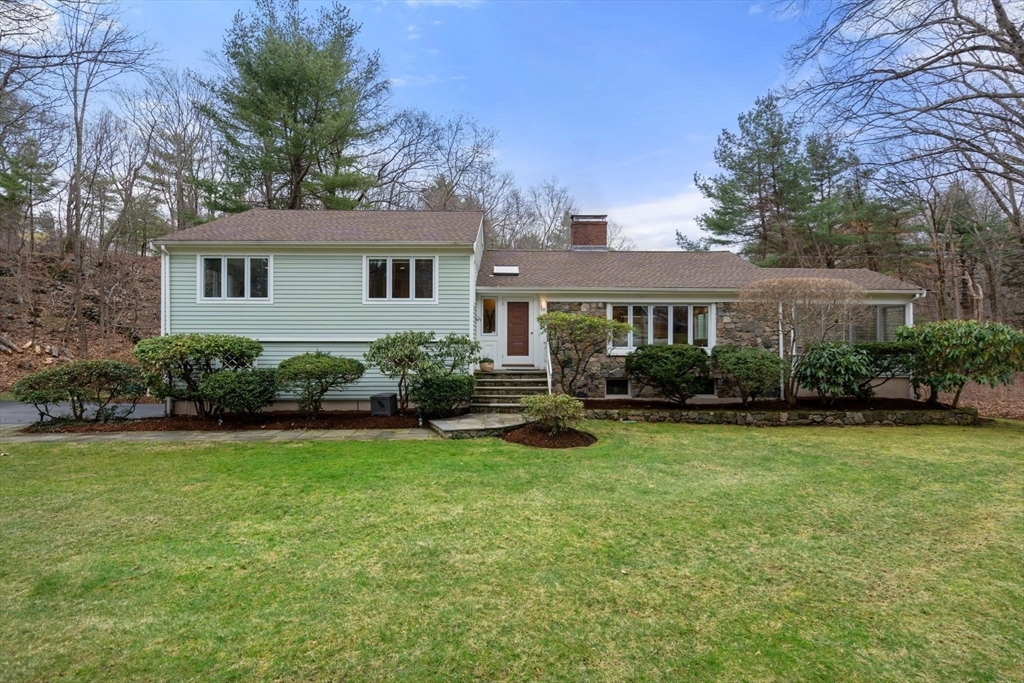12 Hawthorne Ln
Weston, MA 02493
-
Bedrooms
4
-
Bathrooms
2.5
-
Square Feet
3,400 sq ft
-
Available
Available Now
Highlights
- Waterfront
- Landscaped Professionally
- Deck
- Property is near public transit
- Living Room with Fireplace
- Cathedral Ceiling

About This Home
Tucked away on a peaceful dead-end street,this stunning 4-bedroom,2.5-bath mid-century gem offers the perfect blend of privacy and convenience,with breathtaking water views. The main level boasts a spacious living room with a wrap-around fireplace,formal dining room,and a cozy enclosed sunroom. The eat-in kitchen seamlessly flows into a family room featuring a soaring cathedral ceiling,radiant heating,and oversized windows that fill the space with natural light. Upstairs,you'll find three generous bedrooms,including an en suite primary. The walkout lower level provides even more living space,with a playroom,exercise area,office,and a fourth bedroom. Just minutes from top-ranked schools,major highways,the commuter rail,and a neighborhood ball field this sought-after Southside neighborhood offers easy access to scenic trails—perfect for nature lovers seeking a tranquil retreat close to all amenities. Home being rented furnished.
12 Hawthorne Ln is a house located in Middlesex County and the 02493 ZIP Code. This area is served by the Weston attendance zone.
Home Details
Home Type
Year Built
Accessible Home Design
Basement
Bedrooms and Bathrooms
Flooring
Interior Spaces
Kitchen
Laundry
Listing and Financial Details
Location
Lot Details
Outdoor Features
Parking
Schools
Utilities
Community Details
Amenities
Overview
Pet Policy
Recreation
Contact
- Listed by Denise Mosher | Coldwell Banker Realty - Weston
- Phone Number
-
Source
 MLS Property Information Network
MLS Property Information Network
- Sprinkler System
- Dishwasher
- Disposal
- Microwave
- Range
- Refrigerator
- Freezer
- Porch
- Deck
Just west of Boston and East of Worcester sits Metro West, a region that houses a group of towns and cities with significant historical backgrounds. A total of 19 municipalities make up the core of this community, but other municipalities are considered to be a part of the Interstate 495/Metro West Corridor.
Learn more about living in Metro West| Colleges & Universities | Distance | ||
|---|---|---|---|
| Colleges & Universities | Distance | ||
| Drive: | 9 min | 3.9 mi | |
| Drive: | 10 min | 4.2 mi | |
| Drive: | 12 min | 4.6 mi | |
| Drive: | 14 min | 6.9 mi |
 The GreatSchools Rating helps parents compare schools within a state based on a variety of school quality indicators and provides a helpful picture of how effectively each school serves all of its students. Ratings are on a scale of 1 (below average) to 10 (above average) and can include test scores, college readiness, academic progress, advanced courses, equity, discipline and attendance data. We also advise parents to visit schools, consider other information on school performance and programs, and consider family needs as part of the school selection process.
The GreatSchools Rating helps parents compare schools within a state based on a variety of school quality indicators and provides a helpful picture of how effectively each school serves all of its students. Ratings are on a scale of 1 (below average) to 10 (above average) and can include test scores, college readiness, academic progress, advanced courses, equity, discipline and attendance data. We also advise parents to visit schools, consider other information on school performance and programs, and consider family needs as part of the school selection process.
View GreatSchools Rating Methodology
Transportation options available in Weston include Riverside Station, located 3.8 miles from 12 Hawthorne Ln. 12 Hawthorne Ln is near General Edward Lawrence Logan International, located 16.9 miles or 27 minutes away, and Worcester Regional, located 39.3 miles or 57 minutes away.
| Transit / Subway | Distance | ||
|---|---|---|---|
| Transit / Subway | Distance | ||
|
|
Drive: | 8 min | 3.8 mi |
|
|
Drive: | 8 min | 4.1 mi |
|
|
Drive: | 10 min | 4.8 mi |
|
|
Drive: | 12 min | 6.4 mi |
|
|
Drive: | 12 min | 6.6 mi |
| Commuter Rail | Distance | ||
|---|---|---|---|
| Commuter Rail | Distance | ||
|
|
Drive: | 5 min | 1.7 mi |
|
|
Drive: | 5 min | 2.3 mi |
|
|
Drive: | 7 min | 3.5 mi |
|
|
Drive: | 8 min | 3.6 mi |
|
|
Drive: | 16 min | 9.9 mi |
| Airports | Distance | ||
|---|---|---|---|
| Airports | Distance | ||
|
General Edward Lawrence Logan International
|
Drive: | 27 min | 16.9 mi |
|
Worcester Regional
|
Drive: | 57 min | 39.3 mi |
Time and distance from 12 Hawthorne Ln.
| Shopping Centers | Distance | ||
|---|---|---|---|
| Shopping Centers | Distance | ||
| Drive: | 7 min | 3.2 mi | |
| Drive: | 7 min | 3.2 mi | |
| Drive: | 7 min | 3.3 mi |
| Parks and Recreation | Distance | ||
|---|---|---|---|
| Parks and Recreation | Distance | ||
|
Land's Sake Farm
|
Drive: | 6 min | 2.4 mi |
|
Whitin Observatory
|
Drive: | 10 min | 4.1 mi |
|
Hamlen Woods
|
Drive: | 10 min | 4.2 mi |
|
Wellesley College Botanic Gardens
|
Drive: | 9 min | 4.4 mi |
|
Hemlock Gorge Reservation
|
Drive: | 12 min | 6.2 mi |
| Hospitals | Distance | ||
|---|---|---|---|
| Hospitals | Distance | ||
| Drive: | 7 min | 3.8 mi | |
| Drive: | 9 min | 4.4 mi | |
| Drive: | 13 min | 6.1 mi |
| Military Bases | Distance | ||
|---|---|---|---|
| Military Bases | Distance | ||
| Drive: | 14 min | 7.0 mi | |
| Drive: | 21 min | 11.4 mi |
You May Also Like
Similar Rentals Nearby
What Are Walk Score®, Transit Score®, and Bike Score® Ratings?
Walk Score® measures the walkability of any address. Transit Score® measures access to public transit. Bike Score® measures the bikeability of any address.
What is a Sound Score Rating?
A Sound Score Rating aggregates noise caused by vehicle traffic, airplane traffic and local sources
