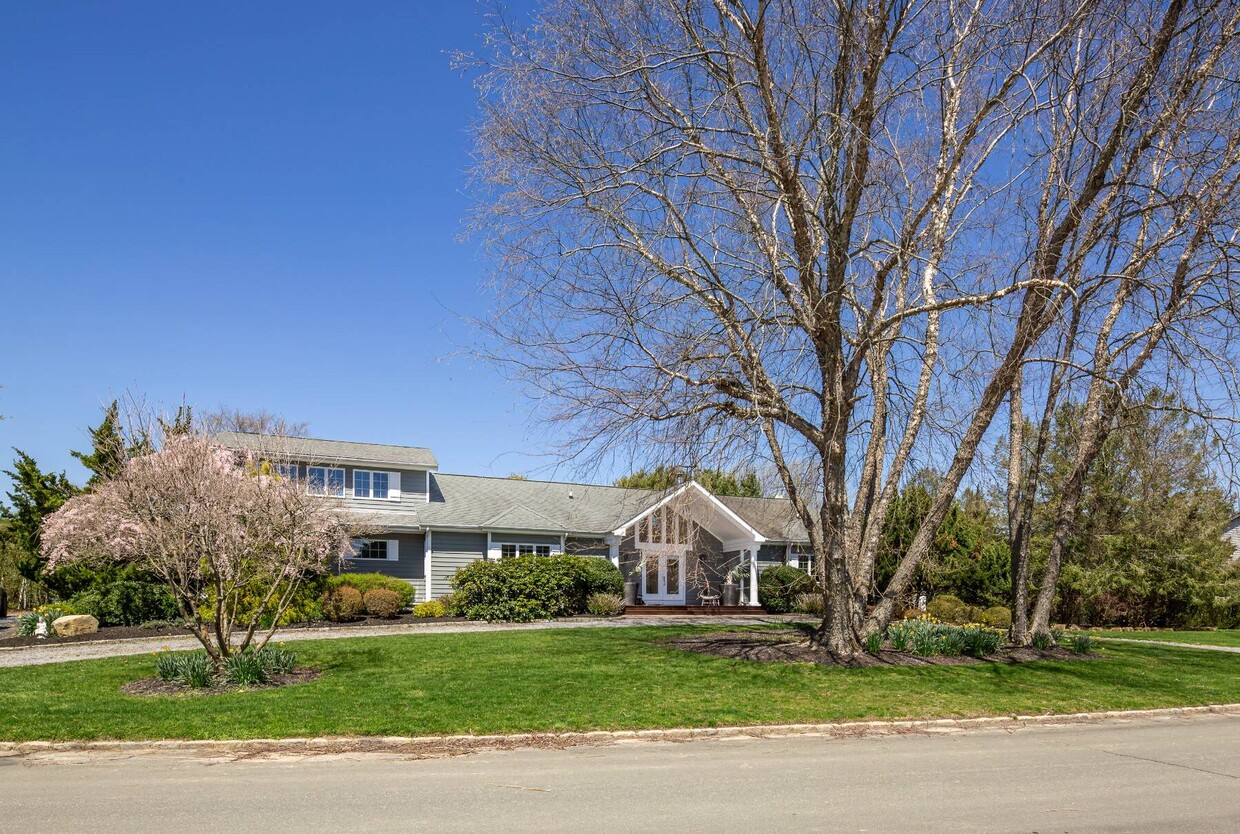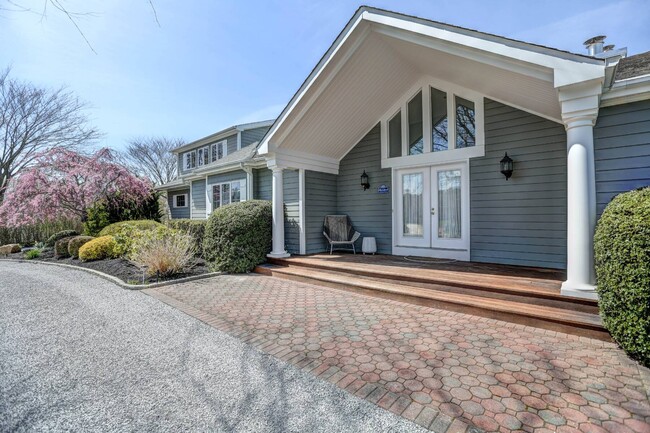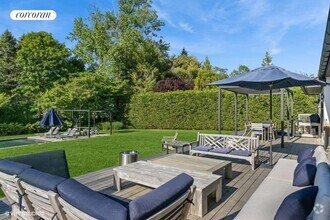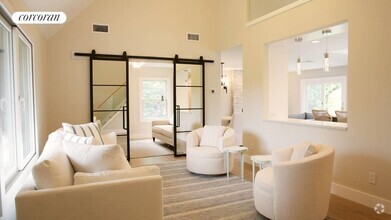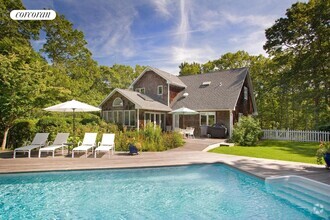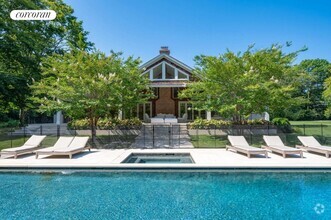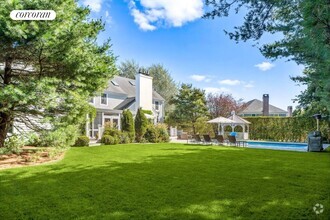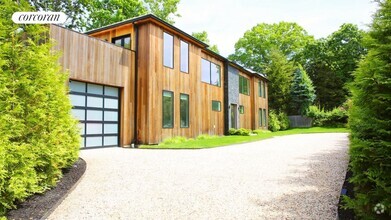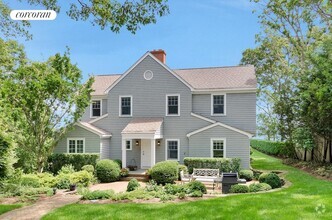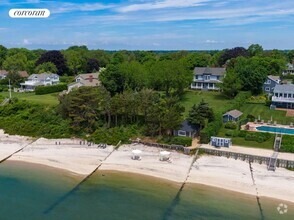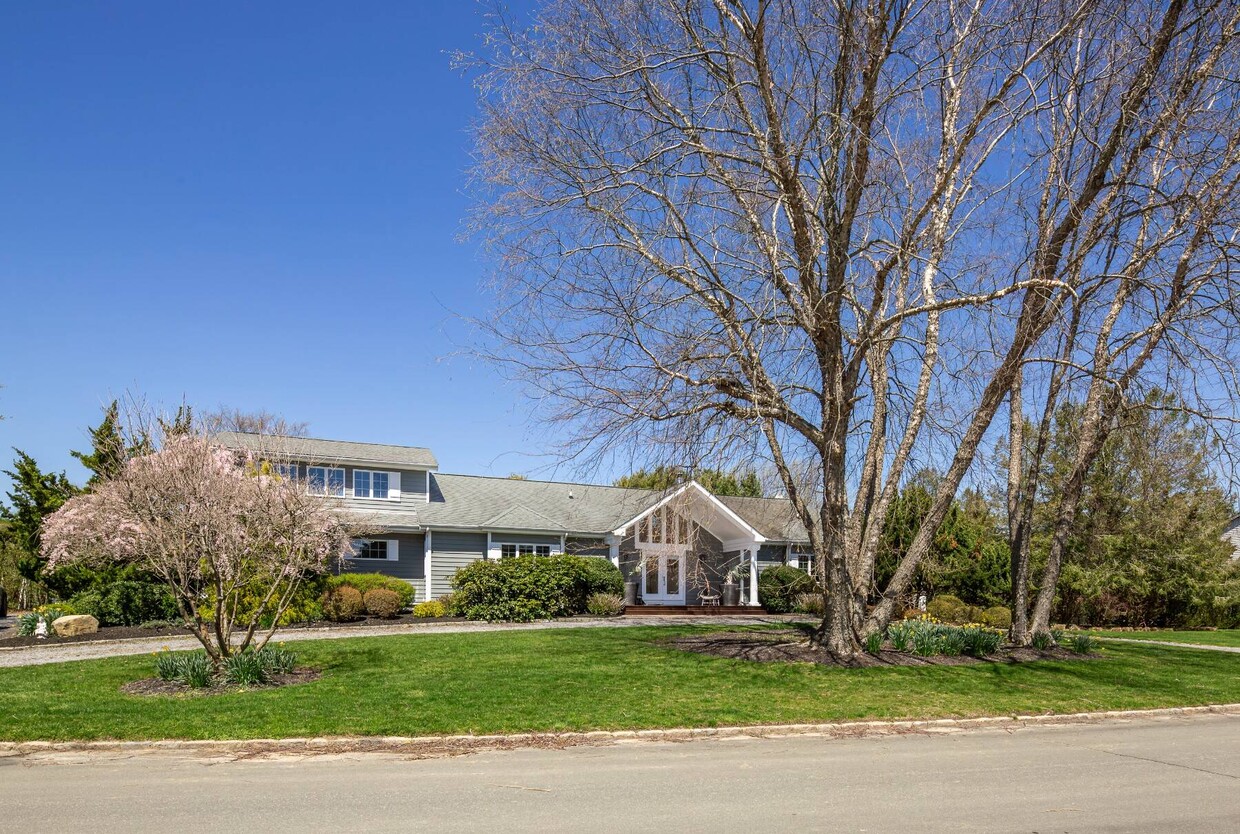
-
Monthly Rent
$70,000
-
Bedrooms
4 bd
-
Bathrooms
4 ba
-
Square Feet
Details

About This Property
Enter the well-appointed property from the foyer into dramatic, sun-drenched, double height open plan living and dining areas that open to the garden and pool beyond. Casual living room seating areas with views of the garden and pool are complemented by the elegant, modern profile of a feature stone clad fireplace. The home's wide plank oak finish floors are further accented by the kitchen's clean, modern wood finish and white lacquer kitchen cabinetry, sleek white countertops, white ceramic cooktop and a subzero refrigerator. Designed for ease, the kitchen's open serving peninsula is the heart of the kitchen - equally convenient for morning coffee with your family or an impromptu cocktail gathering with friends. The beauty of the home's open plan layout on the ground floor is further accentuated by a prized, second story retreat featuring garden views, a balcony overlooking the pool and wall-to-wall built-ins that are move-in ready as a private office, library, or recreation room. A sprawling, double-height first floor master suite, adjacent to the living room, adds drama with a Palladian window and sliding glass doors that open to the deck and cutting garden. The inviting master suite bathroom showcases a dramatic ceiling height, soaking tub, steam shower and double vanity. A spacious bedroom with 3 cabin beds and an en suite bathroom boasting generous windows and daylight. Two distinctive ground floor guest bedrooms with garden views share a pristine bathroom. The finished lower level is home to generous storage space, cedar closets, laundry and ample, carpeted space for additional fitness with a treadmill and weights, playroom with ping pong table, hockey table, basketball hoops, or service use. The attached 2-car garage is the finishing touch on this uniquely accommodating and private Water Mill estate. [[Rental Registration # 240523]] EH RR #: 240523 Rental Terms: July - Labor Day: $145,000 Memorial Day - Labor Day: $185,000 July: $70,000 August - Labor Day: $80,000
12 Pheasant Cove Ct is a house located in Suffolk County and the 11976 ZIP Code. This area is served by the Southampton Union Free attendance zone.
House Features
- Air Conditioning
- Hardwood Floors
- Tile Floors
- Package Service
- Laundry Facilities
- Controlled Access
Fees and Policies
The fees below are based on community-supplied data and may exclude additional fees and utilities.
 This Property
This Property
 Available Property
Available Property
- Air Conditioning
- Hardwood Floors
- Tile Floors
- Package Service
- Laundry Facilities
- Controlled Access
Water Mill is a charming and historic Long Island community that combines the beach-town vibe of the Hamptons with the laid-back rural atmosphere of the region. In addition to the local beach and easy access to the ocean, living in Water Mill allows you to take full advantage of the Long Island countryside, particularly the nearby vineyards, farms, and farmers’ markets.
The art community is quite strong as well, and galleries like the Parrish Art Museum and the Watermill Center provide superb venues for unique exhibitions. The neighboring community of Bridgehampton features the popular Bridgehampton Commons shopping center, which includes everything from grocers to specialty shops; just down the street, Montauk Highway is lined with small eateries, storefronts, and art galleries, providing the perfect location to spend a free afternoon.
Learn more about living in Water Mill| Colleges & Universities | Distance | ||
|---|---|---|---|
| Colleges & Universities | Distance | ||
| Drive: | 38 min | 22.8 mi | |
| Drive: | 181 min | 71.6 mi |
You May Also Like
Similar Rentals Nearby
What Are Walk Score®, Transit Score®, and Bike Score® Ratings?
Walk Score® measures the walkability of any address. Transit Score® measures access to public transit. Bike Score® measures the bikeability of any address.
What is a Sound Score Rating?
A Sound Score Rating aggregates noise caused by vehicle traffic, airplane traffic and local sources
