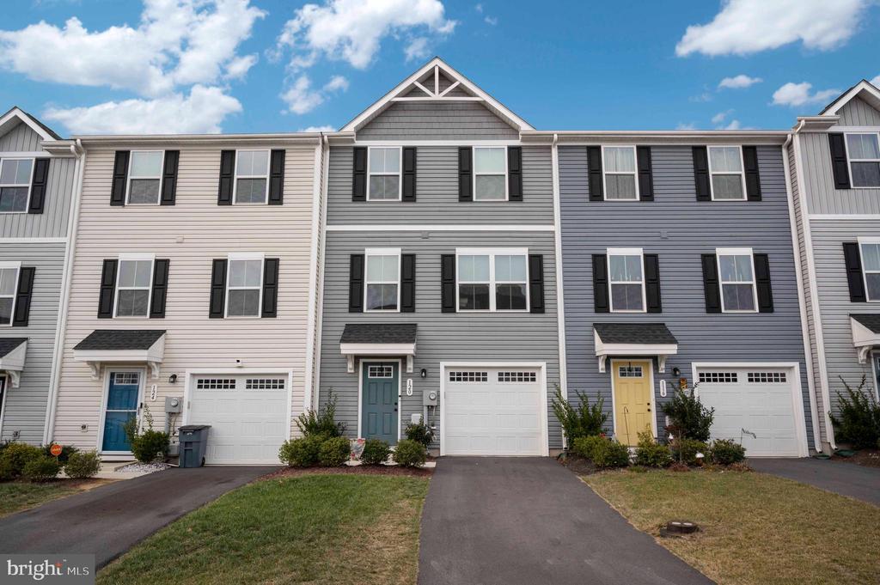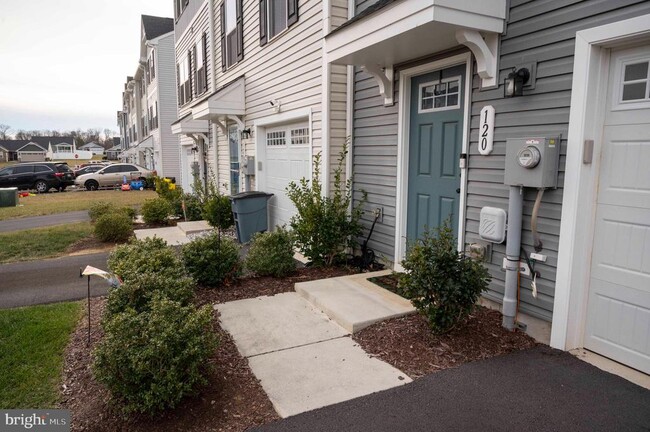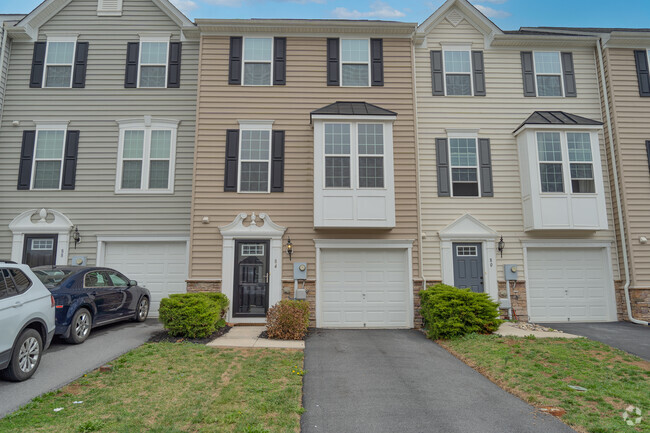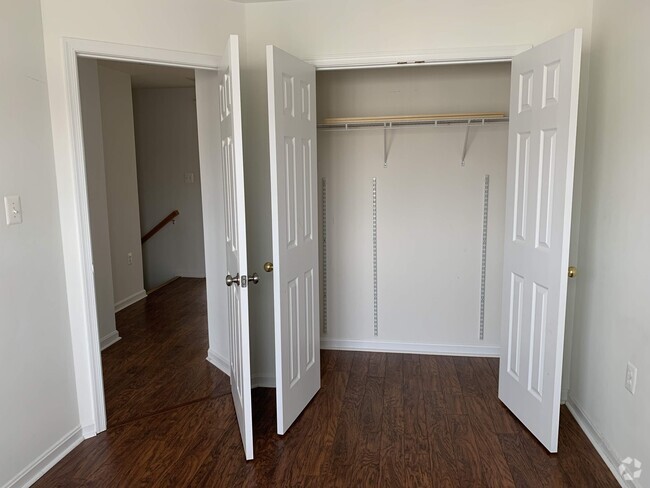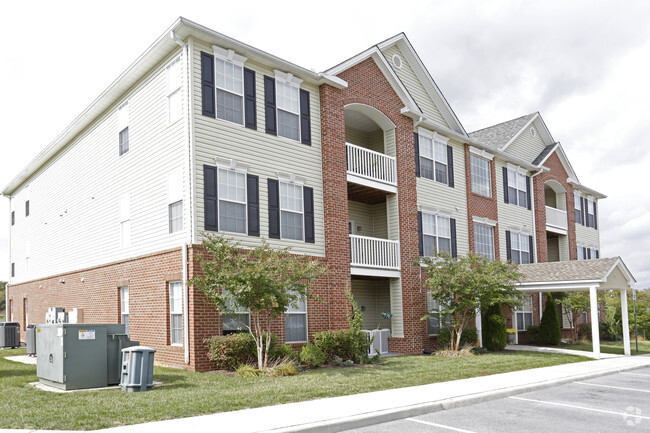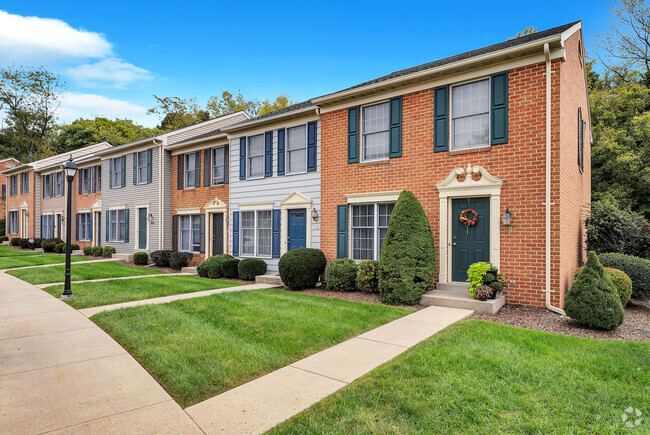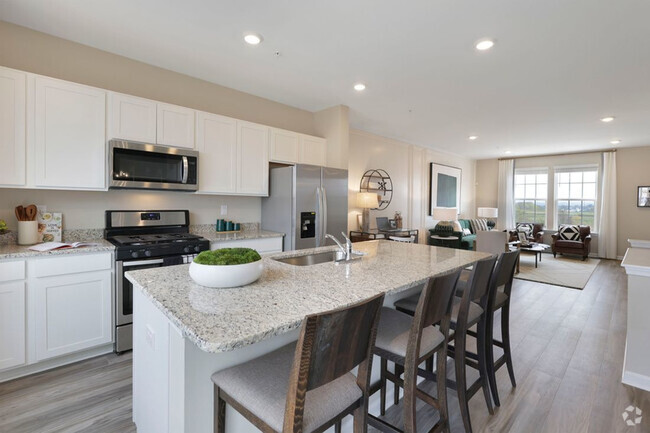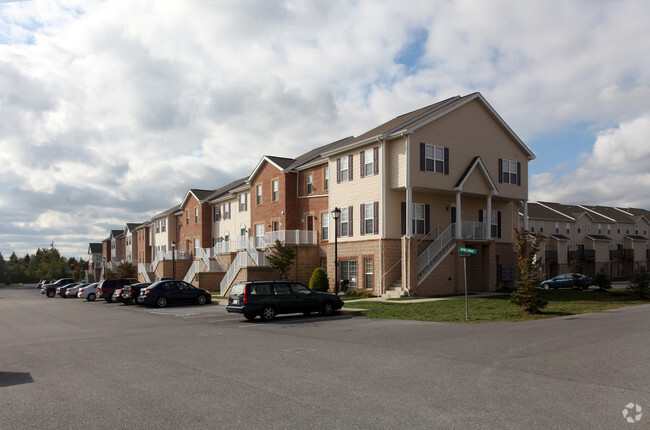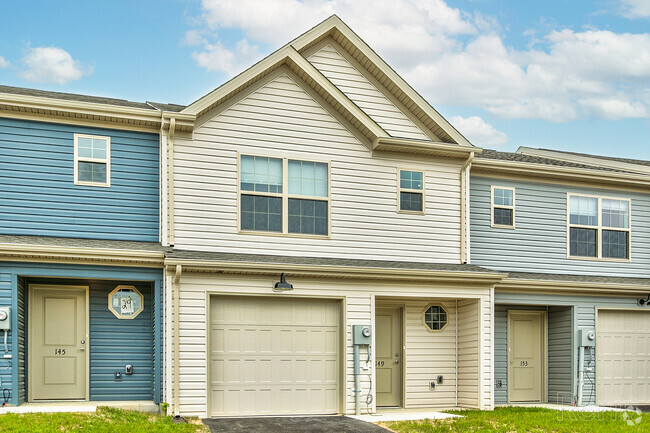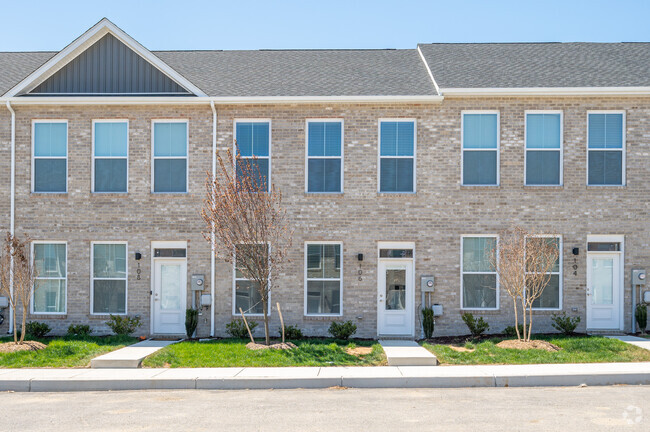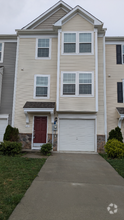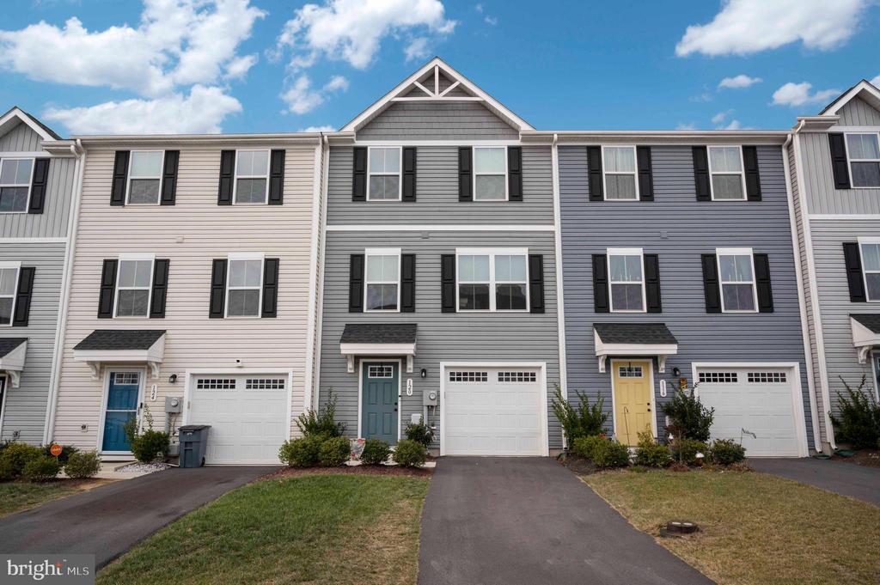120 Ogunquit Dr
Martinsburg, WV 25403
-
Bedrooms
3
-
Bathrooms
2.5
-
Square Feet
--
-
Available
Available Now
Highlights
- Open Floorplan
- Colonial Architecture
- Den
- Breakfast Room
- Stainless Steel Appliances
- 1 Car Direct Access Garage

About This Home
This 3 bedroom townhouse offers modern living with access to incredible community amenities, the area's newest shopping centers with quick access to the highway for commuting, and the bus picks up for the Spring Mills school district. Enjoy the convenience of nearby walking paths, a tot lot and playground, a dedicated dog park for any furry friends, and an accessible picnic pavilion that is perfect for outdoor gatherings. The home features three levels of living with a main floor that opens to the kitchen, living room, dining area, and a convenient powder room. The kitchen features a large pantry, an island, and a full assortment of stainless steel appliances. There is a large primary bedroom with walk-in closet, plus two guest bedrooms, the guest bathroom, and upstairs laundry (included). The entry floor has a large storage closet and a flexible office/hobby space that walks out to the finished patio space and open back yard. No minimum requirements. Background check and income verification required for all tenants over the age of 18.
120 Ogunquit Dr is a townhome located in Berkeley County and the 25403 ZIP Code. This area is served by the Berkeley County Schools attendance zone.
Home Details
Home Type
Year Built
Bedrooms and Bathrooms
Finished Basement
Flooring
Home Design
Home Security
Interior Spaces
Kitchen
Laundry
Listing and Financial Details
Location
Lot Details
Parking
Schools
Utilities
Community Details
Amenities
Overview
Pet Policy
Recreation
Fees and Policies
Contact
- Listed by Adam Miller | Coldwell Banker Premier
- Phone Number
- Contact
-
Source
 Bright MLS, Inc.
Bright MLS, Inc.
- Dishwasher
- Basement
Positioned about eighty miles northwest of Washington, D.C., Martinsburg is the largest city in West Virginia’s eastern Panhandle region. Historically a railroad town, the local economy has diversified considerably in recent years but transportation is still a major industry in the area.
The Downtown district along Queen Street is packed with beautifully preserved buildings housing an array of locally-owned cafes, specialty shops, galleries, and other storefront businesses in a charming walkable layout. Larger shopping centers on the north side of town and along Interstate 81 round out the extensive retail options with everything from big-box stores to the local multiplex movie theater.
Living in Martinsburg puts you just minutes away from nearby nature preserves like Sleepy Creek and Cacapon State Park to the west, as well as the history-rich Harper’s Ferry community to the east.
Learn more about living in Martinsburg| Colleges & Universities | Distance | ||
|---|---|---|---|
| Colleges & Universities | Distance | ||
| Drive: | 25 min | 14.0 mi | |
| Drive: | 34 min | 22.5 mi | |
| Drive: | 41 min | 30.7 mi | |
| Drive: | 53 min | 40.3 mi |
 The GreatSchools Rating helps parents compare schools within a state based on a variety of school quality indicators and provides a helpful picture of how effectively each school serves all of its students. Ratings are on a scale of 1 (below average) to 10 (above average) and can include test scores, college readiness, academic progress, advanced courses, equity, discipline and attendance data. We also advise parents to visit schools, consider other information on school performance and programs, and consider family needs as part of the school selection process.
The GreatSchools Rating helps parents compare schools within a state based on a variety of school quality indicators and provides a helpful picture of how effectively each school serves all of its students. Ratings are on a scale of 1 (below average) to 10 (above average) and can include test scores, college readiness, academic progress, advanced courses, equity, discipline and attendance data. We also advise parents to visit schools, consider other information on school performance and programs, and consider family needs as part of the school selection process.
View GreatSchools Rating Methodology
You May Also Like
Similar Rentals Nearby
-
-
$2,2904 Beds, 2.5 Baths, 2,180 sq ftTownhome for Rent
-
-
-
-
-
-
-
-
What Are Walk Score®, Transit Score®, and Bike Score® Ratings?
Walk Score® measures the walkability of any address. Transit Score® measures access to public transit. Bike Score® measures the bikeability of any address.
What is a Sound Score Rating?
A Sound Score Rating aggregates noise caused by vehicle traffic, airplane traffic and local sources
