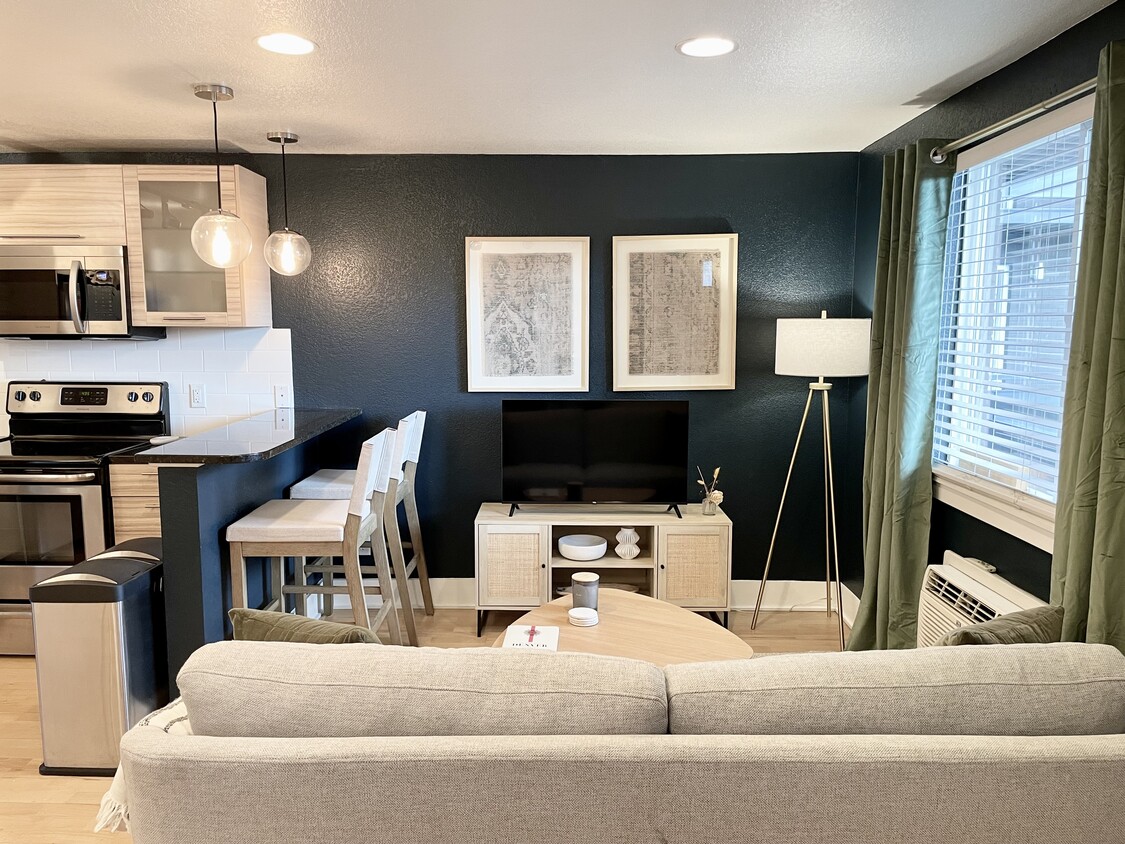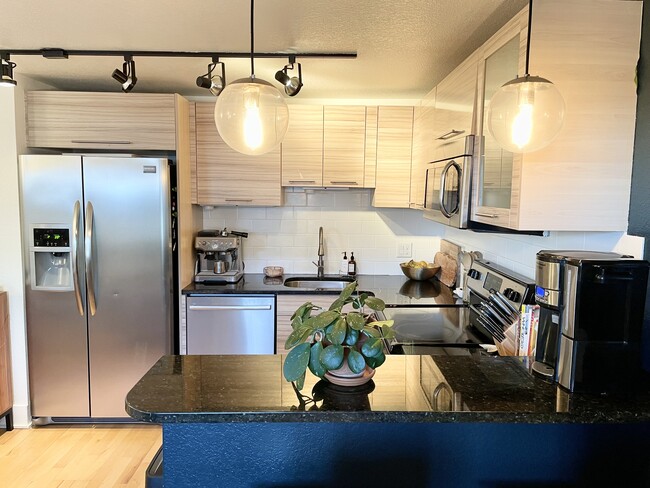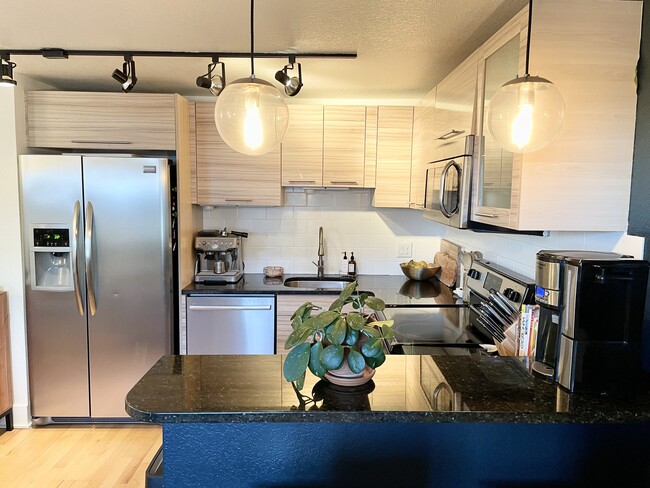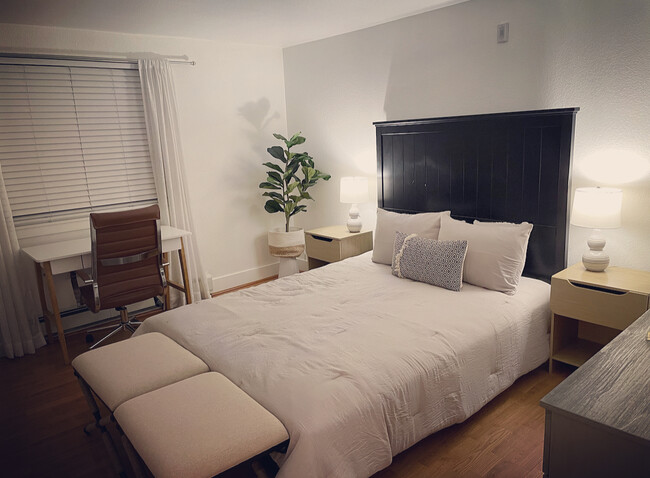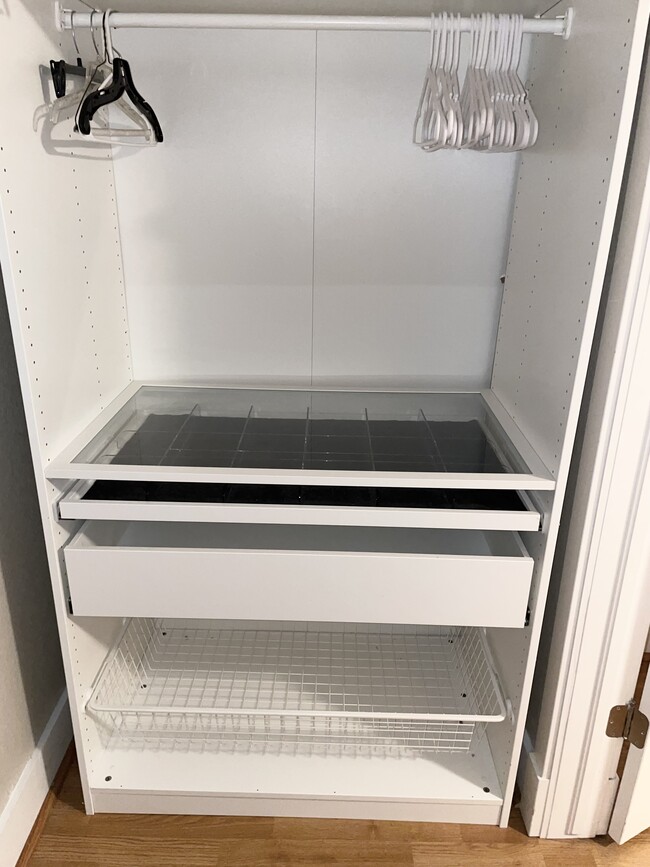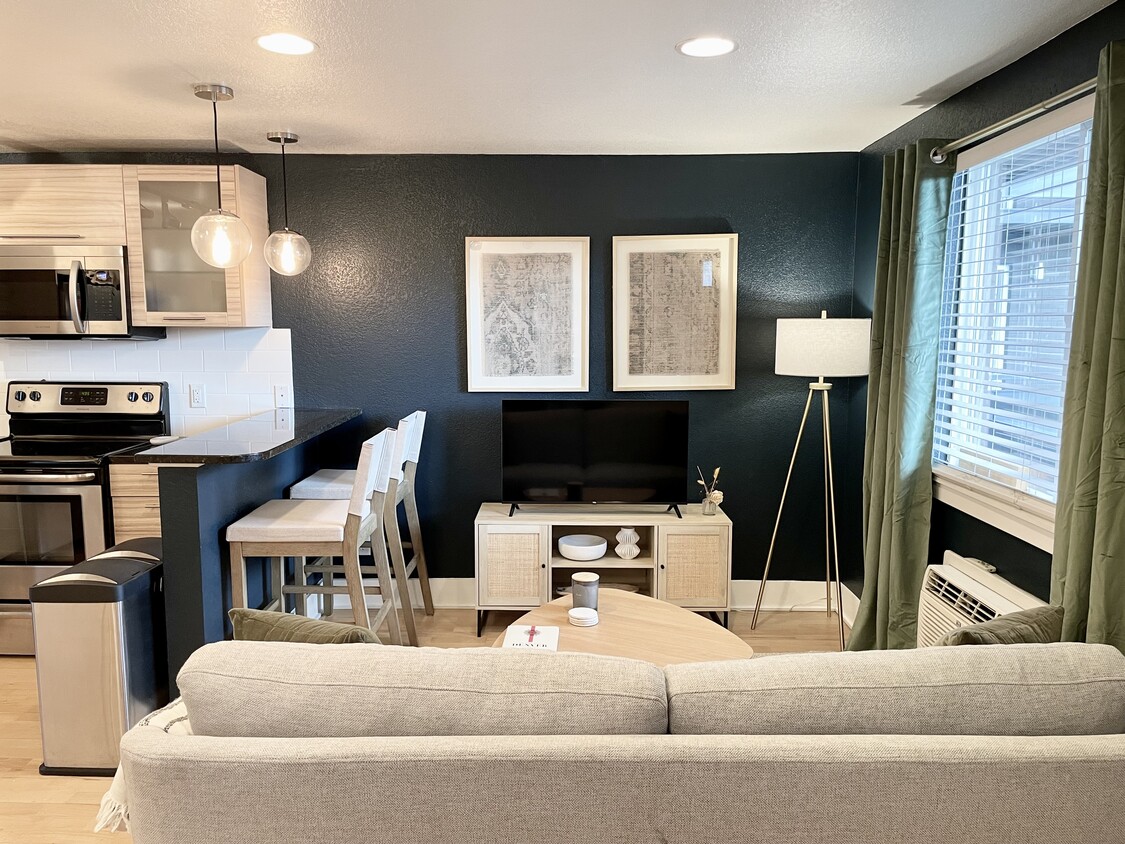120 S Pennsylvania St Unit 202
Denver, CO 80209
-
Bedrooms
2
-
Bathrooms
1
-
Square Feet
725 sq ft
-
Available
Available Jul 1
Highlights
- Furnished
- Patio
- Walk-In Closets
- Smoke Free
- Island Kitchen
- Double Vanities

About This Home
This 2-bedroom, 1-bathroom property offers 725 square feet of living space. The living room provides a comfortable area for relaxation, while the eat-in kitchen includes modern appliances. Each spacious bedroom is designed for functionality with walk-in closets. Additional amenities include air conditioning, an in-unit washer and dryer, and a designated storage space. The community is mostly comprised of young professionals - friendly but quiet and respectful. The exterior is well-maintained, providing a welcoming entrance.
Updated and upgraded 2 bedroom, 1 bath apartment in West Wash Park. The home is a relaxing space on a quiet street but close to great shops, restaurants and bars! Find Uncle Ramen across the street as well as 2 coffee shops, a great sushi restaurant, a fitness studio, nail salon and a great neighborhood bar all right across the street! A quick walk to the shops, bars and restaurants on trendy S Broadway, a bike ride away from Wash Park, and 2 miles to downtown (on a bus line with a direct route) makes your new home an ideal home base to explore this amazing city! Parking included, in-unit washer and dryer (new in 2023), new Bosch dishwasher, hardwood style floors throughout, great nice sized bathroom and huge walk-in closets in both bedrooms! Pets negotiable - please reach out with specifics about your furry family member!
120 S Pennsylvania St is a condo located in Denver County and the 80209 ZIP Code. This area is served by the Denver County 1 attendance zone.
Condo Features
Washer/Dryer
Air Conditioning
Dishwasher
Walk-In Closets
Island Kitchen
Microwave
Refrigerator
Tub/Shower
Highlights
- Washer/Dryer
- Air Conditioning
- Heating
- Smoke Free
- Cable Ready
- Storage Space
- Double Vanities
- Tub/Shower
Kitchen Features & Appliances
- Dishwasher
- Disposal
- Ice Maker
- Stainless Steel Appliances
- Island Kitchen
- Eat-in Kitchen
- Kitchen
- Microwave
- Oven
- Range
- Refrigerator
- Freezer
- Quartz Countertops
Model Details
- Carpet
- Family Room
- Walk-In Closets
- Furnished
- Double Pane Windows
- Window Coverings
- Large Bedrooms
Fees and Policies
The fees below are based on community-supplied data and may exclude additional fees and utilities.
- Dogs Allowed
-
Fees not specified
-
Weight limit--
-
Pet Limit--
- Parking
-
Surface Lot--
Details
Utilities Included
-
Water
-
Trash Removal
-
Sewer
Property Information
-
Furnished Units Available

The Empress
Discover The Empress - a condo community offering many amenities, a great location, and a variety of available units tailored to your lifestyle. Explore your next home today!
Learn more about The EmpressContact
- Contact
Bounded by Speer Boulevard, Broadway, Alameda Avenue, and Downing Street, Speer is a bustling urban neighborhood just south of Capitol Hill and Downtown Denver. Speer is seated in a central location adjacent to the Denver County Club near the Cherry Creek Shopping Center and the Denver Botanic Gardens. Local restaurants, lively bars, and busy residential streets make up this Denver neighborhood.
After you find the house or apartment you’ve been looking for, check out Carmine’s on Penn, Lucile’s Creole Café, or TRVE Brewing Company. The West Washington Park Community Garden and Hungarian Freedom Park on Cherry Creek are great places to enjoy gardening, distant mountain views, and community spirit. Local art galleries, small businesses, and a wide range of apartment communities await in Speer.
Learn more about living in Speer| Colleges & Universities | Distance | ||
|---|---|---|---|
| Colleges & Universities | Distance | ||
| Drive: | 8 min | 3.1 mi | |
| Drive: | 8 min | 3.1 mi | |
| Drive: | 9 min | 3.3 mi | |
| Drive: | 7 min | 3.3 mi |
 The GreatSchools Rating helps parents compare schools within a state based on a variety of school quality indicators and provides a helpful picture of how effectively each school serves all of its students. Ratings are on a scale of 1 (below average) to 10 (above average) and can include test scores, college readiness, academic progress, advanced courses, equity, discipline and attendance data. We also advise parents to visit schools, consider other information on school performance and programs, and consider family needs as part of the school selection process.
The GreatSchools Rating helps parents compare schools within a state based on a variety of school quality indicators and provides a helpful picture of how effectively each school serves all of its students. Ratings are on a scale of 1 (below average) to 10 (above average) and can include test scores, college readiness, academic progress, advanced courses, equity, discipline and attendance data. We also advise parents to visit schools, consider other information on school performance and programs, and consider family needs as part of the school selection process.
View GreatSchools Rating Methodology
Transportation options available in Denver include Alameda, located 1.1 miles from 120 S Pennsylvania St Unit 202. 120 S Pennsylvania St Unit 202 is near Denver International, located 26.4 miles or 40 minutes away.
| Transit / Subway | Distance | ||
|---|---|---|---|
| Transit / Subway | Distance | ||
|
|
Walk: | 21 min | 1.1 mi |
|
|
Drive: | 4 min | 1.5 mi |
|
|
Drive: | 4 min | 1.7 mi |
|
|
Drive: | 7 min | 2.5 mi |
|
|
Drive: | 6 min | 2.6 mi |
| Commuter Rail | Distance | ||
|---|---|---|---|
| Commuter Rail | Distance | ||
|
|
Drive: | 9 min | 3.4 mi |
|
|
Drive: | 8 min | 3.5 mi |
| Drive: | 11 min | 4.6 mi | |
| Drive: | 13 min | 5.0 mi | |
| Drive: | 19 min | 5.3 mi |
| Airports | Distance | ||
|---|---|---|---|
| Airports | Distance | ||
|
Denver International
|
Drive: | 40 min | 26.4 mi |
Time and distance from 120 S Pennsylvania St Unit 202.
| Shopping Centers | Distance | ||
|---|---|---|---|
| Shopping Centers | Distance | ||
| Walk: | 12 min | 0.6 mi | |
| Walk: | 19 min | 1.0 mi | |
| Drive: | 4 min | 1.5 mi |
| Parks and Recreation | Distance | ||
|---|---|---|---|
| Parks and Recreation | Distance | ||
|
Washington Park
|
Drive: | 6 min | 1.8 mi |
|
History Colorado Center
|
Drive: | 5 min | 2.1 mi |
|
Civic Center Park
|
Drive: | 7 min | 2.8 mi |
|
Denver Botanic Gardens at York St.
|
Drive: | 9 min | 3.1 mi |
|
Lower Downtown Historic District (LoDo)
|
Drive: | 8 min | 3.4 mi |
| Hospitals | Distance | ||
|---|---|---|---|
| Hospitals | Distance | ||
| Drive: | 4 min | 1.5 mi | |
| Drive: | 7 min | 3.0 mi | |
| Drive: | 8 min | 3.3 mi |
| Military Bases | Distance | ||
|---|---|---|---|
| Military Bases | Distance | ||
| Drive: | 46 min | 16.5 mi | |
| Drive: | 77 min | 62.5 mi | |
| Drive: | 86 min | 72.1 mi |
- Washer/Dryer
- Air Conditioning
- Heating
- Smoke Free
- Cable Ready
- Storage Space
- Double Vanities
- Tub/Shower
- Dishwasher
- Disposal
- Ice Maker
- Stainless Steel Appliances
- Island Kitchen
- Eat-in Kitchen
- Kitchen
- Microwave
- Oven
- Range
- Refrigerator
- Freezer
- Quartz Countertops
- Carpet
- Family Room
- Walk-In Closets
- Furnished
- Double Pane Windows
- Window Coverings
- Large Bedrooms
- Storage Space
- Patio
- Grill
120 S Pennsylvania St Unit 202 Photos
-
Main living space
-
Bright kitchen with modern appliances
-
Bright kitchen
-
Bedroom #1
-
Walk-in closet in bedroom #1 with built-in shelves, hanging, drawers
-
Bedroom #2
-
Spacious bathroom with shower and tub
-
-
Shared courtyard
Applicant has the right to provide the property manager or owner with a Portable Tenant Screening Report (PTSR) that is not more than 30 days old, as defined in § 38-12-902(2.5), Colorado Revised Statutes; and 2) if Applicant provides the property manager or owner with a PTSR, the property manager or owner is prohibited from: a) charging Applicant a rental application fee; or b) charging Applicant a fee for the property manager or owner to access or use the PTSR.
What Are Walk Score®, Transit Score®, and Bike Score® Ratings?
Walk Score® measures the walkability of any address. Transit Score® measures access to public transit. Bike Score® measures the bikeability of any address.
What is a Sound Score Rating?
A Sound Score Rating aggregates noise caused by vehicle traffic, airplane traffic and local sources
