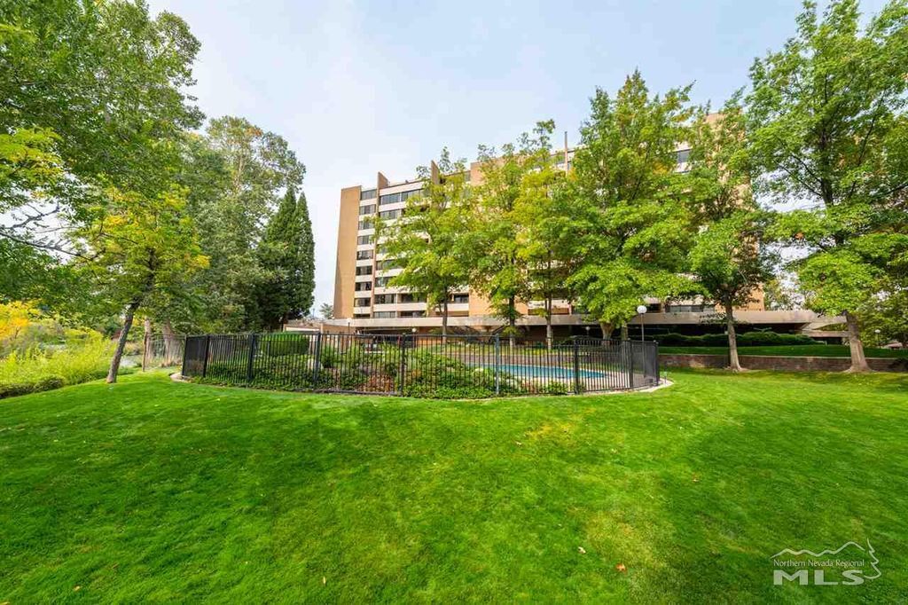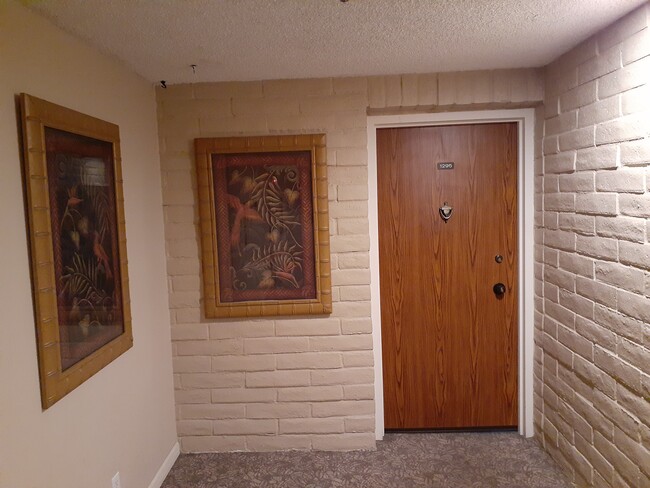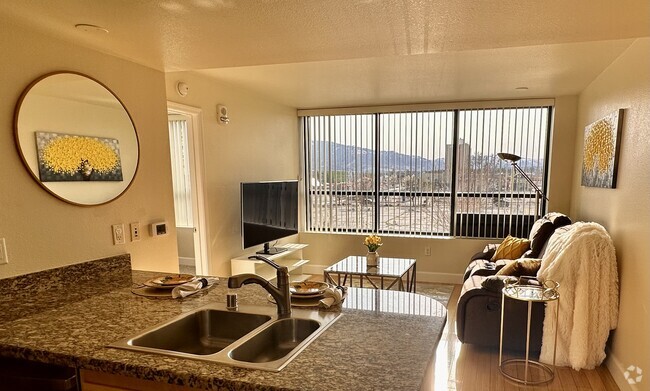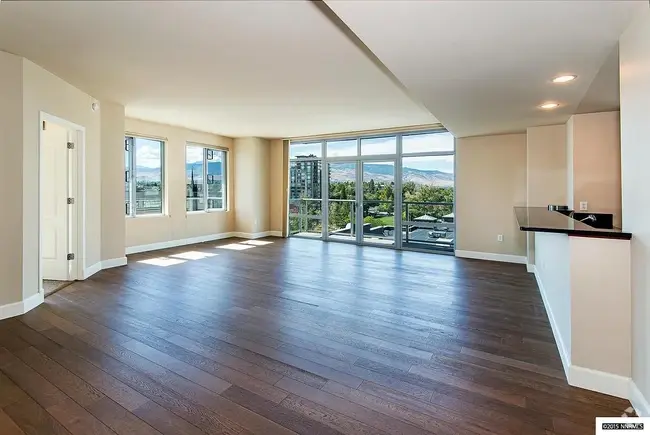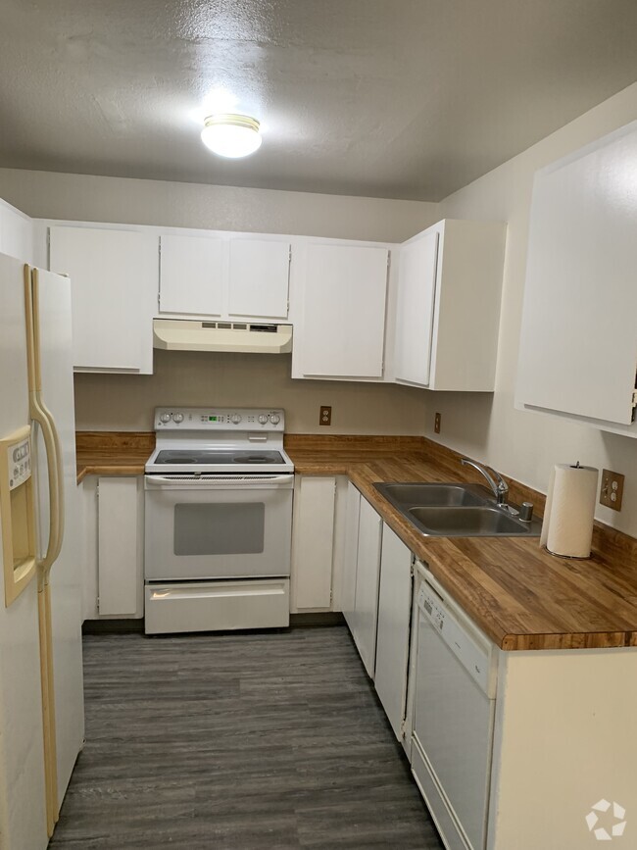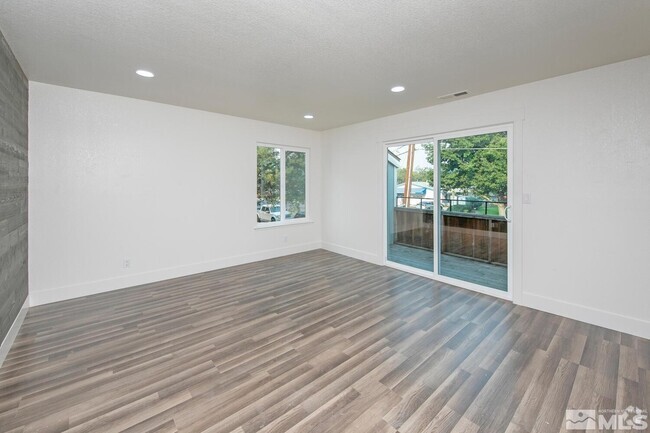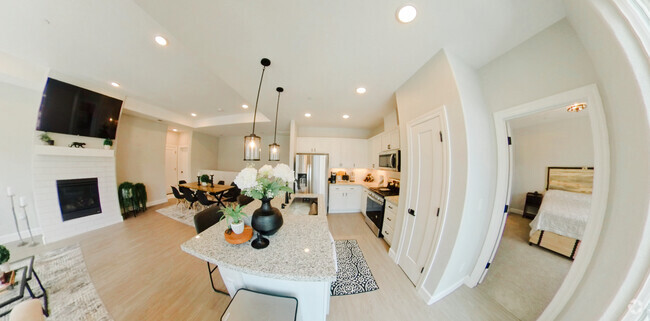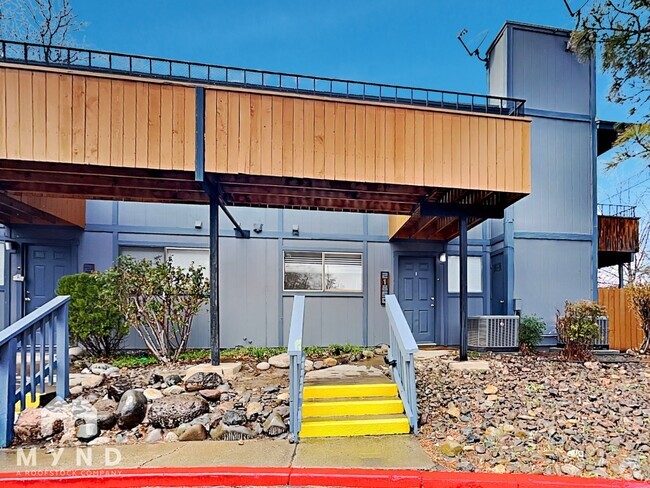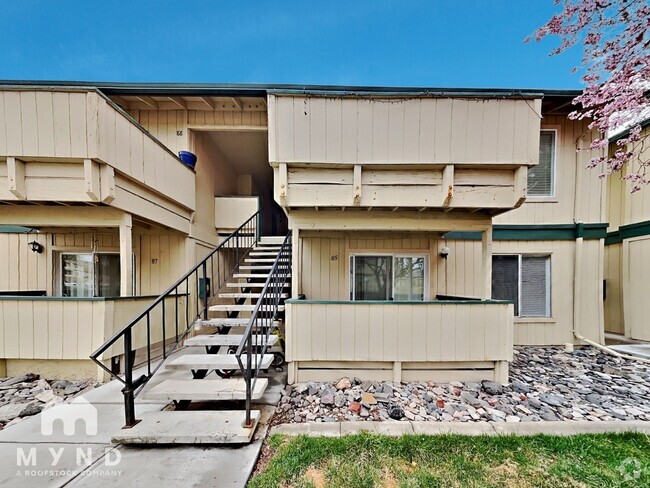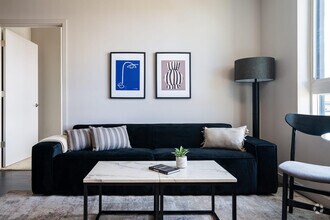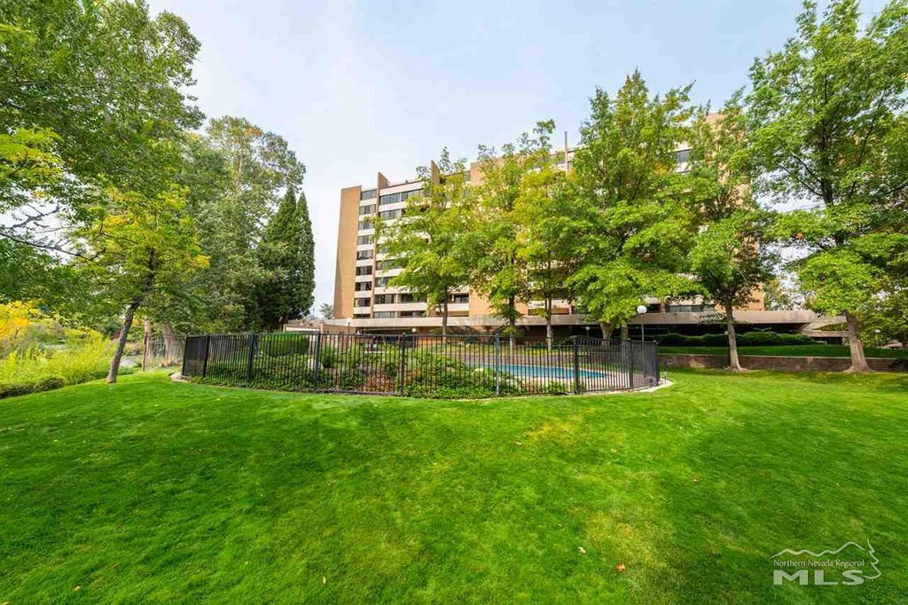1200 Riverside Dr Unit 1295
Reno, NV 89503

Check Back Soon for Upcoming Availability
| Beds | Baths | Average SF |
|---|---|---|
| 2 Bedrooms 2 Bedrooms 2 Br | 2 Baths 2 Baths 2 Ba | 1,624 SF |
About This Property
Available. Secure condo building (24 hr security) with reserved two car garage (remote car button opening gate) parking near two elevators for the unit tower. Elevators take you to tenth floor foyer of unit. The foyer is jointly used by three units; very private, secure. A 3B penthouse is above the unit and below is another unit with the same floor plan as 1295 i.e. 2B2B. Unit is UNFURNISHED 2B 2B with dinning area off large kitchen that is fully furnished with appliances. A 27x20 living room with South views through a glassed in terrace (for plants, patio furniture, etc.) Bedrooms are both ensuite and have large closets going along one entire wall plus one window with a North view of Reno and Peavine mountains beyond. The primary bedroom bath has a separate soaking tub plus a tiled shower. There are two sinks in vanity. The guest bedroom ensuite full bath has a shower and one sink in vanity. Outside the primary bedroom there is a hallway closet with a washer and dryer and room to store cleaning supplies. Property is riverfront and rent includes water/trash plus access to other condo amenities such as exercise room, party room, BBQ picnic on the river shore, 24 hour security, controlled access buildings, two reserved parking stalls in a security controlled garage, and bike storage in pkg. stalls. Electricity and phone/internet is the tenant responsibility. Building has high speed available. Unit has tenth floor view of Truckee river (fronts the property) looking South to mountains beyond. With bedroom windows on the North side of the building (there is cross ventilation, if desired). The entire unit is centrally heated and air conditioned to the temperatures set on the two thermostats in the unit. Heat and AC are controlled by the HOA and they announce the times for yearly conversion from one to the other. This unit has great storage shelving and closets including a storage room on floor 3 where the unit mail box is located. Walking score of 75 and Bike score of 78. Walking and biking trails at front door of property. Cats or quiet small dogs on approval (note: neighbors have complained re pet noise in the past so will err on the side of quiet for any pet being considered). All appliances were new in 2021, ceramic tile floor throughout, glassed in terrace all add up to 1624+ sq. ft. total available. Small storage room on entry floor (3) combined with unit mail box. Packages are received by building security office. Note the mail/storage room not included in the unit sq. footage of 1624. Tenant benefits from all HOA facilities and must sign agreement to obey all HOA rules. Tenant will need to show proof of renters insurance designating owner as also insured as part of the lease signing. Rent $2250/mon. for unfurnished unit plus the two reserved parking spots. VISIT MAY BE ARRANGED AT ANY AGREED TIME. Credit score above 600 preferred and income at 4x of rent is desirable.
1200 Riverside Dr is a condo located in Washoe County and the 89503 ZIP Code.
Condo Features
Washer/Dryer
Air Conditioning
Dishwasher
High Speed Internet Access
Walk-In Closets
Microwave
Refrigerator
Tub/Shower
Highlights
- High Speed Internet Access
- Washer/Dryer
- Air Conditioning
- Heating
- Smoke Free
- Cable Ready
- Security System
- Storage Space
- Tub/Shower
- Wheelchair Accessible (Rooms)
Kitchen Features & Appliances
- Dishwasher
- Disposal
- Ice Maker
- Stainless Steel Appliances
- Kitchen
- Microwave
- Oven
- Range
- Refrigerator
- Freezer
Model Details
- Tile Floors
- Dining Room
- High Ceilings
- Office
- Recreation Room
- Sunroom
- Built-In Bookshelves
- Views
- Walk-In Closets
- Linen Closet
- Furnished
- Double Pane Windows
- Window Coverings
- Large Bedrooms
- Floor to Ceiling Windows
Fees and Policies
The fees below are based on community-supplied data and may exclude additional fees and utilities.
- Dogs Allowed
-
Fees not specified
- Cats Allowed
-
Fees not specified
- Parking
-
Garage--
Details
Utilities Included
-
Water
-
Heat
-
Trash Removal
-
Sewer
-
Air Conditioning
Property Information
-
Built in 1972
-
Furnished Units Available

1200 Riverside
Discover 1200 Riverside - a condo community offering many amenities, a great location, and a variety of available units tailored to your lifestyle. Explore your next home today!
Learn more about 1200 Riverside
Covering a few blocks on either side of Virginia Street between Interstate 80 and the Truckee River, Downtown Reno packs a ton of amenities and attractions into a fairly small area. The city’s famous casinos and the Reno Events Center bring world-class entertainment on a regular basis, the nightlife is always in full swing, and unique cafes and restaurants are all over the area.
Scenic green spaces like Wingfield Park and City Plaza are great for taking some quiet time and enjoying the sunshine. The University of Nevada, Reno’s campus sits just north of Downtown, making it a highly convenient location for students, faculty, and university staff. Best of all, many Downtown apartments and condos are available for very affordable rates, putting all of this at your doorstep even if you’re on a tight budget.
Learn more about living in Downtown RenoBelow are rent ranges for similar nearby apartments
- High Speed Internet Access
- Washer/Dryer
- Air Conditioning
- Heating
- Smoke Free
- Cable Ready
- Security System
- Storage Space
- Tub/Shower
- Wheelchair Accessible (Rooms)
- Dishwasher
- Disposal
- Ice Maker
- Stainless Steel Appliances
- Kitchen
- Microwave
- Oven
- Range
- Refrigerator
- Freezer
- Tile Floors
- Dining Room
- High Ceilings
- Office
- Recreation Room
- Sunroom
- Built-In Bookshelves
- Views
- Walk-In Closets
- Linen Closet
- Furnished
- Double Pane Windows
- Window Coverings
- Large Bedrooms
- Floor to Ceiling Windows
- Controlled Access
- Furnished Units Available
- Wheelchair Accessible
- Elevator
- Gated
- Grill
- Waterfront
- Balcony
- Patio
- Yard
- Lawn
- Grill
- Garden
- Fitness Center
- Pool
- Bicycle Storage
- Walking/Biking Trails
| Colleges & Universities | Distance | ||
|---|---|---|---|
| Colleges & Universities | Distance | ||
| Drive: | 7 min | 2.6 mi | |
| Drive: | 12 min | 6.6 mi | |
| Drive: | 13 min | 7.2 mi | |
| Drive: | 13 min | 8.2 mi |
You May Also Like
Similar Rentals Nearby
-
-
-
-
-
-
-
-
$7,1103 Beds, 2 Baths, 3,293 sq ftApartment for Rent
-
-
What Are Walk Score®, Transit Score®, and Bike Score® Ratings?
Walk Score® measures the walkability of any address. Transit Score® measures access to public transit. Bike Score® measures the bikeability of any address.
What is a Sound Score Rating?
A Sound Score Rating aggregates noise caused by vehicle traffic, airplane traffic and local sources
