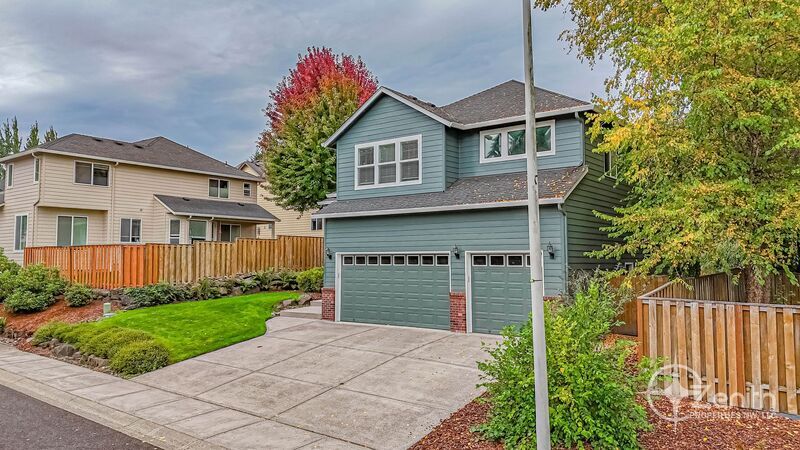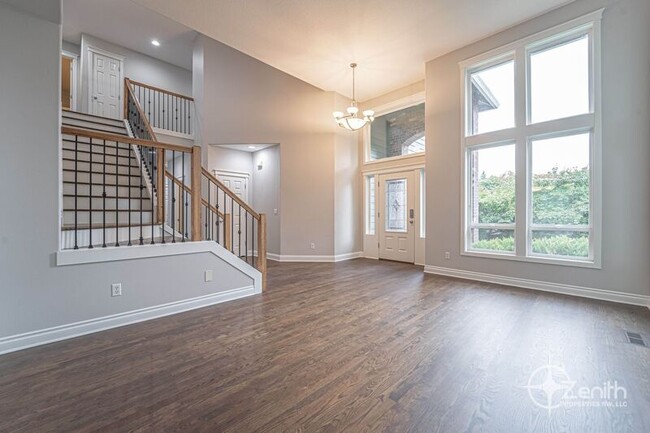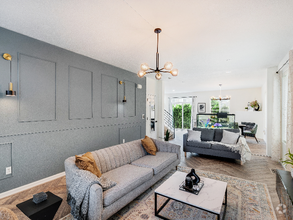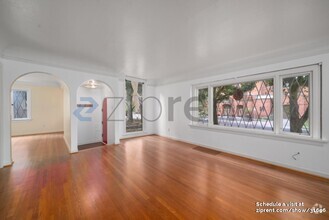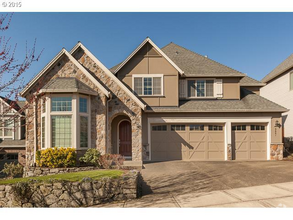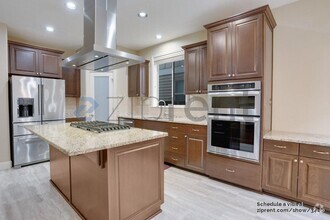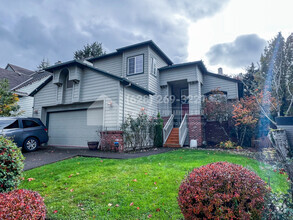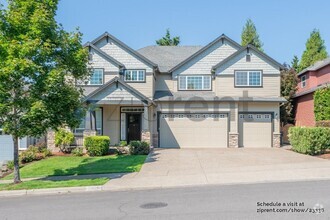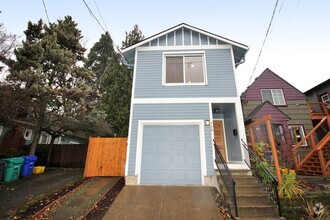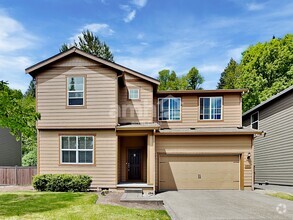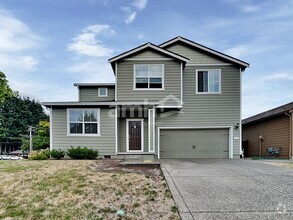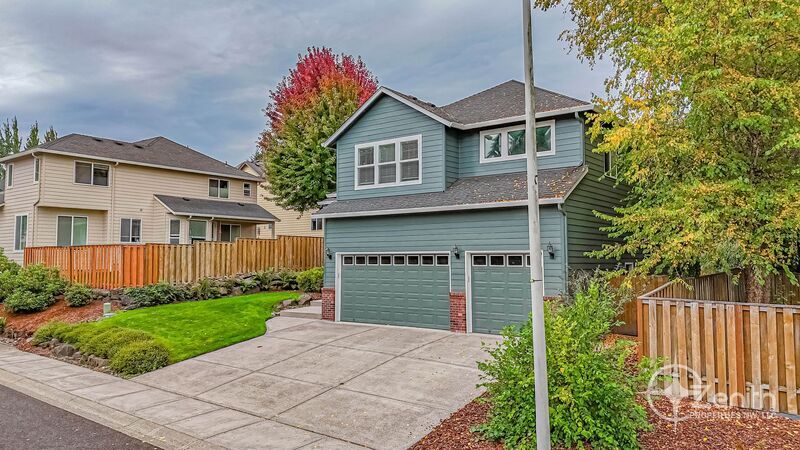
-
Monthly Rent
$3,750
-
Bedrooms
5 bd
-
Bathrooms
2.5 ba
-
Square Feet
3,075 sq ft
Details

About This Property
++Get $1000 OFF! Apply Now and We'll Also Waive Your Application Fee(s) and Screen You ASAP! Please Inquire for More Information!++ Like New 5 Bedroom, 2.5 Bathroom, 3075 Square Foot Salmon Creek Home with Optimized Layout, Enhancing Privacy and Functionality. This Home Feels Like it was Just Built with Brand New Paint and Engineered Hardwood Floors Throughout, Brand New Appliances, New Finishes, and Huge Backyard with Large Deck, Play Structure, and Covered Bar. With Direct Access to Salmon Creek Greenway Trail Right from Your Front Door and Nearby Family Friendly Parks, This Home is Located in a Desirable Salmon Creek Area Minutes from Outdoor Recreational Opportunities, Moments from Easy I-5 Access, and Just a Short Drive to Vancouver Lake, Downtown Vancouver, the Vancouver Waterfront, and Much More! WATCH VIRTUAL 3D TOUR HERE: Amenities Include: - Direct Salmon Creek Trail Access From Your Front Door - Nearby Parks - Like New - Only Home on Street (Enhanced Privacy) - Over 3000 Square Feet - Enhanced Privacy - Brand New Appliances - New Finishes - New Engineered Hardwood Floors - New Paint - Large Deck - Large Fully Fenced Backyard w/ Play Structure and Covered Bar - Great Room w/ Two Story Ceiling - Formal Dining Room - Kitchen w/ Stainless Steel Appliances, Island, and Pantry - Living Room w/ Gas Fireplace - Utility Room w/ Washer/Dryer Hookups - Attached 3 Car Garage - Primary Bedroom - Primary Nath w/ Dual Sinks, Soaking Tub, Walk-in Closet, and Updated Tile Walk-in Shower - AC A maximum of 2 pets at this property is allowed. Each individual over the age of 18 applying for a Zenith managed rental property MUST create a profile on even if you do not have a pet or service animal. If you DO NOT have a pet, you are agreeing that there will be no pet in the property and you will notify Zenith if/when a pet is added. If you are over the age of 18 or have a pet or service animal: 1. Go to create an account, and complete a pet screening for your pet and/or service animal. 2. Pet screenings are $20 for the first pet and $15 for an additional pet. Service animal screenings are $0. If you do not have a pet, the screening is $0. 3. All pets will require a $250 non-refundable pet add on fee per pet. 4. After your pet or service animal is screened, you will be given a “paw score” by Zenith will not permit any animals that have been given a paw score of 1 or 2 (IF 1-2 paw score is based upon age, breed, or weight and breed is not listed on restricted breed list – Monthly Fee is $100/Month) 5. A monthly pet fee will be owed. This fee will be determined by the paw score per pet 5 Paws = $60/month 4 Paws = $70/month 3 Paws = $80/month Deposit/Move-in Costs Include: - At Least 25% of Your Approved Security Deposit Amount Paid in Advance as a Non-refundable Holding Fee to Secure the Property (Once all applicable move-in costs have been paid, this 25% will be transferred and included as part of your refundable security deposit) - Remaining Portion (up to 75%) of Your Approved Security Amount Paid at Move-in - One Full Month's Rent Paid at Move-in (The second month will be prorated) - Additional Security Deposits (If Applicable Based on Screening Results) - Non-Refundable Move In Fee of $750 Paid at Move-in - Monthly $20 Utility Admin Fee Why Rent with Zenith? -Self Guided Virtual 3D Tours -Easy Online Rent Payment Options Available -Responsive and Dedicated Resident Managers Assigned to You and Your Property! -Easy to Use Online Maintenance Portal -Simple Lease Renewal Call or Email today! Zenith does NOT accept applications from third parties. For Criteria, Application & Pet Policy Information visit us on the web at www & click on Tenants. Amenities: bedrooms: 5, bathrooms: 2.5, square feet: 3075, brand new appliances, brand new engineered hardwood floors throughout, new paint throughout, direct access to salmon creek trail, great room: two story ceiling, formal dining room, kitchen: stainless steel appliances, kitchen: island, living room: gas fireplace, large deck, large fully fenced backyard, play structure, outdoor covered bar, ac, garage:3/ attached, primary bedroom, primary bath: dual sinks, primary bath: soaking tub, primary bath: large walk-in closet, primary bath: tile walk-in shower, max number of pets: 2, non-refundable pet add on fee: $250 (each), renters insurance required, $20 monthly utility admin fee, rental term: 12 month lease (renewable), monthly pet fee, monthly utility admin fee:$20, utility room: washer/dryer hookups, non-refundable movein fee: $750
12006 NW 7th Ave is a house located in Clark County and the 98685 ZIP Code. This area is served by the Vancouver attendance zone.
House Features
- Fireplace
- Dishwasher
- Refrigerator
- Deck
Fees and Policies
The fees below are based on community-supplied data and may exclude additional fees and utilities.
- Dogs Allowed
-
Fees not specified
- Cats Allowed
-
Fees not specified
 This Property
This Property
 Available Property
Available Property
- Fireplace
- Dishwasher
- Refrigerator
- Deck
Starcrest is known for its sleek suburban homes tucked inside cul-de-sacs, but residents flock to this area for easy access to one of the best-kept secrets in Vancouver: Vancouver Lake. Along with waterfront parks, the lake has deep waters that are perfect for boating. Vancouver Lake is a beautiful backdrop for several residences in Starcrest, and there are a variety of moderately priced to upscale apartments and houses available for rent in the neighborhood. This family-friendly area has great schools, multiple parks, and access to several shopping plazas and restaurants along Interstate 5, which can take residents into Downtown Vancouver or Portland in a breeze. Along with being just six miles north of Downtown Vancouver and 15 miles north of Portland, Starcrest is just four miles away from Washington State University-Vancouver.
Learn more about living in Starcrest| Colleges & Universities | Distance | ||
|---|---|---|---|
| Colleges & Universities | Distance | ||
| Drive: | 13 min | 4.8 mi | |
| Drive: | 13 min | 6.6 mi | |
| Drive: | 17 min | 8.8 mi | |
| Drive: | 25 min | 12.5 mi |
Transportation options available in Vancouver include Delta Park/Vanport, located 8.9 miles from 12006 NW 7th Ave. 12006 NW 7th Ave is near Portland International, located 17.0 miles or 27 minutes away.
| Transit / Subway | Distance | ||
|---|---|---|---|
| Transit / Subway | Distance | ||
|
|
Drive: | 14 min | 8.9 mi |
|
|
Drive: | 16 min | 9.9 mi |
|
|
Drive: | 17 min | 10.1 mi |
|
|
Drive: | 17 min | 10.3 mi |
|
|
Drive: | 27 min | 17.0 mi |
| Commuter Rail | Distance | ||
|---|---|---|---|
| Commuter Rail | Distance | ||
|
|
Drive: | 14 min | 7.5 mi |
|
|
Drive: | 23 min | 14.1 mi |
|
|
Drive: | 34 min | 21.9 mi |
|
|
Drive: | 36 min | 23.7 mi |
|
|
Drive: | 39 min | 24.2 mi |
| Airports | Distance | ||
|---|---|---|---|
| Airports | Distance | ||
|
Portland International
|
Drive: | 27 min | 17.0 mi |
Time and distance from 12006 NW 7th Ave.
| Shopping Centers | Distance | ||
|---|---|---|---|
| Shopping Centers | Distance | ||
| Drive: | 4 min | 1.6 mi | |
| Drive: | 6 min | 2.7 mi | |
| Drive: | 7 min | 3.0 mi |
| Parks and Recreation | Distance | ||
|---|---|---|---|
| Parks and Recreation | Distance | ||
|
Salmon Creek/Klineline Pond
|
Walk: | 17 min | 0.9 mi |
|
Felida Park
|
Drive: | 4 min | 1.9 mi |
|
Sgt. Brad Crawford Park
|
Drive: | 7 min | 2.7 mi |
|
Jorgenson Woods Park
|
Drive: | 8 min | 3.2 mi |
|
Vista Meadows Neighborhood Park
|
Drive: | 7 min | 3.4 mi |
| Hospitals | Distance | ||
|---|---|---|---|
| Hospitals | Distance | ||
| Drive: | 6 min | 2.7 mi | |
| Drive: | 19 min | 11.9 mi |
| Military Bases | Distance | ||
|---|---|---|---|
| Military Bases | Distance | ||
| Drive: | 26 min | 15.0 mi | |
| Drive: | 34 min | 18.2 mi |
You May Also Like
Similar Rentals Nearby
-
$4,8004 Beds, 2.5 Baths, 2,114 sq ftHouse for Rent
-
$3,5305 Beds, 2 Baths, 2,950 sq ftHouse for Rent
-
$3,8004 Beds, 2.5 Baths, 3,200 sq ftHouse for Rent
-
$3,1955 Beds, 3 Baths, 2,582 sq ftHouse for Rent
-
$2,9504 Beds, 3 Baths, 1,783 sq ftHouse for Rent
-
$3,4004 Beds, 3.5 Baths, 2,544 sq ftHouse for Rent
-
$3,9955 Beds, 4 Baths, 3,225 sq ftHouse for Rent
-
$2,8954 Beds, 2.5 Baths, 1,767 sq ftHouse for Rent
-
$3,1805 Beds, 3 Baths, 2,592 sq ftHouse for Rent
-
What Are Walk Score®, Transit Score®, and Bike Score® Ratings?
Walk Score® measures the walkability of any address. Transit Score® measures access to public transit. Bike Score® measures the bikeability of any address.
What is a Sound Score Rating?
A Sound Score Rating aggregates noise caused by vehicle traffic, airplane traffic and local sources
