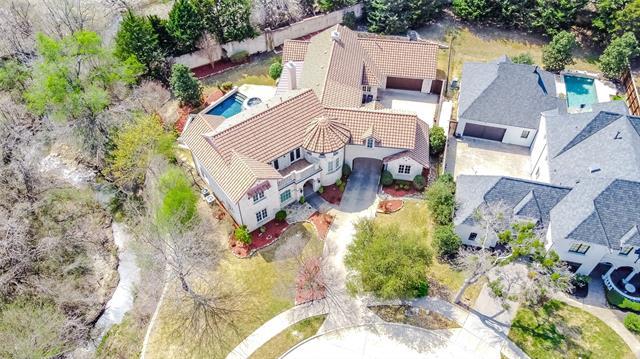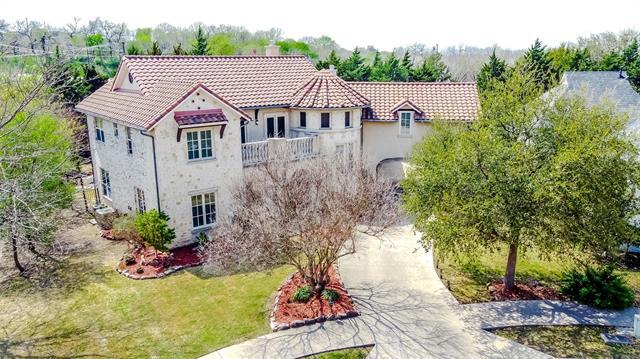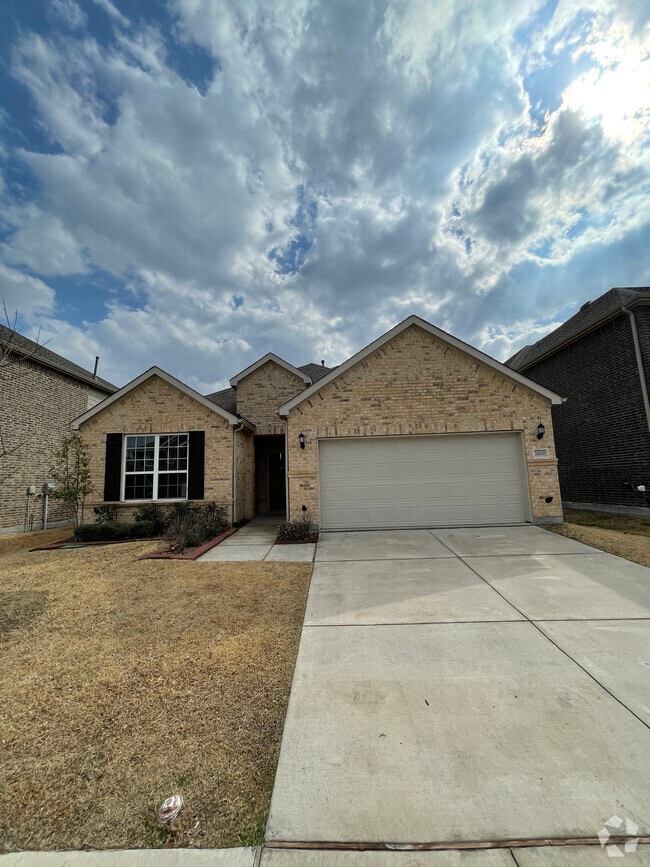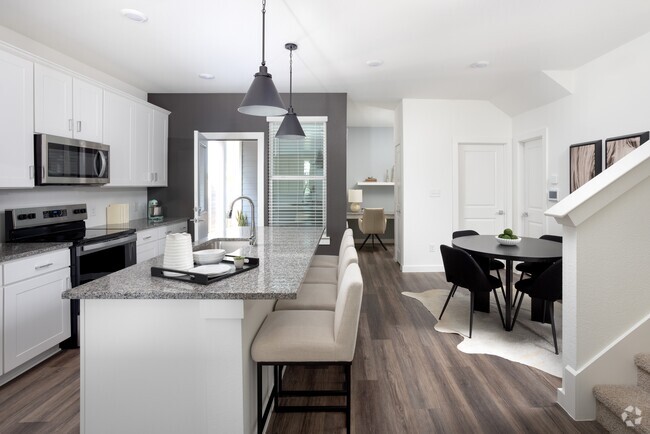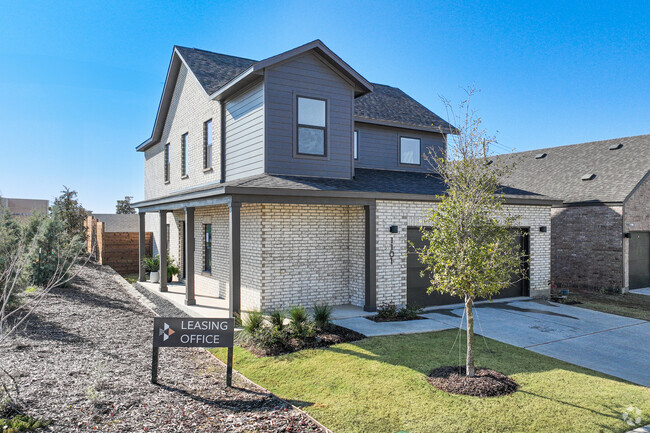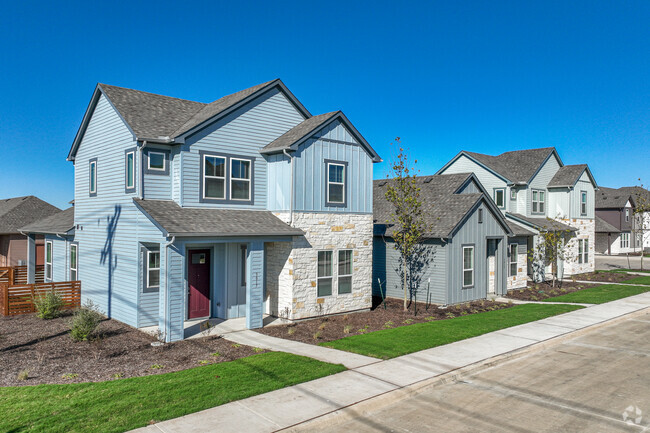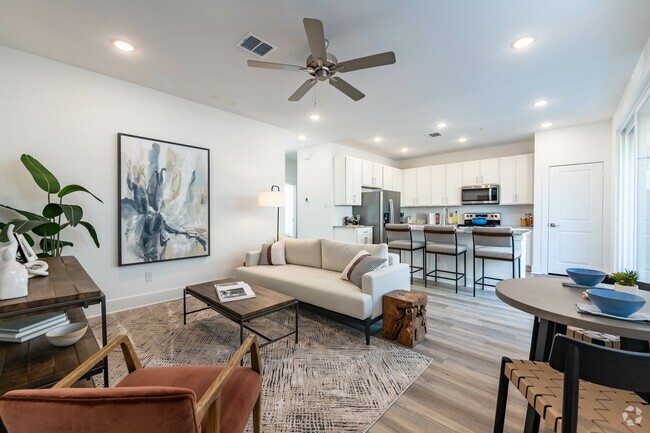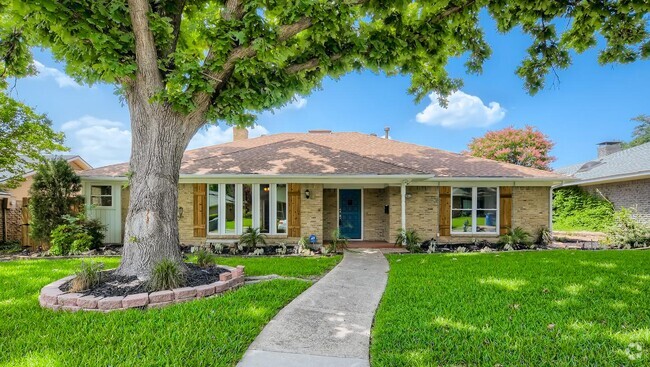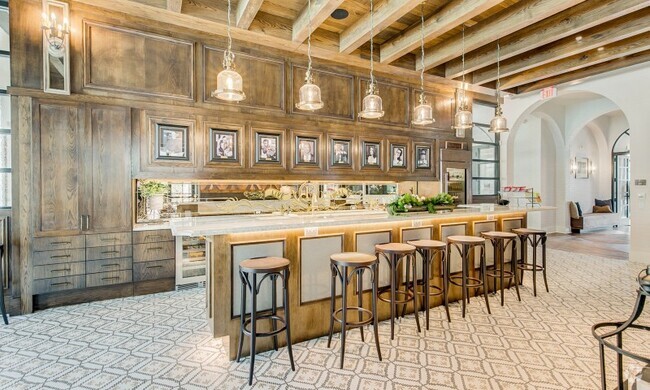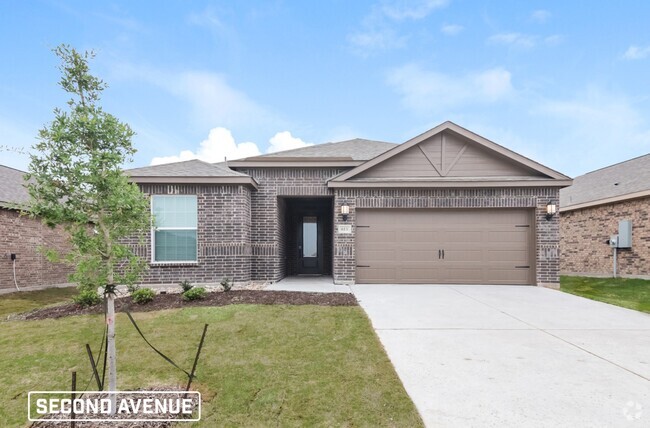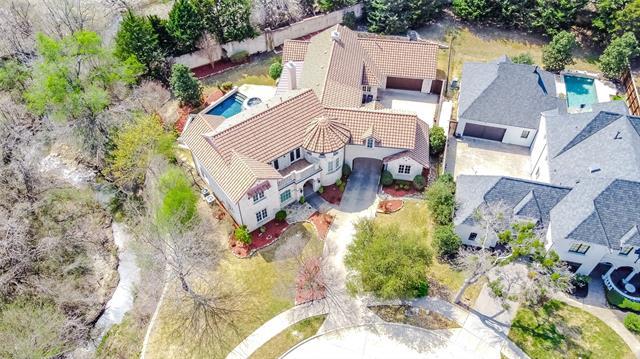12023 Venice Ct
Frisco, TX 75035
-
Bedrooms
5
-
Bathrooms
5.5
-
Square Feet
5,546 sq ft
-
Available
Available Now
Highlights
- Heated Pool and Spa
- Gated Community
- Commercial Range
- Built-In Refrigerator
- Built-In Coffee Maker
- Adjacent to Greenbelt

About This Home
Check out this custom built Tuscan style home located in a gated community. Perfectly situated near award winning schools, the new UNT campus, Universal Studios and the PGA Frisco golf course and Headquarters. It sits on a private cul-de-sac that backs up to a greenbelt. This home has a grand double iron door that welcomes you home and is designed for both entertaining and everyday living. It features a Master chefs kitchen equipped with a Sub-Zero fridge, Miele appliances, a gas cooktop, double ovens, and a warming drawer. The butlers pantry includes a built-in Miele coffee system, steam oven, warming drawer, additional dishwasher and wine cellar. The great room has a vaulted, beamed ceiling that overlooks the outdoor pool and fireplace. This home has two bedrooms on the main level with two full baths, a half bath and a private office with a library. Upstairs you'll find three additional bedrooms. Each have their own adjoining full baths. Enjoy endless entertainment with an expansive game room, balcony and media room featuring a full wet bar. Other things you enjoy about this house is the new LED lighting, gated porte-cochre, three car garage with epoxy floors and EV charger. ***Yard and pool service are included in the rental price and will be managed and paid for by the landlord.***
12023 Venice Ct is a house located in Collin County and the 75035 ZIP Code. This area is served by the Frisco Independent attendance zone.
Home Details
Home Type
Year Built
Bedrooms and Bathrooms
Flooring
Home Design
Home Security
Interior Spaces
Kitchen
Laundry
Listing and Financial Details
Lot Details
Outdoor Features
Parking
Pool
Schools
Utilities
Community Details
Overview
Pet Policy
Security
Contact
- Listed by Stephen Hargrove | Keller Williams Realty DPR
- Phone Number
- Contact
-
Source
 North Texas Real Estate Information System, Inc.
North Texas Real Estate Information System, Inc.
- High Speed Internet Access
- Air Conditioning
- Heating
- Ceiling Fans
- Cable Ready
- Security System
- Fireplace
- Dishwasher
- Disposal
- Ice Maker
- Microwave
- Oven
- Range
- Refrigerator
- Warming Drawer
- Coffee System
- Hardwood Floors
- Carpet
- Tile Floors
- Vaulted Ceiling
- Window Coverings
- Wet Bar
- Gated
- Fenced Lot
- Pool
Choose a rental home in the Westridge neighborhood and take your place in the residential community that is built around golf. Westridge Golf Course dominates here. Sidewalks, boulevards, and underground power lines give the subdivisions a clean, modern look. Brick buildings with unique architectural designs line up side-by-side on carefully manicured streets that curve around the borders of the fairways.
Those living in Westridge can travel 10 miles east to visit the shops, restaurants, and events in Downtown McKinney. Travel 30 miles south and enjoy the sports events, restaurants, shopping, and sites of Downtown Dallas, including the Sixth Floor Museum, the Majestic Theater, and the Dallas Museum of Art.
You can expect to bump into your neighbors when you hit the links to take a putting lesson, enjoy a burger at the Pavilion or develop distance on the driving range. But you don't have to like golf to enjoy this neighborhood.
Learn more about living in Frisco| Colleges & Universities | Distance | ||
|---|---|---|---|
| Colleges & Universities | Distance | ||
| Drive: | 9 min | 4.7 mi | |
| Drive: | 18 min | 12.4 mi | |
| Drive: | 20 min | 12.6 mi | |
| Drive: | 23 min | 12.9 mi |
 The GreatSchools Rating helps parents compare schools within a state based on a variety of school quality indicators and provides a helpful picture of how effectively each school serves all of its students. Ratings are on a scale of 1 (below average) to 10 (above average) and can include test scores, college readiness, academic progress, advanced courses, equity, discipline and attendance data. We also advise parents to visit schools, consider other information on school performance and programs, and consider family needs as part of the school selection process.
The GreatSchools Rating helps parents compare schools within a state based on a variety of school quality indicators and provides a helpful picture of how effectively each school serves all of its students. Ratings are on a scale of 1 (below average) to 10 (above average) and can include test scores, college readiness, academic progress, advanced courses, equity, discipline and attendance data. We also advise parents to visit schools, consider other information on school performance and programs, and consider family needs as part of the school selection process.
View GreatSchools Rating Methodology
Transportation options available in Frisco include Parker Rd, located 16.3 miles from 12023 Venice Ct. 12023 Venice Ct is near Dallas Love Field, located 27.7 miles or 37 minutes away, and Dallas-Fort Worth International, located 28.2 miles or 36 minutes away.
| Transit / Subway | Distance | ||
|---|---|---|---|
| Transit / Subway | Distance | ||
|
|
Drive: | 27 min | 16.3 mi |
|
|
Drive: | 29 min | 17.2 mi |
|
|
Drive: | 29 min | 18.2 mi |
|
|
Drive: | 28 min | 19.6 mi |
|
|
Drive: | 30 min | 19.8 mi |
| Commuter Rail | Distance | ||
|---|---|---|---|
| Commuter Rail | Distance | ||
| Drive: | 25 min | 17.1 mi | |
| Drive: | 26 min | 17.9 mi | |
|
|
Drive: | 27 min | 19.7 mi |
| Drive: | 31 min | 21.9 mi | |
| Drive: | 34 min | 23.5 mi |
| Airports | Distance | ||
|---|---|---|---|
| Airports | Distance | ||
|
Dallas Love Field
|
Drive: | 37 min | 27.7 mi |
|
Dallas-Fort Worth International
|
Drive: | 36 min | 28.2 mi |
Time and distance from 12023 Venice Ct.
| Shopping Centers | Distance | ||
|---|---|---|---|
| Shopping Centers | Distance | ||
| Walk: | 4 min | 0.2 mi | |
| Walk: | 11 min | 0.6 mi | |
| Walk: | 13 min | 0.7 mi |
| Parks and Recreation | Distance | ||
|---|---|---|---|
| Parks and Recreation | Distance | ||
|
Dayspring Nature Preserve
|
Drive: | 18 min | 10.6 mi |
|
Arbor Hills Nature Preserve
|
Drive: | 16 min | 11.3 mi |
|
Trail at the Woods
|
Drive: | 19 min | 11.6 mi |
|
Allen Station Park
|
Drive: | 21 min | 12.1 mi |
| Hospitals | Distance | ||
|---|---|---|---|
| Hospitals | Distance | ||
| Drive: | 8 min | 4.1 mi | |
| Drive: | 11 min | 5.2 mi | |
| Drive: | 10 min | 6.2 mi |
| Military Bases | Distance | ||
|---|---|---|---|
| Military Bases | Distance | ||
| Drive: | 50 min | 38.1 mi | |
| Drive: | 73 min | 56.1 mi |
You May Also Like
Similar Rentals Nearby
What Are Walk Score®, Transit Score®, and Bike Score® Ratings?
Walk Score® measures the walkability of any address. Transit Score® measures access to public transit. Bike Score® measures the bikeability of any address.
What is a Sound Score Rating?
A Sound Score Rating aggregates noise caused by vehicle traffic, airplane traffic and local sources
