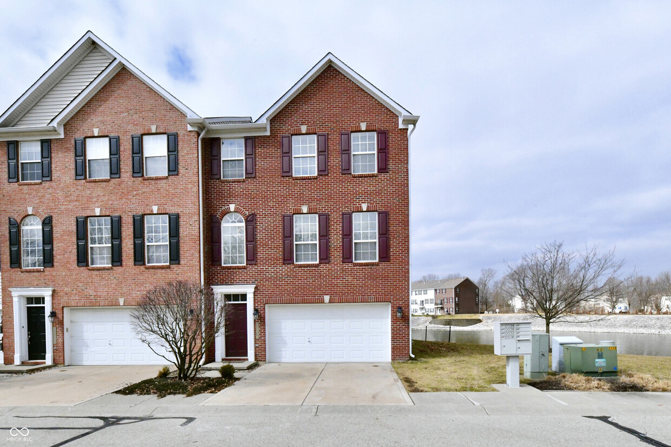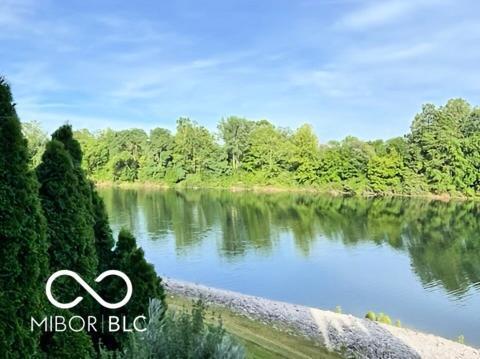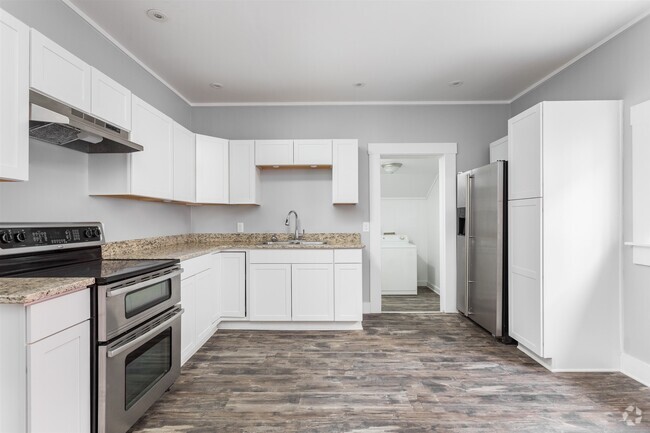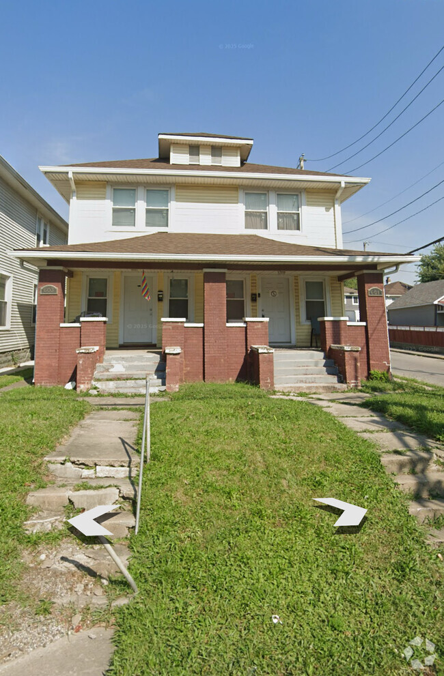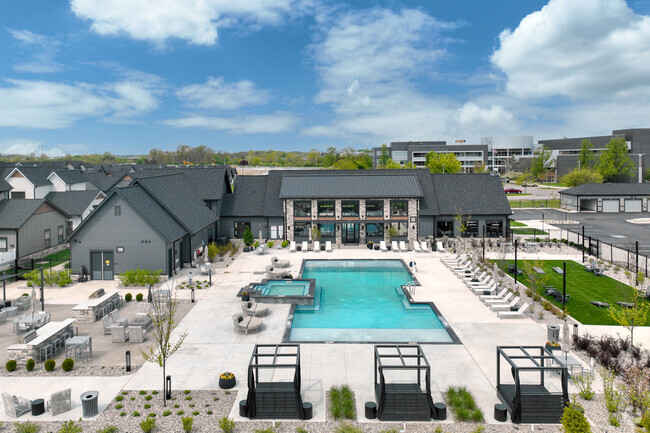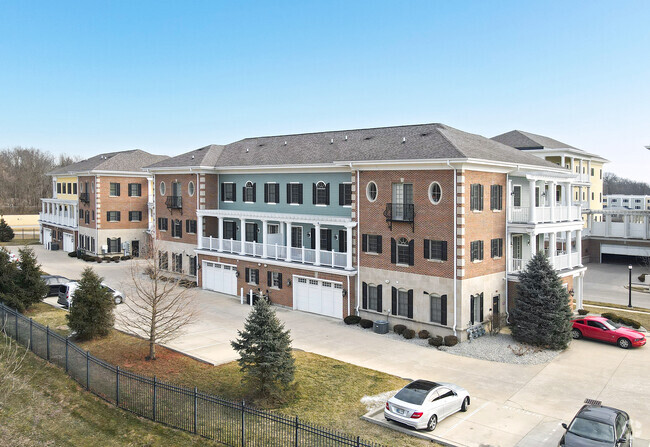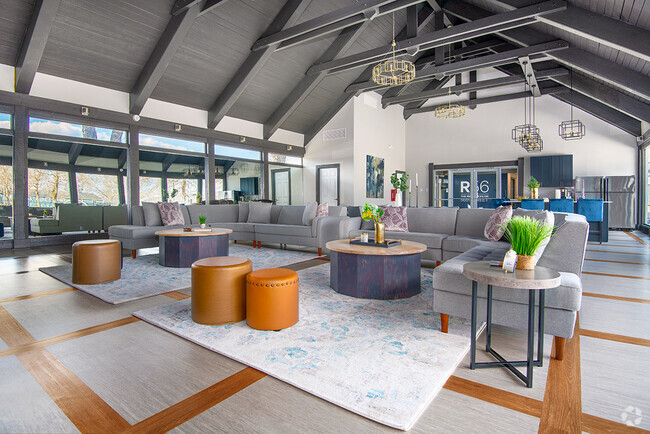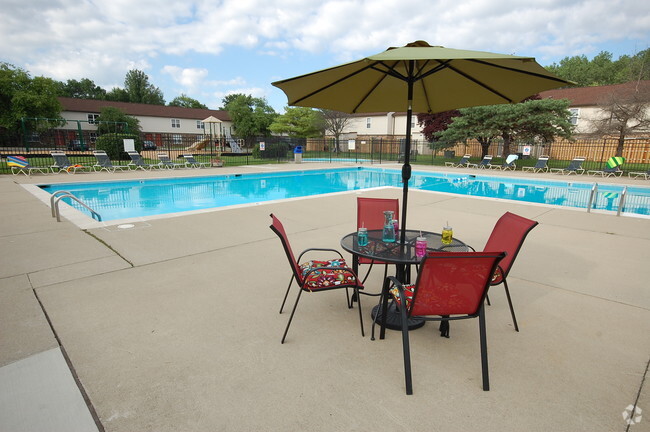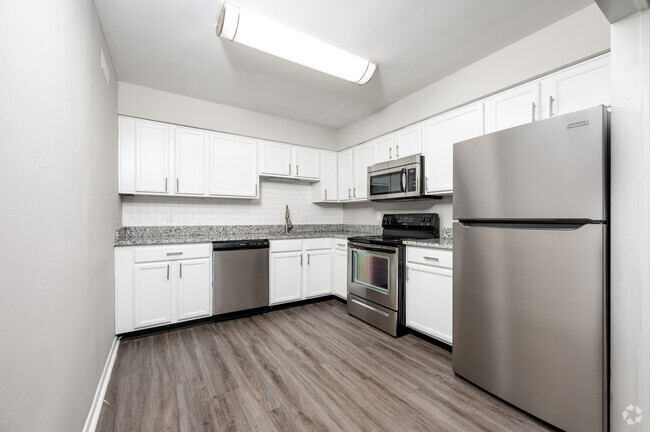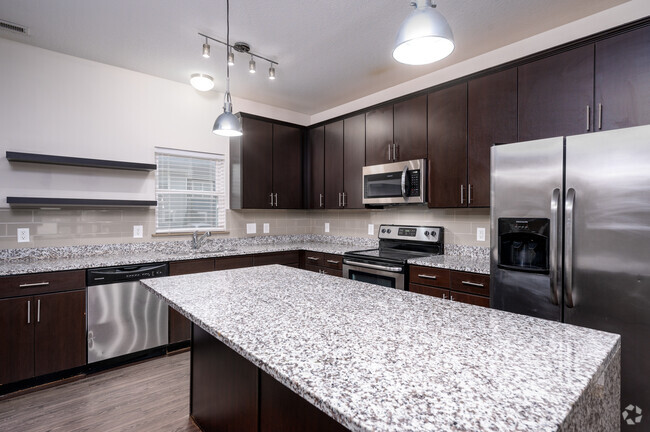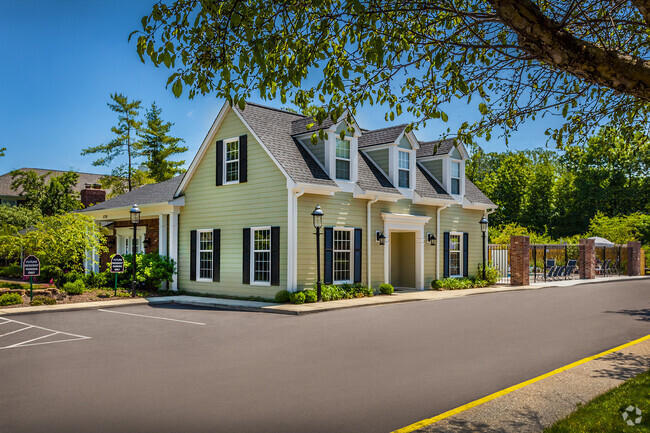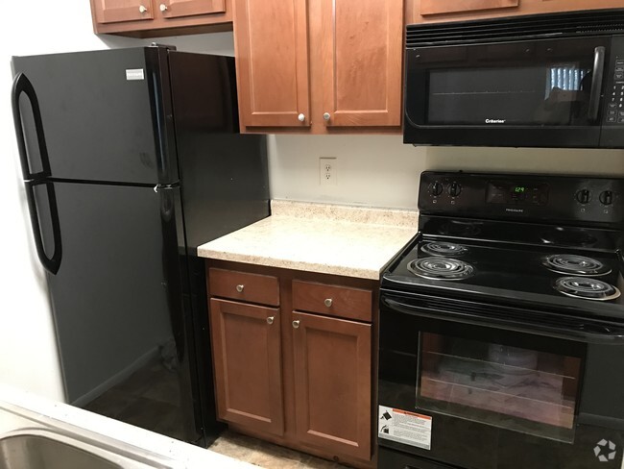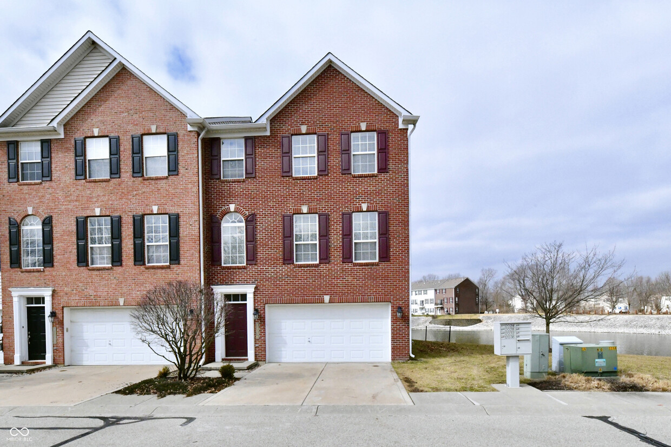12036 Esty Way
Carmel, IN 46033
-
Bedrooms
3
-
Bathrooms
2.5
-
Square Feet
2,448 sq ft
-
Available
Available Now
Highlights
- Fishing
- Updated Kitchen
- Waterfront
- Community Lake
- Traditional Architecture
- Second Story Great Room

About This Home
Stunning Three-Level End-Unit Townhome with Water Views This beautiful three-level townhome is perfectly situated in a prime Carmel location. As an end unit,it is bathed in natural light and offers serene water views from both the back and side. The attached two-car garage opens to a spacious lower-level family room,wired for surround sound and complete with a full bath-perfect for a media room or guest suite. The main and lower levels feature brand-new luxury vinyl plank flooring and fresh paint throughout. The main level boasts a gourmet kitchen with stainless steel appliances,granite countertops,a stylish tile backsplash,and a center island. The hearth area,with a cozy gas log fireplace and newly updated tile surround,can be used as a sitting area or casual dining space. This level also includes a designated dining or entertainment area,along with a bright and inviting living room. Upstairs,you'll find three bedrooms,a full main bath,and a convenient laundry room. The spacious primary suite features a built-in closet organizer within the walk-in closet,as well as a spa-like ensuite bath with a double vanity,garden tub,and separate shower. Enjoy peaceful water views from both the private balcony and lower-level patio. This townhome combines modern elegance with a fantastic location-close to everything Carmel has to offer! Based on information submitted to the MLS GRID as of [see last changed date above]. All data is obtained from various sources and may not have been verified by broker or MLS GRID. Supplied Open House Information is subject to change without notice. All information should be independently reviewed and verified for accuracy. Properties may or may not be listed by the office/agent presenting the information. Some IDX listings have been excluded from this website. Prices displayed on all Sold listings are the Last Known Listing Price and may not be the actual selling price.
12036 Esty Way is a townhome located in Hamilton County and the 46033 ZIP Code. This area is served by the Carmel Clay Schools attendance zone.
Home Details
Home Type
Year Built
Bedrooms and Bathrooms
Flooring
Home Design
Interior Spaces
Kitchen
Laundry
Listing and Financial Details
Lot Details
Outdoor Features
Parking
Utilities
Community Details
Overview
Pet Policy
Recreation
Fees and Policies
The fees below are based on community-supplied data and may exclude additional fees and utilities.
- Parking
-
Garage--
Details
Lease Options
-
12 Months
Contact
- Listed by Loris Heck
- Phone Number (317) 446-1895
- Contact
-
Source
 MIBOR REALTOR® Association
MIBOR REALTOR® Association
- Heating
- Refrigerator
- Walk-In Closets
Carmel, Indiana is filled to the brim with suburban surprises! The city’s busy business district is surrounded by open green space, residential neighborhoods, and delectably delicious local restaurants. After you find your perfect apartment, visit Bob’s Burgers & Ice Cream, a true city staple. A caramel sundae and classic burger await you in this Carmel mainstay.
Explore more of Carmel’s finest eateries in the Arts and Design District. After you’ve tested your taste buds, escape the hot Indiana summers at The Waterpark at the Monon Community Center, or play a round of golf with some friends at one of the many shaded courses around the city.
With such a successful suburb, it’s no wonder that Carmel Clay Schools are such high quality, a great perk of living in this city. Situated 16 miles north of Indianapolis, you won’t have to travel far for even more shopping, dining, and entertainment options.
Learn more about living in Carmel| Colleges & Universities | Distance | ||
|---|---|---|---|
| Colleges & Universities | Distance | ||
| Drive: | 25 min | 12.4 mi | |
| Drive: | 25 min | 13.7 mi | |
| Drive: | 30 min | 15.6 mi | |
| Drive: | 32 min | 17.4 mi |
You May Also Like
Similar Rentals Nearby
-
$1,3753 Beds, 1.5 Baths, 1,300 sq ftTownhome for Rent
-
$1,7003 Beds, 1.5 Baths, 1,426 sq ftTownhome for Rent
-
Single-Family Homes 1 Month Free
Pets Allowed Fitness Center Pool Maintenance on site High-Speed Internet EV Charging
-
-
-
-
-
-
-
What Are Walk Score®, Transit Score®, and Bike Score® Ratings?
Walk Score® measures the walkability of any address. Transit Score® measures access to public transit. Bike Score® measures the bikeability of any address.
What is a Sound Score Rating?
A Sound Score Rating aggregates noise caused by vehicle traffic, airplane traffic and local sources
