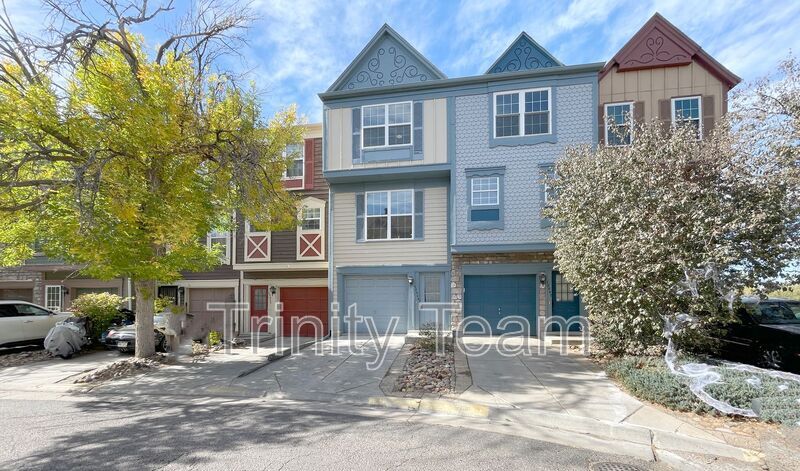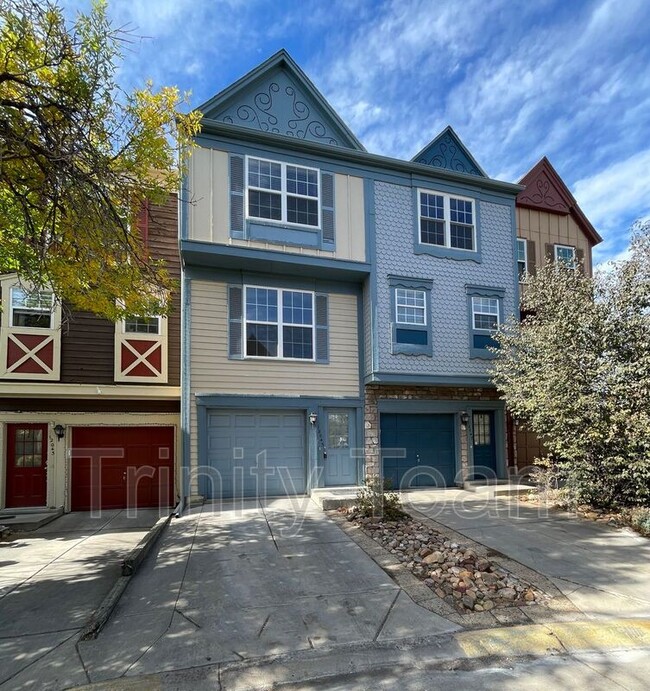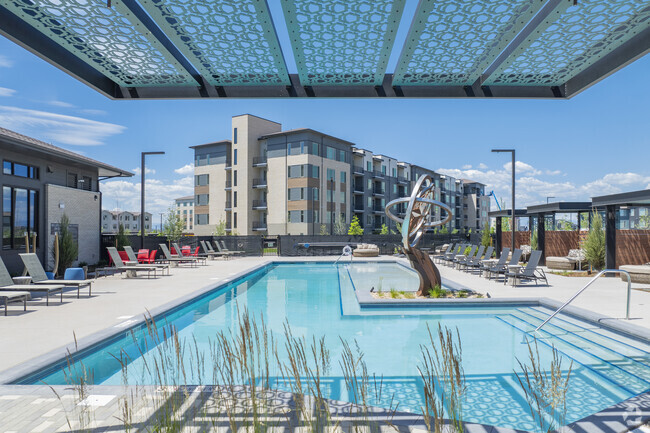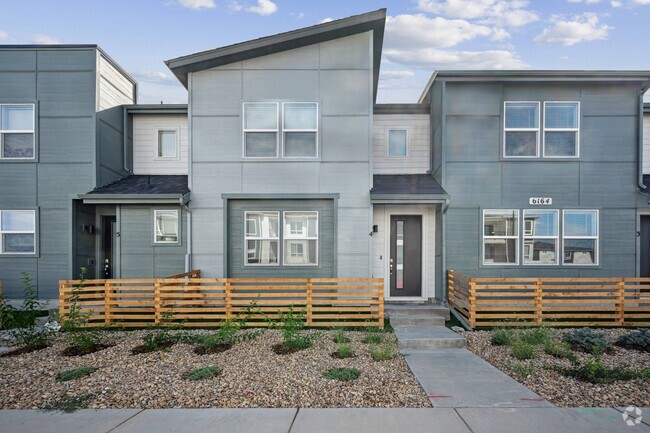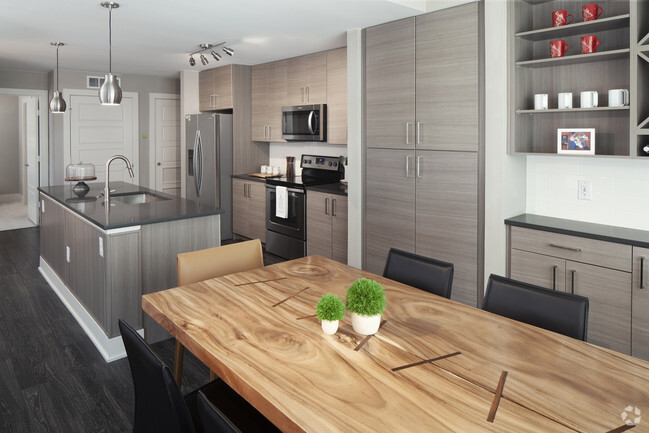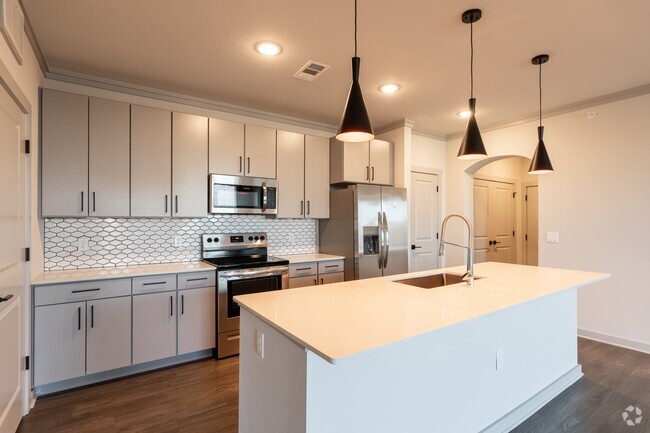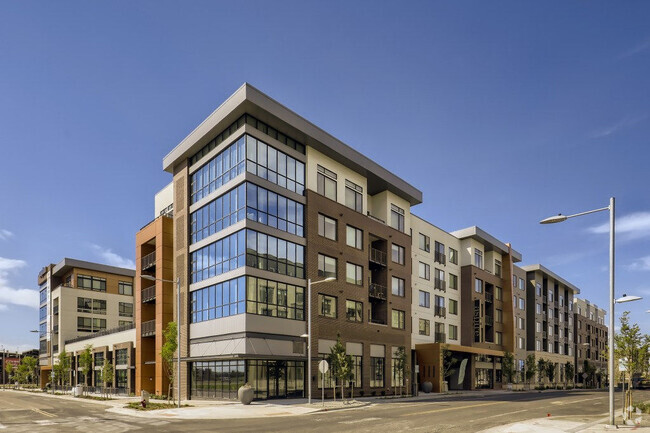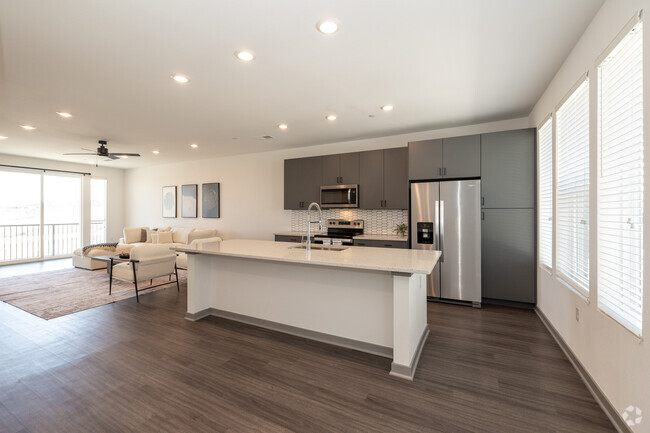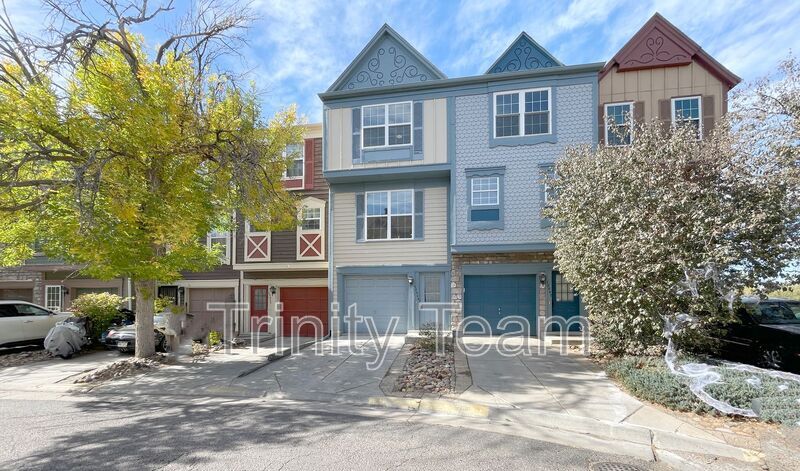
-
Monthly Rent
$2,200
-
Bedrooms
2 bd
-
Bathrooms
1.5 ba
-
Square Feet
1,328 sq ft
Details

About This Property
This beautifully remodeled two-bedroom townhome offers an inviting and spacious layout. The open floor plan, filled with natural light, creates an airy, bright ambiance. Upon entering, stairs lead up to a cozy living area complete with a fireplace, a dining space, and a fully renovated kitchen. The kitchen features a stylish white chevron tile backsplash, sleek white cabinetry with elegant pulls, black appliances, and quartz countertops. A door off the kitchen opens onto a deck, perfect for enjoying fresh air, and a convenient quarter bath is also on this level. Upstairs, two generously sized bedrooms share a modern, fully remodeled bathroom. The master bedroom includes two closets for ample storage. The attached oversized garage provides additional space with a large storage room that houses the washer and dryer. A charming backyard area completes this home, offering a private outdoor retreat. Ideally located near restaurants, shops, and with easy access to the 225, this townhome is a gem not to be missed. See the property video at WestminsterPropertyManagement dot net. Deposit equal to 1 month's rent due at signing. May request additional deposit depending on credit and income. Tenants to pay the following utilities: Xcel (Gas/Electric), Water/Sewer, Trash/Recycling. Tenant responsible for lawn care and snow removal. Lease 12+ month and end date from May to July preferred. Rental insurance required. Tenant will be responsible for an administrative fee of $12.00 per month which helps cover the cost for our monthly administrative, processing and software expenses. All tenants 18 years & older are responsible for $10.00 per person, per month for CreditCare services (a service that can help tenants increase their credit score by reporting on-time rental payments & protection against identity theft). Measurements may not be exact and is for the purpose of marketing ONLY. If exact square footage is a concern, the property should be independently measured. A PROSPECTIVE TENANT HAS THE RIGHT TO PROVIDE TO THE LANDLORD A PORTABLE TENANT SCREENING REPORT, AS DEFINED IN SECTION 38-12-902 (2.5), COLORADO REVISED STATUTES AND IF THE PROSPECTIVE TENANT PROVIDES THE LANDLORD WITH A PORTABLE TENANT SCREENING REPORT, THE LANDLORD IS PROHIBITED FROM CHARGING THE PROSPECTIVE TENANT A RENTAL APPLICATION FEE OR CHARGING THE PROSPECTIVE TENANT A FEE FOR THE LANDLORD TO ACCESS OR USE THE PORTABLE TENANT SCREENING REPORT. Amenities: central air conditioning, 1 car attached garage, washer and dryer, swimming pool, fenced backyard, balcony
12045 E Ford Cir is a townhome located in Arapahoe County and the 80012 ZIP Code. This area is served by the Cherry Creek 5 attendance zone.
Townhome Features
- Fireplace
- Dishwasher
- Refrigerator
- Pool
- Balcony
Fees and Policies
The fees below are based on community-supplied data and may exclude additional fees and utilities.
 This Property
This Property
 Available Property
Available Property
- Fireplace
- Dishwasher
- Refrigerator
- Balcony
- Pool
Anchored by its namesake greenspace, Expo Park is a suburban neighborhood that provides residents with comfortable living at relatively low costs. The biggest standout features of this neighborhood include its low cost of living and convenience to major amenities. There are rental options for every style and budget including single-family houses and apartments in Expo Park. Located in the center of the neighborhood, Expo Park is a 57-acre park with trails, sports fields, and more for residents to enjoy. Golfers particularly enjoy living in Expo Park for its close proximity to two well-established courses, Common Ground and Aurora Hills.
Expo Park is surrounded by shopping centers like Towncenter at Aurora, which is only three miles east of the area. With Expo Park just over nine miles from Downtown Denver, it doesn’t take residents long to travel into the city for work or play.
Learn more about living in Expo Park| Colleges & Universities | Distance | ||
|---|---|---|---|
| Colleges & Universities | Distance | ||
| Drive: | 9 min | 3.8 mi | |
| Drive: | 10 min | 3.9 mi | |
| Drive: | 9 min | 4.2 mi | |
| Drive: | 18 min | 8.5 mi |
Transportation options available in Aurora include Florida Station, located 1.9 miles from 12045 E Ford Cir. 12045 E Ford Cir is near Denver International, located 19.9 miles or 26 minutes away.
| Transit / Subway | Distance | ||
|---|---|---|---|
| Transit / Subway | Distance | ||
| Drive: | 5 min | 1.9 mi | |
| Drive: | 5 min | 2.6 mi | |
| Drive: | 6 min | 2.6 mi | |
| Drive: | 9 min | 4.5 mi | |
| Drive: | 10 min | 5.2 mi |
| Commuter Rail | Distance | ||
|---|---|---|---|
| Commuter Rail | Distance | ||
| Drive: | 13 min | 5.7 mi | |
| Drive: | 13 min | 5.7 mi | |
| Drive: | 16 min | 7.3 mi | |
| Drive: | 16 min | 7.4 mi | |
| Drive: | 16 min | 9.4 mi |
| Airports | Distance | ||
|---|---|---|---|
| Airports | Distance | ||
|
Denver International
|
Drive: | 26 min | 19.9 mi |
Time and distance from 12045 E Ford Cir.
| Shopping Centers | Distance | ||
|---|---|---|---|
| Shopping Centers | Distance | ||
| Walk: | 2 min | 0.1 mi | |
| Walk: | 6 min | 0.3 mi | |
| Walk: | 7 min | 0.4 mi |
| Parks and Recreation | Distance | ||
|---|---|---|---|
| Parks and Recreation | Distance | ||
|
Del Mar Park
|
Drive: | 6 min | 2.3 mi |
|
Sand Creek Regional Greenway
|
Drive: | 10 min | 4.3 mi |
|
Bluff Lake Nature Center
|
Drive: | 11 min | 4.8 mi |
|
Morrison Nature Center
|
Drive: | 12 min | 6.9 mi |
|
Cherry Creek State Park
|
Drive: | 17 min | 7.3 mi |
| Hospitals | Distance | ||
|---|---|---|---|
| Hospitals | Distance | ||
| Drive: | 4 min | 1.6 mi | |
| Drive: | 9 min | 3.5 mi | |
| Drive: | 9 min | 5.0 mi |
| Military Bases | Distance | ||
|---|---|---|---|
| Military Bases | Distance | ||
| Drive: | 29 min | 8.3 mi | |
| Drive: | 77 min | 62.7 mi | |
| Drive: | 86 min | 72.3 mi |
You May Also Like
Applicant has the right to provide the property manager or owner with a Portable Tenant Screening Report (PTSR) that is not more than 30 days old, as defined in § 38-12-902(2.5), Colorado Revised Statutes; and 2) if Applicant provides the property manager or owner with a PTSR, the property manager or owner is prohibited from: a) charging Applicant a rental application fee; or b) charging Applicant a fee for the property manager or owner to access or use the PTSR.
Similar Rentals Nearby
-
-
-
-
-
-
-
-
-
-
Single-Family Homes 1 Month Free
Pets Allowed Fitness Center Pool In Unit Washer & Dryer Maintenance on site
What Are Walk Score®, Transit Score®, and Bike Score® Ratings?
Walk Score® measures the walkability of any address. Transit Score® measures access to public transit. Bike Score® measures the bikeability of any address.
What is a Sound Score Rating?
A Sound Score Rating aggregates noise caused by vehicle traffic, airplane traffic and local sources
