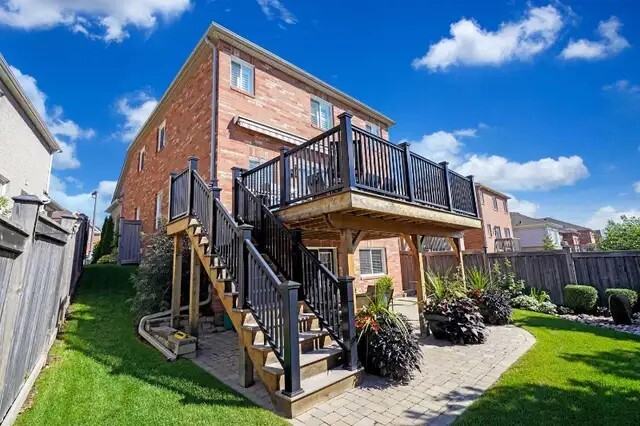
-
Monthly Rent
C$3,150
-
Bedrooms
4 bd
-
Bathrooms
3 ba
-
Square Feet
2,250 sq ft
Details

About This Property
Address: MAIN-1206 Harlstone Crescent, Oshawa, ON, L1K 0J2 Monthly Rent: $3,150 + Utilities (67%) Available: Immediately Square Feet: 2000 - 2500 Size: 4 Bed | 3 Bath Property Type: Detached House Furnished: Yes Discover a rental opportunity like no other in a sought-after neighbourhood of Oshawa. This stunning and impeccably maintained 4-bedroom, 3-bathroom detached home offers a perfect blend of elegance, comfort, and functionality. Fully furnished with high-end upgrades throughout, this property is ready for you to move in and enjoy. From its exquisite design to its convenient location, this home truly stands out. Property Features: Bedrooms: 4, including a luxurious primary suite, one additional spacious bedroom, and two well-proportioned bedrooms. Bathrooms: 2 full bathrooms (one with a tub and one with a standing shower) and an additional 2-piece powder room. Living Space: Open-concept main floor featuring soaring 9 ft ceilings, crown mouldings, pot lights, and upgraded trim. Kitchen: Upgraded tall kitchen cabinetry (Level 3) with a full pantry, custom wood island with seating for four, professional-grade stainless steel appliances, and an undermount sink with upgraded faucets. Family Room: Custom fireplace mantle with a new blower motor, providing both aesthetic appeal and functionality. Flooring: New hardwood floors in the master bedroom and high-quality flooring throughout. Outdoor Space: 9-foot garden doors open from the kitchen to a maintenance-free deck, shaded with a convenient awning. Additional Features: Central vacuum, California blinds, and premium electrical fixtures. Basement Not Included: Basement is tenanted with a separate entrance for privacy. Location Highlights: Located in a family-friendly neighbourhood near schools and educational institutions. Close to shopping centres for all your retail and grocery needs. Quick access to Hwy 401 and Hwy 407, ensuring a seamless commute. Proximity to parks and recreational areas for outdoor activities and leisure. This home is designed for comfort and sophistication, offering everything you need in a rental property. Contact us today to schedule a viewing and make 1206 Harlstone Crescent your new home! ***Utilities not included*** Application Process: Rental Application Photo Identification Recent Credit Report (Equifax or TransUnion) Income Verification (Job Letter, Pay stubs, T4 etc.) Rental History Verification First & Last Months’ Rent Deposit Required Upon Signing Pet Friendly: Yes
1206 Harlstone Cres is a AA house located in Oshawa, ON and the L1K 0J2 Postal Code. This listing has rentals from C$3150
Contact
House Features
Washer/Dryer
Hardwood Floors
Fireplace
Stainless Steel Appliances
- Washer/Dryer
- Fireplace
- Stainless Steel Appliances
- Pantry
- Kitchen
- Hardwood Floors
- Family Room
- Basement
- Furnished
- Furnished Units Available
- Deck
Fees and Policies
The fees below are based on community-supplied data and may exclude additional fees and utilities.
- Dogs Allowed
-
Fees not specified
- Cats Allowed
-
Fees not specified
- Parking
-
Garage--
Details
Property Information
-
Furnished Units Available
You May Also Like
| Colleges & Universities | Distance | ||
|---|---|---|---|
| Colleges & Universities | Distance | ||
| Drive: | 9 min | 3.6 mi | |
| Drive: | 57 min | 38.3 mi | |
| Drive: | 64 min | 42.6 mi | |
| Drive: | 64 min | 42.7 mi |
Transportation options available in Oshawa include Mccowan Rt Station - Westbound Platform, located 29.5 miles from 1206 Harlstone Cres.
| Transit / Subway | Distance | ||
|---|---|---|---|
| Transit / Subway | Distance | ||
|
|
Drive: | 44 min | 29.5 mi |
|
|
Drive: | 45 min | 29.9 mi |
|
|
Drive: | 46 min | 30.5 mi |
|
|
Drive: | 45 min | 31.2 mi |
|
|
Drive: | 49 min | 31.9 mi |
| Commuter Rail | Distance | ||
|---|---|---|---|
| Commuter Rail | Distance | ||
|
|
Drive: | 20 min | 8.5 mi |
|
|
Drive: | 23 min | 11.6 mi |
|
|
Drive: | 29 min | 16.9 mi |
|
|
Drive: | 32 min | 19.6 mi |
|
|
Drive: | 39 min | 24.6 mi |
Time and distance from 1206 Harlstone Cres.
| Shopping Centers | Distance | ||
|---|---|---|---|
| Shopping Centers | Distance | ||
| Drive: | 4 min | 1.2 mi | |
| Drive: | 3 min | 1.4 mi | |
| Drive: | 5 min | 1.5 mi |
| Military Bases | Distance | ||
|---|---|---|---|
| Military Bases | Distance | ||
| Drive: | 127 min | 91.7 mi |
- Washer/Dryer
- Fireplace
- Stainless Steel Appliances
- Pantry
- Kitchen
- Hardwood Floors
- Family Room
- Basement
- Furnished
- Furnished Units Available
- Deck
1206 Harlstone Cres Photos
What Are Walk Score®, Transit Score®, and Bike Score® Ratings?
Walk Score® measures the walkability of any address. Transit Score® measures access to public transit. Bike Score® measures the bikeability of any address.
What is a Sound Score Rating?
A Sound Score Rating aggregates noise caused by vehicle traffic, airplane traffic and local sources





