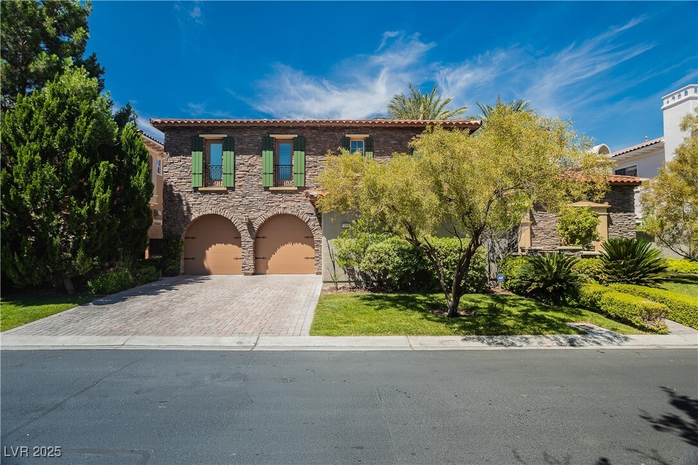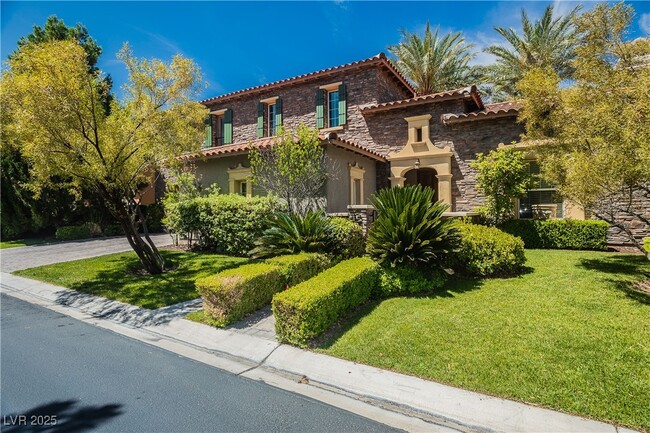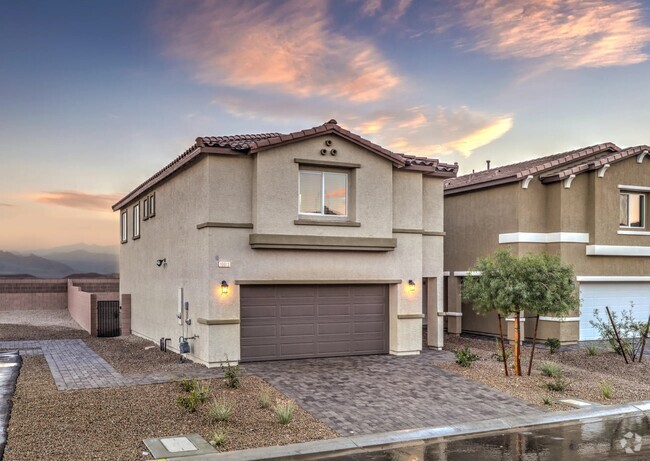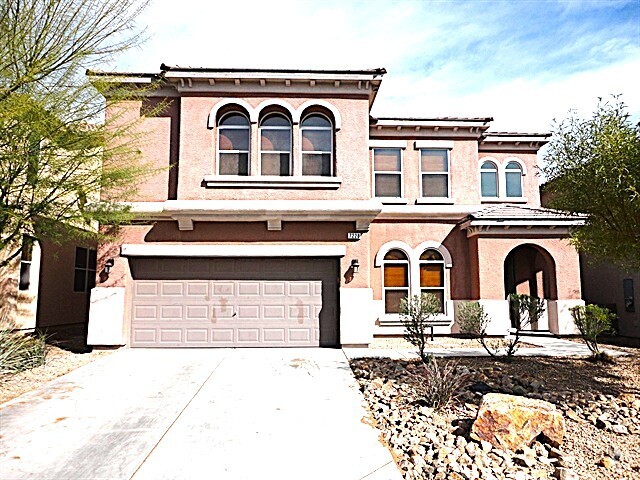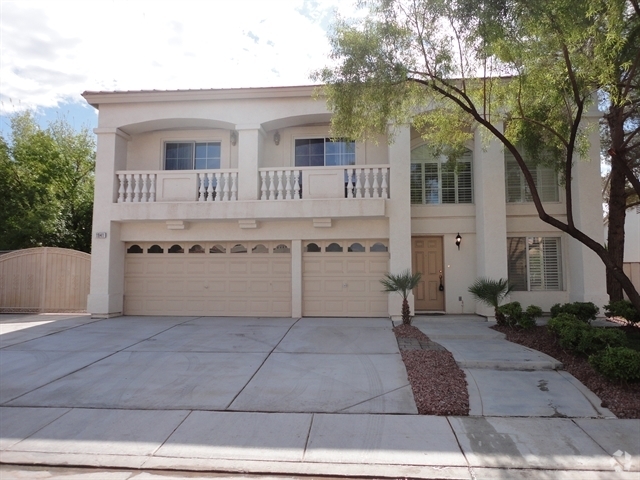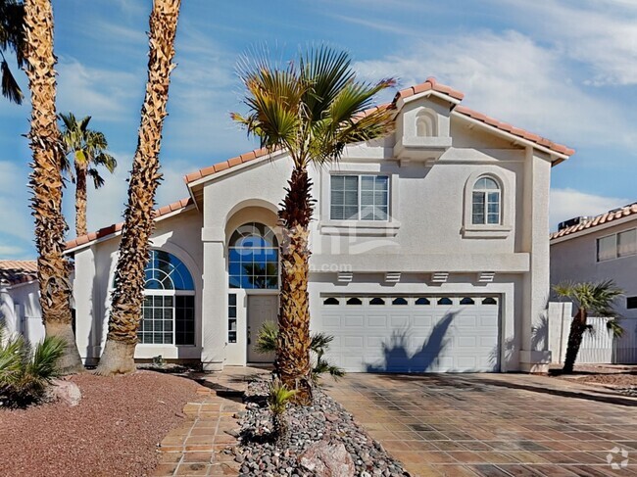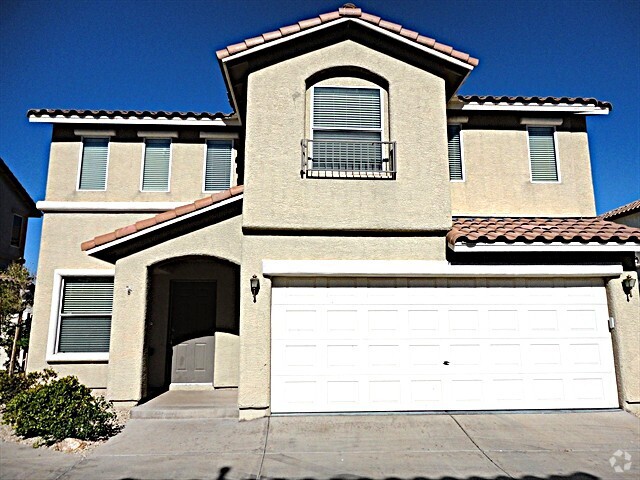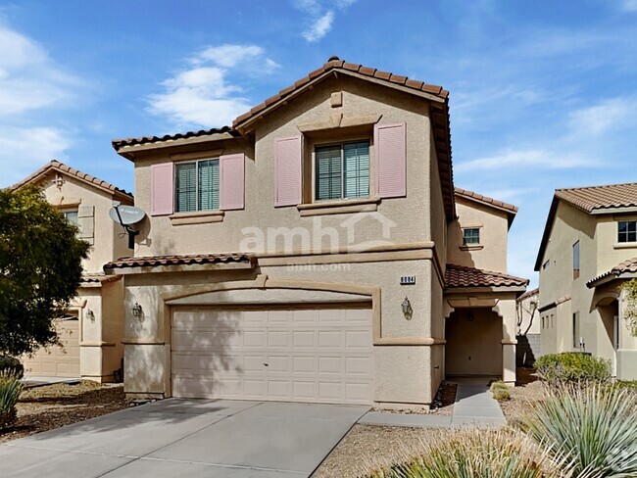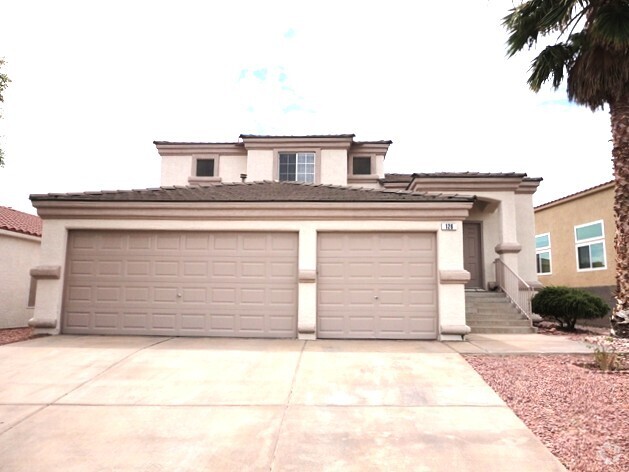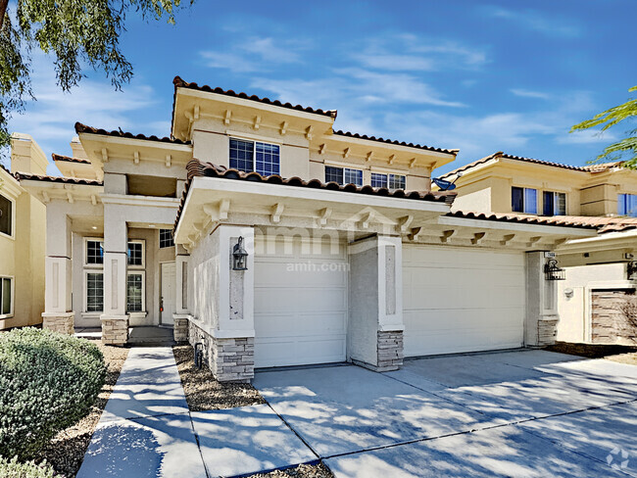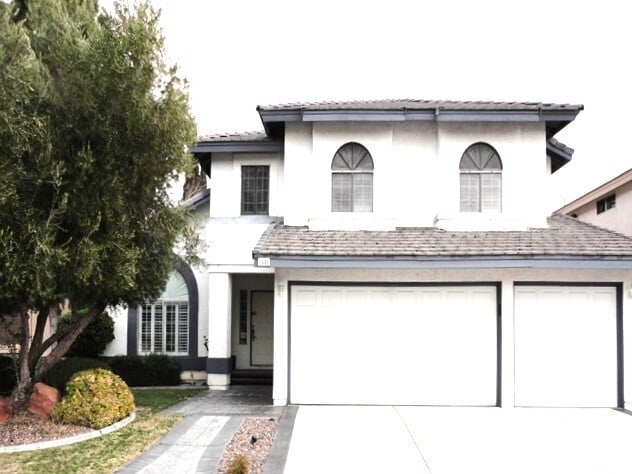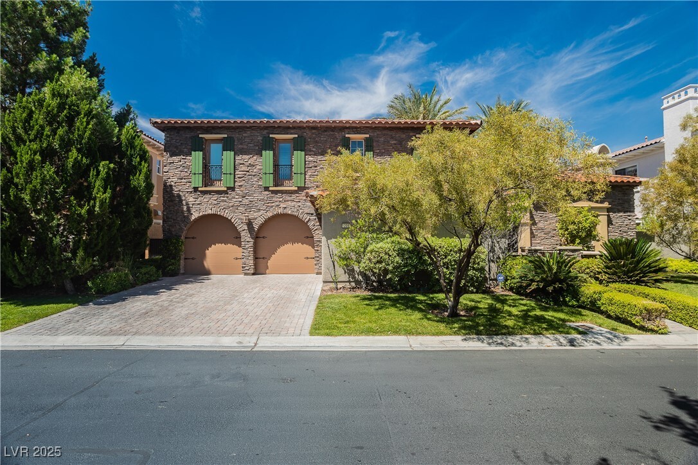12097 Oakland Hills Dr
Las Vegas, NV 89141
-
Bedrooms
5
-
Bathrooms
6
-
Square Feet
5,098 sq ft
-
Available
Available Now
Highlights
- Accessory Dwelling Unit (ADU)
- On Golf Course
- Golf Course Community
- Country Club
- Fitness Center
- Pool and Spa

About This Home
This award-winning Da Vinci model by Christopher Homes is a masterpiece behind the guarded gates of Southern Highlands Golf Club. Set on a prime golf course lot, it offers stunning golf and mountain views, blending luxury with timeless elegance. Spanning over 5,000 sq. ft., the home features a grand entry, soaring ceilings, and a dramatic spiral staircase. The gourmet kitchen has top-tier stainless steel appliances, including a Sub-Zero refrigerator. French doors open to a serene courtyard with four mature date palms, creating a tranquil oasis. For privacy and flexibility, two detached casita suites connect to the courtyard. Inside, travertine floors, high ceilings, and an open layout enhance the sophisticated ambiance. The backyard is an entertainer’s paradise with a resort-style pool, spa, gazebo, and private putting green. With striking architecture and luxurious finishes, this home offers an elite lifestyle in one of Las Vegas’ most exclusive communities.
12097 Oakland Hills Dr is a house located in Clark County and the 89141 ZIP Code. This area is served by the Clark County attendance zone.
Home Details
Home Type
Year Built
Additional Homes
Bedrooms and Bathrooms
Flooring
Home Design
Interior Spaces
Kitchen
Laundry
Listing and Financial Details
Lot Details
Outdoor Features
Parking
Pool
Schools
Utilities
Views
Community Details
Overview
Pet Policy
Recreation
Security
Contact
- Listed by Frank Napoli | BHHS Nevada Properties
- Phone Number
- Website View Property Website
- Contact
-
Source
 Greater Las Vegas Association of REALTORS®
Greater Las Vegas Association of REALTORS®
- Washer/Dryer
- Air Conditioning
- Ceiling Fans
- Dishwasher
- Disposal
- Microwave
- Oven
- Range
- Refrigerator
- Warming Drawer
- Carpet
Nestled in the secluded foothills of Las Vegas, Southern Highlands is a scenic suburban community brimming with tree-lined streets and stunning mountain views. Residents enjoy an array of outdoor activities at Somerset Hills Park and the renowned Southern Highlands Golf Club.
Southern Highlands offers residents close proximity to numerous plazas containing a host of convenient stores and eateries as well as the expansive Las Vegas South Premium Outlets. Quick access to I-15 gets Southern Highlands residents to nearby attractions like M Resort Spa Casino, Lion Habitat Ranch, and Sloan Canyon National Conservation Area. Southern Highlands is also just a short drive away from the excitement of Seven Magic Mountains and the famous Las Vegas Strip.
Learn more about living in Southern Highlands| Colleges & Universities | Distance | ||
|---|---|---|---|
| Colleges & Universities | Distance | ||
| Drive: | 20 min | 12.3 mi | |
| Drive: | 19 min | 12.4 mi | |
| Drive: | 20 min | 12.9 mi | |
| Drive: | 21 min | 14.4 mi |
 The GreatSchools Rating helps parents compare schools within a state based on a variety of school quality indicators and provides a helpful picture of how effectively each school serves all of its students. Ratings are on a scale of 1 (below average) to 10 (above average) and can include test scores, college readiness, academic progress, advanced courses, equity, discipline and attendance data. We also advise parents to visit schools, consider other information on school performance and programs, and consider family needs as part of the school selection process.
The GreatSchools Rating helps parents compare schools within a state based on a variety of school quality indicators and provides a helpful picture of how effectively each school serves all of its students. Ratings are on a scale of 1 (below average) to 10 (above average) and can include test scores, college readiness, academic progress, advanced courses, equity, discipline and attendance data. We also advise parents to visit schools, consider other information on school performance and programs, and consider family needs as part of the school selection process.
View GreatSchools Rating Methodology
Transportation options available in Las Vegas include Mgm Grand Station, located 11.3 miles from 12097 Oakland Hills Dr. 12097 Oakland Hills Dr is near Harry Reid International, located 11.5 miles or 17 minutes away, and Boulder City Municipal, located 24.4 miles or 34 minutes away.
| Transit / Subway | Distance | ||
|---|---|---|---|
| Transit / Subway | Distance | ||
|
|
Drive: | 18 min | 11.3 mi |
|
|
Drive: | 17 min | 12.2 mi |
|
|
Drive: | 18 min | 12.3 mi |
|
|
Drive: | 18 min | 12.5 mi |
|
|
Drive: | 20 min | 14.1 mi |
| Airports | Distance | ||
|---|---|---|---|
| Airports | Distance | ||
|
Harry Reid International
|
Drive: | 17 min | 11.5 mi |
|
Boulder City Municipal
|
Drive: | 34 min | 24.4 mi |
Time and distance from 12097 Oakland Hills Dr.
| Shopping Centers | Distance | ||
|---|---|---|---|
| Shopping Centers | Distance | ||
| Drive: | 4 min | 1.6 mi | |
| Drive: | 6 min | 2.4 mi | |
| Drive: | 5 min | 2.7 mi |
| Parks and Recreation | Distance | ||
|---|---|---|---|
| Parks and Recreation | Distance | ||
|
Shark Reef at Mandalay Bay
|
Drive: | 15 min | 10.3 mi |
| Hospitals | Distance | ||
|---|---|---|---|
| Hospitals | Distance | ||
| Drive: | 8 min | 5.4 mi | |
| Drive: | 19 min | 10.6 mi | |
| Drive: | 19 min | 13.2 mi |
| Military Bases | Distance | ||
|---|---|---|---|
| Military Bases | Distance | ||
| Drive: | 42 min | 28.9 mi |
You May Also Like
Similar Rentals Nearby
What Are Walk Score®, Transit Score®, and Bike Score® Ratings?
Walk Score® measures the walkability of any address. Transit Score® measures access to public transit. Bike Score® measures the bikeability of any address.
What is a Sound Score Rating?
A Sound Score Rating aggregates noise caused by vehicle traffic, airplane traffic and local sources
