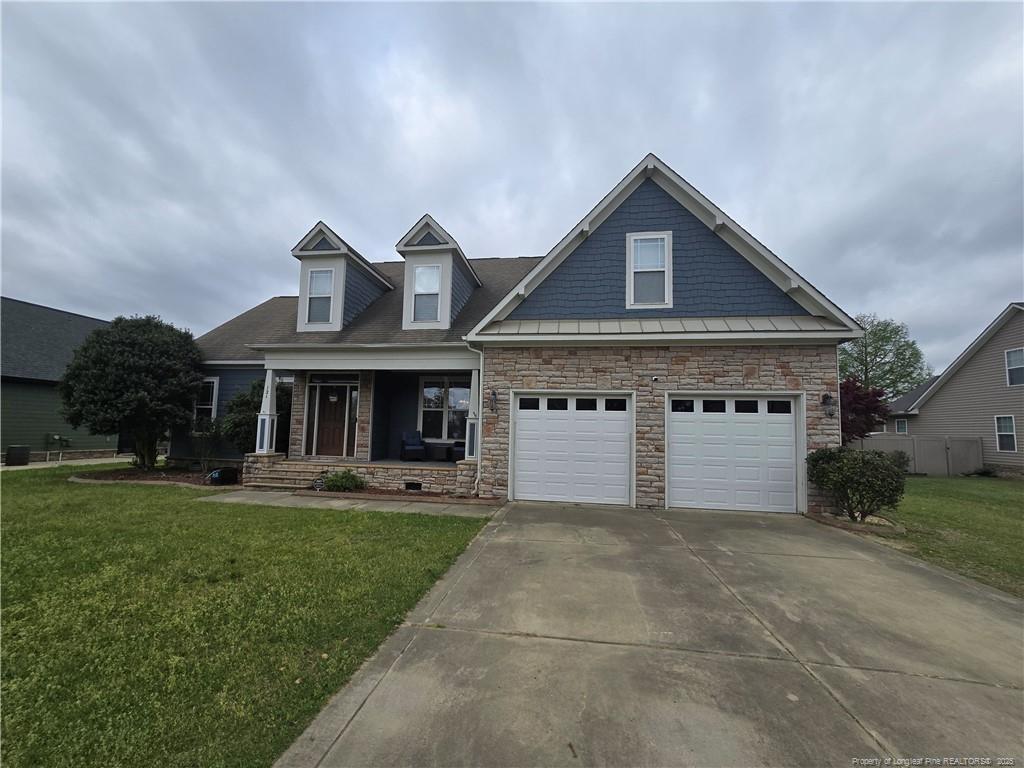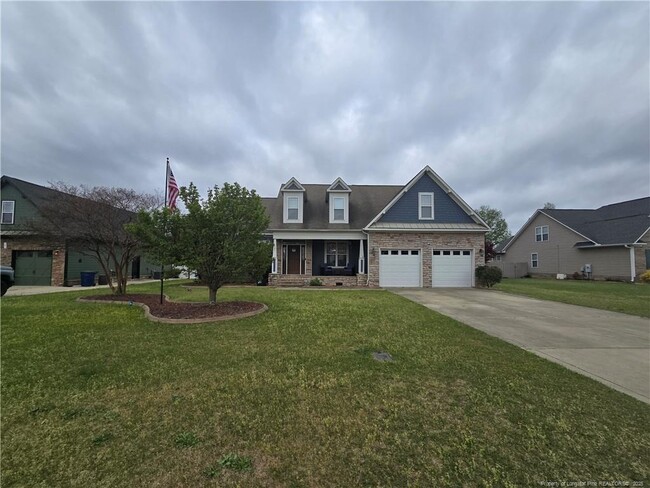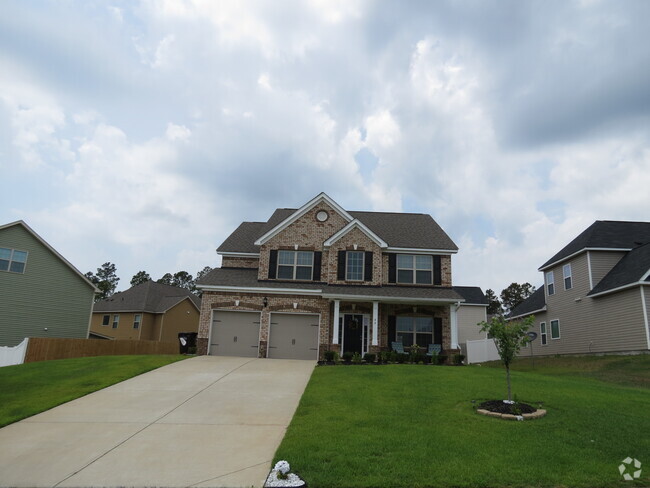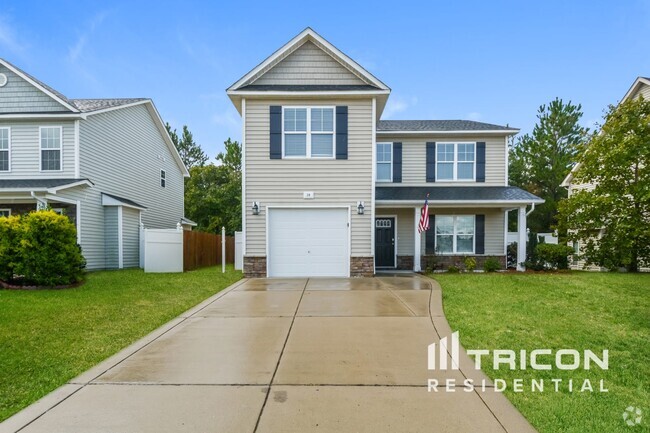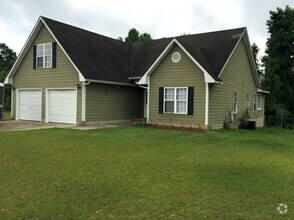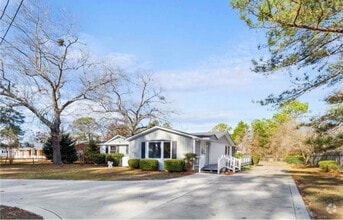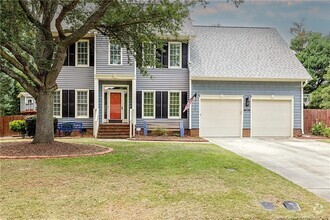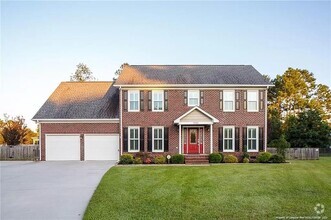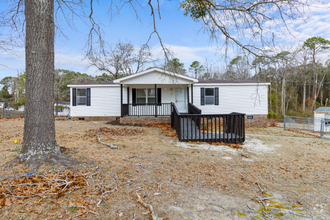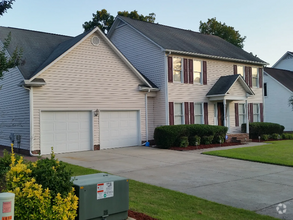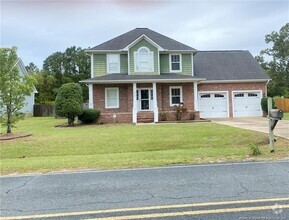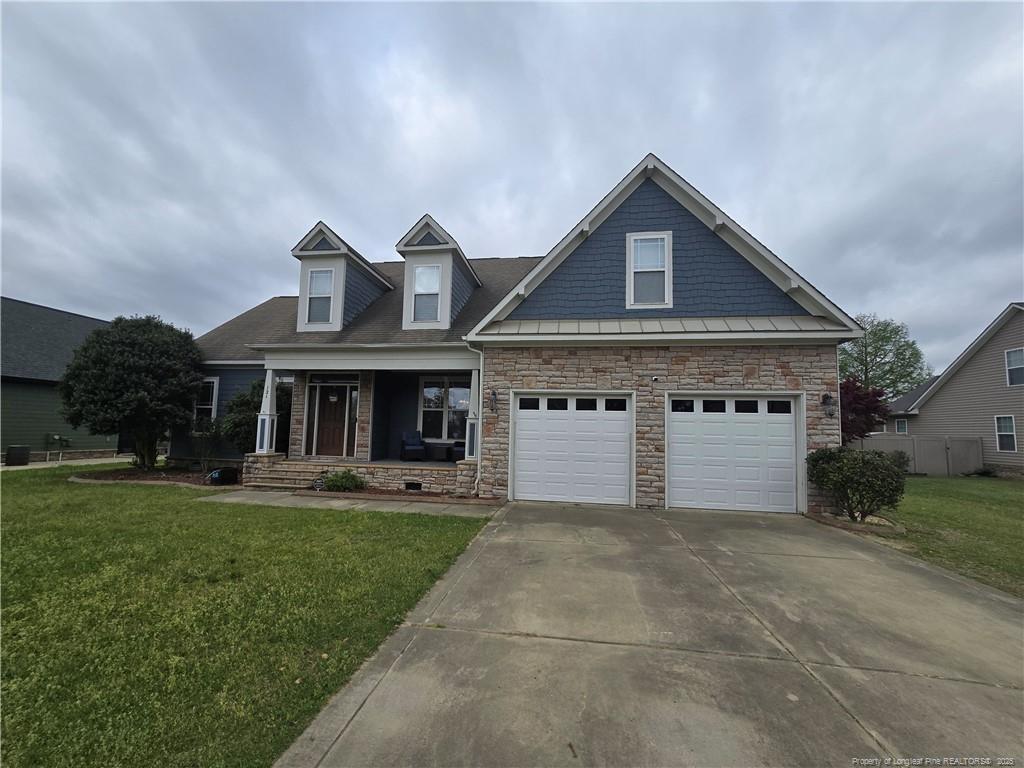121 Oakridge Dr
Raeford, NC 28376
-
Bedrooms
4
-
Bathrooms
3.5
-
Square Feet
--
-
Available
Not Available
Highlights
- Deck
- Cathedral Ceiling
- Wood Flooring
- Main Floor Primary Bedroom
- Secondary Bathroom Jetted Tub
- Granite Countertops

About This Home
This 4 bed plus bonus room 3.5 bath stunning home in Brownstone Farms sits on nearly an acre, offering plenty of space inside and out. The inviting two-story foyer leads to a bright and open living area with a soaring ceiling, cozy fireplace, and elegant hardwood floors. A formal dining room provides the perfect setting for special gatherings. The kitchen is designed for both style and function, featuring an island, a spacious pantry, a built-in desk, and a charming breakfast nook. The first-floor primary suite includes two walk-in closets, dual vanities, a jetted tub, and a tiled shower. Upstairs, you’ll find three additional bedrooms, including one that could serve as a second master or guest suite, along with an office, a versatile bonus room, and a third full bath. The expansive fenced backyard with a deck is ideal for outdoor entertaining. Conveniently located near shopping, dining, and a local golf course.
121 Oakridge Dr is a house located in Hoke County and the 28376 ZIP Code. This area is served by the Hoke County attendance zone.
Home Details
Home Type
Year Built
Basement
Bedrooms and Bathrooms
Flooring
Home Design
Home Security
Interior Spaces
Kitchen
Laundry
Listing and Financial Details
Lot Details
Outdoor Features
Parking
Schools
Utilities
Community Details
Overview
Contact
- Listed by SORNIAN (INGRID) STELLY | STONE GABLES PROPERTY MANAGEMENT
- Phone Number
- Contact
-
Source
 Longleaf Pine REALTORS®
Longleaf Pine REALTORS®
- Dishwasher
- Eat-in Kitchen
- Carpet
| Colleges & Universities | Distance | ||
|---|---|---|---|
| Colleges & Universities | Distance | ||
| Drive: | 25 min | 16.1 mi | |
| Drive: | 29 min | 18.7 mi | |
| Drive: | 34 min | 23.0 mi | |
| Drive: | 55 min | 32.4 mi |
 The GreatSchools Rating helps parents compare schools within a state based on a variety of school quality indicators and provides a helpful picture of how effectively each school serves all of its students. Ratings are on a scale of 1 (below average) to 10 (above average) and can include test scores, college readiness, academic progress, advanced courses, equity, discipline and attendance data. We also advise parents to visit schools, consider other information on school performance and programs, and consider family needs as part of the school selection process.
The GreatSchools Rating helps parents compare schools within a state based on a variety of school quality indicators and provides a helpful picture of how effectively each school serves all of its students. Ratings are on a scale of 1 (below average) to 10 (above average) and can include test scores, college readiness, academic progress, advanced courses, equity, discipline and attendance data. We also advise parents to visit schools, consider other information on school performance and programs, and consider family needs as part of the school selection process.
View GreatSchools Rating Methodology
You May Also Like
Similar Rentals Nearby
What Are Walk Score®, Transit Score®, and Bike Score® Ratings?
Walk Score® measures the walkability of any address. Transit Score® measures access to public transit. Bike Score® measures the bikeability of any address.
What is a Sound Score Rating?
A Sound Score Rating aggregates noise caused by vehicle traffic, airplane traffic and local sources
