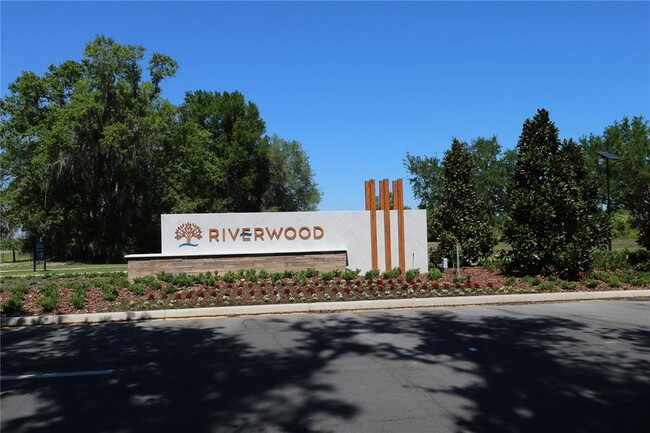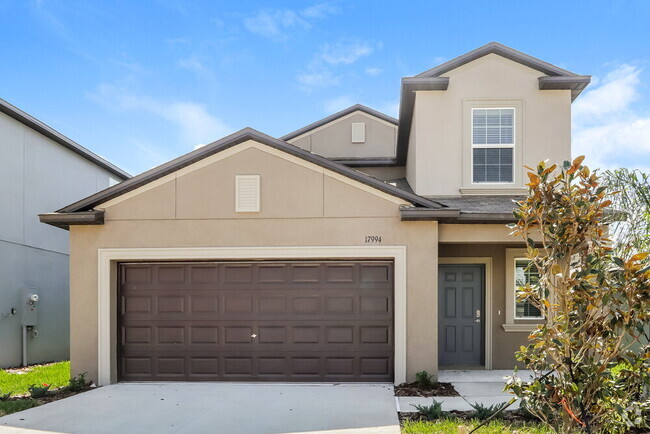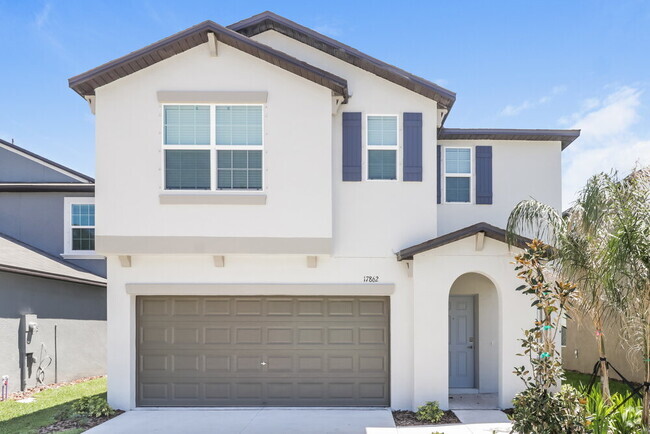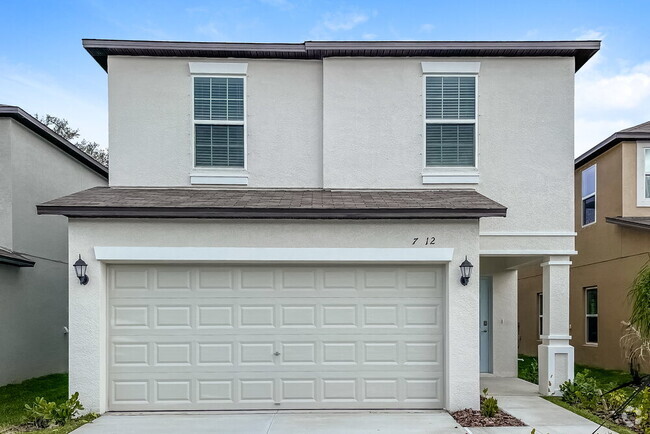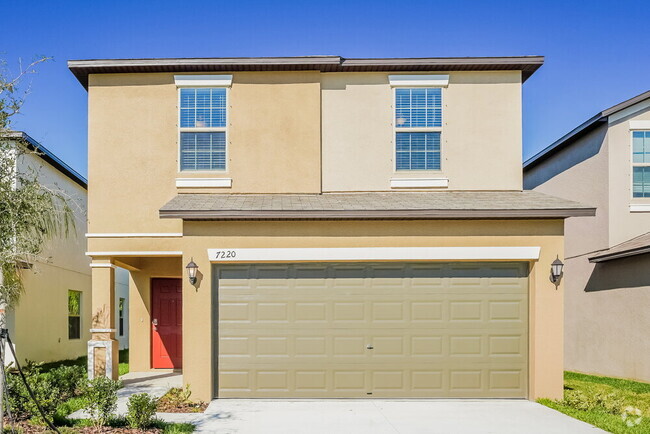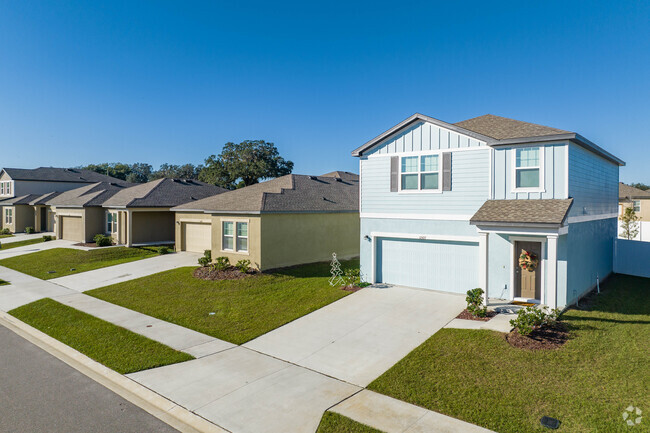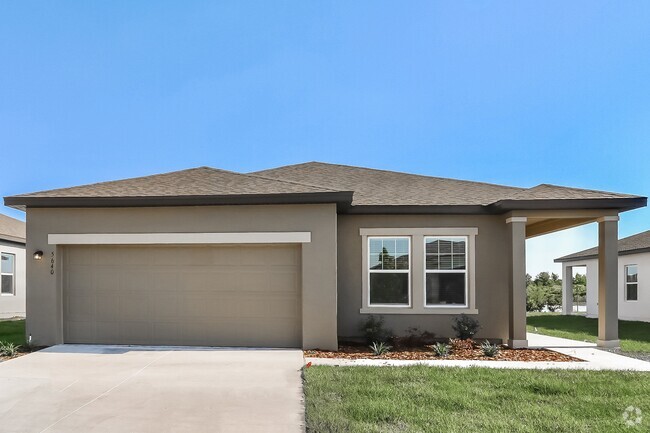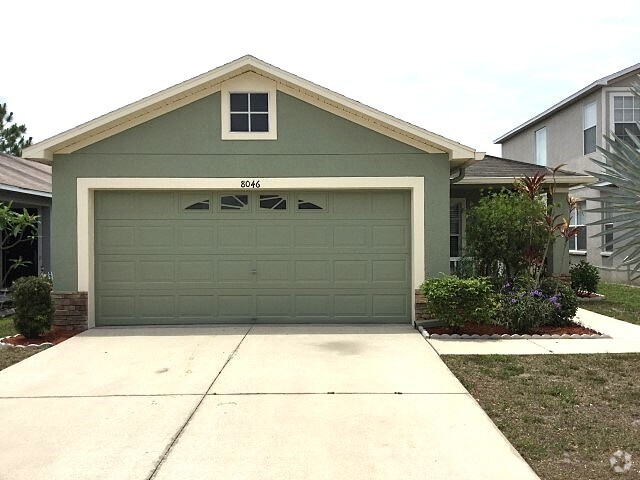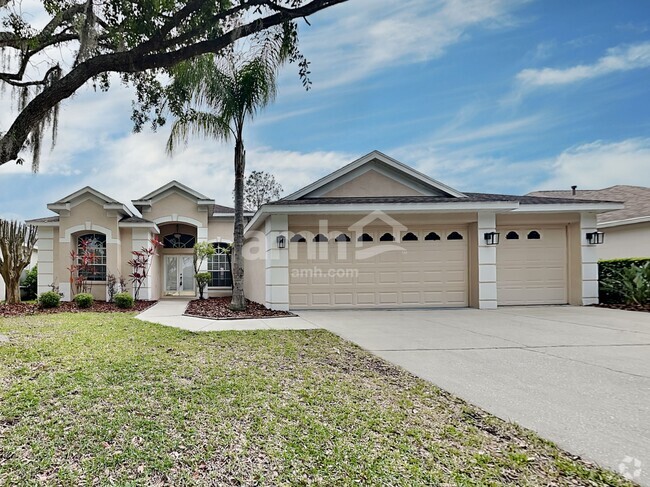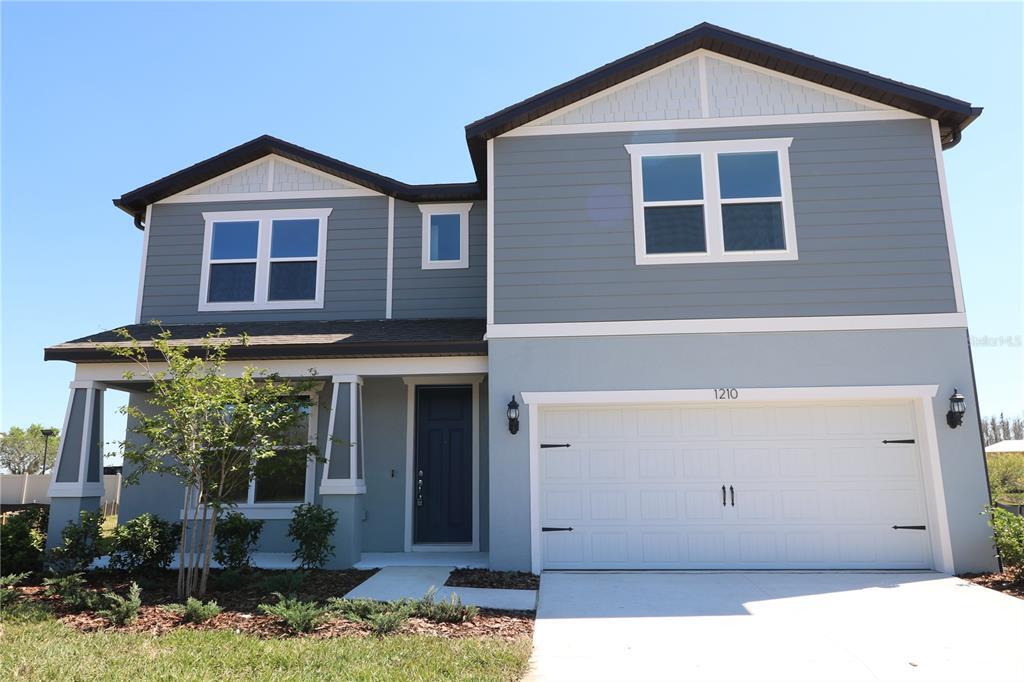1210 Mumford Ct
Zephyrhills, FL 33540
-
Bedrooms
4
-
Bathrooms
3.5
-
Square Feet
2,894 sq ft
-
Available
Available Now
Highlights
- Built in 2025 | New Construction
- Open Floorplan
- Main Floor Primary Bedroom
- Loft
- High Ceiling
- Great Room

About This Home
Brand New Luxury Home for Lease in Riverwood Community. This stunning brand-new home is ready for immediate occupancy and offers an exceptional living experience. Nestled in the highly desirable Riverwood Community,conveniently located off Hwy 301,Gall Blvd,Meadow Pointe Blvd,and SR 56,this home provides easy access to major roads and nearby amenities. Boasting 4 spacious bedrooms,3.5 elegant baths,and approximately 2,900 square feet of living space,this home features high-end upgrades throughout for the ultimate in luxury living. The residence is situated on a quiet cul-de-sac and includes a two-car garage and an expansive,oversized backyard. Enjoy serene views of the pond area from the large,extended covered patio – the perfect space for relaxing or entertaining. Upon entering,you’ll be greeted by a grand foyer leading into the open and airy great room,complete with a large 4-panel sliding glass door system that opens up to the extended covered patio. A versatile flex space off the foyer can be used as a den,office,or second living room. The open-concept layout of the great room is ideal for hosting family gatherings and entertaining guests. The chef-inspired kitchen is a true highlight,featuring a spacious island overlooking the great room,breakfast nook,and backyard. It includes 42” upper cabinets,soft-close lower cabinets,beautiful quartz countertops,crown molding,and premium appliances such as a wall oven/microwave combination,gas cooktop,and vented range hood. The large island also offers additional seating with a breakfast bar,along with an island sink and built-in dishwasher. The master suite is conveniently located on the first floor and features a luxurious en-suite bath with dual vanities,a spacious walk-in closet,and a large open walk-in shower with dual rain showerheads. The first-floor layout also includes a laundry room with easy access to the two-car garage. Upstairs,you'll find a generous loft area with plenty of room for multiple uses,such as a playroom,media center,or additional living space. The second level includes three additional bedrooms,two of which have walk-in closets and share a well-appointed bath. The third bedroom comes with its own en-suite bathroom. This brand-new home is built with energy-efficient lighting and windows in accordance with the latest building codes. Additional features include a natural gas cooktop,tankless hot water heater,and the ability to open the great room’s sliding glass doors to blend indoor and outdoor living. The large,pie-shaped backyard and pond views from the covered patio create a serene and private outdoor oasis. Lawn care,trash collection,and cable/internet are all included in the rent.
Unique Features
- NewConstruction
1210 Mumford Ct is a house located in Pasco County and the 33540 ZIP Code. This area is served by the Pasco attendance zone.
Home Details
Home Type
Year Built
Bedrooms and Bathrooms
Flooring
Home Design
Home Security
Interior Spaces
Kitchen
Laundry
Listing and Financial Details
Lot Details
Outdoor Features
Parking
Utilities
Community Details
Overview
Pet Policy
Contact
- Listed by Keith Houtz | TAMPA BAY PREMIER REALTY
- Phone Number
- Contact
-
Source
 Stellar MLS
Stellar MLS
- NewConstruction
Zephyrhills, which sits northeast of Tampa and just south of Dade City, treasures its history. Neighborhood volunteers throw themselves into historical preservation of older buildings as well as community-building events centered around the downtown's Main Street. Locally-sponsored parades draw locals together, and regular community rummage sales let neighbors trade their treasures and check out the work of local artists.
Large apartment and condo complexes dot Zephyrhills, and many of them provide nice views overlooking small lakes. The area prides itself on its clean water, and Zephyr Park attracts kids and adults alike for water park fun during hot weather.
Learn more about living in Zephyrhills Area| Colleges & Universities | Distance | ||
|---|---|---|---|
| Colleges & Universities | Distance | ||
| Drive: | 28 min | 16.2 mi | |
| Drive: | 29 min | 16.5 mi | |
| Drive: | 26 min | 17.8 mi | |
| Drive: | 26 min | 18.3 mi |
 The GreatSchools Rating helps parents compare schools within a state based on a variety of school quality indicators and provides a helpful picture of how effectively each school serves all of its students. Ratings are on a scale of 1 (below average) to 10 (above average) and can include test scores, college readiness, academic progress, advanced courses, equity, discipline and attendance data. We also advise parents to visit schools, consider other information on school performance and programs, and consider family needs as part of the school selection process.
The GreatSchools Rating helps parents compare schools within a state based on a variety of school quality indicators and provides a helpful picture of how effectively each school serves all of its students. Ratings are on a scale of 1 (below average) to 10 (above average) and can include test scores, college readiness, academic progress, advanced courses, equity, discipline and attendance data. We also advise parents to visit schools, consider other information on school performance and programs, and consider family needs as part of the school selection process.
View GreatSchools Rating Methodology
Transportation options available in Zephyrhills include Centennial Park Station (#1), located 22.8 miles from 1210 Mumford Ct. 1210 Mumford Ct is near Tampa International, located 31.9 miles or 46 minutes away, and St Pete-Clearwater International, located 41.1 miles or 64 minutes away.
| Transit / Subway | Distance | ||
|---|---|---|---|
| Transit / Subway | Distance | ||
| Drive: | 33 min | 22.8 mi | |
| Drive: | 33 min | 22.9 mi | |
| Drive: | 34 min | 23.1 mi | |
| Drive: | 34 min | 23.4 mi | |
| Drive: | 36 min | 24.0 mi |
| Commuter Rail | Distance | ||
|---|---|---|---|
| Commuter Rail | Distance | ||
|
|
Drive: | 36 min | 24.0 mi |
|
|
Drive: | 39 min | 28.0 mi |
|
|
Drive: | 59 min | 42.7 mi |
| Airports | Distance | ||
|---|---|---|---|
| Airports | Distance | ||
|
Tampa International
|
Drive: | 46 min | 31.9 mi |
|
St Pete-Clearwater International
|
Drive: | 64 min | 41.1 mi |
Time and distance from 1210 Mumford Ct.
| Shopping Centers | Distance | ||
|---|---|---|---|
| Shopping Centers | Distance | ||
| Drive: | 11 min | 6.1 mi | |
| Drive: | 11 min | 6.4 mi | |
| Drive: | 11 min | 6.4 mi |
| Parks and Recreation | Distance | ||
|---|---|---|---|
| Parks and Recreation | Distance | ||
|
Fort Foster State Historic Site
|
Drive: | 7 min | 3.6 mi |
|
Dead River Park
|
Drive: | 12 min | 5.8 mi |
|
Hillsborough River State Park
|
Drive: | 14 min | 6.3 mi |
|
John B. Sargeant Park
|
Drive: | 11 min | 8.6 mi |
|
Flatwoods Park
|
Drive: | 16 min | 9.7 mi |
| Hospitals | Distance | ||
|---|---|---|---|
| Hospitals | Distance | ||
| Drive: | 11 min | 6.9 mi | |
| Drive: | 15 min | 10.2 mi | |
| Drive: | 17 min | 11.9 mi |
| Military Bases | Distance | ||
|---|---|---|---|
| Military Bases | Distance | ||
| Drive: | 56 min | 34.2 mi | |
| Drive: | 59 min | 41.2 mi |
You May Also Like
Similar Rentals Nearby
-
-
-
$2,5904 Beds, 2.5 Baths, 1,763 sq ftHouse for Rent
-
$2,5404 Beds, 2.5 Baths, 1,764 sq ftHouse for Rent
-
-
-
-
-
-
What Are Walk Score®, Transit Score®, and Bike Score® Ratings?
Walk Score® measures the walkability of any address. Transit Score® measures access to public transit. Bike Score® measures the bikeability of any address.
What is a Sound Score Rating?
A Sound Score Rating aggregates noise caused by vehicle traffic, airplane traffic and local sources

