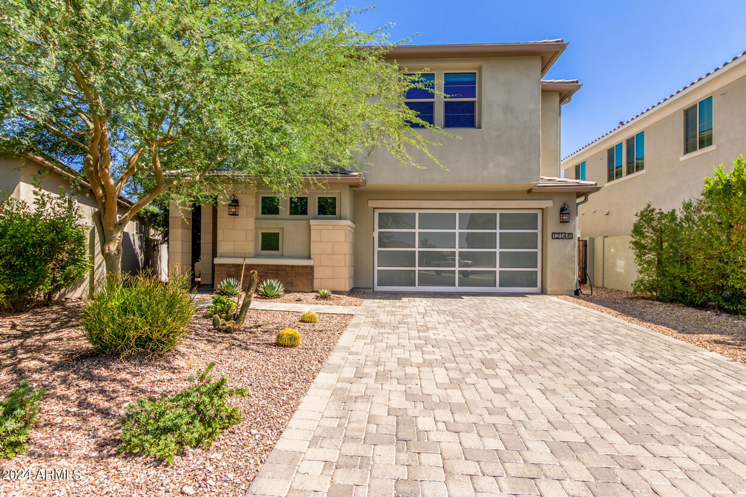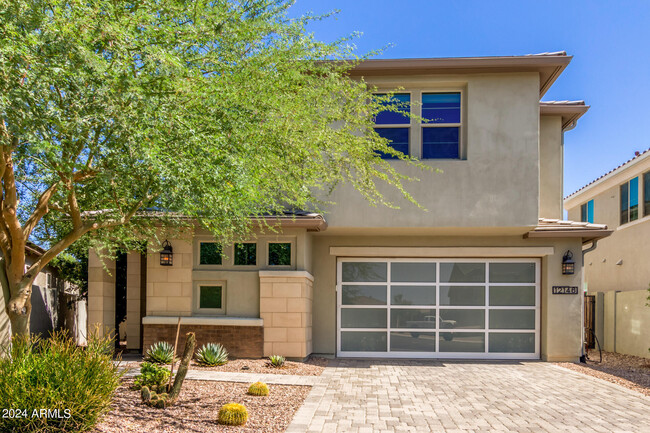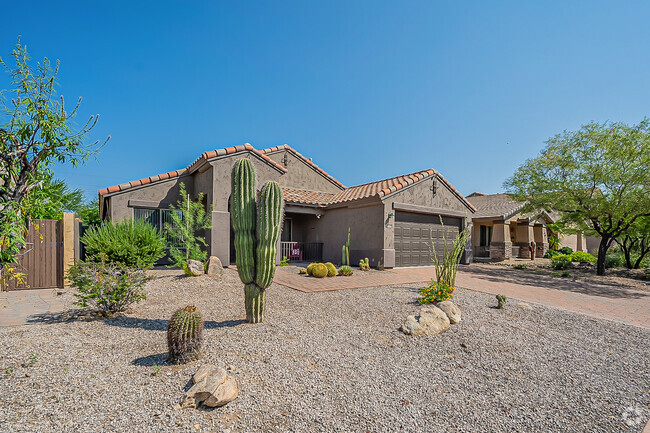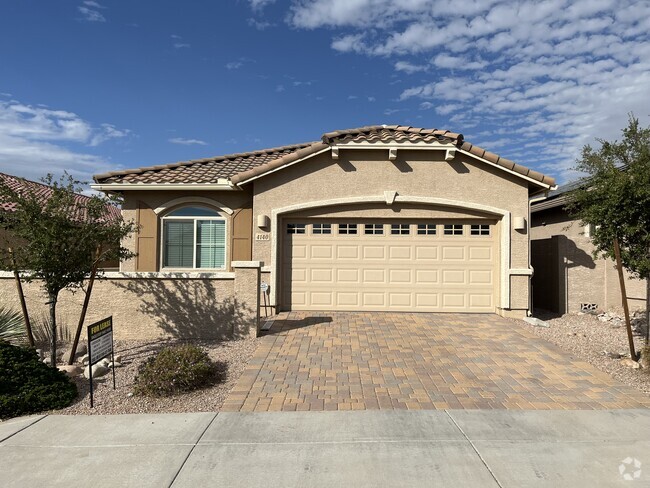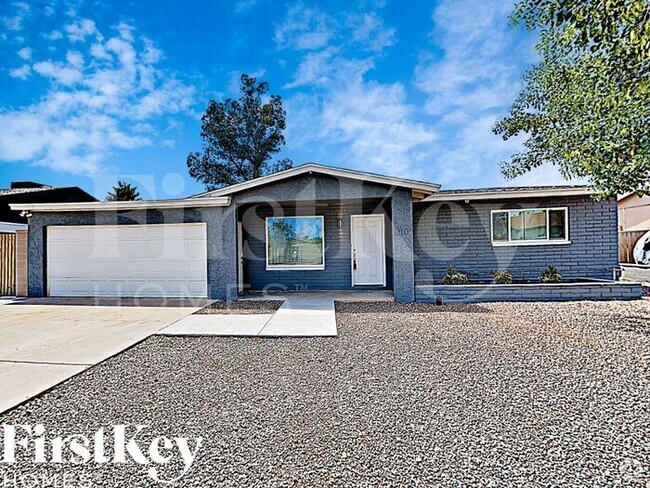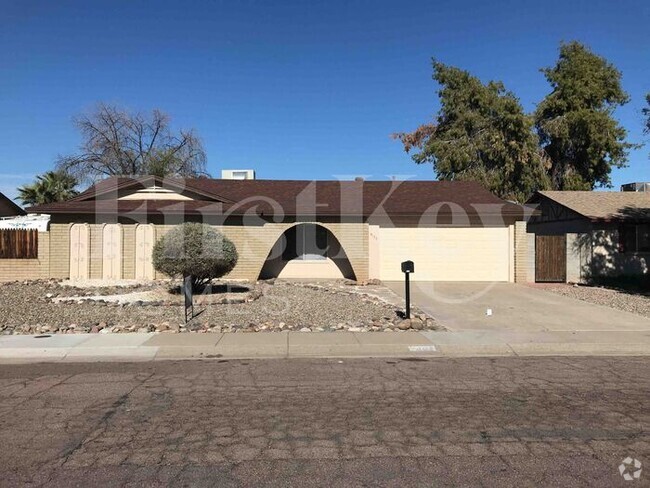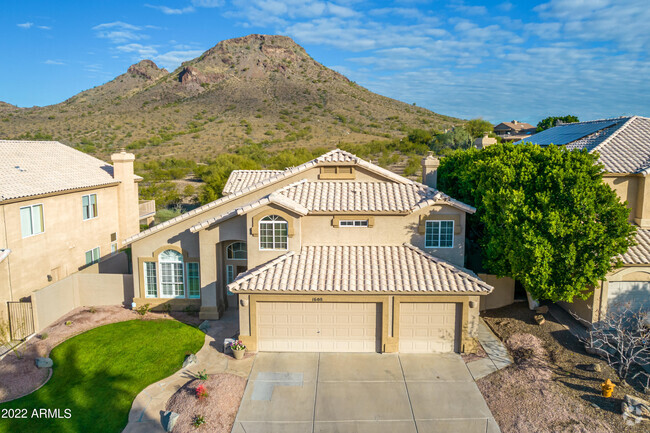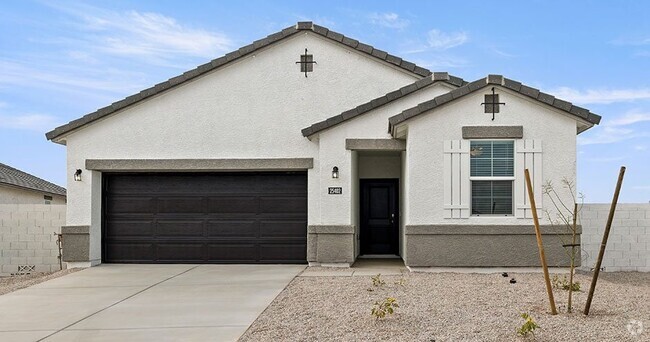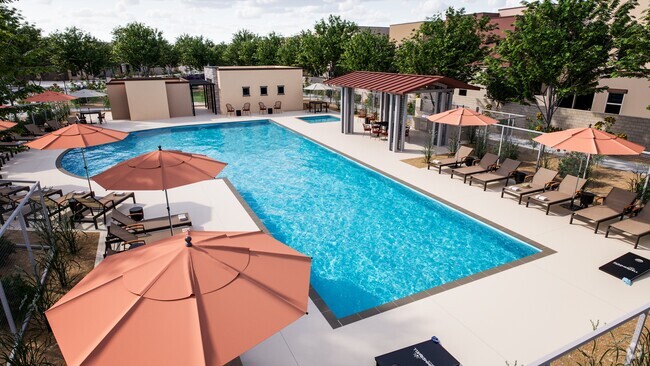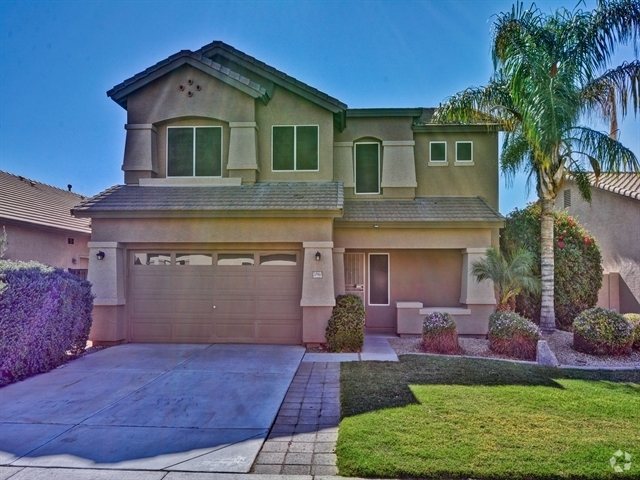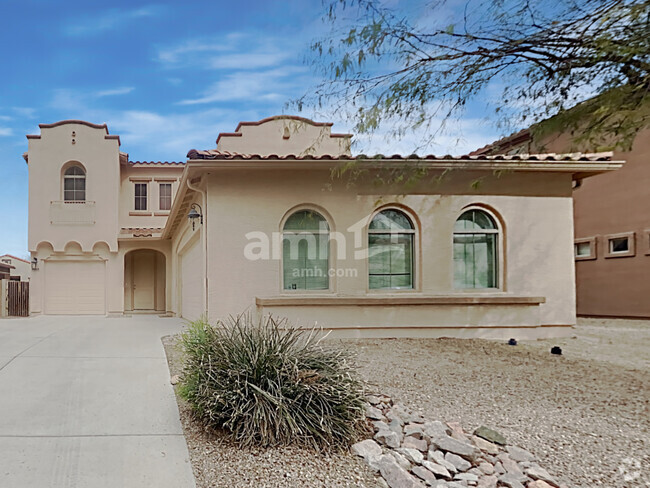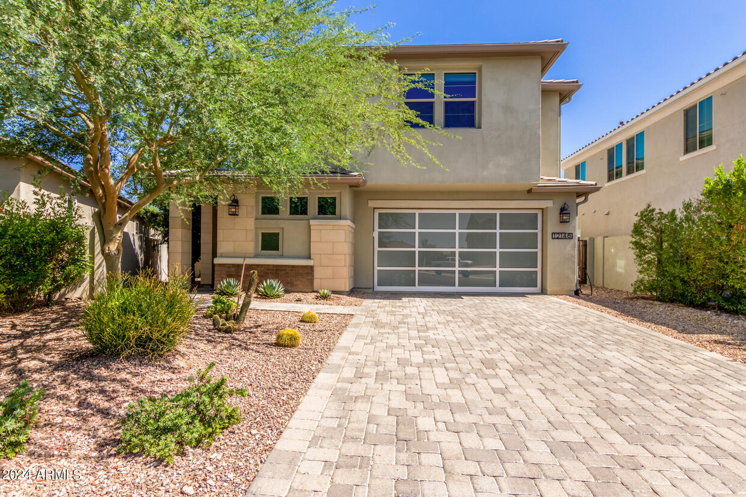12146 W Peak View Rd
Peoria, AZ 85383
-
Bedrooms
5
-
Bathrooms
5
-
Square Feet
3,121 sq ft
-
Available
Available Now
Highlights
- Heated Spa
- Heated Pool
- Furnished
- Granite Countertops
- Covered patio or porch
- Gazebo

About This Home
LUXURY RETREAT! This stunning,modern 5 Bedrooms,Den,4.5 Bathrooms,Guest House,3 Car Garage paradise showcases attention to detail. Enjoy the Gourmet Kitchen with waterfall Marble Island,Upgraded Stainless Steel Appliances,Dual Ovens,Walk-In Pantry,Gas Range,Eat-In Kitchen &Dining Area,Relaxing Family Room,Private Courtyard,Great Entertaining Space,Open Loft,4 Bedrooms Upstairs with the Master Bedroom delivering an inviting Separate Shower & Tub. A Guest House with one bedroom & one full bathroom is located in the courtyard. The backyard will impress you with its designer backpatio & resort style swimming pool & heated spa. Lots of privacy in a lush paradise. Easy access to restaurants,entertainment,highway,Lake Pleasant & so much more. Must see to be inspired!
12146 W Peak View Rd is a house located in Maricopa County and the 85383 ZIP Code. This area is served by the Peoria Unified attendance zone.
Home Details
Home Type
Year Built
Bedrooms and Bathrooms
Flooring
Home Design
Home Security
Interior Spaces
Kitchen
Laundry
Listing and Financial Details
Lot Details
Outdoor Features
Parking
Pool
Schools
Utilities
Community Details
Overview
Pet Policy
Recreation
Fees and Policies
Details
Property Information
-
Furnished Units Available
Contact
- Listed by Fred Delgado | TruCore Agency
- Phone Number
- Contact
-
Source
Arizona Regional MLS
- Furnished
Lake Pleasant is approximately 50 miles northwest of downtown Phoenix, surrounded by Sonoran desert park lands and towering mountain vistas. Lake Pleasant Regional Park is the home of Phoenix and Scottsdale’s largest lake, which stretches more than 10,000 acres alone. The lake is the perfect place to fly fish, kayak, boat, and explore the wildlife that lives in the area. After a full, fun-filled day on the lake, grab a bite to eat at Dillon’s Bayou for exceptional barbecue over the marina.
In addition to its natural gem, Lake Pleasant has been recognized for safety and rapid growth by Parenting magazine and WalletHub. Residents in this charming community enjoy seven lush golf courses, and annual events like festivals and movie nights at Surprise Stadium, an MLB spring training compound.
Learn more about living in Lake Pleasant| Colleges & Universities | Distance | ||
|---|---|---|---|
| Colleges & Universities | Distance | ||
| Drive: | 19 min | 10.4 mi | |
| Drive: | 27 min | 13.8 mi | |
| Drive: | 33 min | 16.3 mi | |
| Drive: | 36 min | 18.8 mi |
 The GreatSchools Rating helps parents compare schools within a state based on a variety of school quality indicators and provides a helpful picture of how effectively each school serves all of its students. Ratings are on a scale of 1 (below average) to 10 (above average) and can include test scores, college readiness, academic progress, advanced courses, equity, discipline and attendance data. We also advise parents to visit schools, consider other information on school performance and programs, and consider family needs as part of the school selection process.
The GreatSchools Rating helps parents compare schools within a state based on a variety of school quality indicators and provides a helpful picture of how effectively each school serves all of its students. Ratings are on a scale of 1 (below average) to 10 (above average) and can include test scores, college readiness, academic progress, advanced courses, equity, discipline and attendance data. We also advise parents to visit schools, consider other information on school performance and programs, and consider family needs as part of the school selection process.
View GreatSchools Rating Methodology
Transportation options available in Peoria include 19Th Ave/Dunlap, located 28.4 miles from 12146 W Peak View Rd. 12146 W Peak View Rd is near Phoenix Sky Harbor International, located 42.7 miles or 57 minutes away.
| Transit / Subway | Distance | ||
|---|---|---|---|
| Transit / Subway | Distance | ||
|
|
Drive: | 37 min | 28.4 mi |
|
|
Drive: | 39 min | 29.4 mi |
|
|
Drive: | 39 min | 30.0 mi |
|
|
Drive: | 41 min | 31.1 mi |
|
|
Drive: | 43 min | 32.4 mi |
| Airports | Distance | ||
|---|---|---|---|
| Airports | Distance | ||
|
Phoenix Sky Harbor International
|
Drive: | 57 min | 42.7 mi |
Time and distance from 12146 W Peak View Rd.
| Shopping Centers | Distance | ||
|---|---|---|---|
| Shopping Centers | Distance | ||
| Walk: | 13 min | 0.7 mi | |
| Walk: | 14 min | 0.8 mi | |
| Walk: | 18 min | 0.9 mi |
| Parks and Recreation | Distance | ||
|---|---|---|---|
| Parks and Recreation | Distance | ||
|
Challenger Space Center
|
Drive: | 17 min | 9.7 mi |
|
Deem Hills Recreation Area
|
Drive: | 19 min | 10.4 mi |
|
Desert Outdoor Center-Lake Pleasant
|
Drive: | 31 min | 13.9 mi |
| Hospitals | Distance | ||
|---|---|---|---|
| Hospitals | Distance | ||
| Drive: | 19 min | 12.6 mi | |
| Drive: | 25 min | 13.5 mi |
| Military Bases | Distance | ||
|---|---|---|---|
| Military Bases | Distance | ||
| Drive: | 32 min | 24.1 mi | |
| Drive: | 58 min | 42.6 mi | |
| Drive: | 103 min | 77.6 mi |
You May Also Like
Similar Rentals Nearby
-
-
-
-
-
-
-
1 / 34
-
-
-
What Are Walk Score®, Transit Score®, and Bike Score® Ratings?
Walk Score® measures the walkability of any address. Transit Score® measures access to public transit. Bike Score® measures the bikeability of any address.
What is a Sound Score Rating?
A Sound Score Rating aggregates noise caused by vehicle traffic, airplane traffic and local sources
