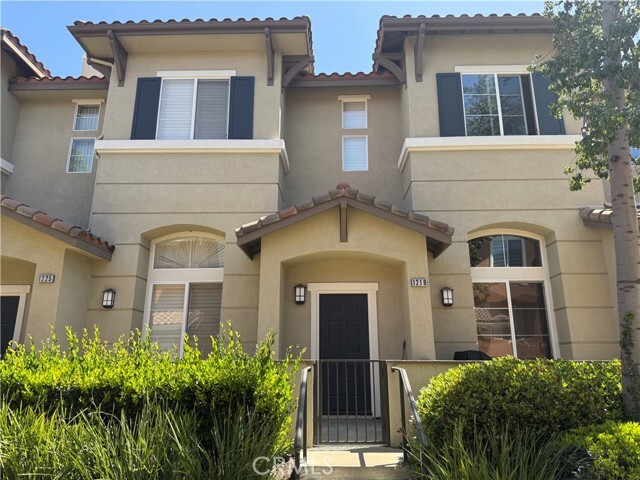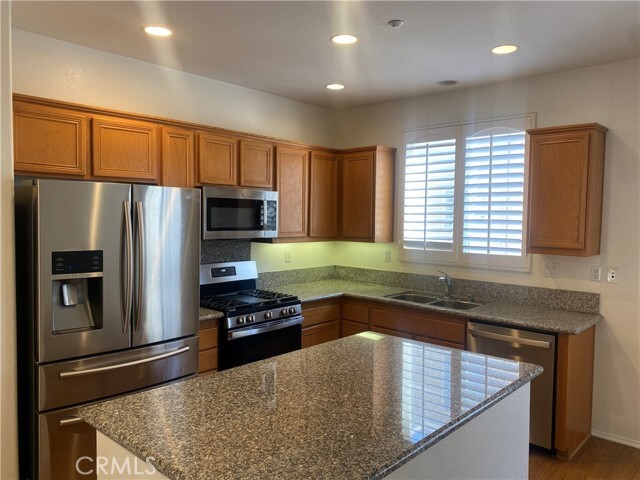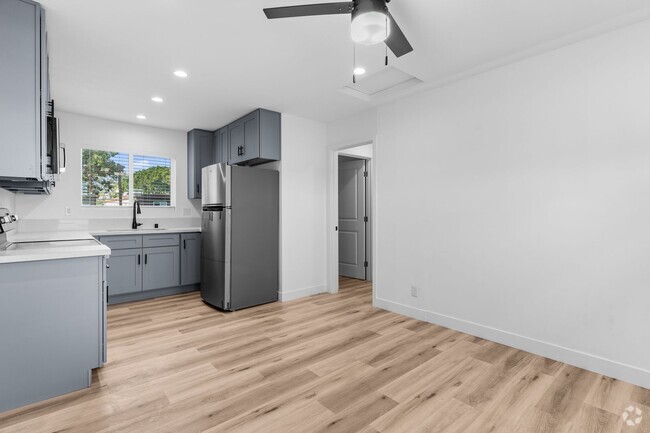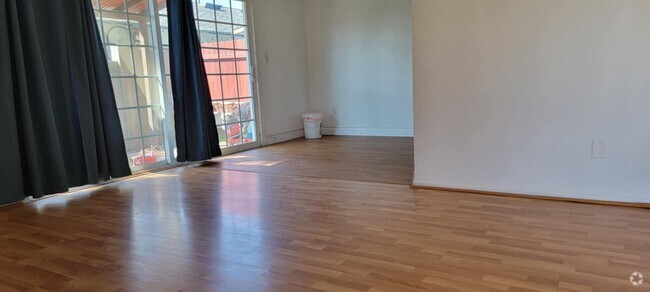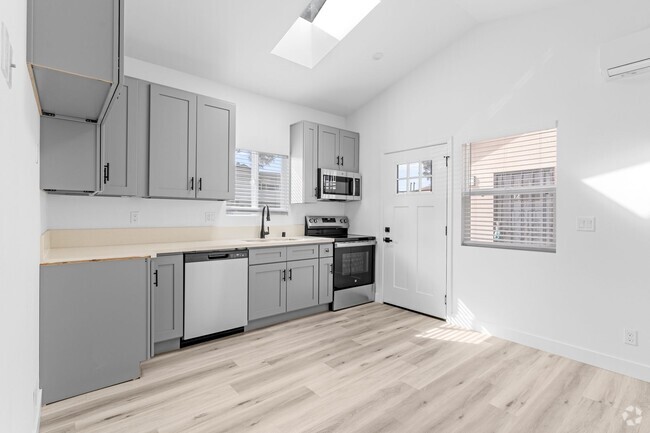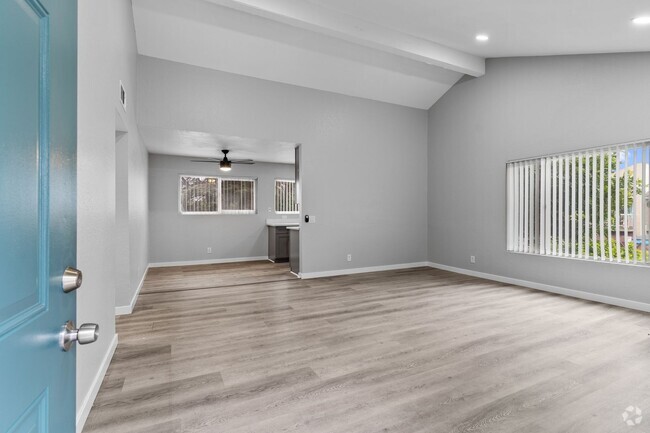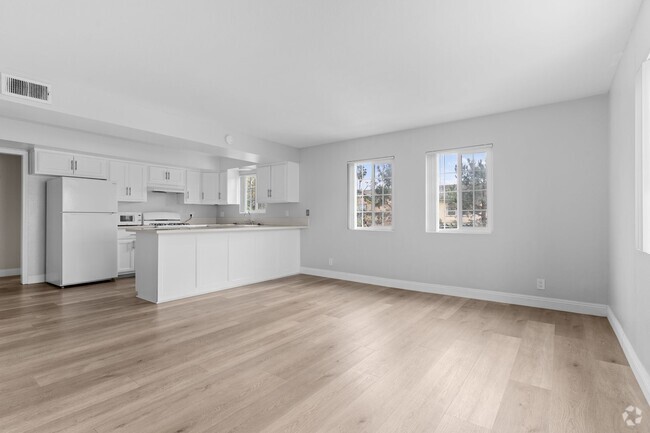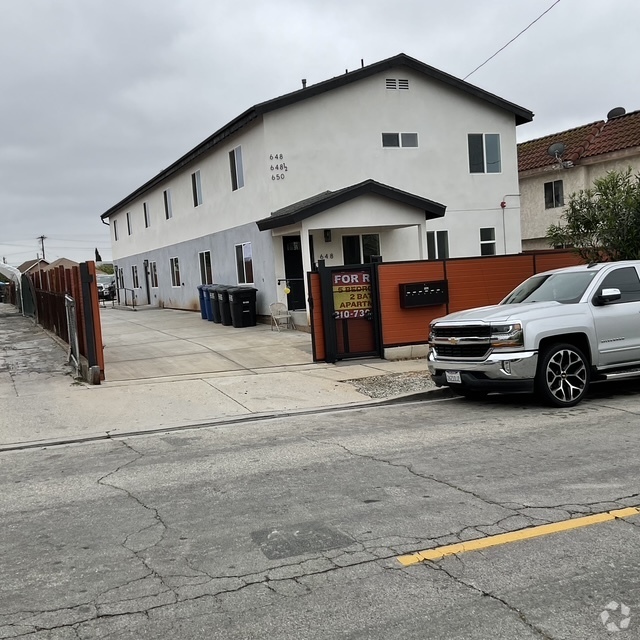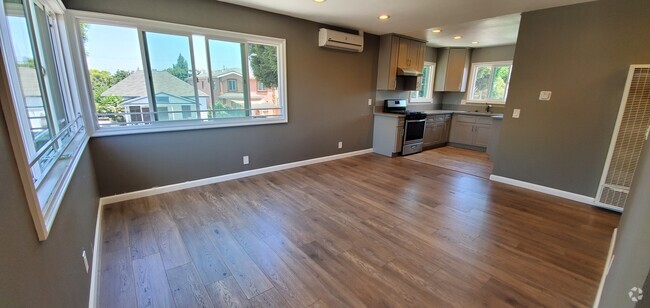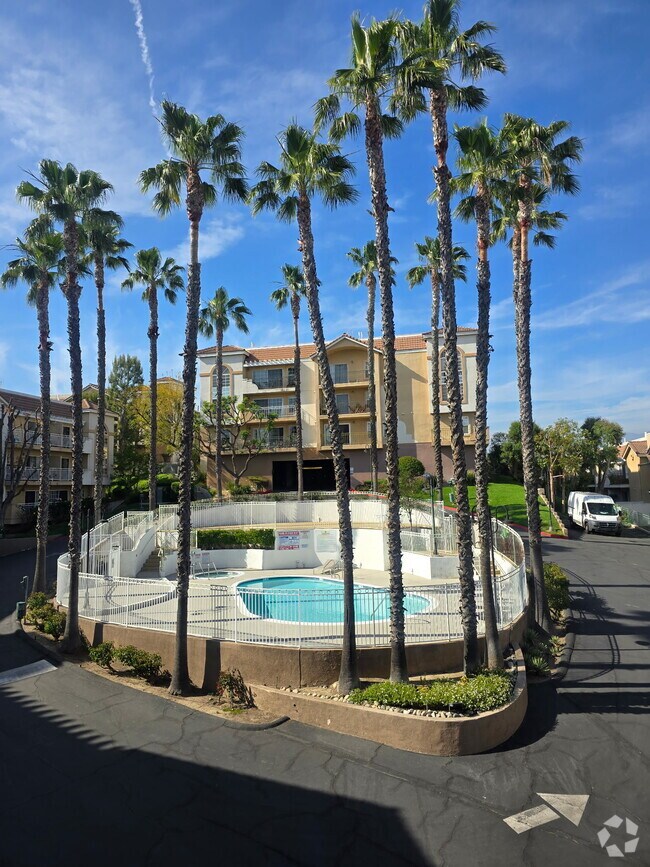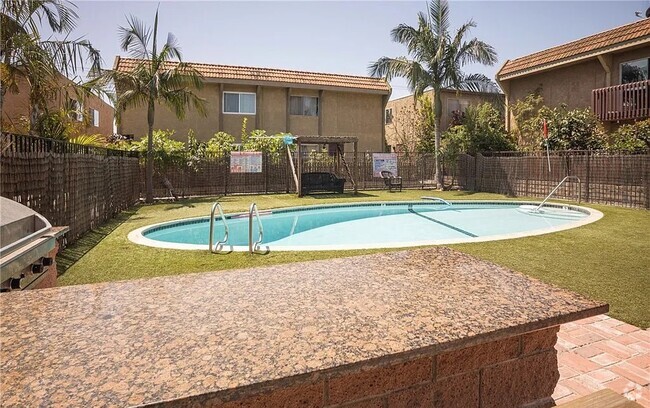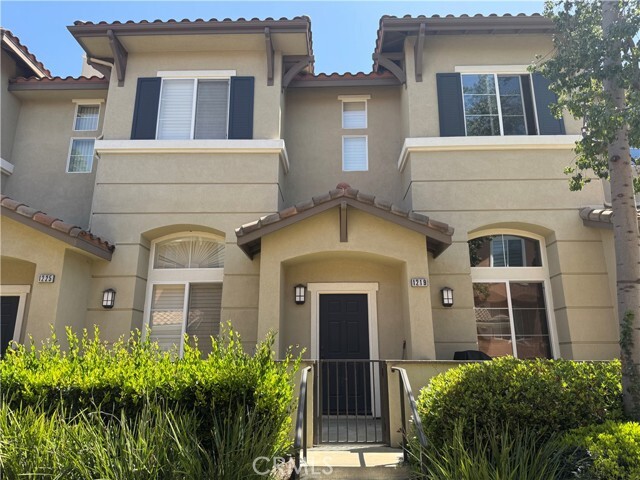1219 Olson Dr
Fullerton, CA 92833
-
Bedrooms
3
-
Bathrooms
3
-
Square Feet
1,502 sq ft
-
Available
Available Now
Highlights
- Spa
- View of Trees or Woods
- Open Floorplan
- Contemporary Architecture
- Property is near a park
- Granite Countertops

About This Home
A beautiful townhouse in prestigious master planned community of Amerige Heights". Highly desirable "Plaza Walk" community built by Olson Homes. 3 bedrooms & 2,5 bathrooms approximately 1,502 SQFT built in 2003. Very bright, airy, open & spacious layout. This lovely unit features laminated flooring, upgraded carpet, plantation shutter, recessed lighting, ceiling fan & decorated fireplace in living room. Open kitchen features island with granite counter top, upgraded cabinet & S/S appliances. All three bedrooms & laundry room on upstairs. Master suite has dual vanities & walk in closet, other two spacious bedrooms have walk in closet. 2 car attached direct access garage & cozy porch is next to entrance door. Award winning schools for Montessori & Education Center, Robert C. Fisler School (K ~ 8th) & Sunny Hills High School are walking distance in the community. Association pool, spa, lighted tennis courts, clubhouse, jogging trails, parks, playgrounds & picnic areas with BBQ are in the community. Walking to Amerige Town Center for variety of shopping centers, restaurants, gym, bank, grocery & retail stores. Refrigerator, washer, dryer & high speed internet service are included. "HURRY. WON'T LAST LONG"."
1219 Olson Dr is a condo located in Orange County and the 92833 ZIP Code.
Home Details
Home Type
Year Built
Accessible Home Design
Bedrooms and Bathrooms
Flooring
Home Design
Interior Spaces
Kitchen
Laundry
Listing and Financial Details
Location
Lot Details
Outdoor Features
Parking
Pool
Schools
Utilities
Views
Community Details
Overview
Recreation
Fees and Policies
The fees below are based on community-supplied data and may exclude additional fees and utilities.
- Parking
-
Garage--
-
Other--
Details
Lease Options
-
12 Months
Contact
- Listed by Sam Sang Oh | First Team Real Estate
- Phone Number
- Contact
-
Source
 California Regional Multiple Listing Service
California Regional Multiple Listing Service
- Washer/Dryer
- Air Conditioning
- Heating
- Fireplace
- Dishwasher
- Disposal
- Granite Countertops
- Microwave
- Oven
- Refrigerator
- Carpet
- Vinyl Flooring
- Pet Play Area
- Patio
- Spa
- Pool
- Tennis Court
Just north of Anaheim lies Fullerton, an energetic community full of public parks, unique shops, and an enviable variety of arts and entertainment options. This diverse area exhibits classic California, with Spanish-style homes and apartments set behind picturesque palm trees on wide boulevards. The area is full of families, artists, working professionals, and more, giving it a livelier atmosphere than surrounding areas.
The huge number of students enrolled at Fullerton College and Cal State Fullerton comprise a hefty chunk of the local population, and clusters of restaurants and nightlife hotspots can be found around their campuses. The Continental Room and Matador Cantina both command a crowd on the weekends, and Brea Mall offers up some of the best shopping outside central LA.
Theater and film events fill the calendar, and the local music scene has produced dozens of notable alumni over the years.
Learn more about living in Fullerton| Colleges & Universities | Distance | ||
|---|---|---|---|
| Colleges & Universities | Distance | ||
| Drive: | 7 min | 3.5 mi | |
| Drive: | 10 min | 4.9 mi | |
| Drive: | 11 min | 5.6 mi | |
| Drive: | 12 min | 6.0 mi |
Transportation options available in Fullerton include Norwalk, located 10.0 miles from 1219 Olson Dr. 1219 Olson Dr is near Long Beach (Daugherty Field), located 18.5 miles or 28 minutes away, and John Wayne/Orange County, located 19.7 miles or 26 minutes away.
| Transit / Subway | Distance | ||
|---|---|---|---|
| Transit / Subway | Distance | ||
|
|
Drive: | 16 min | 10.0 mi |
|
|
Drive: | 19 min | 12.1 mi |
|
|
Drive: | 25 min | 18.0 mi |
|
|
Drive: | 29 min | 20.2 mi |
|
|
Drive: | 30 min | 21.1 mi |
| Commuter Rail | Distance | ||
|---|---|---|---|
| Commuter Rail | Distance | ||
|
|
Drive: | 4 min | 1.8 mi |
|
|
Drive: | 8 min | 3.5 mi |
|
|
Drive: | 14 min | 7.7 mi |
|
|
Drive: | 17 min | 10.1 mi |
|
|
Drive: | 17 min | 10.1 mi |
| Airports | Distance | ||
|---|---|---|---|
| Airports | Distance | ||
|
Long Beach (Daugherty Field)
|
Drive: | 28 min | 18.5 mi |
|
John Wayne/Orange County
|
Drive: | 26 min | 19.7 mi |
Time and distance from 1219 Olson Dr.
| Shopping Centers | Distance | ||
|---|---|---|---|
| Shopping Centers | Distance | ||
| Walk: | 6 min | 0.3 mi | |
| Drive: | 3 min | 1.4 mi | |
| Drive: | 3 min | 1.6 mi |
| Parks and Recreation | Distance | ||
|---|---|---|---|
| Parks and Recreation | Distance | ||
|
Children's Museum at La Habra
|
Drive: | 9 min | 4.6 mi |
|
La Habra Historical Museum
|
Drive: | 9 min | 4.8 mi |
|
Fullerton Arboretum
|
Drive: | 12 min | 6.2 mi |
|
Craig Regional Park
|
Drive: | 13 min | 6.6 mi |
|
Schabarum Regional Park
|
Drive: | 22 min | 12.3 mi |
| Hospitals | Distance | ||
|---|---|---|---|
| Hospitals | Distance | ||
| Drive: | 6 min | 2.9 mi | |
| Drive: | 8 min | 4.4 mi | |
| Drive: | 11 min | 6.0 mi |
| Military Bases | Distance | ||
|---|---|---|---|
| Military Bases | Distance | ||
| Drive: | 19 min | 10.8 mi |
You May Also Like
Similar Rentals Nearby
What Are Walk Score®, Transit Score®, and Bike Score® Ratings?
Walk Score® measures the walkability of any address. Transit Score® measures access to public transit. Bike Score® measures the bikeability of any address.
What is a Sound Score Rating?
A Sound Score Rating aggregates noise caused by vehicle traffic, airplane traffic and local sources
