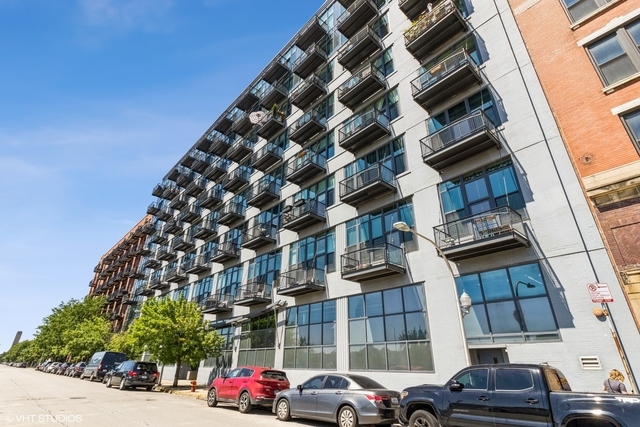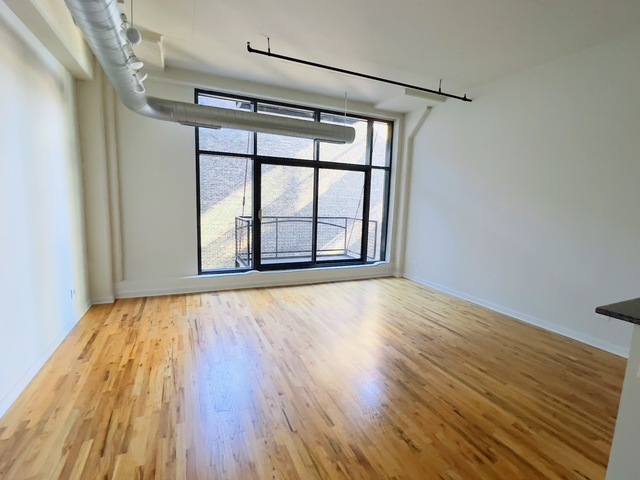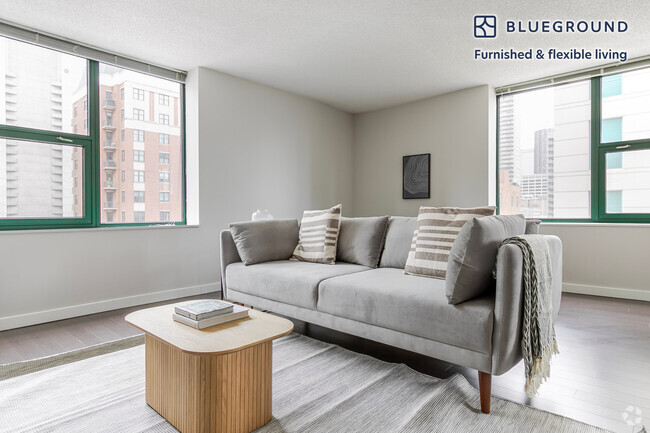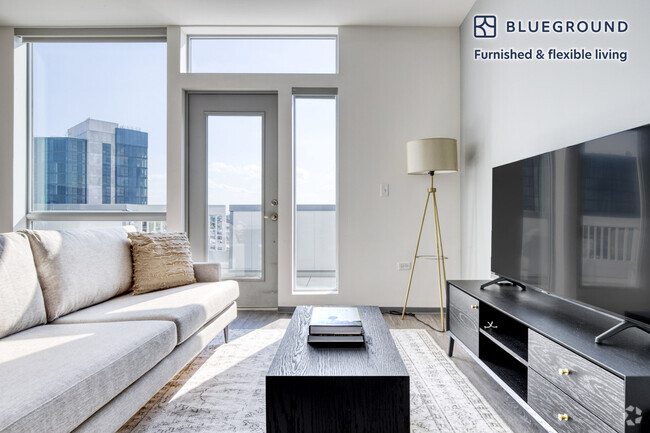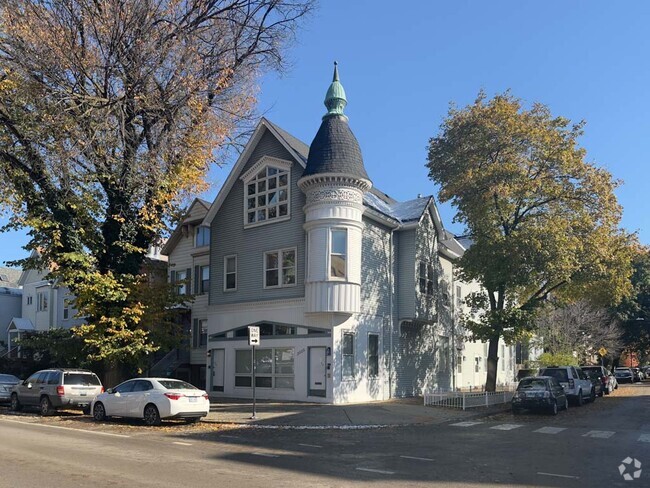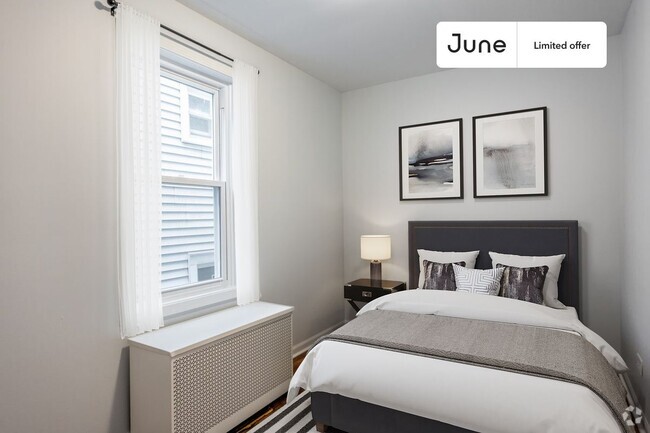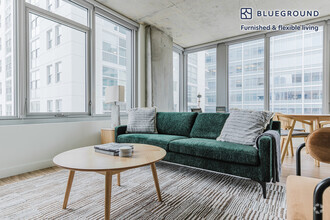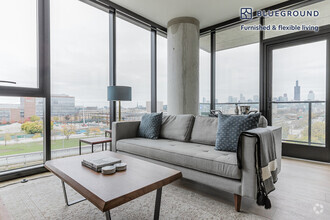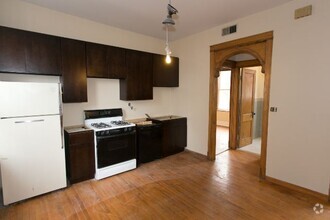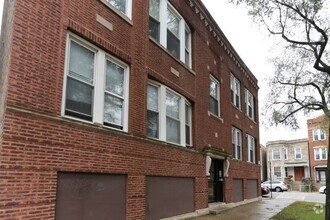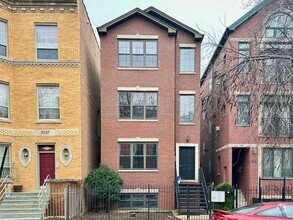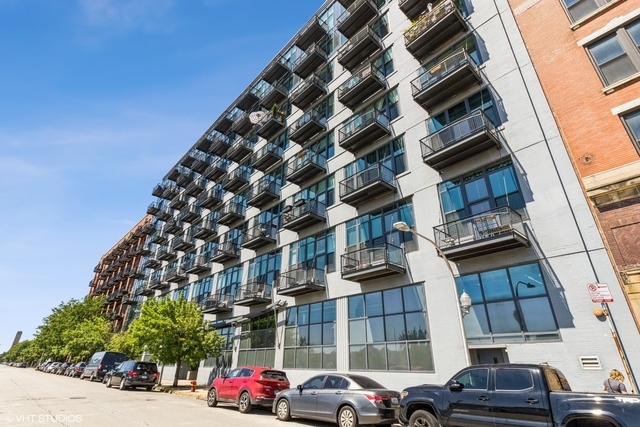1224 W Van Buren St
Chicago, IL 60607

Check Back Soon for Upcoming Availability
| Beds | Baths | Average SF |
|---|---|---|
| 2 Bedrooms 2 Bedrooms 2 Br | 1.5 Baths 1.5 Baths 1.5 Ba | 1,100 SF |
About This Property
Welcome to the coveted Van Buren Lofts in West Loop. This bright and spacious condo features dramatic 14 ft high trenched ceilings with an open floor plan for the modern day lifestyle. Freshly painted, wall-to-wall windows provide plenty of natural sunlight. Step into the open-concept living room to relax or enjoy grilling on the balcony. Spacious kitchen is equipped with stainless steel appliances, granite countertop and white cabinetry. Light hardwood flooring throughout for a polished look. Retreat into your enclosed primary bedroom for full privacy that feels like a serene oasis with a balcony overlooking the courtyard. Primary room also has a large walk-in closet and ensuite bathroom. Second bedroom is spacious with ample closet space. In unit washer/dryer. Building amenities include media room, fitness center, playroom and rooftop with 360-degree city-views. Walking distance to award winning restaurants on Fulton Street. Conveniently located by Target, Blue Line and CTA bus routes. Excellent Skinner School District. Rent includes water, TV/Cable, Trash, Doorman, Snow Removal and Exterior Maintenance. Good Credit Score, Employment & background check. Household income should be 3x rent.
1224 W Van Buren St is a condo located in Cook County and the 60607 ZIP Code.
Condo Features
Washer/Dryer
Air Conditioning
Dishwasher
Loft Layout
- Washer/Dryer
- Air Conditioning
- Dishwasher
- Granite Countertops
- Stainless Steel Appliances
- Kitchen
- Hardwood Floors
- Carpet
- Office
- Walk-In Closets
- Loft Layout
- Doorman
- Guest Apartment
- Elevator
- Fitness Center
- Gated
- Courtyard
- Balcony
Fees and Policies
The fees below are based on community-supplied data and may exclude additional fees and utilities.
- Cats Allowed
-
Fees not specified
-
Weight limit--
-
Pet Limit--
- Parking
-
Garage--
Details
Utilities Included
-
Water
-
Trash Removal
-
Sewer
-
Cable

Van Buren Lofts
Van Buren Lofts, a converted industrial building from 1920, stands as a testament to the West Loop's transformation. This 8-story condominium, housing 351 units, blends historic charm with contemporary living. Located in the heart of Chicago's vibrant West Loop neighborhood, the building offers residents a unique urban experience. Its modern glass facade and grid of balconies provide each unit with coveted outdoor space, while the interior maintains the character of its industrial past with soaring ceilings and expansive windows.
Learn more about Van Buren Lofts
Chicago’s West Loop has earned a reputation as one of the most exciting areas to eat, drink, and experience the city's best, so it’s no wonder locals are envious of anyone who gets to call this neighborhood home. Where industrial warehouses once stood, swanky high-rise apartments and condos now provide unbeatable views of the river and the city skyline. West Loop's convenient central location puts renters within walking distance of Downtown, Little Italy, and the Medical District. Numerous bus and rail lines passing through make it easy to commute anywhere in the city.
West Loop locals enjoy a mind-boggling selection of restaurants, bars, specialty grocery stores, art galleries, and performance venues. The mix of modern and classical architecture combined with the various public art installations reflects the neighborhood’s unique historic and creative influences, and a distinctive European flair permeates the whole environment.
Learn more about living in West LoopBelow are rent ranges for similar nearby apartments
| Beds | Average Size | Lowest | Typical | Premium |
|---|---|---|---|---|
| Studio Studio Studio | 545 Sq Ft | $1,150 | $2,744 | $7,232 |
| 1 Bed 1 Bed 1 Bed | 735-736 Sq Ft | $1,600 | $3,275 | $15,942 |
| 2 Beds 2 Beds 2 Beds | 1180-1181 Sq Ft | $1,450 | $4,779 | $24,010 |
| 3 Beds 3 Beds 3 Beds | 1681-1684 Sq Ft | $1,065 | $7,511 | $38,481 |
| 4 Beds 4 Beds 4 Beds | 2982 Sq Ft | $1,085 | $21,098 | $77,776 |
- Washer/Dryer
- Air Conditioning
- Dishwasher
- Granite Countertops
- Stainless Steel Appliances
- Kitchen
- Hardwood Floors
- Carpet
- Office
- Walk-In Closets
- Loft Layout
- Doorman
- Guest Apartment
- Elevator
- Gated
- Courtyard
- Balcony
- Fitness Center
| Colleges & Universities | Distance | ||
|---|---|---|---|
| Colleges & Universities | Distance | ||
| Walk: | 10 min | 0.6 mi | |
| Walk: | 14 min | 0.7 mi | |
| Drive: | 2 min | 1.2 mi | |
| Drive: | 5 min | 2.1 mi |
Transportation options available in Chicago include Polk Station, located 0.9 mile from 1224 W Van Buren St Unit 308. 1224 W Van Buren St Unit 308 is near Chicago Midway International, located 9.4 miles or 17 minutes away, and Chicago O'Hare International, located 17.7 miles or 27 minutes away.
| Transit / Subway | Distance | ||
|---|---|---|---|
| Transit / Subway | Distance | ||
|
|
Walk: | 17 min | 0.9 mi |
| Walk: | 18 min | 0.9 mi | |
|
|
Walk: | 19 min | 1.0 mi |
|
|
Drive: | 2 min | 1.4 mi |
|
|
Drive: | 4 min | 2.3 mi |
| Commuter Rail | Distance | ||
|---|---|---|---|
| Commuter Rail | Distance | ||
|
|
Drive: | 3 min | 1.2 mi |
|
|
Drive: | 2 min | 1.5 mi |
|
|
Drive: | 4 min | 1.8 mi |
|
|
Drive: | 5 min | 2.2 mi |
|
|
Drive: | 5 min | 2.5 mi |
| Airports | Distance | ||
|---|---|---|---|
| Airports | Distance | ||
|
Chicago Midway International
|
Drive: | 17 min | 9.4 mi |
|
Chicago O'Hare International
|
Drive: | 27 min | 17.7 mi |
Time and distance from 1224 W Van Buren St Unit 308.
| Shopping Centers | Distance | ||
|---|---|---|---|
| Shopping Centers | Distance | ||
| Walk: | 15 min | 0.8 mi | |
| Drive: | 3 min | 1.6 mi | |
| Drive: | 3 min | 1.8 mi |
| Parks and Recreation | Distance | ||
|---|---|---|---|
| Parks and Recreation | Distance | ||
|
Alliance for the Great Lakes
|
Drive: | 5 min | 2.2 mi |
|
Openlands
|
Drive: | 5 min | 2.2 mi |
|
Grant Park
|
Drive: | 4 min | 2.2 mi |
|
Millennium Park
|
Drive: | 5 min | 2.3 mi |
|
Field Museum of Natural History
|
Drive: | 7 min | 3.5 mi |
| Hospitals | Distance | ||
|---|---|---|---|
| Hospitals | Distance | ||
| Walk: | 11 min | 0.6 mi | |
| Walk: | 17 min | 0.9 mi | |
| Drive: | 2 min | 1.1 mi |
| Military Bases | Distance | ||
|---|---|---|---|
| Military Bases | Distance | ||
| Drive: | 36 min | 25.4 mi |
You May Also Like
Similar Rentals Nearby
-
-
-
-
-
-
$2,3402 Beds, 2 Baths, 927 sq ftApartment for Rent
-
$4,0102 Beds, 2 Baths, 1,079 sq ftApartment for Rent
-
$2,0502 Beds, 1 Bath, 1,000 sq ftCondo for Rent
-
$1,6902 Beds, 1 Bath, 850 sq ftCondo for Rent
-
$2,4003 Beds, 2 Baths, 1,300 sq ftCondo for Rent
What Are Walk Score®, Transit Score®, and Bike Score® Ratings?
Walk Score® measures the walkability of any address. Transit Score® measures access to public transit. Bike Score® measures the bikeability of any address.
What is a Sound Score Rating?
A Sound Score Rating aggregates noise caused by vehicle traffic, airplane traffic and local sources
