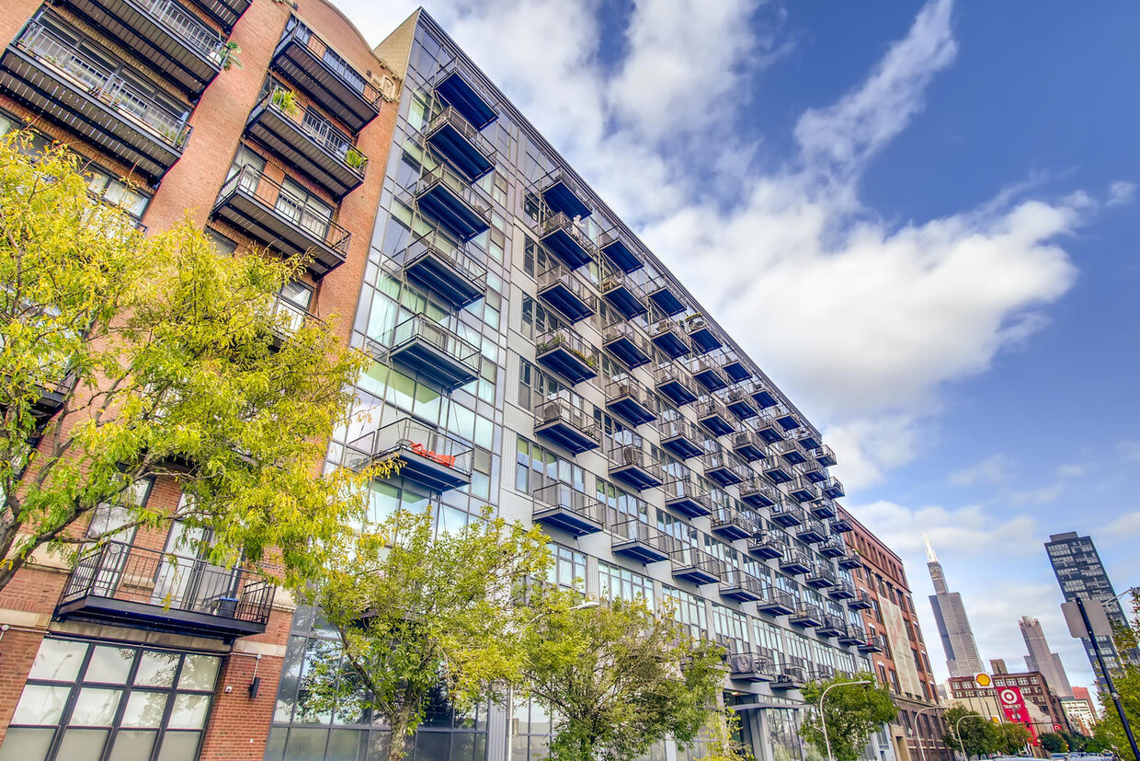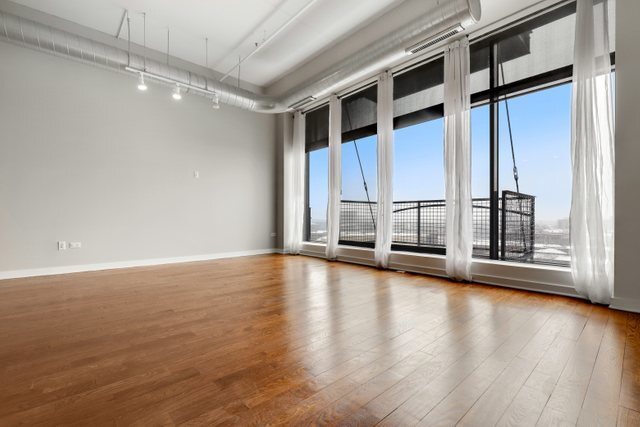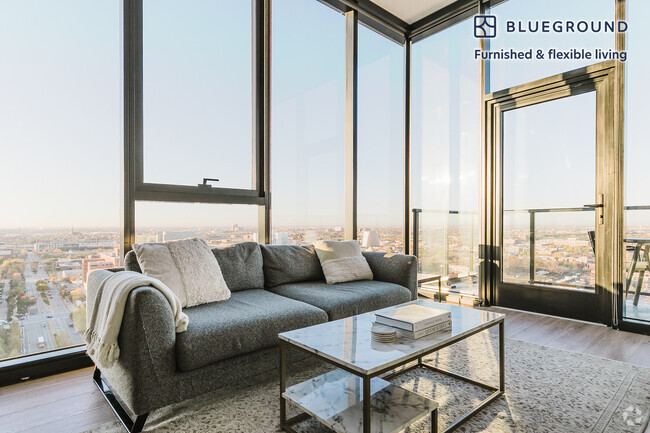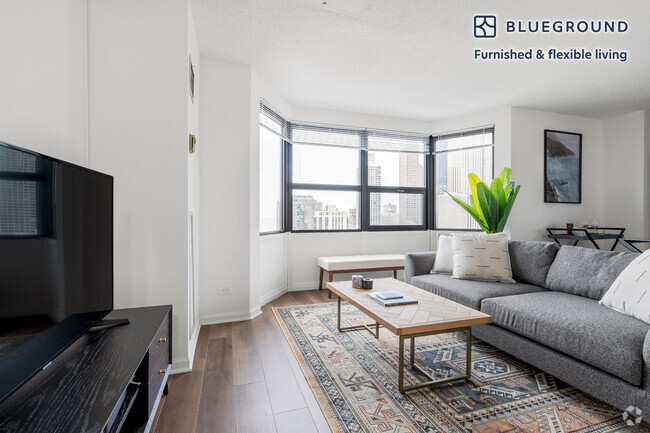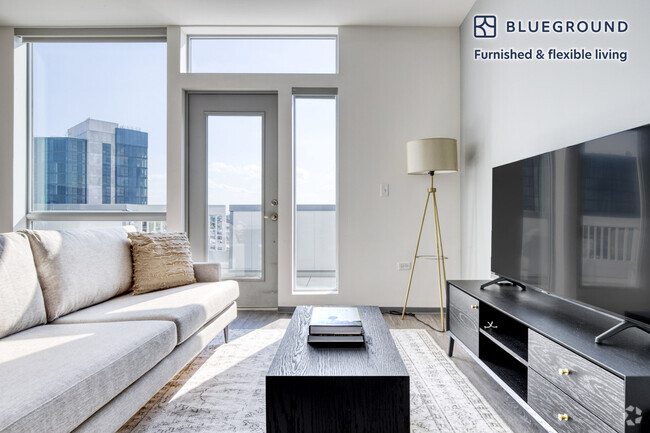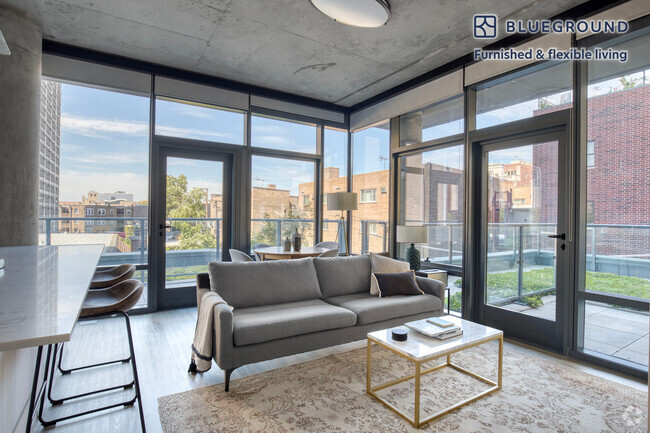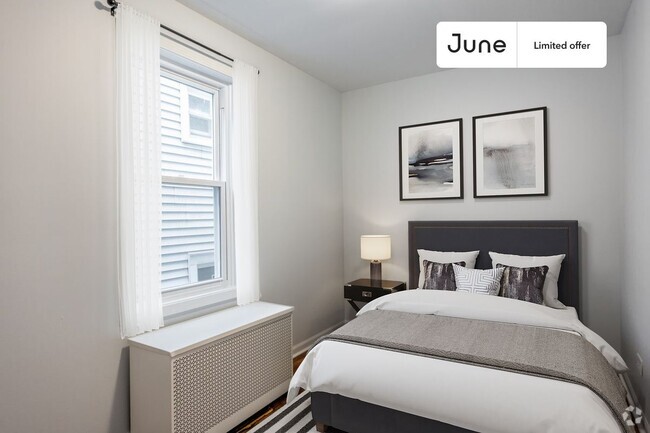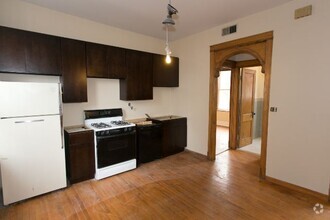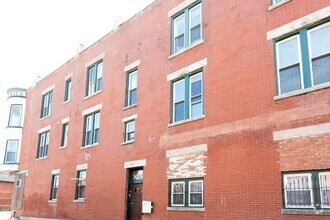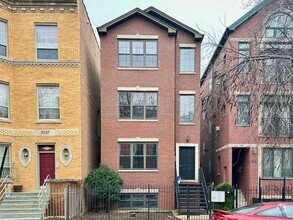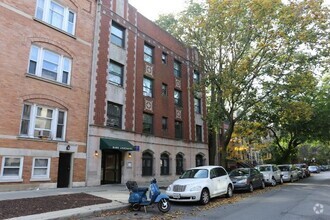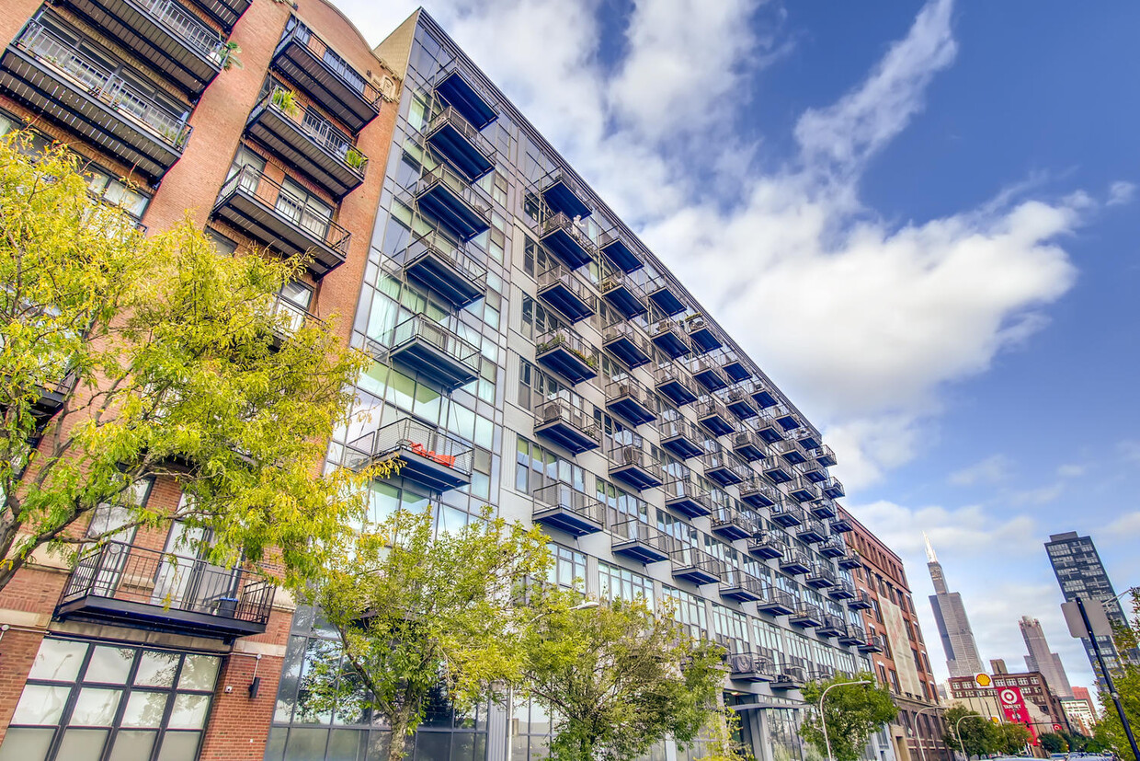1224 W Van Buren St
Chicago, IL 60607
-
Bedrooms
2
-
Bathrooms
1
-
Square Feet
1,030 sq ft
-
Available
Available Mar 1
Highlights
- Doorman
- Fitness Center
- Open Floorplan
- Wood Flooring
- Granite Countertops
- Business Center

About This Home
Step into urban elegance with this freshly painted move-in ready condo featuring a chic industrial loft design. The open layout boasts floor-to-ceiling windows flooding the space with natural light and offering stunning southern views from your private balcony. The spacious kitchen with stainless steel appliances and granite counters is perfect for entertaining. Retreat to the lofted bedroom with double vanity en-suite bath,while a flexible space serves as an office or guest room. Enjoy convenience with in-unit washer/dryer and extra storage. Optional Garage Parking +$100! Enjoy and support the world class local restaurants,bars and boutiques,steps from the blue line,290,Whole Foods,Target,Marianos and Skinner School. ***BEDROOMS ARE LOFTED AND HAVE NO DOORS*** Based on information submitted to the MLS GRID as of [see last changed date above]. All data is obtained from various sources and may not have been verified by broker or MLS GRID. Supplied Open House Information is subject to change without notice. All information should be independently reviewed and verified for accuracy. Properties may or may not be listed by the office/agent presenting the information. Some IDX listings have been excluded from this website. Prices displayed on all Sold listings are the Last Known Listing Price and may not be the actual selling price.
1224 W Van Buren St is a condo located in Cook County and the 60607 ZIP Code.
Home Details
Home Type
Year Built
Bedrooms and Bathrooms
Flooring
Home Design
Home Security
Interior Spaces
Kitchen
Laundry
Listing and Financial Details
Outdoor Features
Parking
Schools
Utilities
Community Details
Amenities
Overview
Pet Policy
Recreation
Security
Fees and Policies
The fees below are based on community-supplied data and may exclude additional fees and utilities.
- Dogs Allowed
-
Fees not specified
-
Weight limit--
-
Pet Limit--
Details
Lease Options
-
12 Months

Van Buren Lofts
Van Buren Lofts, a converted industrial building from 1920, stands as a testament to the West Loop's transformation. This 8-story condominium, housing 351 units, blends historic charm with contemporary living. Located in the heart of Chicago's vibrant West Loop neighborhood, the building offers residents a unique urban experience. Its modern glass facade and grid of balconies provide each unit with coveted outdoor space, while the interior maintains the character of its industrial past with soaring ceilings and expansive windows.
Learn more about Van Buren LoftsContact
- Listed by Michele Clark
- Phone Number (734) 330-3774
- Contact
-
Source
 Midwest Real Estate Data LLC
Midwest Real Estate Data LLC
- Washer/Dryer
- Air Conditioning
- Dishwasher
- Disposal
- Microwave
- Oven
- Range
- Refrigerator
Situated in the West Loop, Fulton Market brings a modern flair to Chicago’s former meatpacking district. Old food processing factories stand together with artisanal pickle companies and tech newcomers in Fulton Market’s exhilarating blend of the old and the new. Award-winning restaurants, trendy bars, unique boutiques, and art galleries are also in the mix, lending the neighborhood a creative edge with a spirited nightlife scene.
Fulton Market’s walkable design in addition to its close proximity to the Loop, I-90, and public transportation have further spurred growth in the area. Newcomers continue to arrive, bringing a more residential flavor to this traditionally non-residential district. Renters have their choice of luxury apartments, lofts, and condos in the vibrant Fulton Market.
Learn more about living in Fulton Market| Colleges & Universities | Distance | ||
|---|---|---|---|
| Colleges & Universities | Distance | ||
| Walk: | 11 min | 0.6 mi | |
| Walk: | 14 min | 0.7 mi | |
| Drive: | 2 min | 1.3 mi | |
| Drive: | 6 min | 2.1 mi |
Transportation options available in Chicago include Polk Station, located 0.9 mile from 1224 W Van Buren St Unit 701. 1224 W Van Buren St Unit 701 is near Chicago Midway International, located 9.6 miles or 17 minutes away, and Chicago O'Hare International, located 17.7 miles or 28 minutes away.
| Transit / Subway | Distance | ||
|---|---|---|---|
| Transit / Subway | Distance | ||
|
|
Walk: | 17 min | 0.9 mi |
| Walk: | 18 min | 0.9 mi | |
|
|
Walk: | 19 min | 1.0 mi |
|
|
Drive: | 3 min | 1.5 mi |
|
|
Drive: | 4 min | 2.3 mi |
| Commuter Rail | Distance | ||
|---|---|---|---|
| Commuter Rail | Distance | ||
|
|
Drive: | 3 min | 1.2 mi |
|
|
Drive: | 3 min | 1.4 mi |
|
|
Drive: | 4 min | 1.7 mi |
|
|
Drive: | 5 min | 2.1 mi |
|
|
Drive: | 5 min | 2.4 mi |
| Airports | Distance | ||
|---|---|---|---|
| Airports | Distance | ||
|
Chicago Midway International
|
Drive: | 17 min | 9.6 mi |
|
Chicago O'Hare International
|
Drive: | 28 min | 17.7 mi |
Time and distance from 1224 W Van Buren St Unit 701.
| Shopping Centers | Distance | ||
|---|---|---|---|
| Shopping Centers | Distance | ||
| Walk: | 15 min | 0.8 mi | |
| Drive: | 3 min | 1.3 mi | |
| Drive: | 3 min | 1.6 mi |
| Parks and Recreation | Distance | ||
|---|---|---|---|
| Parks and Recreation | Distance | ||
|
Alliance for the Great Lakes
|
Drive: | 5 min | 2.1 mi |
|
Openlands
|
Drive: | 5 min | 2.1 mi |
|
Grant Park
|
Drive: | 5 min | 2.2 mi |
|
Millennium Park
|
Drive: | 5 min | 2.3 mi |
|
Field Museum of Natural History
|
Drive: | 7 min | 3.5 mi |
| Hospitals | Distance | ||
|---|---|---|---|
| Hospitals | Distance | ||
| Walk: | 11 min | 0.6 mi | |
| Drive: | 2 min | 1.1 mi | |
| Drive: | 3 min | 1.2 mi |
| Military Bases | Distance | ||
|---|---|---|---|
| Military Bases | Distance | ||
| Drive: | 36 min | 25.3 mi |
You May Also Like
Similar Rentals Nearby
-
-
-
-
-
-
-
$2,0502 Beds, 1 Bath, 1,000 sq ftCondo for Rent
-
$1,6853 Beds, 1 Bath, 950 sq ftCondo for Rent
-
$2,4003 Beds, 2 Baths, 1,300 sq ftCondo for Rent
-
$2,3502 Beds, 1 Bath, 900 sq ftCondo for Rent
What Are Walk Score®, Transit Score®, and Bike Score® Ratings?
Walk Score® measures the walkability of any address. Transit Score® measures access to public transit. Bike Score® measures the bikeability of any address.
What is a Sound Score Rating?
A Sound Score Rating aggregates noise caused by vehicle traffic, airplane traffic and local sources
