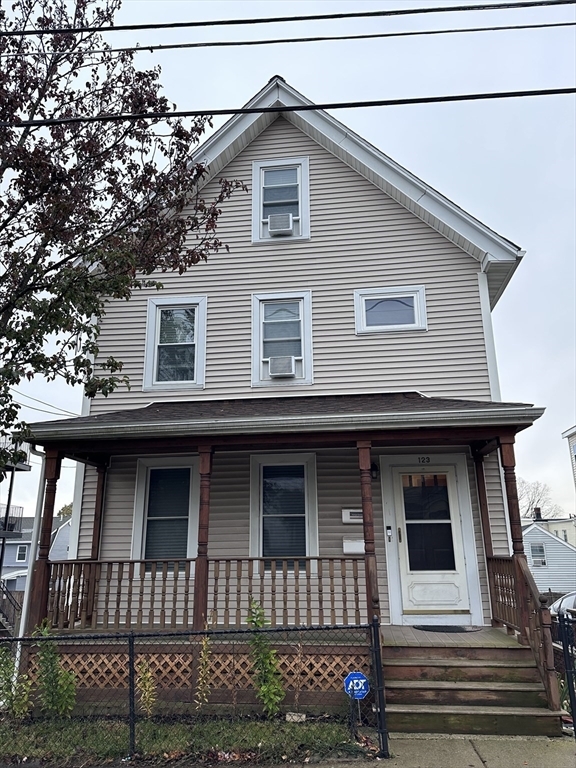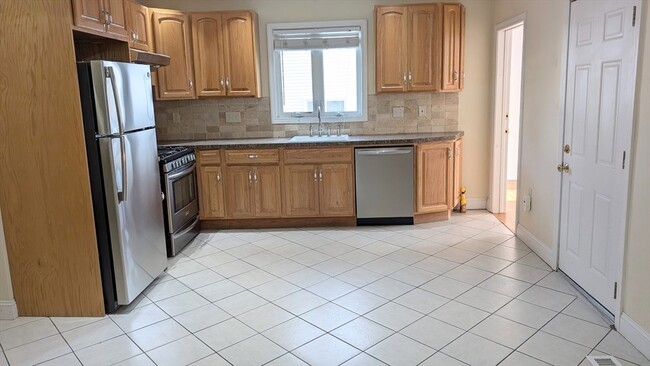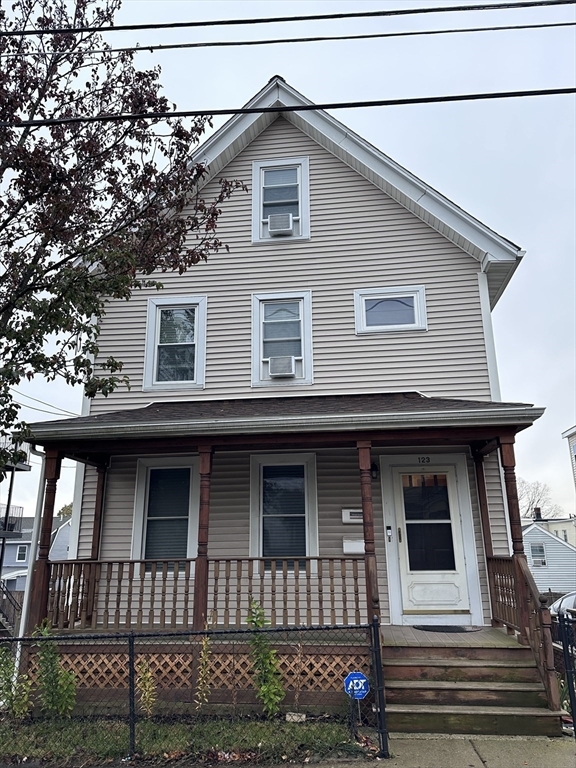123 High St Unit 1
Everett, MA 02149
-
Bedrooms
2
-
Bathrooms
1
-
Square Feet
750 sq ft
-
Available
Available Now

About This Home
PET FRIENDLY (cats only), updated 2 bed,1 bath apartment in quiet neighborhood just a short walk to shopping, brewery, restaurants, Glendale Park Rec Center w/ pool and life guard, public transportation and more! Main living space includes an open floor plan with renovated kitchen with oak cabinetry, stainless appliances, and granite countertops, a living/dining area, and a beautiful bathroom w/ walk in tiled shower. Both bedrooms have good closet space, and one could be used as an office / guest room. Bonuses include gas cooking, hardwood floors, two driveway parking spots, shared patio, and some storage and laundry in basement. First lease to run through 8/31/25 or 6/30/26; available for occupancy anytime!
123 High St is a condo located in Middlesex County and the 02149 ZIP Code. This area is served by the Everett attendance zone.
Condo Features
Hardwood Floors
Granite Countertops
Office
Basement
- Granite Countertops
- Kitchen
- Hardwood Floors
- Dining Room
- Basement
- Office
- Guest Apartment
- Pool
- Patio
Contact
- Contact
Characterized by rolling hills and historic row houses, the Glendale neighborhood in Everett maintains that rare suburban charm that harks back to simpler days of strolling in the park and gathering with neighbors. This neighborhood lies less than one mile north of Downtown Everett and just five miles north of downtown Boston, putting some of the state's hottest shopping and entertainment at your fingertips. With Everett High School at its core, this multicultural community draws in couples and families looking for an affordable home close to Boston. Urban professionals from diverse backgrounds also flock to Glendale for its well-executed public transportation system.
Learn more about living in Glendale| Colleges & Universities | Distance | ||
|---|---|---|---|
| Colleges & Universities | Distance | ||
| Drive: | 6 min | 3.0 mi | |
| Drive: | 8 min | 4.1 mi | |
| Drive: | 10 min | 4.7 mi | |
| Drive: | 11 min | 5.3 mi |
Transportation options available in Everett include Wellington Station, located 2.0 miles from 123 High St Unit 1. 123 High St Unit 1 is near General Edward Lawrence Logan International, located 4.4 miles or 10 minutes away.
| Transit / Subway | Distance | ||
|---|---|---|---|
| Transit / Subway | Distance | ||
|
|
Drive: | 4 min | 2.0 mi |
|
|
Drive: | 4 min | 2.3 mi |
| Drive: | 6 min | 3.2 mi | |
|
|
Drive: | 8 min | 3.3 mi |
|
|
Drive: | 6 min | 3.7 mi |
| Commuter Rail | Distance | ||
|---|---|---|---|
| Commuter Rail | Distance | ||
| Drive: | 3 min | 1.2 mi | |
|
|
Drive: | 4 min | 2.3 mi |
|
|
Drive: | 7 min | 3.8 mi |
|
|
Drive: | 8 min | 4.1 mi |
|
|
Drive: | 9 min | 4.4 mi |
| Airports | Distance | ||
|---|---|---|---|
| Airports | Distance | ||
|
General Edward Lawrence Logan International
|
Drive: | 10 min | 4.4 mi |
Time and distance from 123 High St Unit 1.
| Shopping Centers | Distance | ||
|---|---|---|---|
| Shopping Centers | Distance | ||
| Walk: | 8 min | 0.5 mi | |
| Walk: | 12 min | 0.6 mi | |
| Drive: | 3 min | 1.2 mi |
| Parks and Recreation | Distance | ||
|---|---|---|---|
| Parks and Recreation | Distance | ||
|
Mystic River Reservation
|
Drive: | 6 min | 3.1 mi |
|
Museum of Science
|
Drive: | 9 min | 3.8 mi |
|
Belle Isle Marsh Reservation
|
Drive: | 8 min | 3.9 mi |
|
Revere Beach Reservation
|
Drive: | 8 min | 4.4 mi |
|
Boston National Historical Park
|
Drive: | 9 min | 5.7 mi |
| Hospitals | Distance | ||
|---|---|---|---|
| Hospitals | Distance | ||
| Drive: | 9 min | 4.3 mi | |
| Drive: | 8 min | 4.4 mi | |
| Drive: | 9 min | 5.5 mi |
| Military Bases | Distance | ||
|---|---|---|---|
| Military Bases | Distance | ||
| Drive: | 28 min | 14.9 mi | |
| Drive: | 27 min | 15.0 mi |
- Granite Countertops
- Kitchen
- Hardwood Floors
- Dining Room
- Basement
- Office
- Guest Apartment
- Patio
- Pool
123 High St Unit 1 Photos
What Are Walk Score®, Transit Score®, and Bike Score® Ratings?
Walk Score® measures the walkability of any address. Transit Score® measures access to public transit. Bike Score® measures the bikeability of any address.
What is a Sound Score Rating?
A Sound Score Rating aggregates noise caused by vehicle traffic, airplane traffic and local sources





