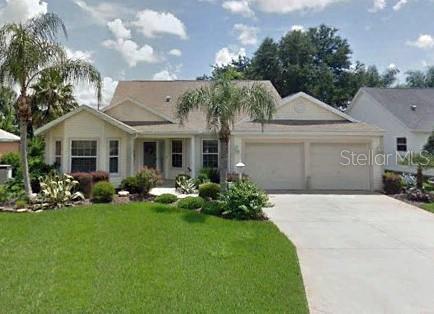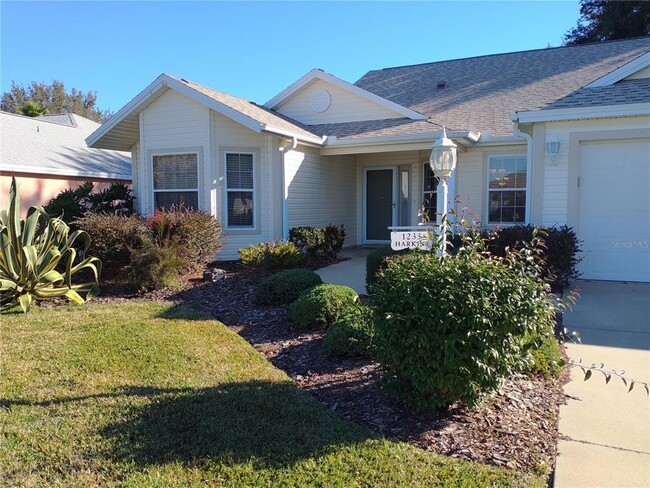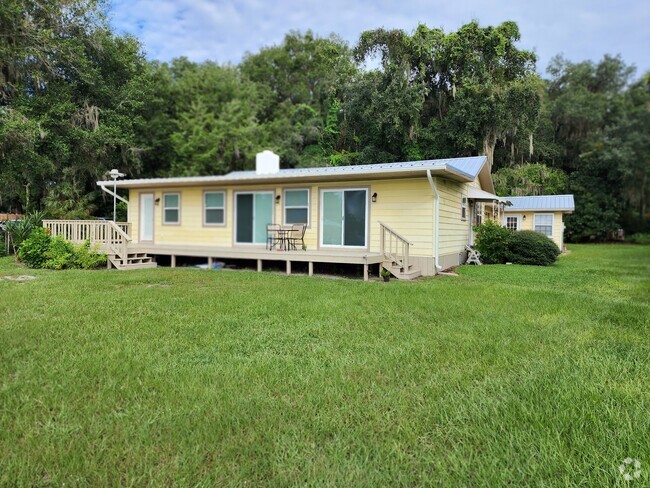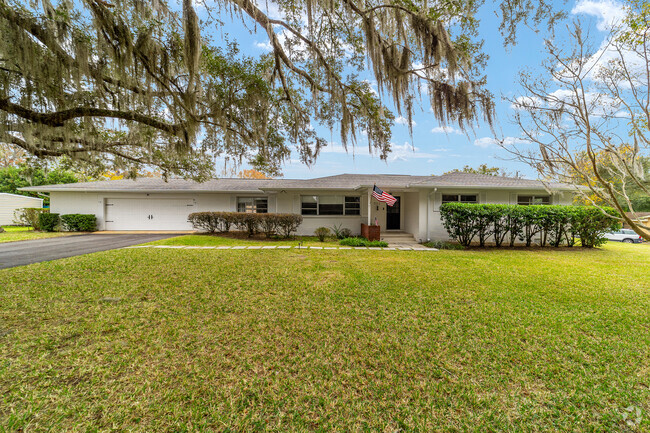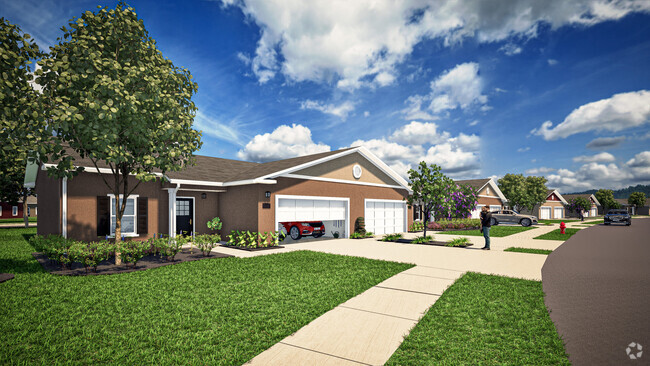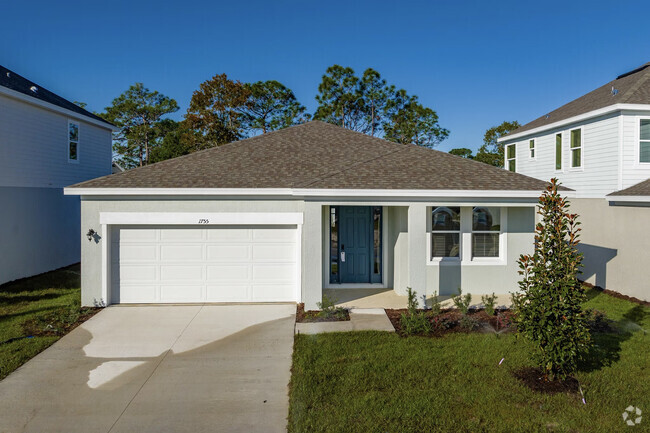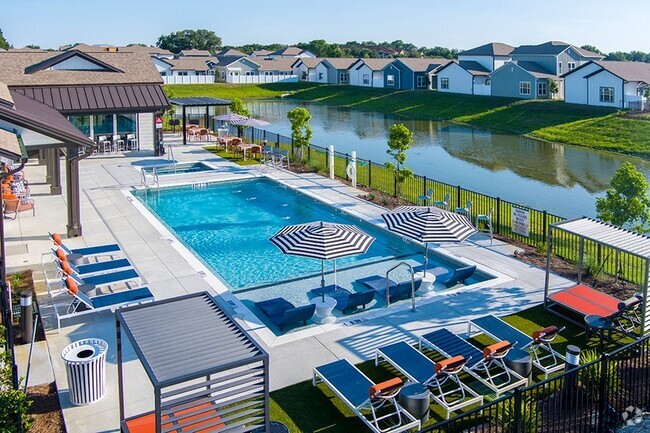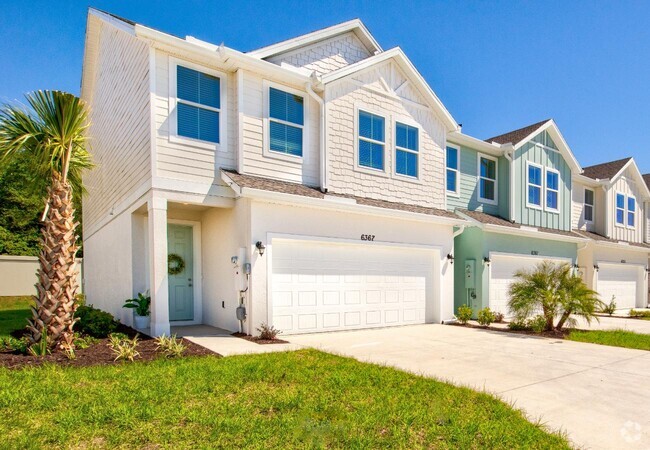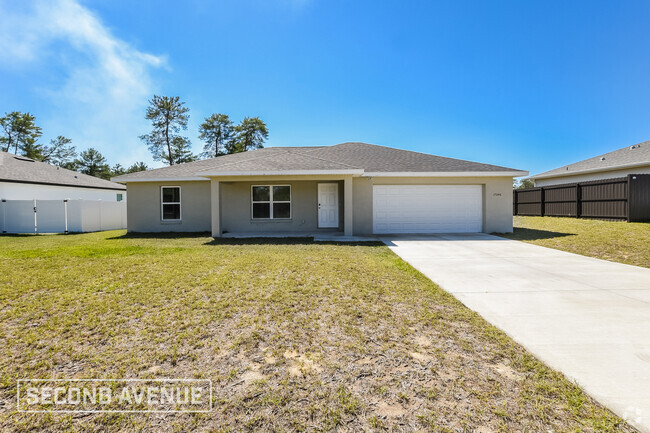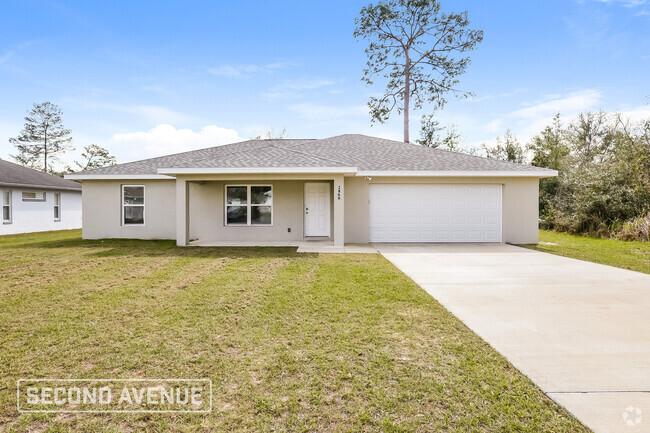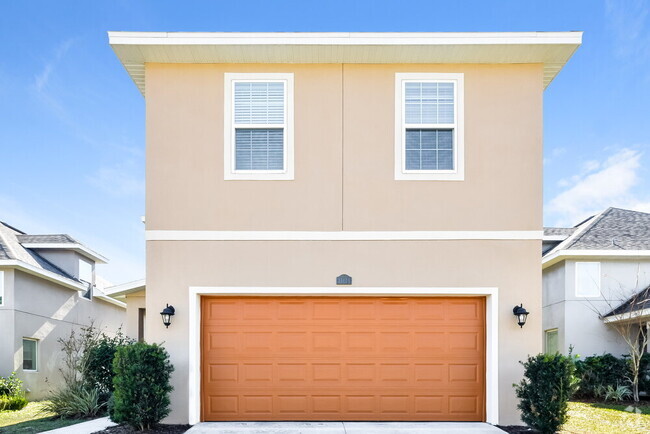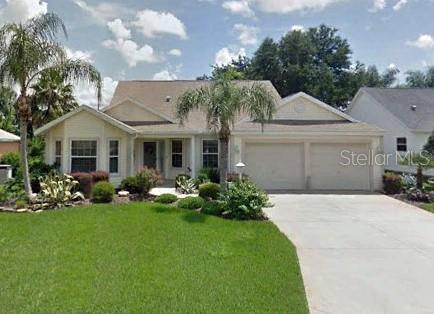1233 Oak Forest Dr
The Villages, FL 32162
-
Bedrooms
3
-
Bathrooms
2
-
Square Feet
1,928 sq ft
-
Available
Available Now
Highlights
- Golf Course Community
- Fitness Center
- Senior Community
- Cathedral Ceiling
- Main Floor Primary Bedroom
- Garden View

About This Home
LONG TERM UNFURNISHED,open floor plan 3 bedroom / 2 bath updated Camelia/Gardenia. Centrally located in Village of Glenbrook with no homes behind it for extra privacy. Close to Savannah Center,pools,golf,regional rec centers,and dining. Quick drive to all the shops,grocery stores,restaurants,banks,gas stations,etc. at Spanish Springs,Lake Sumter Landing and 466. Large 2 car garage with tons of storage. Spacious Eat in kitchen,breakfast bar,quartz counters,stainless appliances,pantry and lots of cabinetry. Washer and dryer inside. Gas heating,as well as dryer and water heater. NO CARPET,split floor plan… Large primary bedroom has two walk-in closets,and dual vanity in the bathroom. Access via glass sliders to the oversized screened in lanai from the living/dining room area and primary bedroom. Security deposit equal to one month rent,first and last month prior to move-in. Small dog considered with appropriate fees and deposits. Non-smoking. The LANDLORD PAYS WATER,sewer,trash collection,amenity fees,lawn maintenance,fertilization,irrigation maintenance,and taxes. Tenant pays all other utilities,including Village ID's; $50 for 2 annually. The Villages is an active Senior Community for residents 55 yrs +. Young visitors are allowed for limited periods.
1233 Oak Forest Dr is a house located in Sumter County and the 32162 ZIP Code. This area is served by the Sumter attendance zone.
Home Details
Home Type
Year Built
Bedrooms and Bathrooms
Flooring
Interior Spaces
Kitchen
Laundry
Listing and Financial Details
Lot Details
Outdoor Features
Parking
Utilities
Views
Community Details
Overview
Pet Policy
Recreation
Contact
- Listed by Ray Velazquez | Lokation
- Phone Number
- Contact
-
Source
 Stellar MLS
Stellar MLS
| Colleges & Universities | Distance | ||
|---|---|---|---|
| Colleges & Universities | Distance | ||
| Drive: | 40 min | 23.0 mi | |
| Drive: | 37 min | 25.3 mi | |
| Drive: | 76 min | 53.8 mi |
 The GreatSchools Rating helps parents compare schools within a state based on a variety of school quality indicators and provides a helpful picture of how effectively each school serves all of its students. Ratings are on a scale of 1 (below average) to 10 (above average) and can include test scores, college readiness, academic progress, advanced courses, equity, discipline and attendance data. We also advise parents to visit schools, consider other information on school performance and programs, and consider family needs as part of the school selection process.
The GreatSchools Rating helps parents compare schools within a state based on a variety of school quality indicators and provides a helpful picture of how effectively each school serves all of its students. Ratings are on a scale of 1 (below average) to 10 (above average) and can include test scores, college readiness, academic progress, advanced courses, equity, discipline and attendance data. We also advise parents to visit schools, consider other information on school performance and programs, and consider family needs as part of the school selection process.
View GreatSchools Rating Methodology
You May Also Like
Similar Rentals Nearby
What Are Walk Score®, Transit Score®, and Bike Score® Ratings?
Walk Score® measures the walkability of any address. Transit Score® measures access to public transit. Bike Score® measures the bikeability of any address.
What is a Sound Score Rating?
A Sound Score Rating aggregates noise caused by vehicle traffic, airplane traffic and local sources
