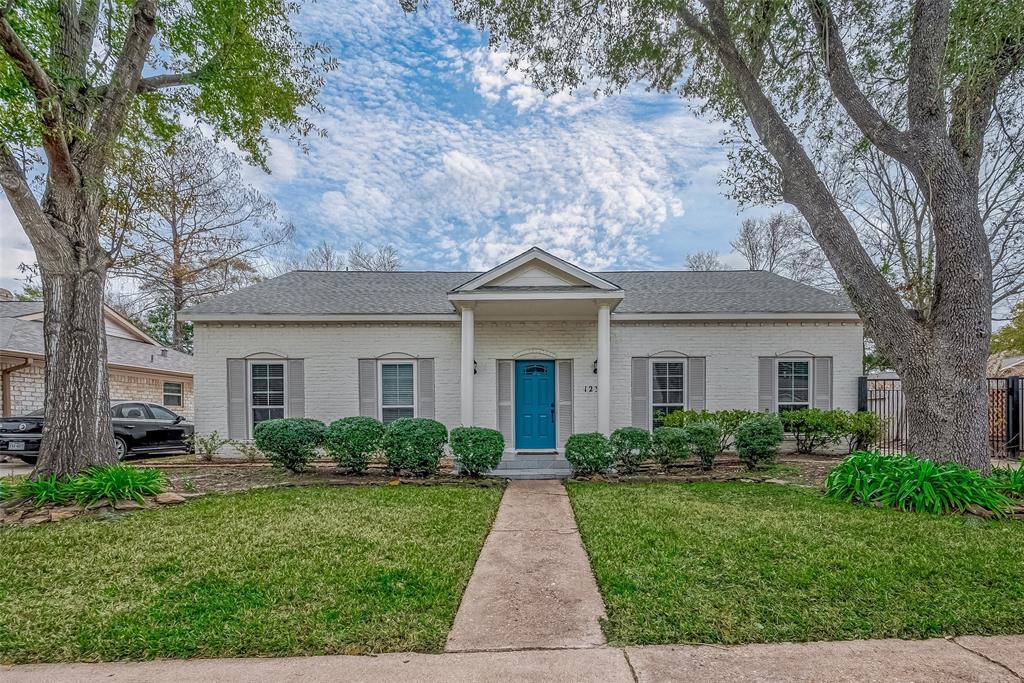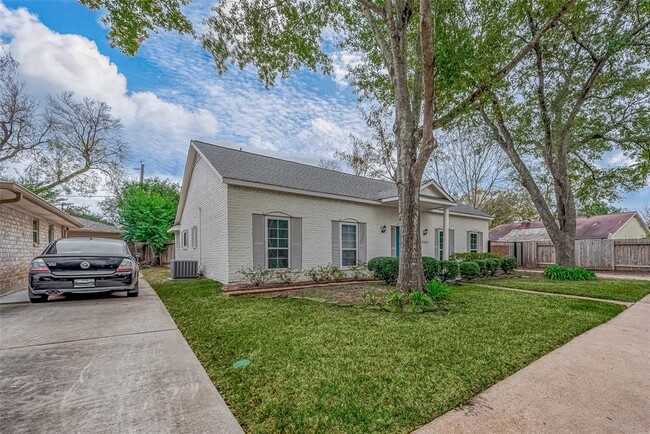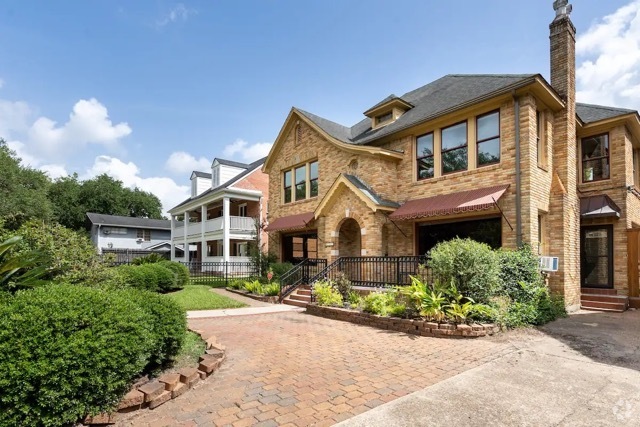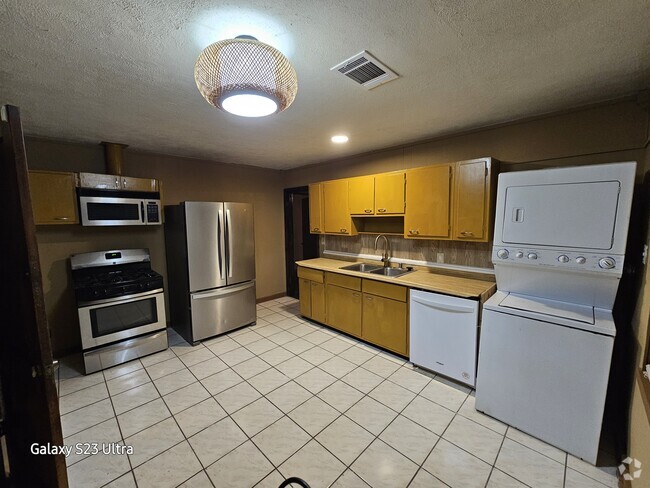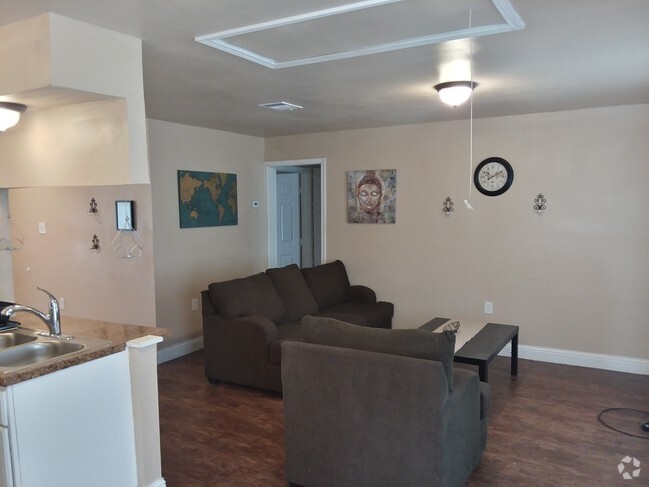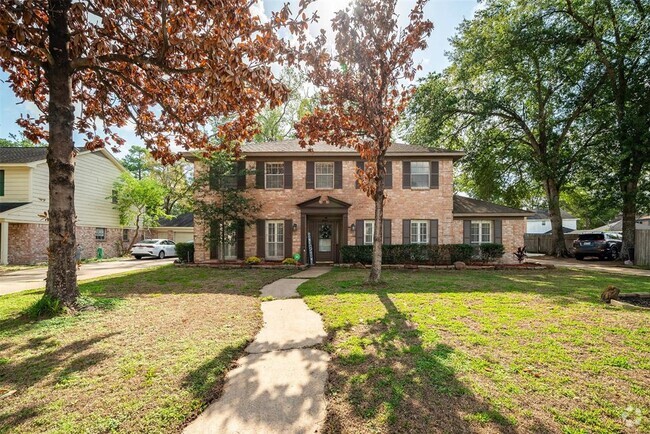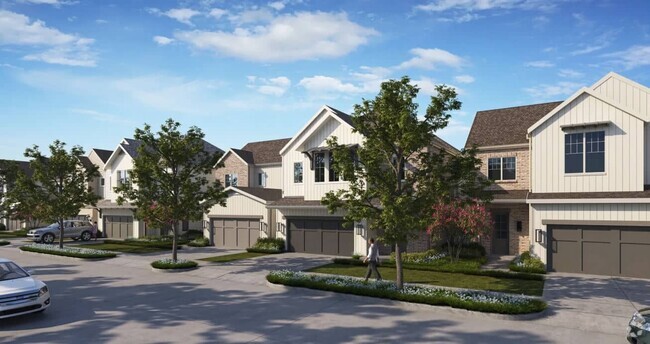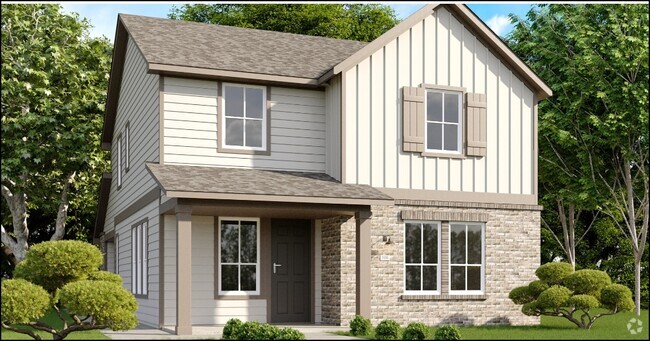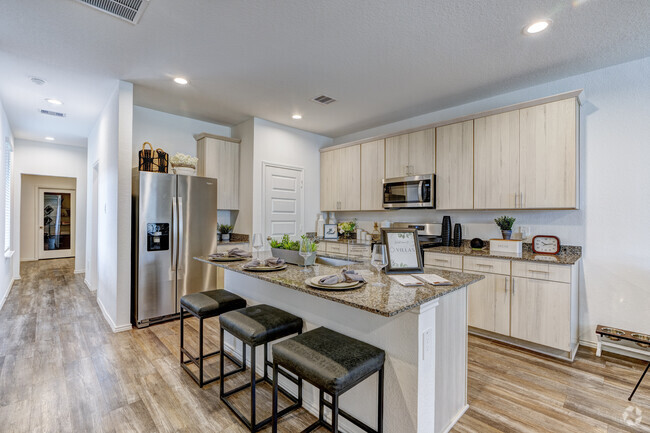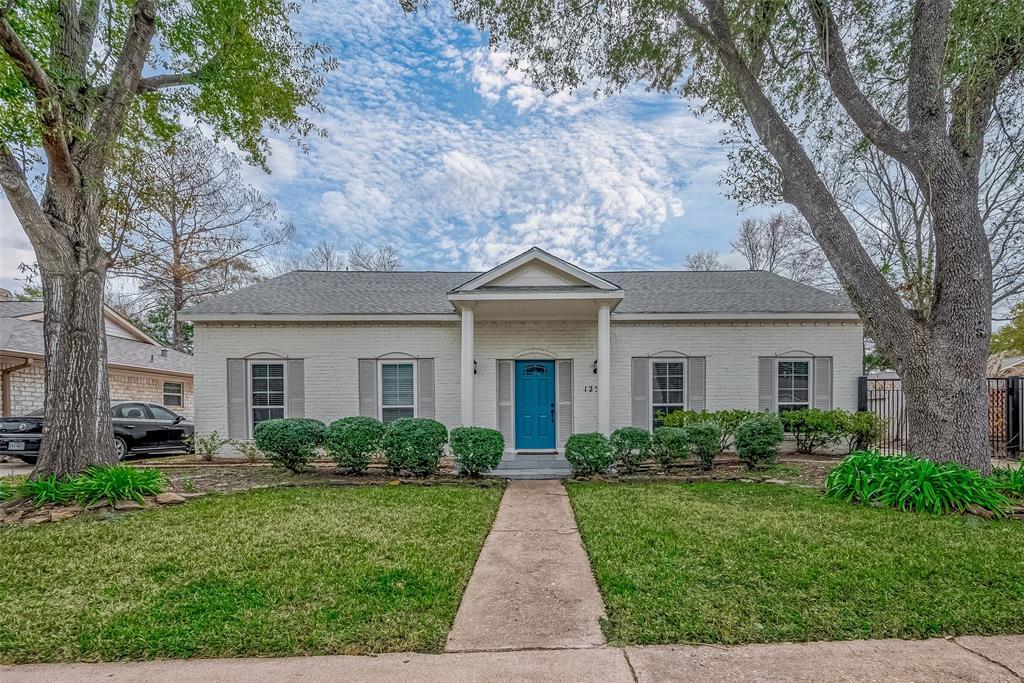12331 Rincon Dr
Houston, TX 77077
-
Bedrooms
4
-
Bathrooms
2
-
Square Feet
--
-
Available
Not Available
Highlight
- Pool

About This Home
This charmingly updated Energy Corridor home offers a semi open floorplan w/ formal living & dining that seamlessly flow to the kitchen & living room. The kitchen (fridge included) features marble counters, tile backsplash, pendant lighting over the peninsula island, updated cabinetry, & appliances. The family room is bright & spacious w/ a beautiful brick fireplace & large bay window overlooking the deck & backyard. The utility room comes complete /w washer & dryer. The primary bedroom is in a league of its own complete /w en-suite spa-like bathroom, quartz countertops, & dbl. Other updates include wood-look tile flooring, dbl pane windows, electrical, lighting, PEX, A/C, roof, driveway gate, & so much more! Amenities include 2 nearby community pools, neighborhood park, tennis courts, paid constable patrol (by HOA), backyard trash pickup, women's club & a swim team for children 4-18 years. Strong community /w neighborhood spirit! Landlord is amazing & responsive! NEVER FLOODED
12331 Rincon Dr is a house located in Harris County and the 77077 ZIP Code. This area is served by the Houston Independent attendance zone.
House Features
Dishwasher
Microwave
Disposal
Cable Ready
- Cable Ready
- Dishwasher
- Disposal
- Microwave
- Pool
Fees and Policies
The fees below are based on community-supplied data and may exclude additional fees and utilities.
- Parking
-
Garage--
Details
Lease Options
-
12 Months
Contact
- Listed by Christopher Harman | Coldwell Banker Realty - Bellaire-Metropolitan
- Phone Number
- Contact
-
Source
 Houston Association of REALTORS®
Houston Association of REALTORS®
- Cable Ready
- Dishwasher
- Disposal
- Microwave
- Pool
Situated about 17 miles west of Downtown Houston, Briarforest is a dynamic suburb anchored by the Westchase District in the south and Buffalo Bayou in the north. Residents enjoy the best of both worlds, from convenient shopping destinations to tranquil retreats into nature.
Briarforest is located near Houston’s Energy Corridor, affording many residents quick commutes. The neighborhood is also proximate to popular outdoor venues like Terry Hershey Park, Bear Creek Pioneers Park, George Bush Park, Arthur Storey Park, and Royal Oaks Country Club. Convenience to Sam Houston Tollway, Westpark Tollway, and I-10 makes getting around from Briarforest simple.
Learn more about living in Briar Forest| Colleges & Universities | Distance | ||
|---|---|---|---|
| Colleges & Universities | Distance | ||
| Drive: | 19 min | 9.5 mi | |
| Drive: | 19 min | 11.9 mi | |
| Drive: | 22 min | 13.7 mi | |
| Drive: | 26 min | 15.0 mi |
 The GreatSchools Rating helps parents compare schools within a state based on a variety of school quality indicators and provides a helpful picture of how effectively each school serves all of its students. Ratings are on a scale of 1 (below average) to 10 (above average) and can include test scores, college readiness, academic progress, advanced courses, equity, discipline and attendance data. We also advise parents to visit schools, consider other information on school performance and programs, and consider family needs as part of the school selection process.
The GreatSchools Rating helps parents compare schools within a state based on a variety of school quality indicators and provides a helpful picture of how effectively each school serves all of its students. Ratings are on a scale of 1 (below average) to 10 (above average) and can include test scores, college readiness, academic progress, advanced courses, equity, discipline and attendance data. We also advise parents to visit schools, consider other information on school performance and programs, and consider family needs as part of the school selection process.
View GreatSchools Rating Methodology
Transportation options available in Houston include Dryden/Tmc, located 15.4 miles from 12331 Rincon Dr. 12331 Rincon Dr is near William P Hobby, located 27.8 miles or 46 minutes away, and George Bush Intcntl/Houston, located 32.4 miles or 42 minutes away.
| Transit / Subway | Distance | ||
|---|---|---|---|
| Transit / Subway | Distance | ||
|
|
Drive: | 25 min | 15.4 mi |
|
|
Drive: | 26 min | 15.9 mi |
|
|
Drive: | 26 min | 16.3 mi |
|
|
Drive: | 25 min | 16.6 mi |
|
|
Drive: | 26 min | 17.5 mi |
| Commuter Rail | Distance | ||
|---|---|---|---|
| Commuter Rail | Distance | ||
|
|
Drive: | 28 min | 18.9 mi |
| Airports | Distance | ||
|---|---|---|---|
| Airports | Distance | ||
|
William P Hobby
|
Drive: | 46 min | 27.8 mi |
|
George Bush Intcntl/Houston
|
Drive: | 42 min | 32.4 mi |
Time and distance from 12331 Rincon Dr.
| Shopping Centers | Distance | ||
|---|---|---|---|
| Shopping Centers | Distance | ||
| Walk: | 8 min | 0.4 mi | |
| Walk: | 10 min | 0.5 mi | |
| Walk: | 10 min | 0.5 mi |
| Parks and Recreation | Distance | ||
|---|---|---|---|
| Parks and Recreation | Distance | ||
|
Edith L. Moore Nature Sanctuary
|
Drive: | 9 min | 3.8 mi |
|
Buffalo Bayou Paddling Trail
|
Drive: | 15 min | 6.9 mi |
|
Bear Creek Pioneers Park
|
Drive: | 16 min | 7.0 mi |
|
George Bush Park
|
Drive: | 17 min | 9.1 mi |
|
Houston Arboretum & Nature Center
|
Drive: | 20 min | 9.9 mi |
| Hospitals | Distance | ||
|---|---|---|---|
| Hospitals | Distance | ||
| Drive: | 5 min | 1.5 mi | |
| Drive: | 6 min | 2.1 mi | |
| Drive: | 13 min | 7.0 mi |
| Military Bases | Distance | ||
|---|---|---|---|
| Military Bases | Distance | ||
| Drive: | 58 min | 42.4 mi | |
| Drive: | 87 min | 67.9 mi |
You May Also Like
Similar Rentals Nearby
What Are Walk Score®, Transit Score®, and Bike Score® Ratings?
Walk Score® measures the walkability of any address. Transit Score® measures access to public transit. Bike Score® measures the bikeability of any address.
What is a Sound Score Rating?
A Sound Score Rating aggregates noise caused by vehicle traffic, airplane traffic and local sources
