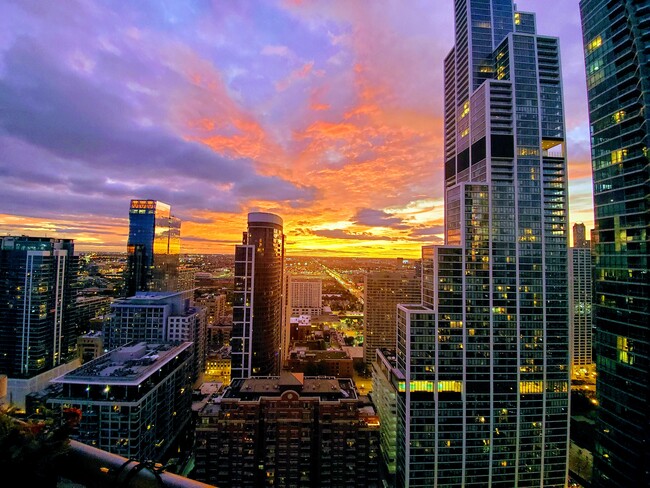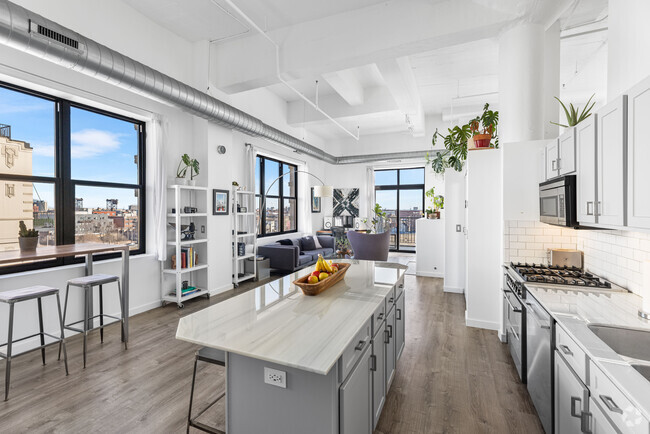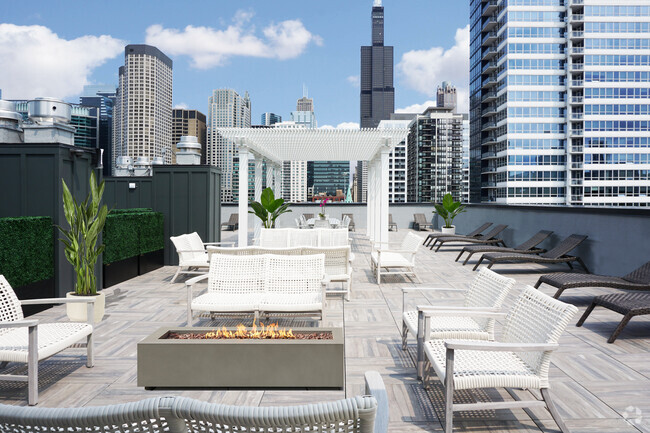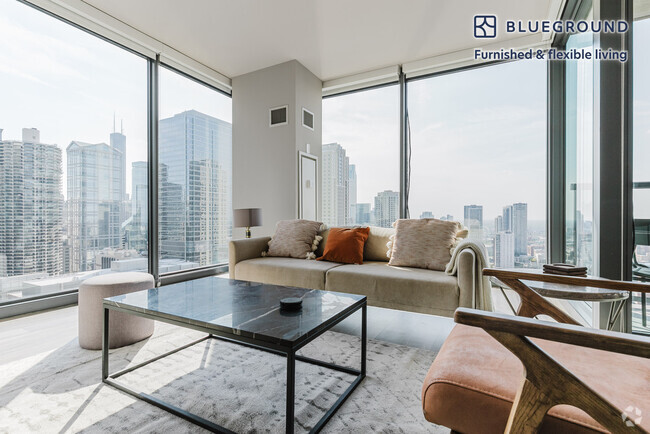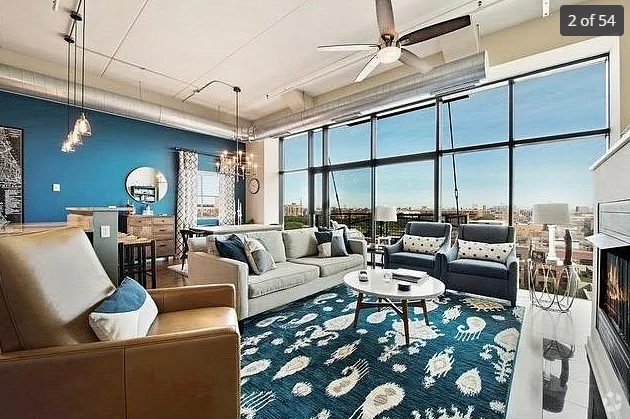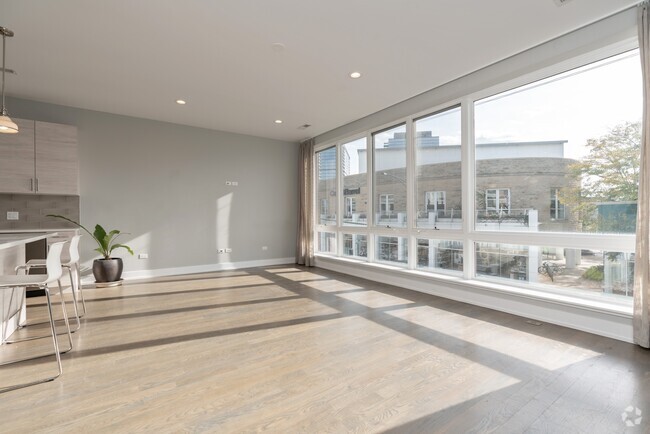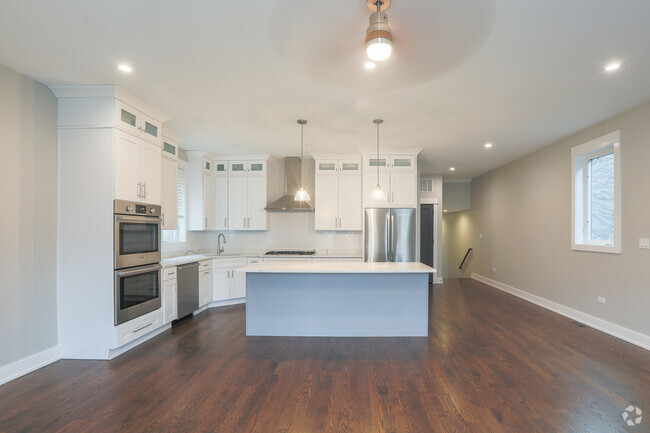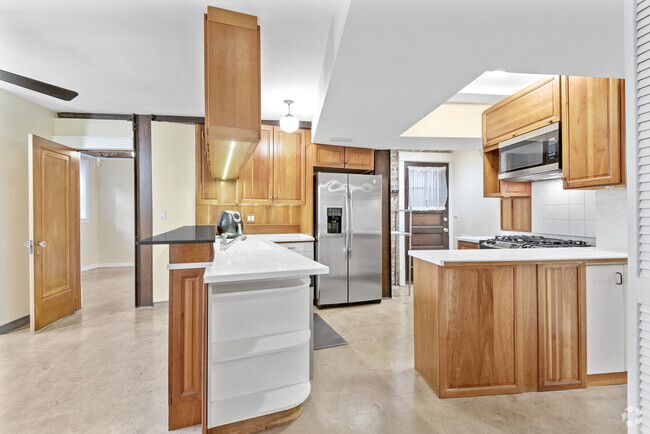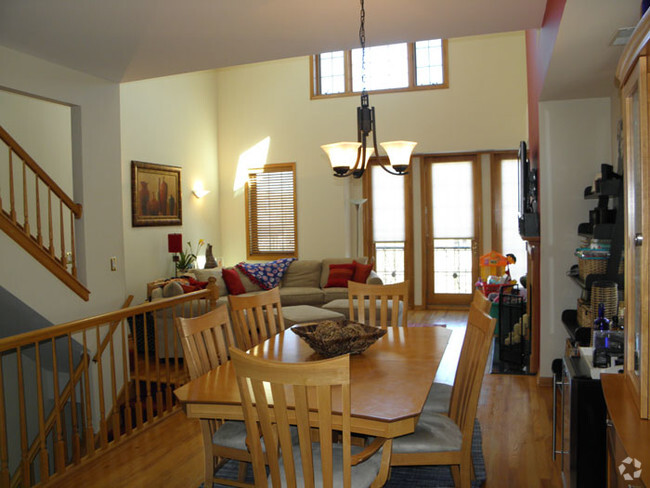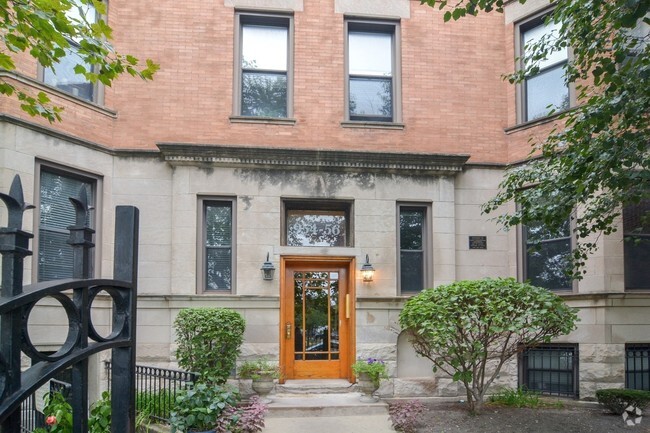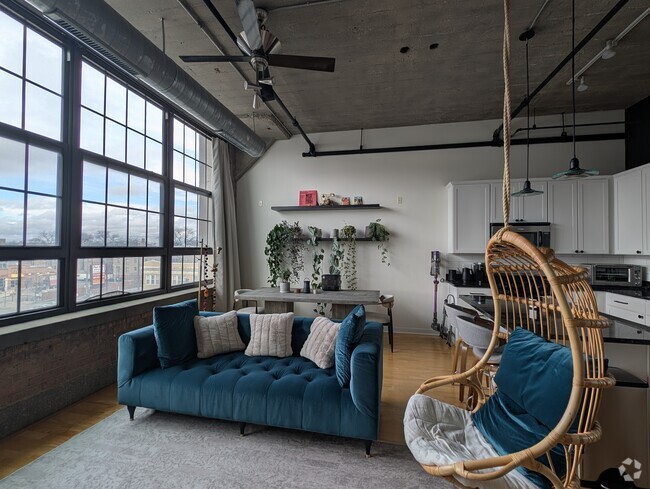1235 S Prairie Ave Unit 3409
Chicago, IL 60605

Check Back Soon for Upcoming Availability
| Beds | Baths | Average SF |
|---|---|---|
| 2 Bedrooms 2 Bedrooms 2 Br | 2 Baths 2 Baths 2 Ba | 1,520 SF |
About This Property
Luxury High Rise rental in the heart of South Loop. Experience stunning views of Lake Michigan as well as fabulous panoramic views of the city from this 34th-floor CORNER unit with 2 bedrooms plus den. Open concept living space makes it perfect for entertaining. Enjoy gorgeous views of Navy-pier fireworks right from your living room and guest room. That perfect sunset captured from your very own living space is guaranteed to make that cup of coffee extra special. Floor to ceiling windows showcases fabulous views and lets in tons of natural light the whole day. Irrespective of the season enjoy the gorgeous views of sun, clouds, and snow from your beautiful home in the sky. Centrally located at Roosevelt and Indiana. Next to lakeshore drive, walking distance from grocery stores (Trader Joe’s and Jewel Osco), CTA, a variety of reputed public and private schools and daycares, UPS, nail spa, massage parlors and a string of bars and restaurants. 5 min drive to Roosevelt collection, Target, Wholefoods, and Canal street shopping. Onsite dry cleaners and a lovely quaint café situated in the building and accessible through the lobby door, that could easily become your favorite spot in all seasons especially those tough winter days The apartment comes with storage that you’d love. A pantry attached to the kitchen with extensive storage space. A large spacious cloak closet at the entrance, three full-size closets in the master bedroom, including a walk-in closet, a linen closet, and a full-size wall closet. A full-size wall closet in the guest room. Also included with the rental is a storage locker. The den offers that extra space that could be converted into a play area, a home office, or that cozy library for some quiet time. The den currently has a full sized indoor rock climbing wall - which is perfect for children and will keep them busy. Rock climbing wall can be taken out at the request The apartment also comes with a full-length balcony. Indulge yourself with a cozy private space for a grill, planters, and patio furniture (Patio furniture included in the rental) while you enjoy the fabulous views of the city from your home in the clouds. The master bedroom offers a large space that easily fits a king-size bed, nightstands, and still enough room for additional furniture. Stunning panoramic city views from the master bedroom are mesmerizing. The bathroom features dual vanity and storage cabinets The guest room has beautiful views of the lake. Experience the luxury of watching navy pier fireworks lying on your bed. Priceless!! It comes with a wall closet and a guest bathroom. The open space concept kitchen is perfect for entertaining, with beautiful wooden cabinets, beautiful granite countertops, recently updated steel appliances, and a breakfast bar that seats four. It’s also equipped with a double oven to make entertaining easier and more enjoyable. Heated garage parking available for rent. Building amenities include 24-hour door staff, newly renovated pool facing party room, fitness center, outdoor pool, common garden area with grills, overlooking Lake Michigan, and Navy pier. Rent includes cable along with HBO and other premium channels and unlimited high speed internet. Indoor parking available. Move in date is flexible and this listing is by the homeowner.
1235 S Prairie Ave is a condo located in Cook County and the 60605 ZIP Code. This area is served by the Chicago Public Schools attendance zone.
Condo Features
- Air Conditioning
- Dishwasher
- Wheelchair Accessible
- Elevator
- Fitness Center
- Pool
- Gated
Fees and Policies
The fees below are based on community-supplied data and may exclude additional fees and utilities.
- Cats Allowed
-
Fees not specified
-
Weight limit--
-
Pet Limit--
- Parking
-
Covered--
Details
Utilities Included
-
Gas
-
Water
-
Heat
-
Trash Removal
-
Sewer
-
Cable
-
Air Conditioning
Lease Options
-
12 Months

Tower Point
Tower Point, designed by Pappageorge Haymes Partners, stands as a 37-story condominium building completed in 2006. Located in the vibrant Central Station neighborhood of Chicago, this building houses 289 units. The area, once a warehouse district, has transformed into a bustling residential hub filled with sleek high-rises and shopping destinations. Tower Point offers residents a contemporary lifestyle with easy access to parks, dining, and cultural landmarks.
Learn more about Tower Point
Chicago’s reputation as one of America’s most distinctive cities owes a lot to the electric atmosphere and vibrant culture that defines Downtown Chicago. Iconic sites like Grant Park, Soldier Field, the Chicago Theatre, Navy Pier, and the Chicago Riverwalk are the most famous landmarks in Downtown, but that barely scratches the surface of what the neighborhood has to offer: dozens of theaters, live music venues, museums, and galleries fill the area, along with hundreds of shops and restaurants catering to every conceivable taste, plus the campuses of Columbia College Chicago, DePaul University, and the Art Institute of Chicago.
The Loop, Greektown, River North, and the Magnificent Mile are all nearby, easily reached by a short ride on the train. There’s no shortage of swanky apartments and condos in Downtown Chicago, but you can often find great deals on studios as well, allowing you to live in the heart of the action even if you’re on a budget.
Learn more about living in Grant ParkBelow are rent ranges for similar nearby apartments
| Beds | Average Size | Lowest | Typical | Premium |
|---|---|---|---|---|
| Studio Studio Studio | 537 Sq Ft | $1,147 | $2,578 | $6,385 |
| 1 Bed 1 Bed 1 Bed | 760-761 Sq Ft | $1,525 | $3,040 | $8,685 |
| 2 Beds 2 Beds 2 Beds | 1190-1192 Sq Ft | $999 | $4,388 | $10,000 |
| 3 Beds 3 Beds 3 Beds | 1927-1928 Sq Ft | $999 | $7,641 | $15,620 |
| 4 Beds 4 Beds 4 Beds | 2890 Sq Ft | $1,725 | $13,119 | $30,000 |
- Air Conditioning
- Dishwasher
- Wheelchair Accessible
- Elevator
- Gated
- Fitness Center
- Pool
| Colleges & Universities | Distance | ||
|---|---|---|---|
| Colleges & Universities | Distance | ||
| Walk: | 8 min | 0.5 mi | |
| Walk: | 18 min | 1.0 mi | |
| Walk: | 19 min | 1.0 mi | |
| Walk: | 19 min | 1.0 mi |
 The GreatSchools Rating helps parents compare schools within a state based on a variety of school quality indicators and provides a helpful picture of how effectively each school serves all of its students. Ratings are on a scale of 1 (below average) to 10 (above average) and can include test scores, college readiness, academic progress, advanced courses, equity, discipline and attendance data. We also advise parents to visit schools, consider other information on school performance and programs, and consider family needs as part of the school selection process.
The GreatSchools Rating helps parents compare schools within a state based on a variety of school quality indicators and provides a helpful picture of how effectively each school serves all of its students. Ratings are on a scale of 1 (below average) to 10 (above average) and can include test scores, college readiness, academic progress, advanced courses, equity, discipline and attendance data. We also advise parents to visit schools, consider other information on school performance and programs, and consider family needs as part of the school selection process.
View GreatSchools Rating Methodology
Transportation options available in Chicago include Roosevelt Station (Green, Orange Lines), located 0.4 mile from 1235 S Prairie Ave Unit 3409. 1235 S Prairie Ave Unit 3409 is near Chicago Midway International, located 10.3 miles or 17 minutes away, and Chicago O'Hare International, located 19.4 miles or 31 minutes away.
| Transit / Subway | Distance | ||
|---|---|---|---|
| Transit / Subway | Distance | ||
|
|
Walk: | 7 min | 0.4 mi |
|
|
Walk: | 10 min | 0.5 mi |
|
|
Walk: | 17 min | 0.9 mi |
|
|
Drive: | 3 min | 1.2 mi |
|
|
Drive: | 3 min | 1.3 mi |
| Commuter Rail | Distance | ||
|---|---|---|---|
| Commuter Rail | Distance | ||
|
|
Walk: | 9 min | 0.5 mi |
|
|
Drive: | 3 min | 1.1 mi |
|
|
Drive: | 4 min | 1.3 mi |
|
|
Drive: | 4 min | 1.3 mi |
|
|
Drive: | 4 min | 1.4 mi |
| Airports | Distance | ||
|---|---|---|---|
| Airports | Distance | ||
|
Chicago Midway International
|
Drive: | 17 min | 10.3 mi |
|
Chicago O'Hare International
|
Drive: | 31 min | 19.4 mi |
Time and distance from 1235 S Prairie Ave Unit 3409.
| Shopping Centers | Distance | ||
|---|---|---|---|
| Shopping Centers | Distance | ||
| Walk: | 9 min | 0.5 mi | |
| Walk: | 19 min | 1.0 mi | |
| Drive: | 4 min | 1.3 mi |
| Parks and Recreation | Distance | ||
|---|---|---|---|
| Parks and Recreation | Distance | ||
|
Women's Park and Gardens
|
Walk: | 13 min | 0.7 mi |
|
Field Museum of Natural History
|
Walk: | 14 min | 0.8 mi |
|
John G. Shedd Aquarium
|
Walk: | 14 min | 0.8 mi |
|
Burnham Park
|
Walk: | 15 min | 0.8 mi |
|
Northerly Island
|
Drive: | 3 min | 1.2 mi |
| Hospitals | Distance | ||
|---|---|---|---|
| Hospitals | Distance | ||
| Drive: | 4 min | 1.7 mi | |
| Drive: | 5 min | 2.8 mi | |
| Drive: | 6 min | 2.9 mi |
You May Also Like
Similar Rentals Nearby
What Are Walk Score®, Transit Score®, and Bike Score® Ratings?
Walk Score® measures the walkability of any address. Transit Score® measures access to public transit. Bike Score® measures the bikeability of any address.
What is a Sound Score Rating?
A Sound Score Rating aggregates noise caused by vehicle traffic, airplane traffic and local sources

