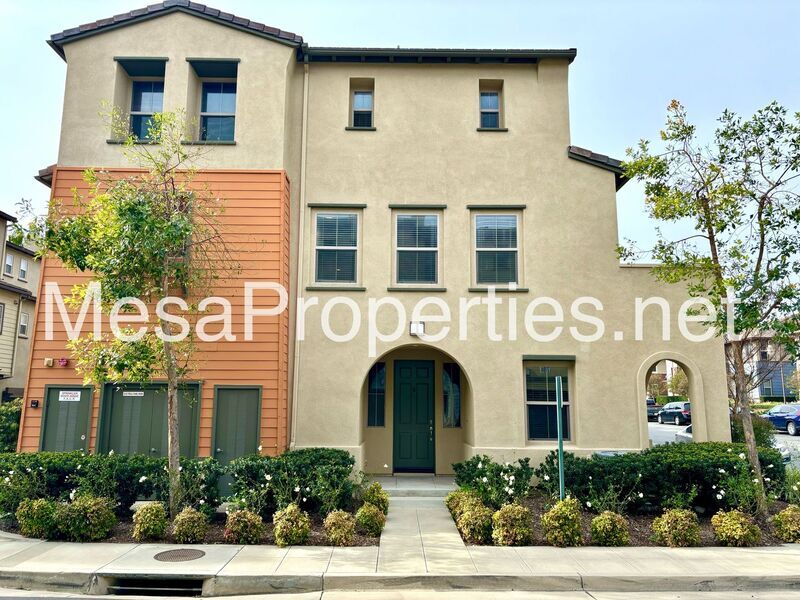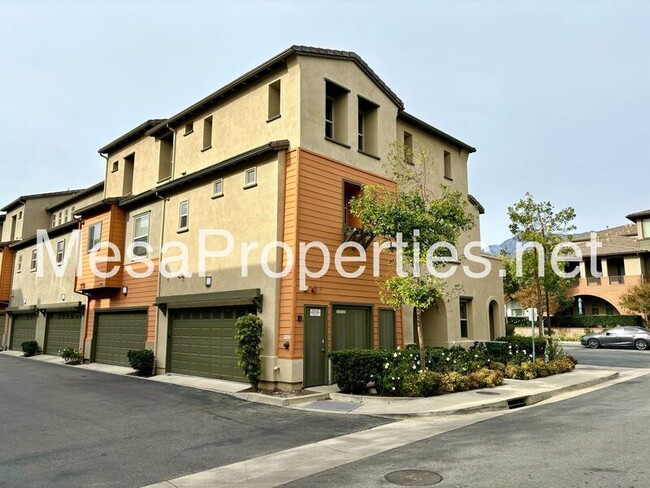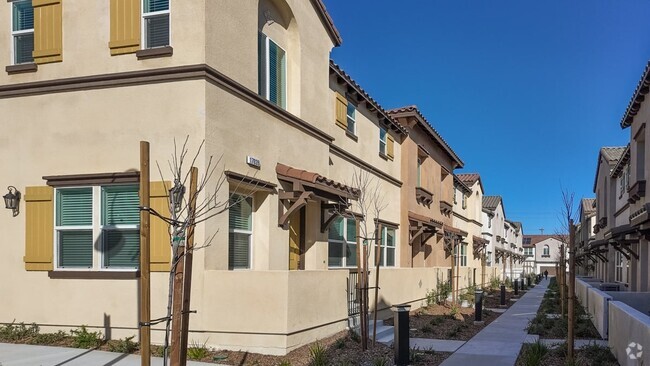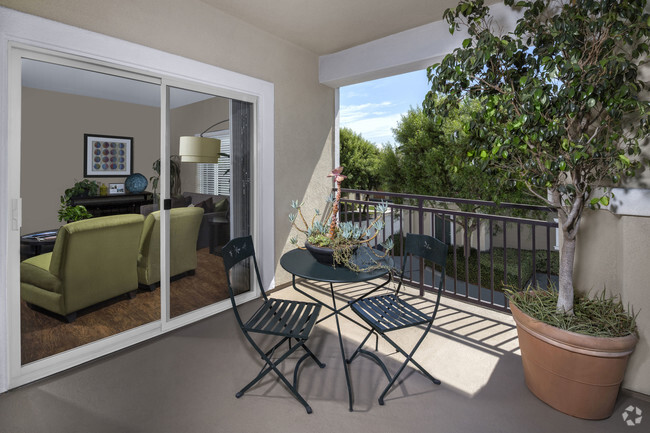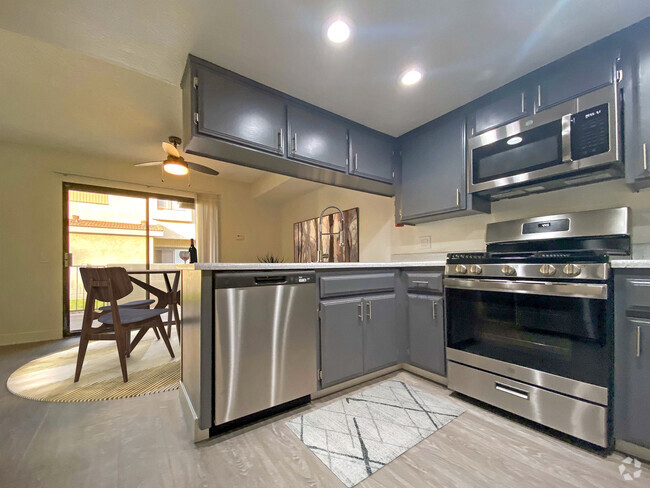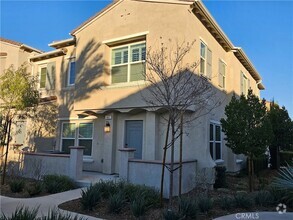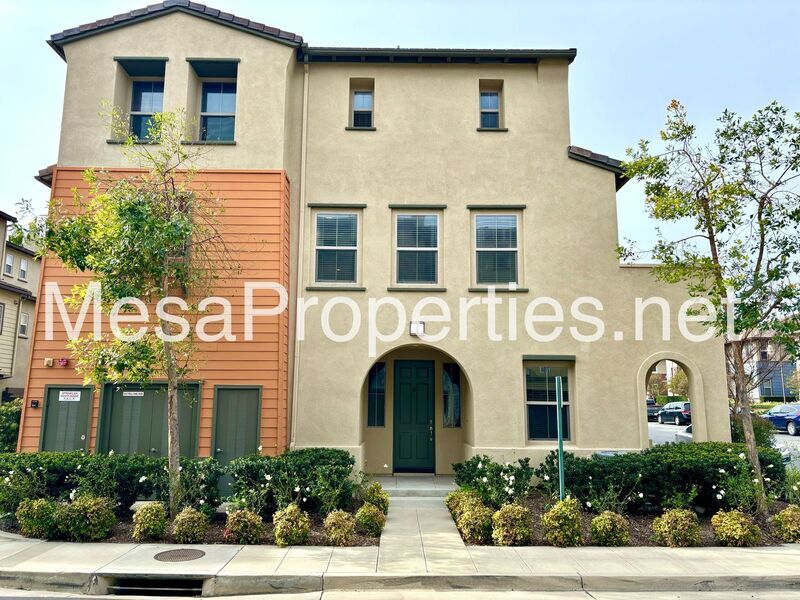
-
Monthly Rent
$3,195
-
Bedrooms
3 bd
-
Bathrooms
3.5 ba
-
Square Feet
1,560 sq ft
Details

About This Property
This exceptional 3-bedroom, 3.5-bathroom townhouse is perfectly situated in the heart of Rancho Cucamonga, right next to the vibrant Victoria Gardens. You'll have access to an array of shopping and dining options just steps away. Not only does this townhouse provide a fantastic location, but it also offers an abundance of community amenities, including a sparkling swimming pool and a well-equipped fitness center. Upon entry, you'll be greeted by a spacious and open floor plan, flooded with natural light, creating an inviting and airy atmosphere. The first bedroom on this level boasts its own private access and a full bathroom, offering ideal privacy for guests or a home office. On the second floor, the main living area is designed for entertaining, featuring a seamless connection between the living room, dining area, and a modern kitchen equipped with stainless steel appliances and ample storage space. The stainless steel appliances include a refrigerator, stove, microwave, and dishwasher, making meal preparation a breeze. A balcony on this level provides an outdoor space to enjoy the weather. A convenient half bathroom on this floor is perfect for guests. As you ascend to the top floor, you'll discover two generously sized bedrooms, each with its own private bathroom. The carpet in the stairwell and both bedrooms upstairs has been recently replaced, adding a fresh and cozy touch. The primary bedroom boasts a large closet and an elegant bathroom with dual sinks and a spacious shower, creating a true retreat within your home. To add convenience to your daily life, a two-car garage with direct access to the home ensures you can come and go with ease. This home includes a washer and dryer in the laundry room. The home has the added benefit of being equipped with central air to keep you comfortable. Tenant is responsible for all utilities. This property is available to view by appointment, without an agent, via Tenant Turner. In order to view this home, you must visit our website at select this property, and click the button to Schedule a Showing. Once you answer the pre-screening questions through Tenant Turner and upload your ID, we will contact you to schedule an appointment for you to view the home. If the home is not ready for viewing, you will be added to a waitlist and will receive a text message as soon as it is available. Please do not visit the home without a scheduled appointment. Please do not call us to inquire about viewing the home if you have not followed these instructions. All Mesa Properties residents are enrolled in the Resident Benefits Package (RBP) for an additional $39.95/month which includes renters insurance, HVAC air filter delivery (for applicable properties), credit building to help boost your credit score with timely rent payments, $1M Identity Protection, move-in concierge service making utility connection and home service setup a breeze during your move-in, our best-in-class resident rewards program, and much more! More details upon application. This additional $39.95 fee is payable monthly on the first with rent. For more information or to schedule a showing please visit Listing by: Mesa Properties Inc. 417-B N. Central Ave. Upland, CA 91786 DRE 01884617 Amenities:
12368 Claredon Dr is a townhome located in San Bernardino County and the 91739 ZIP Code. This area is served by the Etiwanda Elementary attendance zone.
Discover Homeownership
Renting vs. Buying
-
Housing Cost Per Month: $3,195
-
Rent for 30 YearsRenting doesn't build equity Future EquityRenting isn't tax deductible Mortgage Interest Tax Deduction$0 Net Return
-
Buy Over 30 Years$1.23M - $2.2M Future Equity$571K Mortgage Interest Tax Deduction$83K - $1.05M Gain Net Return
-
Townhome Features
- Fireplace
- Dishwasher
- Refrigerator
- Pool
- Balcony
Fees and Policies
The fees below are based on community-supplied data and may exclude additional fees and utilities.
- Dogs Allowed
-
Fees not specified
- Cats Allowed
-
Fees not specified
 This Property
This Property
 Available Property
Available Property
- Fireplace
- Dishwasher
- Refrigerator
- Balcony
- Pool
Overlooking the San Gabriel Mountains in the north, about 37 miles east of Downtown Los Angeles, is the suburban Rancho Cucamonga. Home to over 20 parks and community facilities, Rancho Cucamonga affords residents plenty of opportunities to get outdoors. North Etiwanda Preserve and the Pacific-Electric Trail both provide hikers and bikers with stunning views.
Renting in Rancho Cucamonga gives you the option to purchase your next gift at Victoria Gardens, watch the Quakes play ball at the Rancho Cucamonga Epicenter, sample the offerings at Joseph Filippi Winery, and peek into the past at the historic Cucamonga Service Station.
Convenience to Interstates 10 and 15 in addition the 210 freeway and historic Route 66 equips Rancho Cucamonga residents with simple commutes. Public transit is also an option in Rancho Cucamonga, with Omnitran bus and Metrolink train services. Nearby LA/Ontario International Airport makes air travel plans easy to execute as well.
Learn more about living in Rancho Cucamonga| Colleges & Universities | Distance | ||
|---|---|---|---|
| Colleges & Universities | Distance | ||
| Drive: | 10 min | 5.3 mi | |
| Drive: | 19 min | 11.0 mi | |
| Drive: | 20 min | 11.6 mi | |
| Drive: | 24 min | 17.5 mi |
Transportation options available in Rancho Cucamonga include Apu / Citrus College Station, located 24.1 miles from 12368 Claredon Dr. 12368 Claredon Dr is near Ontario International, located 7.8 miles or 13 minutes away.
| Transit / Subway | Distance | ||
|---|---|---|---|
| Transit / Subway | Distance | ||
| Drive: | 32 min | 24.1 mi | |
| Drive: | 31 min | 24.6 mi | |
| Drive: | 33 min | 25.8 mi | |
| Drive: | 35 min | 28.3 mi | |
| Drive: | 37 min | 29.8 mi |
| Commuter Rail | Distance | ||
|---|---|---|---|
| Commuter Rail | Distance | ||
|
|
Drive: | 6 min | 3.2 mi |
|
|
Drive: | 12 min | 7.2 mi |
|
|
Drive: | 14 min | 7.4 mi |
|
|
Drive: | 13 min | 7.7 mi |
|
|
Drive: | 15 min | 10.1 mi |
| Airports | Distance | ||
|---|---|---|---|
| Airports | Distance | ||
|
Ontario International
|
Drive: | 13 min | 7.8 mi |
Time and distance from 12368 Claredon Dr.
| Shopping Centers | Distance | ||
|---|---|---|---|
| Shopping Centers | Distance | ||
| Walk: | 8 min | 0.5 mi | |
| Walk: | 13 min | 0.7 mi | |
| Walk: | 14 min | 0.7 mi |
| Parks and Recreation | Distance | ||
|---|---|---|---|
| Parks and Recreation | Distance | ||
|
Pitzer College Arboretum
|
Drive: | 19 min | 10.8 mi |
|
Mary Vagle Nature Center
|
Drive: | 18 min | 11.1 mi |
| Hospitals | Distance | ||
|---|---|---|---|
| Hospitals | Distance | ||
| Drive: | 12 min | 6.4 mi | |
| Drive: | 15 min | 8.8 mi | |
| Drive: | 18 min | 13.6 mi |
| Military Bases | Distance | ||
|---|---|---|---|
| Military Bases | Distance | ||
| Drive: | 50 min | 29.8 mi |
You May Also Like
Similar Rentals Nearby
-
-
-
-
-
-
-
-
-
-
$3,2003 Beds, 3 Baths, 1,677 sq ftTownhome for Rent
What Are Walk Score®, Transit Score®, and Bike Score® Ratings?
Walk Score® measures the walkability of any address. Transit Score® measures access to public transit. Bike Score® measures the bikeability of any address.
What is a Sound Score Rating?
A Sound Score Rating aggregates noise caused by vehicle traffic, airplane traffic and local sources
