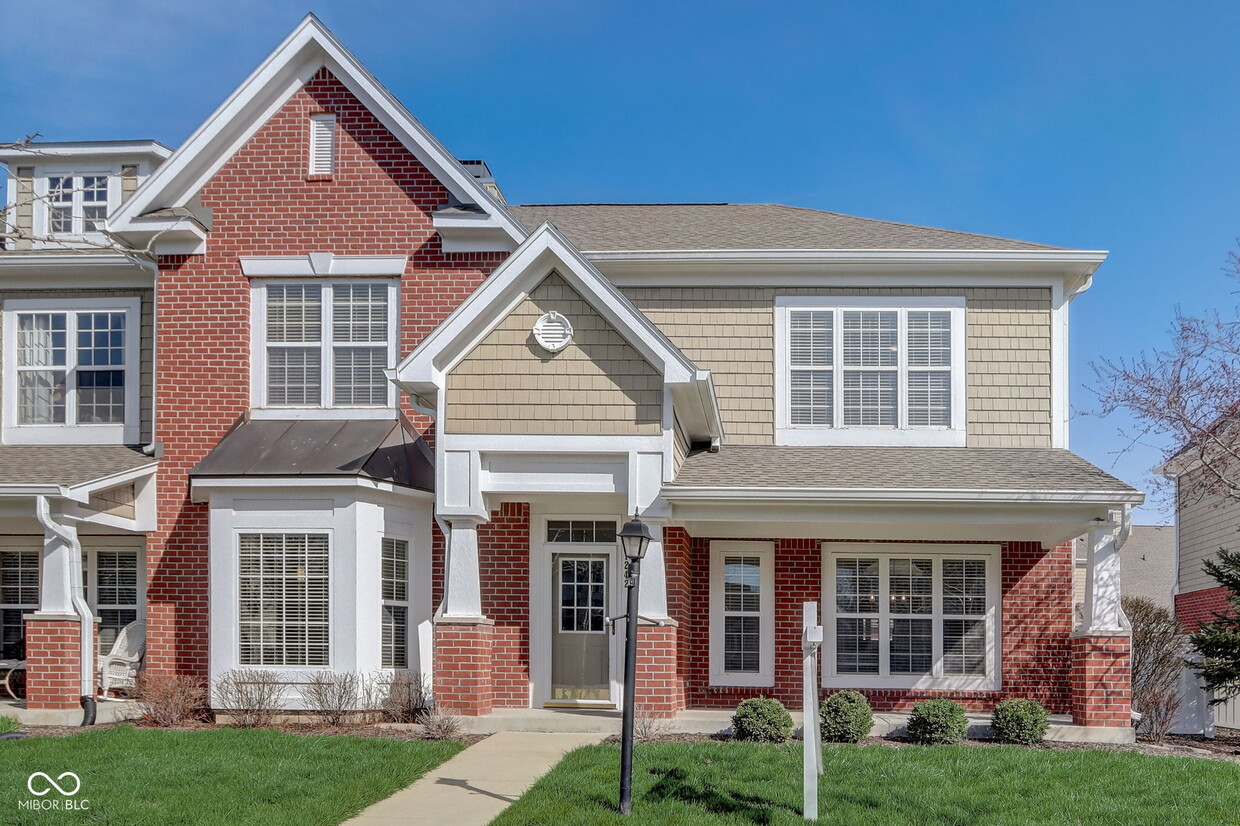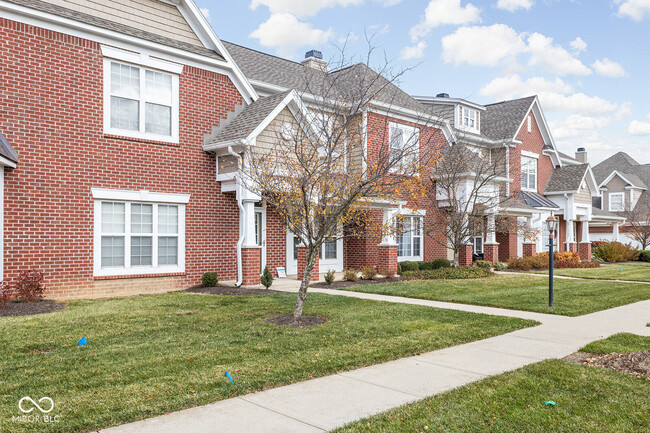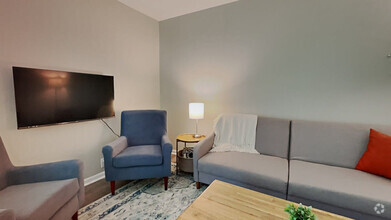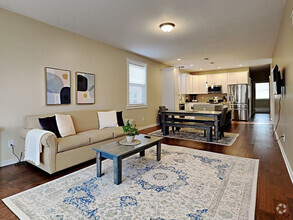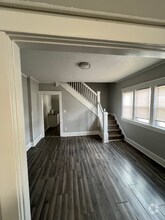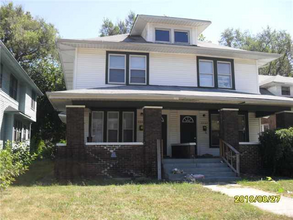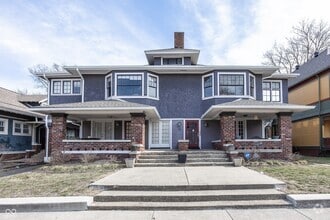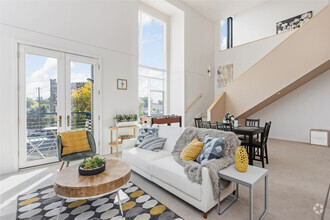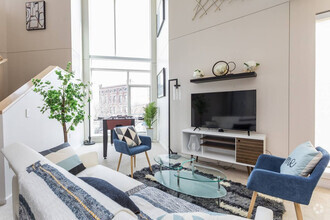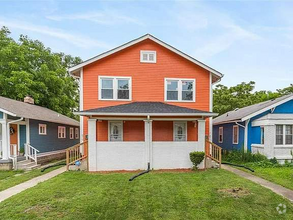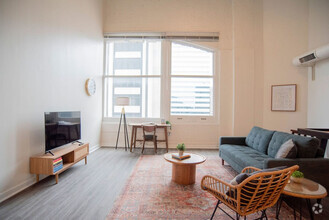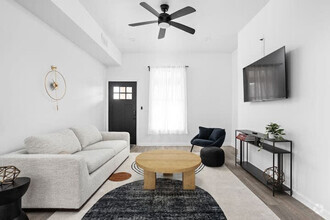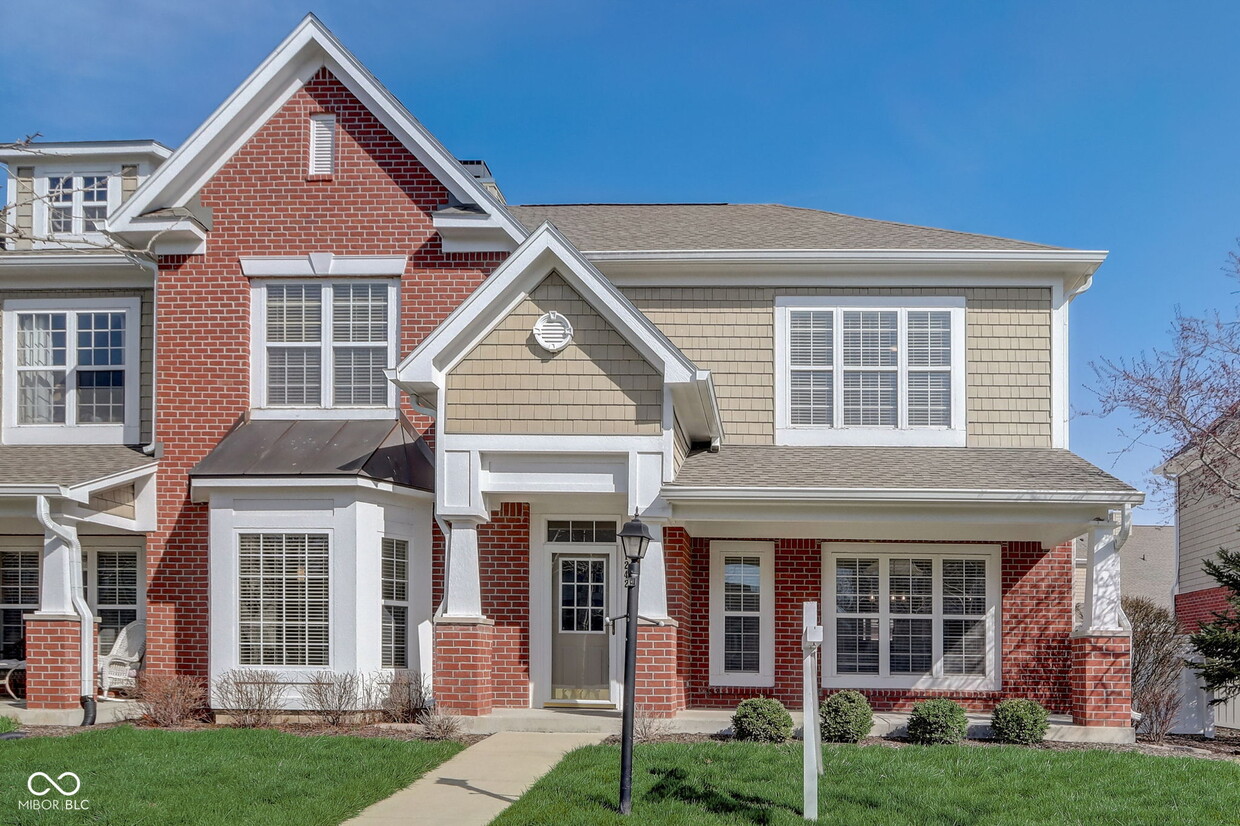1242 Pawtucket Dr
Westfield, IN 46074
-
Bedrooms
3
-
Bathrooms
2.5
-
Square Feet
2,216 sq ft
-
Available
Available Now
Highlights
- Clubhouse
- Vaulted Ceiling
- Traditional Architecture
- Corner Lot
- Community Pool
- Tennis Courts

About This Home
!!! AVAILABLE JUNE 1 !!! Warm and striking 3 bedroom,3 bathroom townhome in the desirable Centennial neighborhood. 2-story entryway opens up to a spacious den with built-in shelving and beautifully tiled fireplace. Enjoy stainless steel appliances,42" cabinets,granite countertops,and a center island in the kitchen,in addition to updated lighting and paint throughout. Enjoy spacious bedrooms with walk-in closets,double vanities in both upper bathrooms,and a primary suite with a walk-in shower,water closet,and large California closet. Great outdoor spaces provided by the covered front porch and large private patio right off the living room. Neighborhood amenities include the playground,dog park,pool,clubhouse,basketball and tennis courts,vegetable garden,and so much more. Seeing is believing! Based on information submitted to the MLS GRID as of [see last changed date above]. All data is obtained from various sources and may not have been verified by broker or MLS GRID. Supplied Open House Information is subject to change without notice. All information should be independently reviewed and verified for accuracy. Properties may or may not be listed by the office/agent presenting the information. Some IDX listings have been excluded from this website. Prices displayed on all Sold listings are the Last Known Listing Price and may not be the actual selling price.
1242 Pawtucket Dr is a condo located in Hamilton County and the 46074 ZIP Code.
Home Details
Home Type
Year Built
Accessible Home Design
Attic
Bedrooms and Bathrooms
Flooring
Home Design
Home Security
Interior Spaces
Kitchen
Laundry
Listing and Financial Details
Lot Details
Outdoor Features
Parking
Utilities
Community Details
Amenities
Overview
Pet Policy
Recreation
Contact
- Listed by David Cronnin | EXP REALTY,LLC
- Phone Number
- Contact
-
Source
 MIBOR REALTOR® Association
MIBOR REALTOR® Association
- Washer/Dryer
- Fireplace
- Dishwasher
- Disposal
- Microwave
- Oven
- Range
- Refrigerator
- Attic
- Walk-In Closets
Westfield is a northern suburb of Indianapolis, touting a small-town atmosphere along with quick access to big-city perks. Consistently recognized as one of the best places to live in Indiana and the United States, Westfield draws residents in with its excellent schools, fantastic outdoor recreation, and cozy hometown feel.
Founded by Quakers in 1834, Westfield celebrates its rich heritage at Conner Prairie and the Westfield Washington Historical Society & Museum in addition to Historic Ghost Walk Tours and the popular Voices from the Past—a program which unveils more about Westfield’s connection to the Underground Railroad. Westfield’s downtown area is also brimming with historic charm, featuring an array of locally owned shops, restaurants, offices, and boutiques in renovated buildings.
Westfield is a renowned sports destination because of Grand Park, which hosts national tournaments and serves as the Indianapolis Colts Training Camp.
Learn more about living in Westfield| Colleges & Universities | Distance | ||
|---|---|---|---|
| Colleges & Universities | Distance | ||
| Drive: | 26 min | 13.9 mi | |
| Drive: | 30 min | 16.2 mi | |
| Drive: | 32 min | 17.3 mi | |
| Drive: | 37 min | 19.1 mi |
You May Also Like
Similar Rentals Nearby
-
$4,2304 Beds, 2 Baths, 1,991 sq ftApartment for Rent
-
$6,1904 Beds, 3 Baths, 1,496 sq ftApartment for Rent
-
$1,5003 Beds, 1.5 Baths, 1,210 sq ftApartment for Rent
-
-
$2,8003 Beds, 2 Baths, 2,276 sq ftCondo for Rent
-
$4,9803 Beds, 3 Baths, 807 sq ftApartment for Rent
-
$5,4503 Beds, 3 Baths, 1,991 sq ftApartment for Rent
-
-
$5,3503 Beds, 2 Baths, 1,592 sq ftApartment for Rent
-
$3,7103 Beds, 3 Baths, 2,668 sq ftApartment for Rent
What Are Walk Score®, Transit Score®, and Bike Score® Ratings?
Walk Score® measures the walkability of any address. Transit Score® measures access to public transit. Bike Score® measures the bikeability of any address.
What is a Sound Score Rating?
A Sound Score Rating aggregates noise caused by vehicle traffic, airplane traffic and local sources
