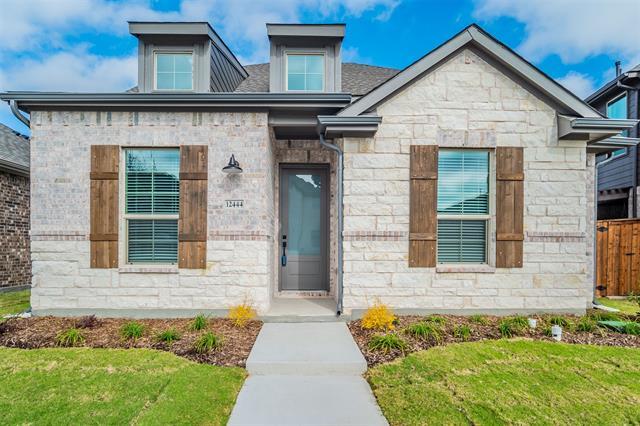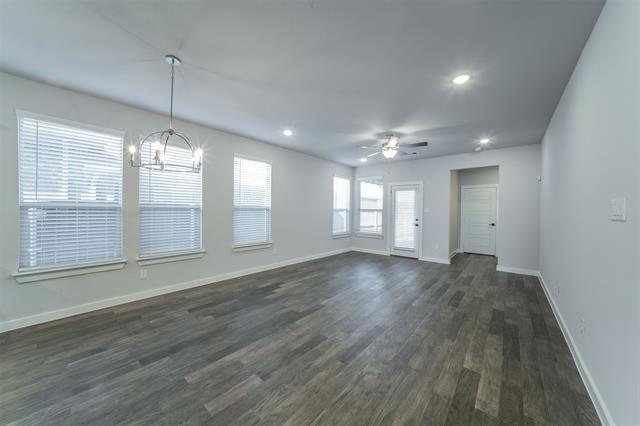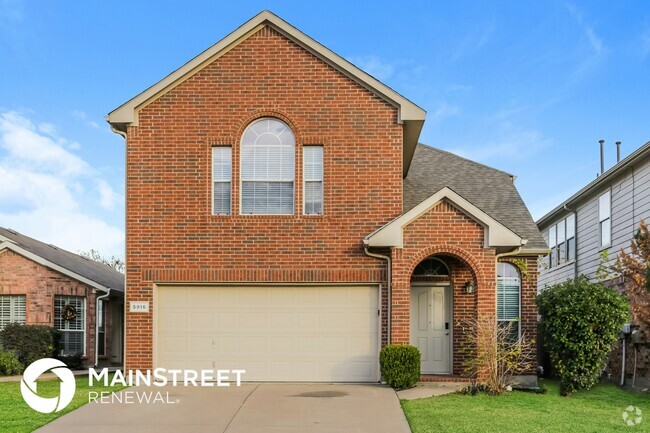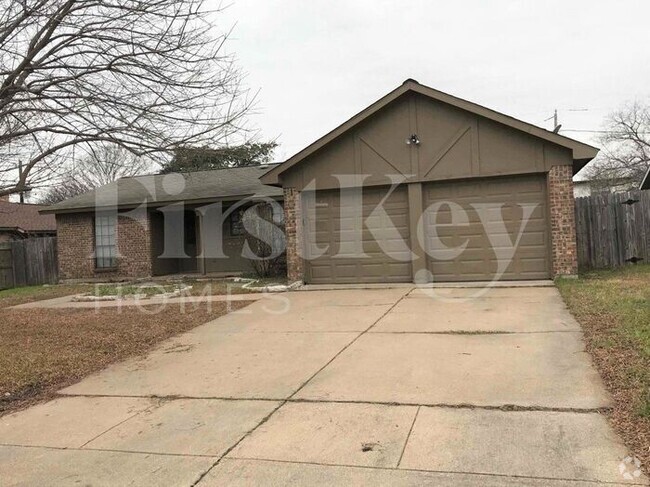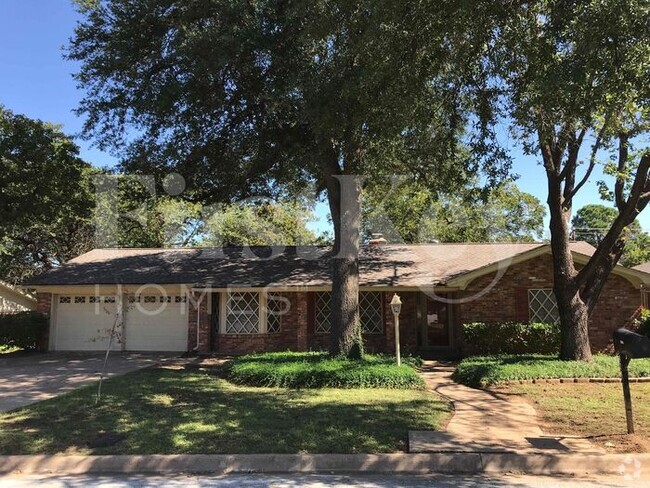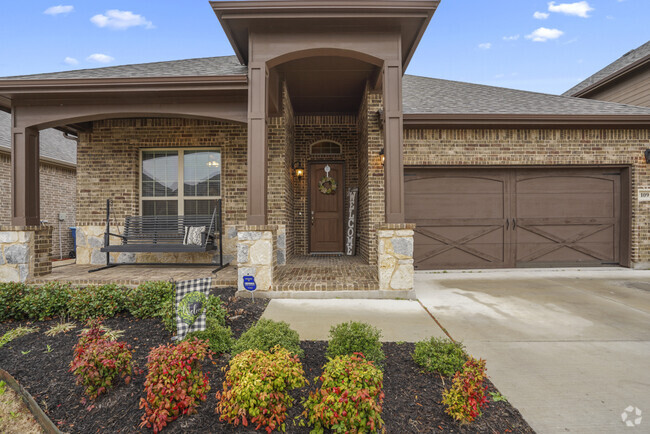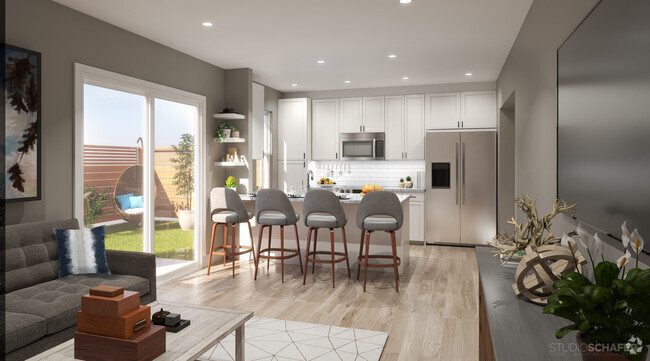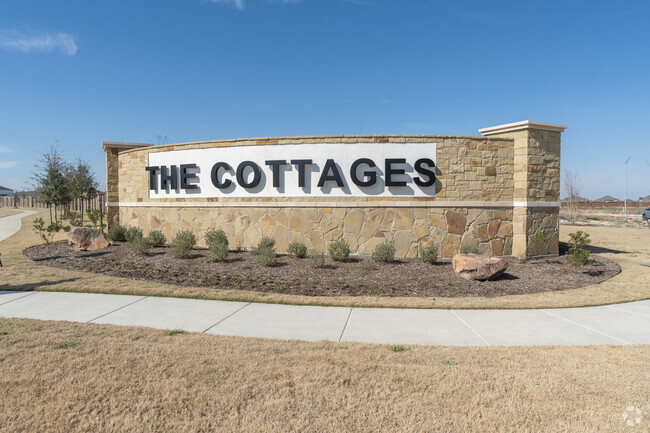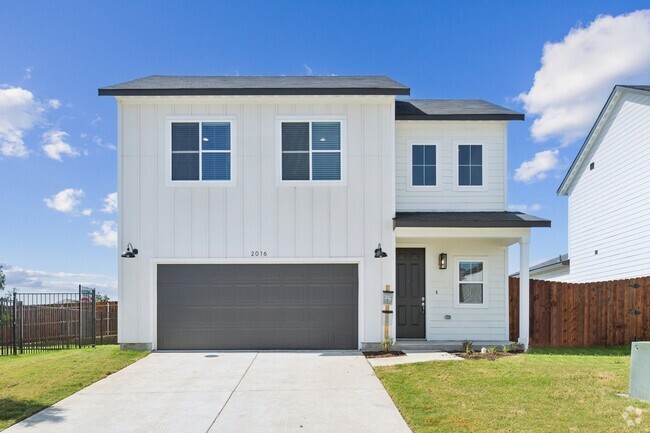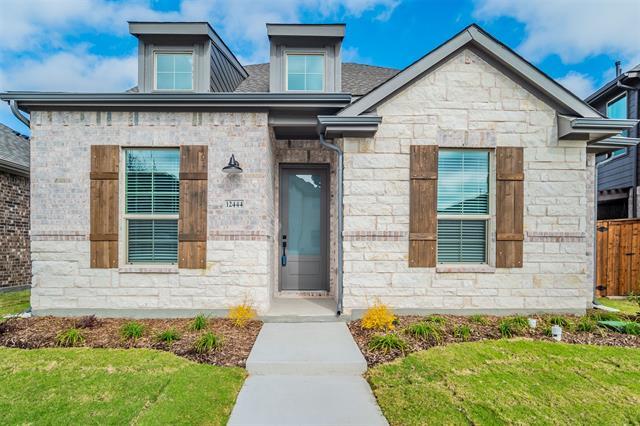12444 Iveson Dr
Haslet, TX 76052
-
Bedrooms
3
-
Bathrooms
2.5
-
Square Feet
1,992 sq ft
-
Available
Available Now
Highlights
- Open Floorplan
- Traditional Architecture
- Community Pool
- Covered patio or porch
- 2-Car Garage with one garage door
- Eat-In Kitchen

About This Home
Open the door to easy living in this beautiful home. The interior includes water-resistant plank flooring, an open floor plan, granite countertops, a large island, upgraded appliances, a gas cooktop, a refrigerator, and smart home features. The main-floor Primary bedroom suite has double sinks, a huge walk-in closet, and an oversized shower. Note the mudroom off the garage and utility room. Two bedrooms adjoining the entry hall. One could be an office. The upstairs game room is spacious, with a half bath. Pet restrictions, no aggressive breed animals. Owners' insurance prohibits certain breeds. Gas water heater for efficiency and gas hook up for gas grill on patio. The owner has final approval of all applications and animals. It has a rear-entry garage and a small fenced yard with a covered patio. Delivery of HVAC filters is included in the monthly rental as a tenant service. The owner pays HOA fees and the tenant has the use of community amenities. All measurements are approximate. Tenants are to show proof of renters, insurance at move-in. Applicant to re-verify school assignments. Some make-ready may still be in process.
12444 Iveson Dr is a house located in Tarrant County and the 76052 ZIP Code. This area is served by the Northwest Independent attendance zone.
Home Details
Home Type
Year Built
Attic
Bedrooms and Bathrooms
Eco-Friendly Details
Flooring
Home Design
Home Security
Interior Spaces
Kitchen
Laundry
Listing and Financial Details
Lot Details
Outdoor Features
Parking
Schools
Utilities
Community Details
Amenities
Overview
Pet Policy
Recreation
Contact
- Listed by Barbara Mcmasters | Genesis Masters Real Estate &
- Phone Number
- Contact
-
Source
 North Texas Real Estate Information System, Inc.
North Texas Real Estate Information System, Inc.
- High Speed Internet Access
- Air Conditioning
- Heating
- Ceiling Fans
- Cable Ready
- Double Vanities
- Dishwasher
- Disposal
- Pantry
- Island Kitchen
- Eat-in Kitchen
- Microwave
- Oven
- Range
- Refrigerator
- Carpet
- Tile Floors
- Vinyl Flooring
- Walk-In Closets
- Window Coverings
- Fenced Lot
- Yard
- Pool
- Playground
Upscale apartment living is at your fingertips in Blue Mound, a suburban neighborhood just north of the heart of Fort Worth, Texas. Apartment living isn’t your only option in Blue Mound—with picturesque single-family homes lining the streets of this suburbia, renting a house is an equally great option.
Nestled along I-820 and I-35W, Blue Mound is a commuter-friendly neighborhood for those traveling into Fort Worth for work or play. For local restaurants, college campuses, and various entertainment, Downtown Fort Worth is a great place to visit.
But living in the safe, family-friendly streets of Blue Mound attracts a good many to the Fort Worth area in general. The concept of having tree-lined streets, beautiful homes, and well-kept apartment buildings just outside of a bustling metropolis is favored in this part of Texas. Discover the available rentals and join this tight-knit community in northeast Texas.
Learn more about living in Blue Mound| Colleges & Universities | Distance | ||
|---|---|---|---|
| Colleges & Universities | Distance | ||
| Drive: | 21 min | 14.8 mi | |
| Drive: | 21 min | 16.2 mi | |
| Drive: | 25 min | 17.9 mi | |
| Drive: | 27 min | 19.4 mi |
 The GreatSchools Rating helps parents compare schools within a state based on a variety of school quality indicators and provides a helpful picture of how effectively each school serves all of its students. Ratings are on a scale of 1 (below average) to 10 (above average) and can include test scores, college readiness, academic progress, advanced courses, equity, discipline and attendance data. We also advise parents to visit schools, consider other information on school performance and programs, and consider family needs as part of the school selection process.
The GreatSchools Rating helps parents compare schools within a state based on a variety of school quality indicators and provides a helpful picture of how effectively each school serves all of its students. Ratings are on a scale of 1 (below average) to 10 (above average) and can include test scores, college readiness, academic progress, advanced courses, equity, discipline and attendance data. We also advise parents to visit schools, consider other information on school performance and programs, and consider family needs as part of the school selection process.
View GreatSchools Rating Methodology
Transportation options available in Haslet include Mercantile Center Station, located 12.9 miles from 12444 Iveson Dr. 12444 Iveson Dr is near Dallas-Fort Worth International, located 31.2 miles or 41 minutes away, and Dallas Love Field, located 39.9 miles or 52 minutes away.
| Transit / Subway | Distance | ||
|---|---|---|---|
| Transit / Subway | Distance | ||
| Drive: | 20 min | 12.9 mi | |
| Drive: | 20 min | 14.2 mi | |
| Drive: | 26 min | 15.0 mi | |
| Drive: | 22 min | 15.4 mi | |
| Drive: | 23 min | 16.9 mi |
| Commuter Rail | Distance | ||
|---|---|---|---|
| Commuter Rail | Distance | ||
|
|
Drive: | 23 min | 16.9 mi |
|
|
Drive: | 25 min | 17.4 mi |
|
|
Drive: | 25 min | 19.2 mi |
|
|
Drive: | 30 min | 21.7 mi |
|
|
Drive: | 35 min | 26.8 mi |
| Airports | Distance | ||
|---|---|---|---|
| Airports | Distance | ||
|
Dallas-Fort Worth International
|
Drive: | 41 min | 31.2 mi |
|
Dallas Love Field
|
Drive: | 52 min | 39.9 mi |
Time and distance from 12444 Iveson Dr.
| Shopping Centers | Distance | ||
|---|---|---|---|
| Shopping Centers | Distance | ||
| Drive: | 8 min | 3.5 mi | |
| Drive: | 8 min | 3.6 mi | |
| Drive: | 9 min | 3.8 mi |
| Parks and Recreation | Distance | ||
|---|---|---|---|
| Parks and Recreation | Distance | ||
|
Fort Worth Nature Center & Refuge
|
Drive: | 33 min | 21.9 mi |
| Hospitals | Distance | ||
|---|---|---|---|
| Hospitals | Distance | ||
| Drive: | 14 min | 6.7 mi | |
| Drive: | 14 min | 7.4 mi | |
| Drive: | 15 min | 7.5 mi |
| Military Bases | Distance | ||
|---|---|---|---|
| Military Bases | Distance | ||
| Drive: | 31 min | 21.1 mi | |
| Drive: | 52 min | 38.8 mi |
You May Also Like
Similar Rentals Nearby
-
-
-
-
-
-
-
-
-
1 / 25
-
What Are Walk Score®, Transit Score®, and Bike Score® Ratings?
Walk Score® measures the walkability of any address. Transit Score® measures access to public transit. Bike Score® measures the bikeability of any address.
What is a Sound Score Rating?
A Sound Score Rating aggregates noise caused by vehicle traffic, airplane traffic and local sources
